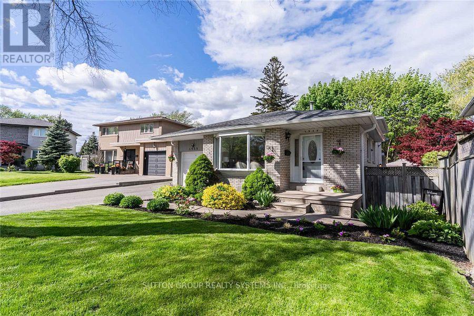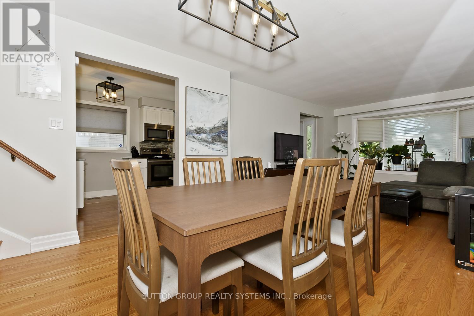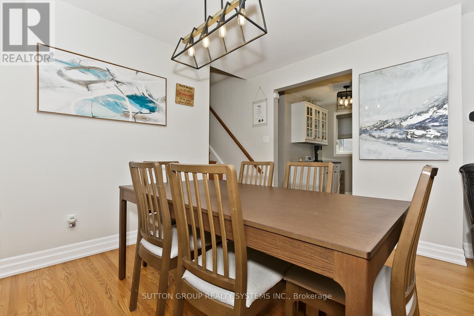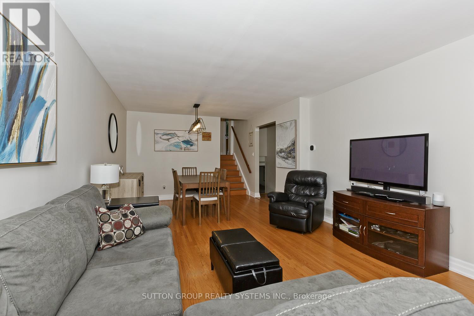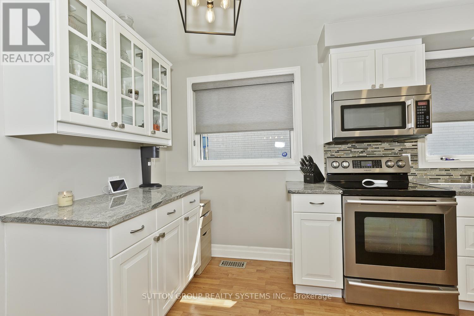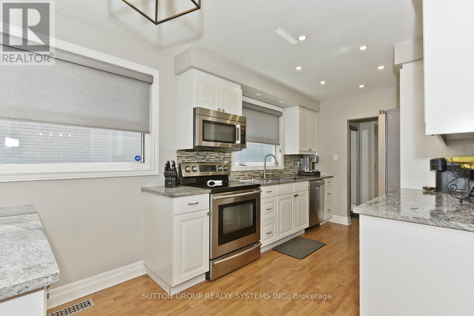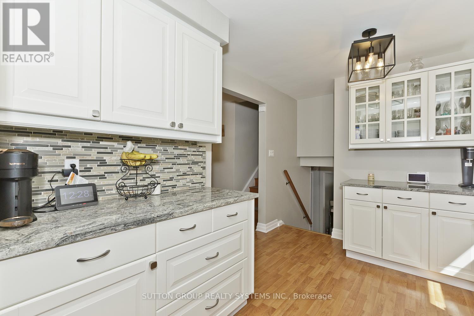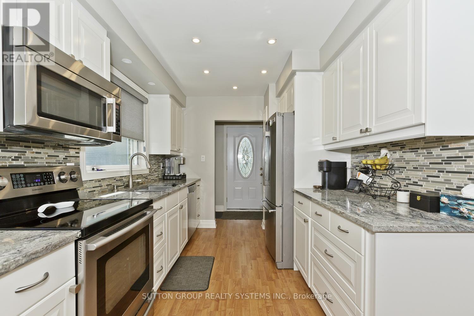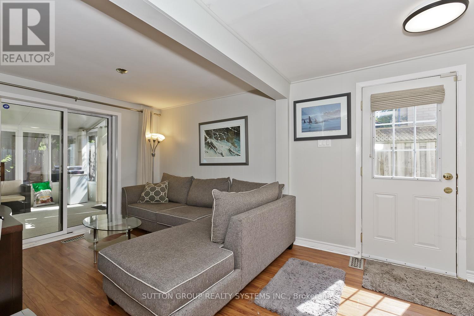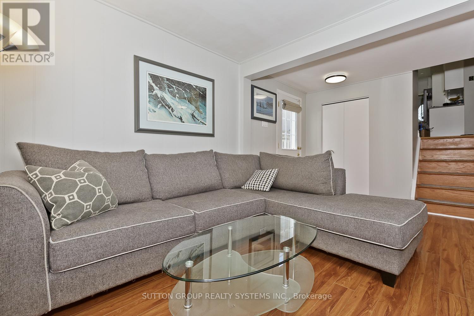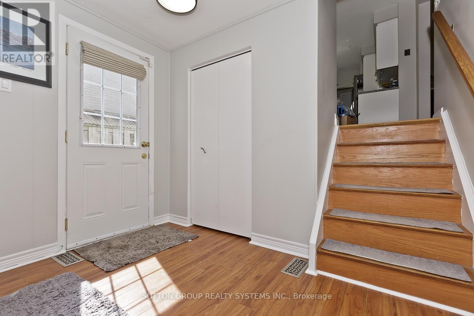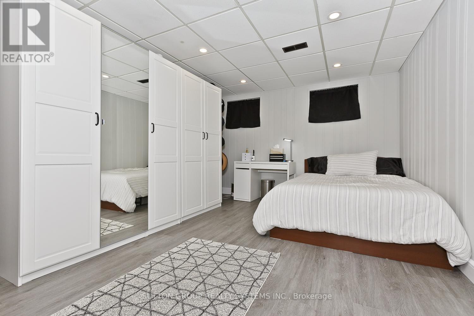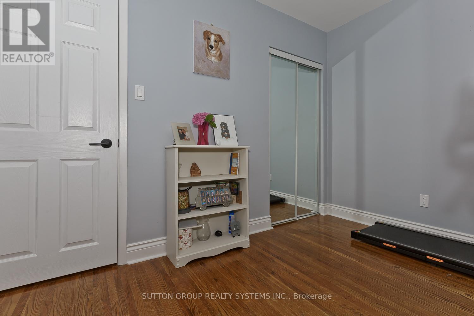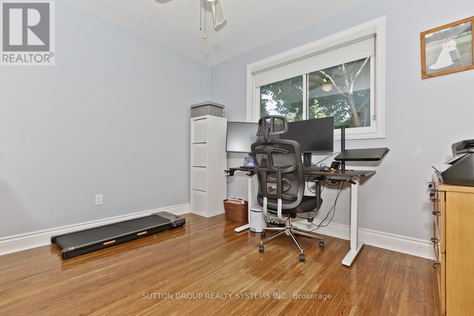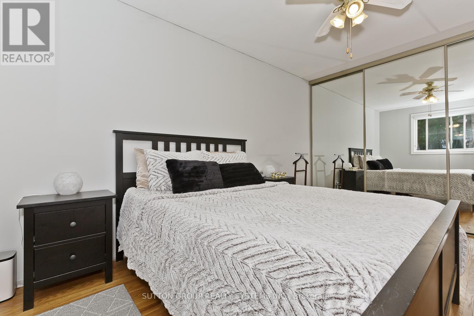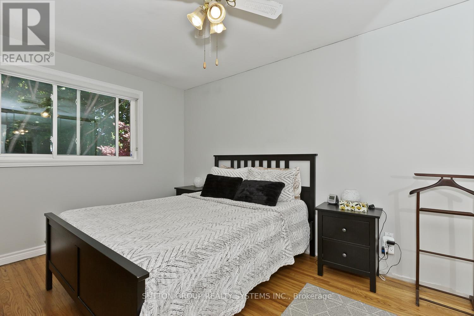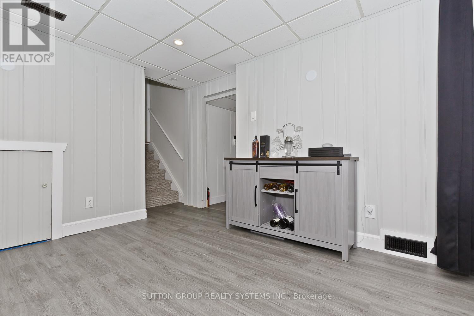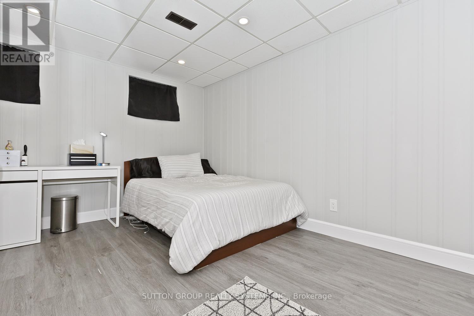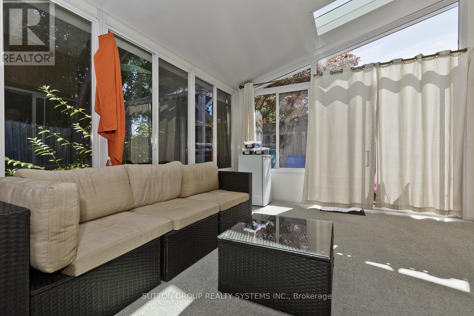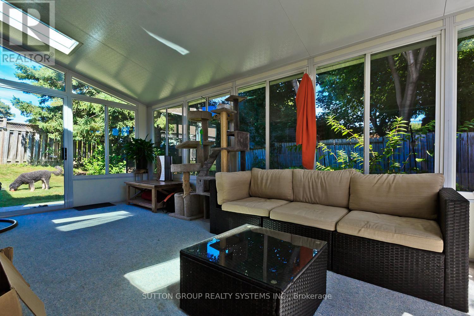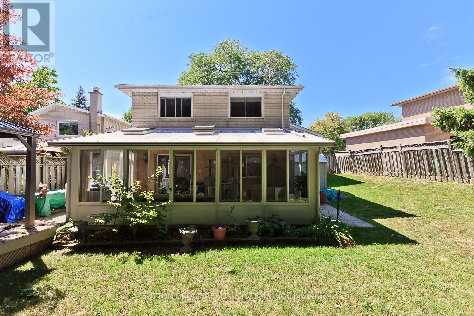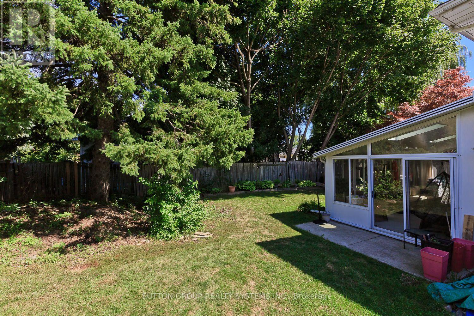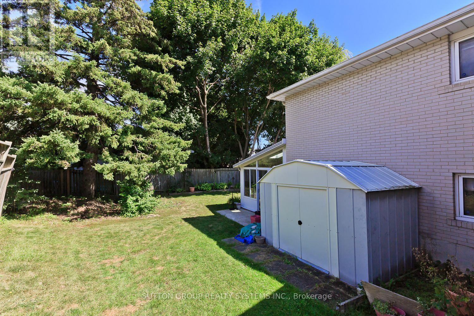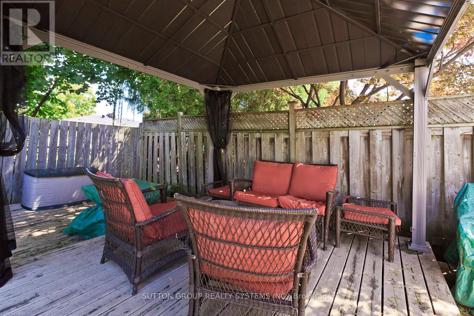1535 Thetford Court Mississauga, Ontario L5J 3N2
$1,188,000
Charming detached home in the heart of Clarkson. Nestled at the end of a quiet, child-friendly court, this beautifully maintained detached home offers the perfect blend of comfort and space for growing or extended families. Featuring three generously sized bedrooms, plus an oversized additional bedroom on the lower level, this home provides flexible living options to suit your needs. Enjoy the bright and inviting three-season sunroom, ideal for entertaining or relaxing on warm summer evenings and crisp fall nights. This property offers valuable features, including: LeafFilter gutter protection and new front and basement windows installed in 2023. With its prime location, and spacious layout, this home is a must-see for families looking to settle in one of Clarksons most desirable neighbourhoods. This is more than a home, it's a place to create memories. Live in it. Grow with it. Book your showing today! (id:61852)
Property Details
| MLS® Number | W12460177 |
| Property Type | Single Family |
| Neigbourhood | Clarkson |
| Community Name | Clarkson |
| EquipmentType | Water Heater |
| Features | Gazebo |
| ParkingSpaceTotal | 3 |
| RentalEquipmentType | Water Heater |
| Structure | Shed |
Building
| BathroomTotal | 2 |
| BedroomsAboveGround | 3 |
| BedroomsBelowGround | 1 |
| BedroomsTotal | 4 |
| Age | 51 To 99 Years |
| Appliances | Garage Door Opener, Microwave, Stove, Window Coverings, Refrigerator |
| BasementDevelopment | Finished |
| BasementFeatures | Separate Entrance |
| BasementType | N/a, N/a (finished) |
| ConstructionStyleAttachment | Detached |
| ConstructionStyleSplitLevel | Backsplit |
| CoolingType | Central Air Conditioning |
| ExteriorFinish | Brick |
| FireplacePresent | Yes |
| FlooringType | Hardwood, Laminate, Carpeted, Vinyl |
| FoundationType | Concrete |
| HeatingFuel | Natural Gas |
| HeatingType | Forced Air |
| SizeInterior | 1100 - 1500 Sqft |
| Type | House |
| UtilityWater | Municipal Water |
Parking
| Attached Garage | |
| Garage |
Land
| Acreage | No |
| Sewer | Sanitary Sewer |
| SizeDepth | 123 Ft |
| SizeFrontage | 44 Ft |
| SizeIrregular | 44 X 123 Ft |
| SizeTotalText | 44 X 123 Ft |
Rooms
| Level | Type | Length | Width | Dimensions |
|---|---|---|---|---|
| Lower Level | Bedroom 4 | 6.86 m | 3.23 m | 6.86 m x 3.23 m |
| Lower Level | Laundry Room | 3.02 m | 2.39 m | 3.02 m x 2.39 m |
| Main Level | Living Room | 4.57 m | 3.76 m | 4.57 m x 3.76 m |
| Main Level | Dining Room | 4.62 m | 2.64 m | 4.62 m x 2.64 m |
| Main Level | Kitchen | 5.97 m | 4.42 m | 5.97 m x 4.42 m |
| Upper Level | Primary Bedroom | 4.22 m | 2.82 m | 4.22 m x 2.82 m |
| Upper Level | Bedroom 2 | 3.3 m | 2.74 m | 3.3 m x 2.74 m |
| In Between | Bedroom 3 | 3.3 m | 2.74 m | 3.3 m x 2.74 m |
| In Between | Family Room | 4.9 m | 3.02 m | 4.9 m x 3.02 m |
| In Between | Sunroom | 6.4 m | 3.35 m | 6.4 m x 3.35 m |
https://www.realtor.ca/real-estate/28984846/1535-thetford-court-mississauga-clarkson-clarkson
Interested?
Contact us for more information
Trevor Isaac
Salesperson
1542 Dundas Street West
Mississauga, Ontario L5C 1E4
