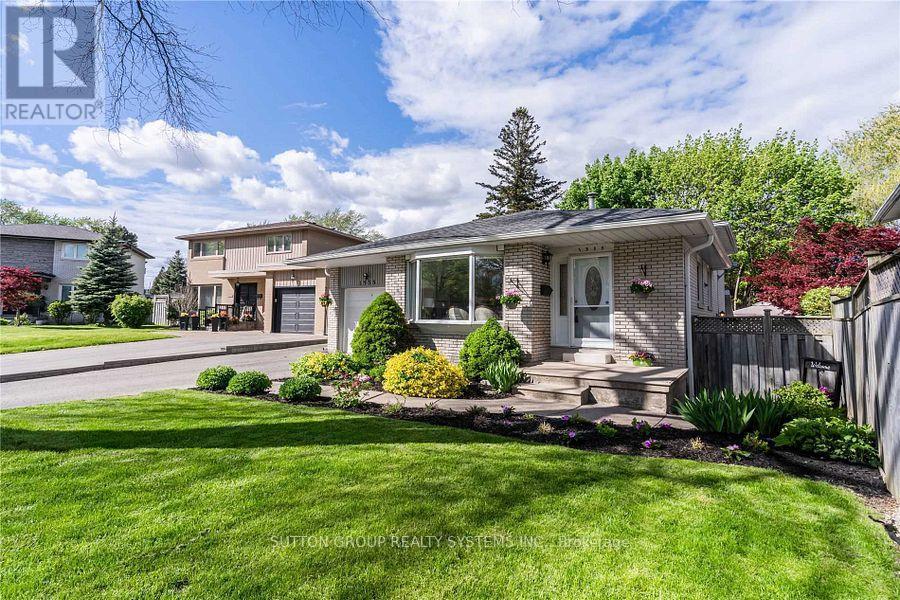1535 Thetford Court Mississauga, Ontario L5J 3N2
4 Bedroom
2 Bathroom
1100 - 1500 sqft
Fireplace
Central Air Conditioning
Forced Air
$1,195,000
Charming detached home located in the heart of Clarkson. Located at the end of a child safe court this loverly home has it all. Three spacious bedrooms with an extra large bedroom located on the lower level. This home is perfect for that large or extended family. With a sun filled 3 season sunroom for extra entertaining space, this room is perfect for those long summer or fall nights. With so many pluses to this lovely home, it's definately worth a look!! (id:61852)
Property Details
| MLS® Number | W12396225 |
| Property Type | Single Family |
| Neigbourhood | Clarkson |
| Community Name | Clarkson |
| EquipmentType | Water Heater |
| Features | Gazebo |
| ParkingSpaceTotal | 3 |
| RentalEquipmentType | Water Heater |
| Structure | Shed |
Building
| BathroomTotal | 2 |
| BedroomsAboveGround | 3 |
| BedroomsBelowGround | 1 |
| BedroomsTotal | 4 |
| Age | 51 To 99 Years |
| Appliances | Garage Door Opener, Microwave, Stove, Window Coverings, Refrigerator |
| BasementDevelopment | Finished |
| BasementFeatures | Separate Entrance |
| BasementType | N/a (finished) |
| ConstructionStyleAttachment | Detached |
| ConstructionStyleSplitLevel | Backsplit |
| CoolingType | Central Air Conditioning |
| ExteriorFinish | Brick |
| FireplacePresent | Yes |
| FlooringType | Hardwood, Laminate, Carpeted, Vinyl |
| FoundationType | Concrete |
| HeatingFuel | Natural Gas |
| HeatingType | Forced Air |
| SizeInterior | 1100 - 1500 Sqft |
| Type | House |
| UtilityWater | Municipal Water |
Parking
| Attached Garage | |
| Garage |
Land
| Acreage | No |
| Sewer | Sanitary Sewer |
| SizeDepth | 123 Ft |
| SizeFrontage | 44 Ft |
| SizeIrregular | 44 X 123 Ft |
| SizeTotalText | 44 X 123 Ft |
Rooms
| Level | Type | Length | Width | Dimensions |
|---|---|---|---|---|
| Lower Level | Bedroom 4 | 22.51 m | 10.6 m | 22.51 m x 10.6 m |
| Lower Level | Laundry Room | 9.91 m | 7.84 m | 9.91 m x 7.84 m |
| Main Level | Living Room | 15.16 m | 12.34 m | 15.16 m x 12.34 m |
| Main Level | Dining Room | 11.58 m | 8.66 m | 11.58 m x 8.66 m |
| Main Level | Kitchen | 19.58 m | 14.5 m | 19.58 m x 14.5 m |
| Upper Level | Primary Bedroom | 13.85 m | 9.25 m | 13.85 m x 9.25 m |
| Upper Level | Bedroom 2 | 10.83 m | 8.99 m | 10.83 m x 8.99 m |
| In Between | Bedroom 3 | 10.83 m | 8.99 m | 10.83 m x 8.99 m |
| In Between | Family Room | 16.08 m | 9.91 m | 16.08 m x 9.91 m |
| In Between | Sunroom | 21 m | 11 m | 21 m x 11 m |
https://www.realtor.ca/real-estate/28846945/1535-thetford-court-mississauga-clarkson-clarkson
Interested?
Contact us for more information
Trevor Isaac
Salesperson
Sutton Group Realty Systems Inc.
1542 Dundas Street West
Mississauga, Ontario L5C 1E4
1542 Dundas Street West
Mississauga, Ontario L5C 1E4




























