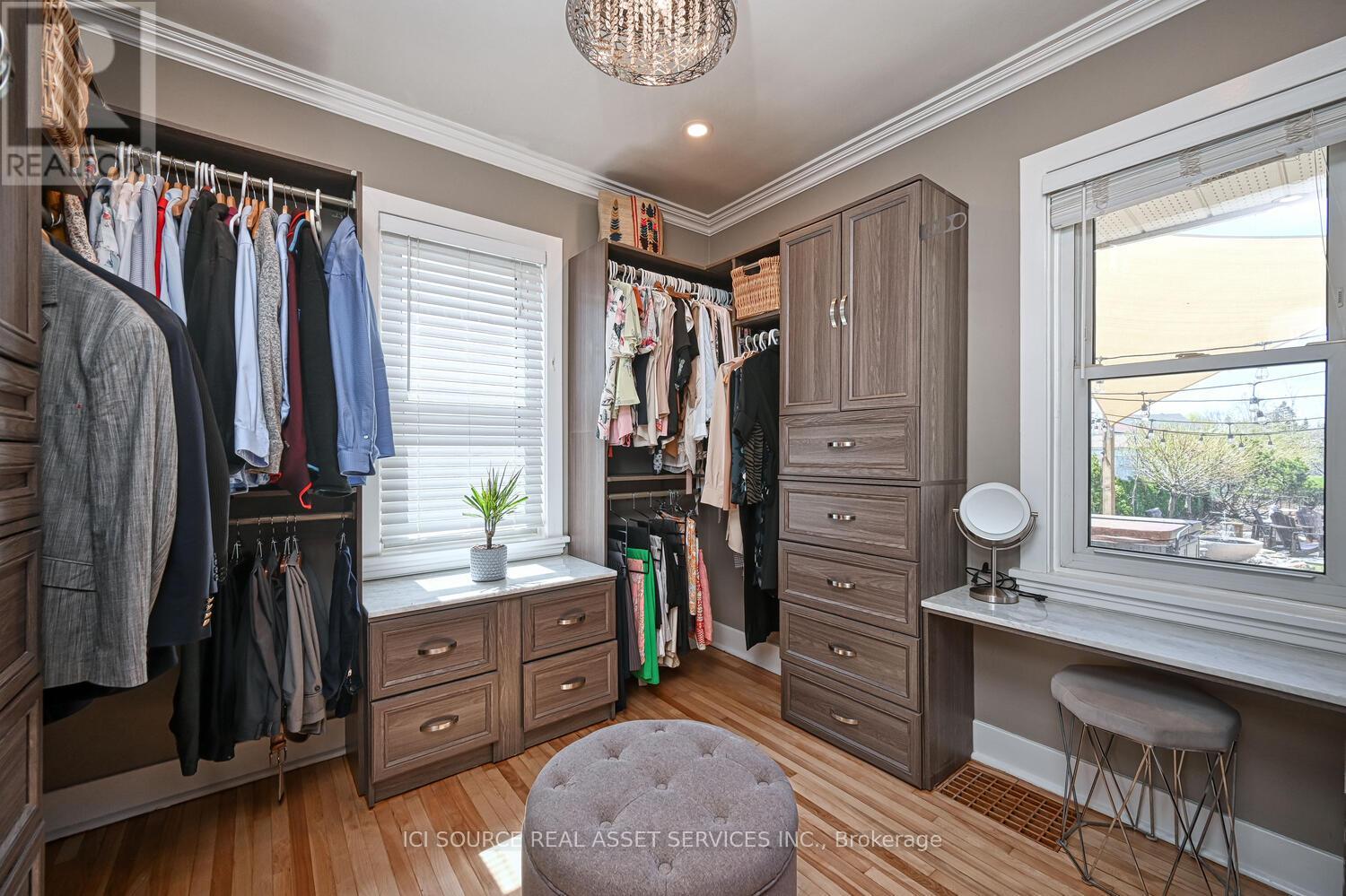1534 Prince Of Wales Drive Ottawa, Ontario K2C 1P1
$1,040,000
LOCATION! This 3 + 1 bedroom bungalow has gleaming hardwood throughout, crown molding, pot lights, large main floor family room, renovated kitchen with waterfall counters and stone accent wall, gas stove, three updated full bathrooms, massive walk-in closet (converted bedroom that can be converted back), fully finished basement with office nook, entertainment space with bar and fridge, possibility to use as in-law suite, several new windows, wood burning fireplace, double garage and double carport. HUGE landscaped lot, 185 feet deep with low-maintenance gardens and firepit, hot-tub spa, shade sail and custom planters. An entertainers paradise. Horseshoe driveway and loads of space for toys such as RVs, boats, etc. Beautiful sunrises at the front of the property and sunsets in the backyard with a big-sky feel. Updated electrical, furnace, HVAC, plumbing circa 2016-2017. New front entry and rear doors. Roof (2014) with transferrable warranty. Lifestyle, lifestyle, lifestyle! Walkable to Mooneys Bay, Hogs Back and grocery. Kayak/canoe access points from Melfa or Rideau Canoe Club. Connected to a huge network of bike paths with a short bike ride along the beautiful Rideau Canal to Lansdowne and downtown Ottawa. Short commutes any time of day. Large lot with development potential (coach house, swimming pool, etc). Endless possibilities and move-in ready! *For Additional Property Details Click The Brochure Icon Below* (id:61852)
Open House
This property has open houses!
2:00 pm
Ends at:4:00 pm
Property Details
| MLS® Number | X12111854 |
| Property Type | Single Family |
| Neigbourhood | Rideauview |
| Community Name | 4703 - Carleton Heights |
| ParkingSpaceTotal | 12 |
Building
| BathroomTotal | 3 |
| BedroomsAboveGround | 3 |
| BedroomsBelowGround | 1 |
| BedroomsTotal | 4 |
| Appliances | Dishwasher, Dryer, Stove, Washer, Refrigerator |
| ArchitecturalStyle | Bungalow |
| BasementDevelopment | Finished |
| BasementType | N/a (finished) |
| ConstructionStyleAttachment | Detached |
| CoolingType | Central Air Conditioning |
| ExteriorFinish | Brick |
| FireplacePresent | Yes |
| FoundationType | Block |
| HeatingFuel | Natural Gas |
| HeatingType | Forced Air |
| StoriesTotal | 1 |
| SizeInterior | 1100 - 1500 Sqft |
| Type | House |
| UtilityWater | Municipal Water |
Parking
| Detached Garage | |
| Garage |
Land
| Acreage | No |
| Sewer | Sanitary Sewer |
| SizeDepth | 185 Ft |
| SizeFrontage | 62 Ft ,10 In |
| SizeIrregular | 62.9 X 185 Ft |
| SizeTotalText | 62.9 X 185 Ft |
Rooms
| Level | Type | Length | Width | Dimensions |
|---|---|---|---|---|
| Basement | Bedroom 4 | 4.34 m | 2.67 m | 4.34 m x 2.67 m |
| Basement | Recreational, Games Room | 3.23 m | 7.7 m | 3.23 m x 7.7 m |
| Main Level | Bedroom | 4.06 m | 3.46 m | 4.06 m x 3.46 m |
| Main Level | Bedroom 2 | 3.43 m | 2.87 m | 3.43 m x 2.87 m |
| Main Level | Bedroom 3 | 2.84 m | 2.84 m | 2.84 m x 2.84 m |
| Main Level | Foyer | 2.74 m | 2.2 m | 2.74 m x 2.2 m |
| Main Level | Living Room | 4.04 m | 4.07 m | 4.04 m x 4.07 m |
| Main Level | Dining Room | 4.24 m | 2.85 m | 4.24 m x 2.85 m |
| Main Level | Family Room | 3.45 m | 4.05 m | 3.45 m x 4.05 m |
| Main Level | Kitchen | 2.87 m | 4.04 m | 2.87 m x 4.04 m |
| Main Level | Eating Area | 3.76 m | 2.84 m | 3.76 m x 2.84 m |
| Main Level | Bathroom | 1.78 m | 2.48 m | 1.78 m x 2.48 m |
Utilities
| Cable | Installed |
| Sewer | Installed |
https://www.realtor.ca/real-estate/28233385/1534-prince-of-wales-drive-ottawa-4703-carleton-heights
Interested?
Contact us for more information
James Tasca
Broker of Record





















