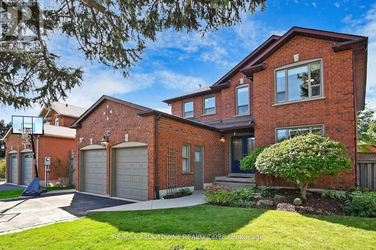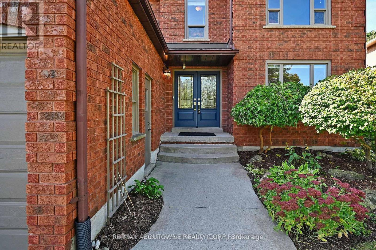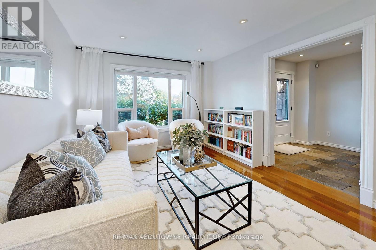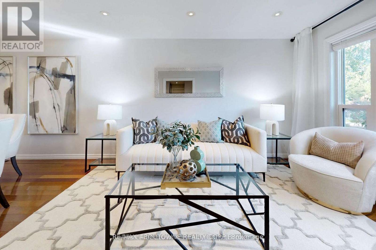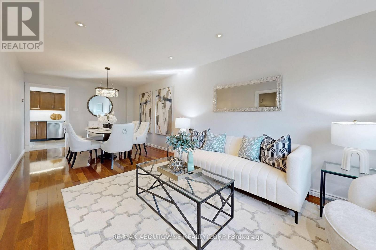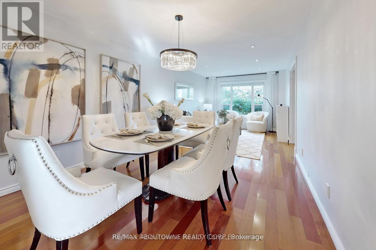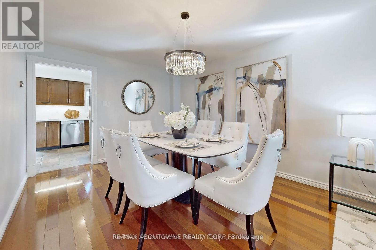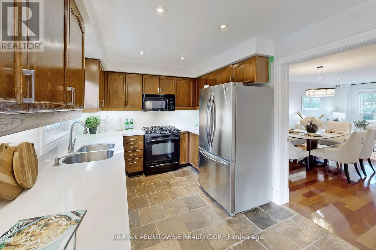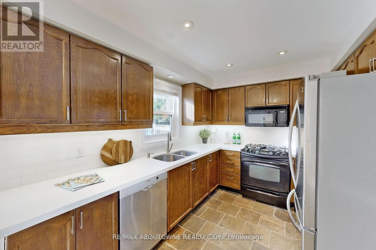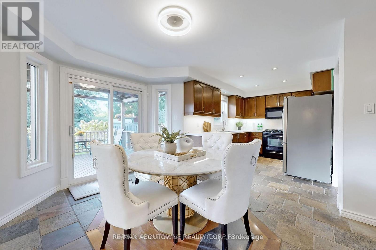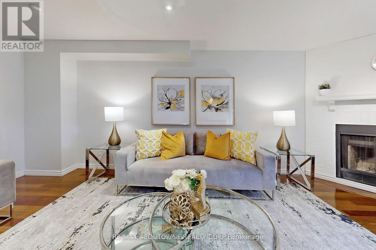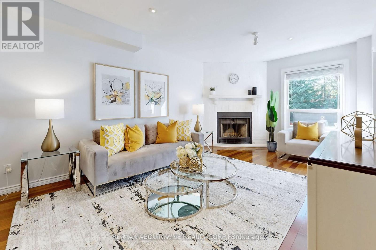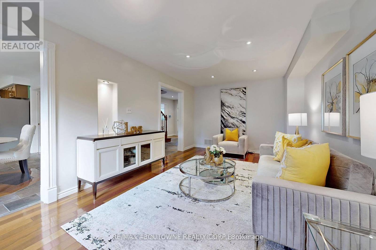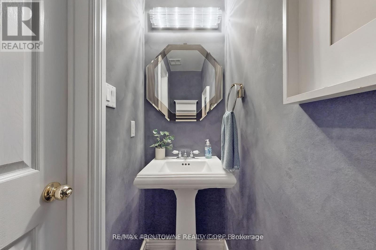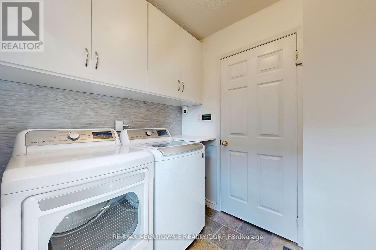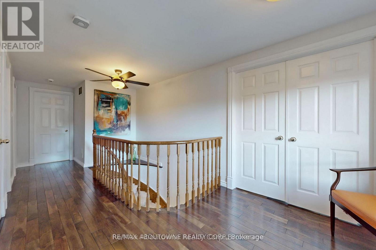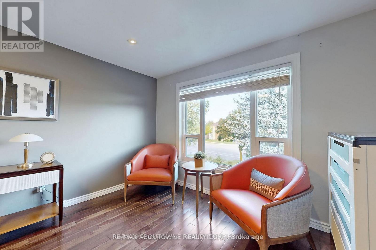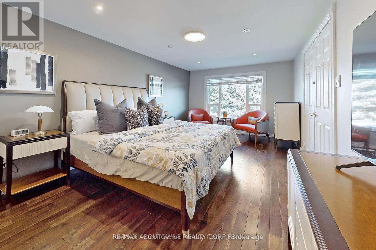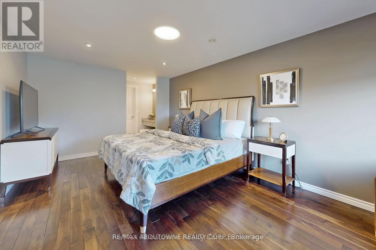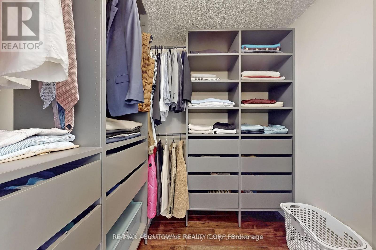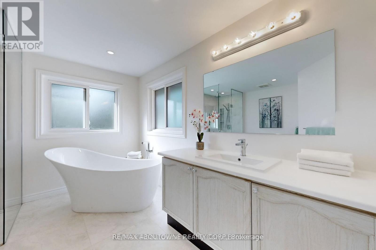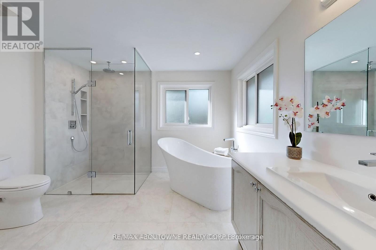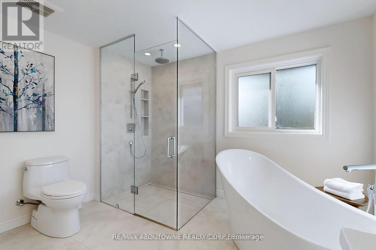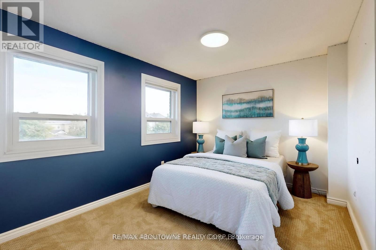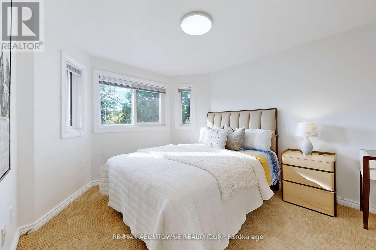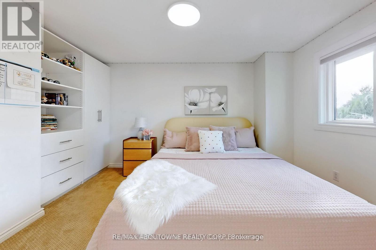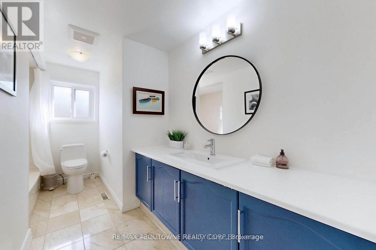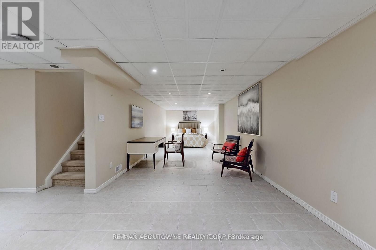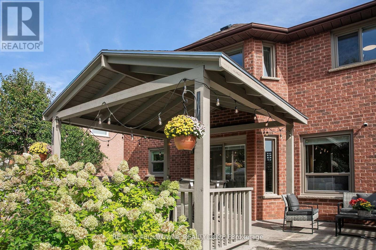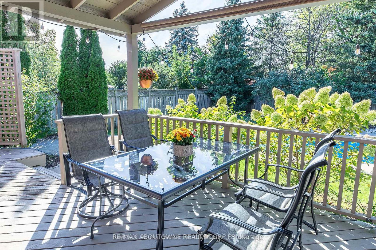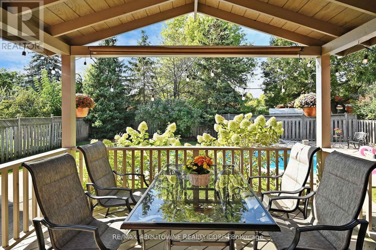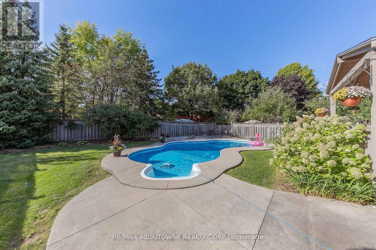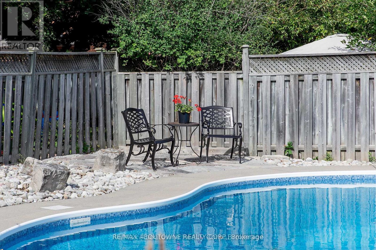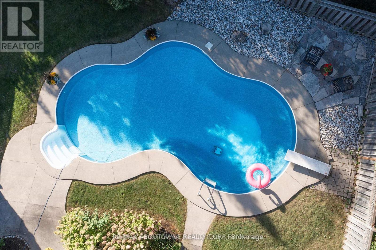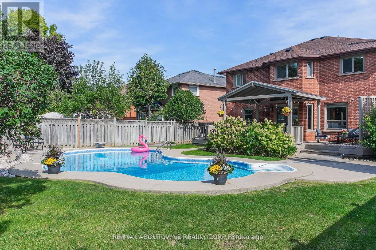1534 Heritage Way Oakville, Ontario L6M 2Z7
$1,750,000
Sought-After Glen Abbey! 150' Deep Lot with Saltwater Pool! Welcome to 1534 Heritage Way, a perfect home for families looking to establish roots in one of Oakville's most desirable neighborhoods. With approximately 2,850 square feet of total living space including the finished basement, this thoughtfully updated home blends timeless elegance with modern comfort. The main level features a spacious living room that flows seamlessly into the formal dining area, both finished with rich cherry hardwood floors. The renovated kitchen offers quartz countertops, a classic subway tile backsplash, and a bright breakfast area with direct access to the backyard deck. Adjacent to the kitchen, the inviting family room is anchored by a wood-burning fireplace ideal for cozy evenings or casual entertaining. Upstairs, the large primary bedroom impresses with double-door entry, dark-stained hardwood flooring, a walk-in closet, and a stunning ensuite featuring a freestanding tub, a frameless glass shower, and luxurious Hansgrohe fixtures throughout. Three additional generously sized bedrooms and an updated four-piece bathroom complete the second floor, offering plenty of space for family or guests. The backyard is a rare gem, boasting a 150-foot deep lot with a heated saltwater pool, a large grassy area perfect for children or pets, and a spacious, partially covered deck and porch. Professionally landscaped gardens add beauty and privacy, creating a peaceful and private retreat for outdoor enjoyment. Other highlights include a new roof (2024), updated windows, extensive pot lighting throughout, and shatter-resistant film installed on the front, rear, and side doors as well as rear-facing windows adding both safety and peace of mind. Ideally located in the heart of Glen Abbey, this home is just steps to top-ranked schools, parks, trails, the Glen Abbey Golf Club, and a vibrant community centre making it the perfect setting for family living. (id:61852)
Property Details
| MLS® Number | W12197994 |
| Property Type | Single Family |
| Community Name | 1007 - GA Glen Abbey |
| AmenitiesNearBy | Hospital, Park, Public Transit, Schools |
| CommunityFeatures | Community Centre |
| Features | Irregular Lot Size, Level |
| ParkingSpaceTotal | 4 |
| PoolType | Inground Pool |
Building
| BathroomTotal | 3 |
| BedroomsAboveGround | 4 |
| BedroomsTotal | 4 |
| Age | 31 To 50 Years |
| Amenities | Fireplace(s) |
| Appliances | Central Vacuum, Garage Door Opener Remote(s), Dishwasher, Dryer, Garage Door Opener, Microwave, Oven, Stove, Washer, Window Coverings, Refrigerator |
| BasementDevelopment | Partially Finished |
| BasementType | Full (partially Finished) |
| ConstructionStyleAttachment | Detached |
| CoolingType | Central Air Conditioning |
| ExteriorFinish | Brick |
| FireplacePresent | Yes |
| FireplaceTotal | 1 |
| FlooringType | Hardwood, Tile, Carpeted |
| FoundationType | Poured Concrete |
| HalfBathTotal | 1 |
| HeatingFuel | Natural Gas |
| HeatingType | Forced Air |
| StoriesTotal | 2 |
| SizeInterior | 2000 - 2500 Sqft |
| Type | House |
| UtilityWater | Municipal Water |
Parking
| Attached Garage | |
| Garage |
Land
| Acreage | No |
| LandAmenities | Hospital, Park, Public Transit, Schools |
| Sewer | Sanitary Sewer |
| SizeDepth | 148 Ft ,9 In |
| SizeFrontage | 47 Ft ,6 In |
| SizeIrregular | 47.5 X 148.8 Ft |
| SizeTotalText | 47.5 X 148.8 Ft|under 1/2 Acre |
| SurfaceWater | River/stream |
| ZoningDescription | Rl5 |
Rooms
| Level | Type | Length | Width | Dimensions |
|---|---|---|---|---|
| Second Level | Primary Bedroom | 5.46 m | 3.38 m | 5.46 m x 3.38 m |
| Second Level | Bedroom 2 | 3.56 m | 3.66 m | 3.56 m x 3.66 m |
| Second Level | Bedroom 3 | 4.22 m | 3.63 m | 4.22 m x 3.63 m |
| Second Level | Bedroom 4 | 4.6 m | 3.02 m | 4.6 m x 3.02 m |
| Basement | Office | 2.69 m | 3.23 m | 2.69 m x 3.23 m |
| Basement | Utility Room | 9.63 m | 6.43 m | 9.63 m x 6.43 m |
| Main Level | Living Room | 7.44 m | 3.33 m | 7.44 m x 3.33 m |
| Main Level | Kitchen | 2.74 m | 3.48 m | 2.74 m x 3.48 m |
| Main Level | Eating Area | 4.5 m | 2.79 m | 4.5 m x 2.79 m |
| Main Level | Family Room | 6.32 m | 3.4 m | 6.32 m x 3.4 m |
| Main Level | Laundry Room | 2.46 m | 1.88 m | 2.46 m x 1.88 m |
| Sub-basement | Recreational, Games Room | 7.52 m | 3.23 m | 7.52 m x 3.23 m |
Utilities
| Cable | Available |
| Electricity | Available |
| Sewer | Installed |
Interested?
Contact us for more information
Bob Wang
Salesperson
1235 North Service Rd W #100d
Oakville, Ontario L6M 3G5
Elisa Zhang
Salesperson
1235 North Service Rd W #100d
Oakville, Ontario L6M 3G5

