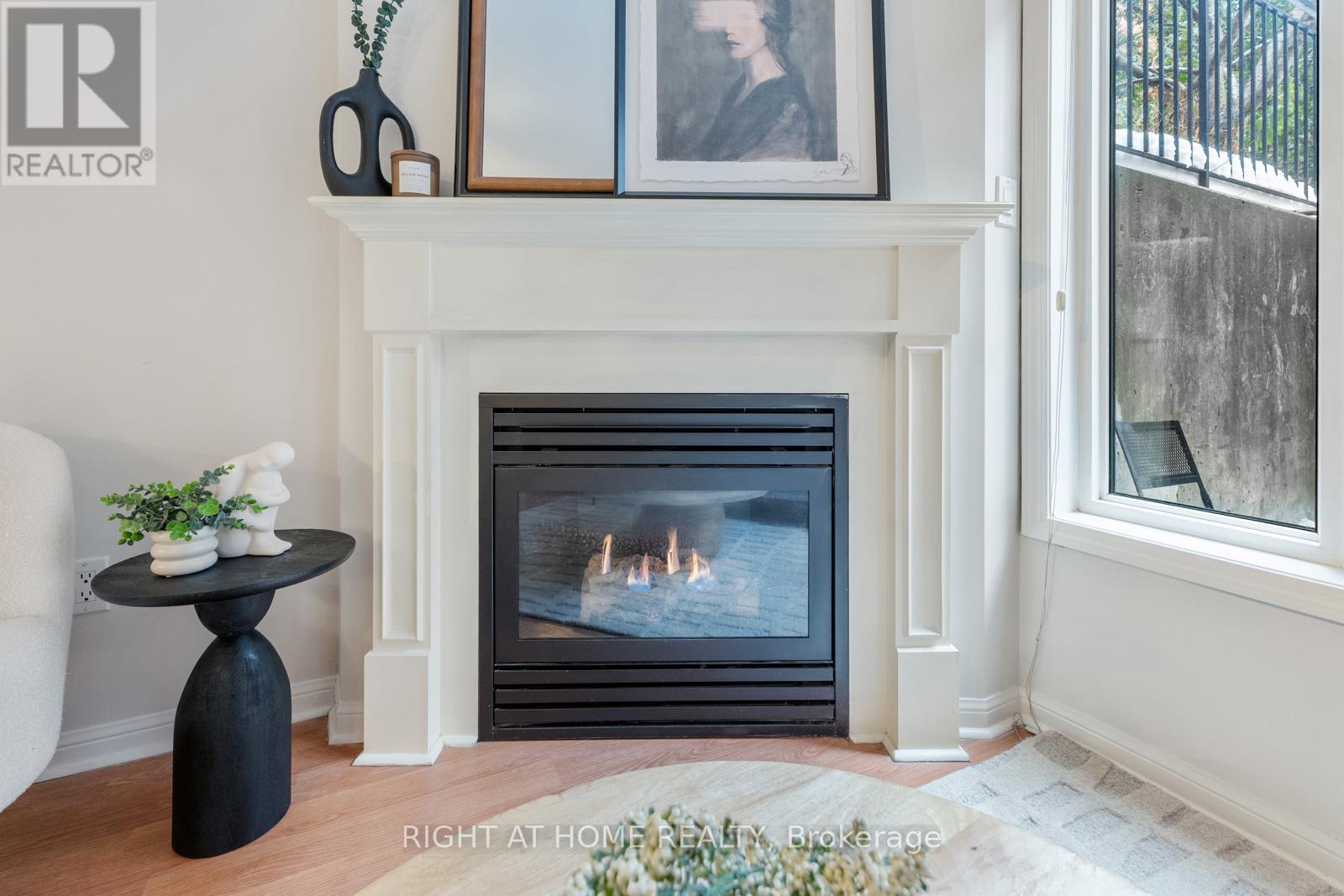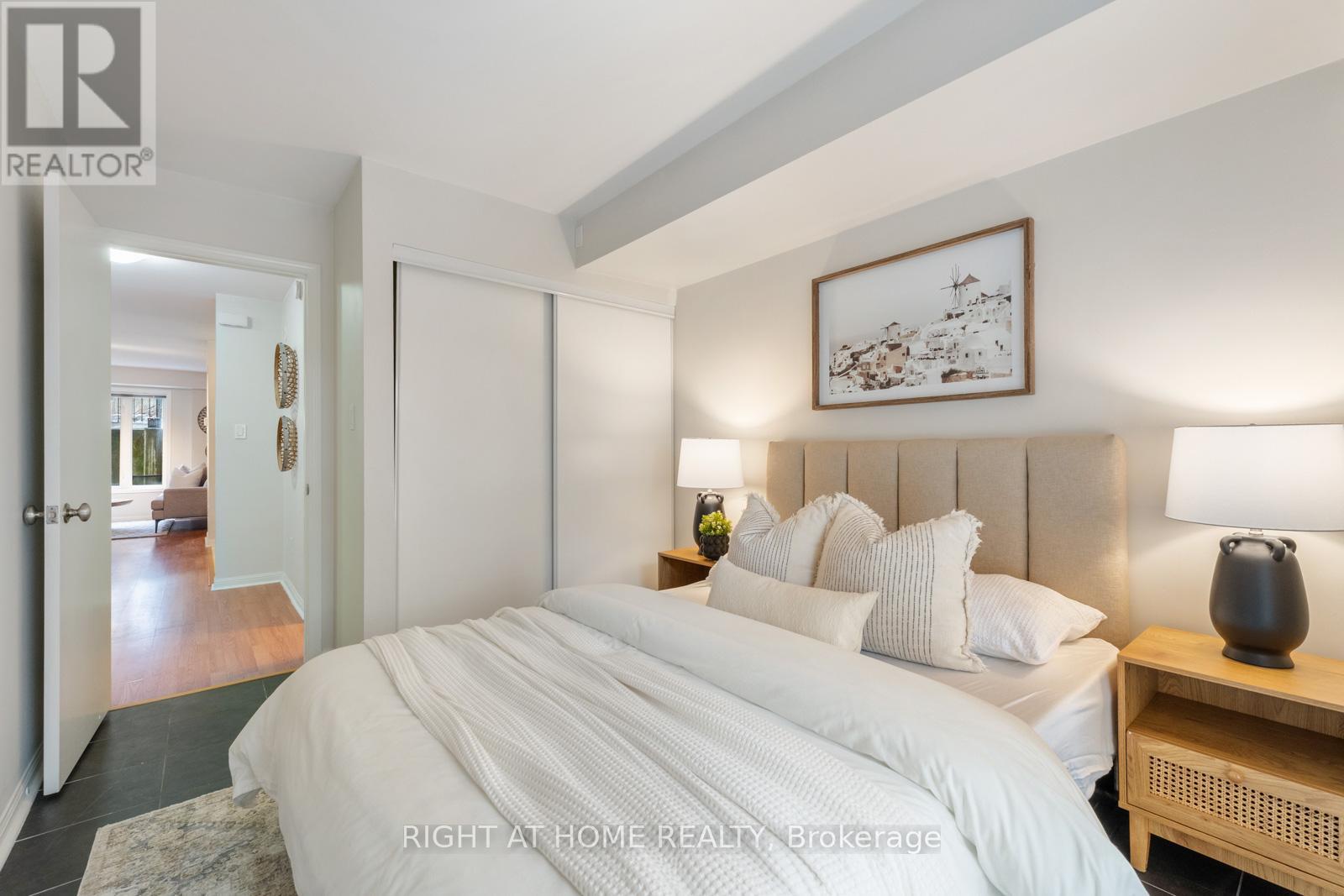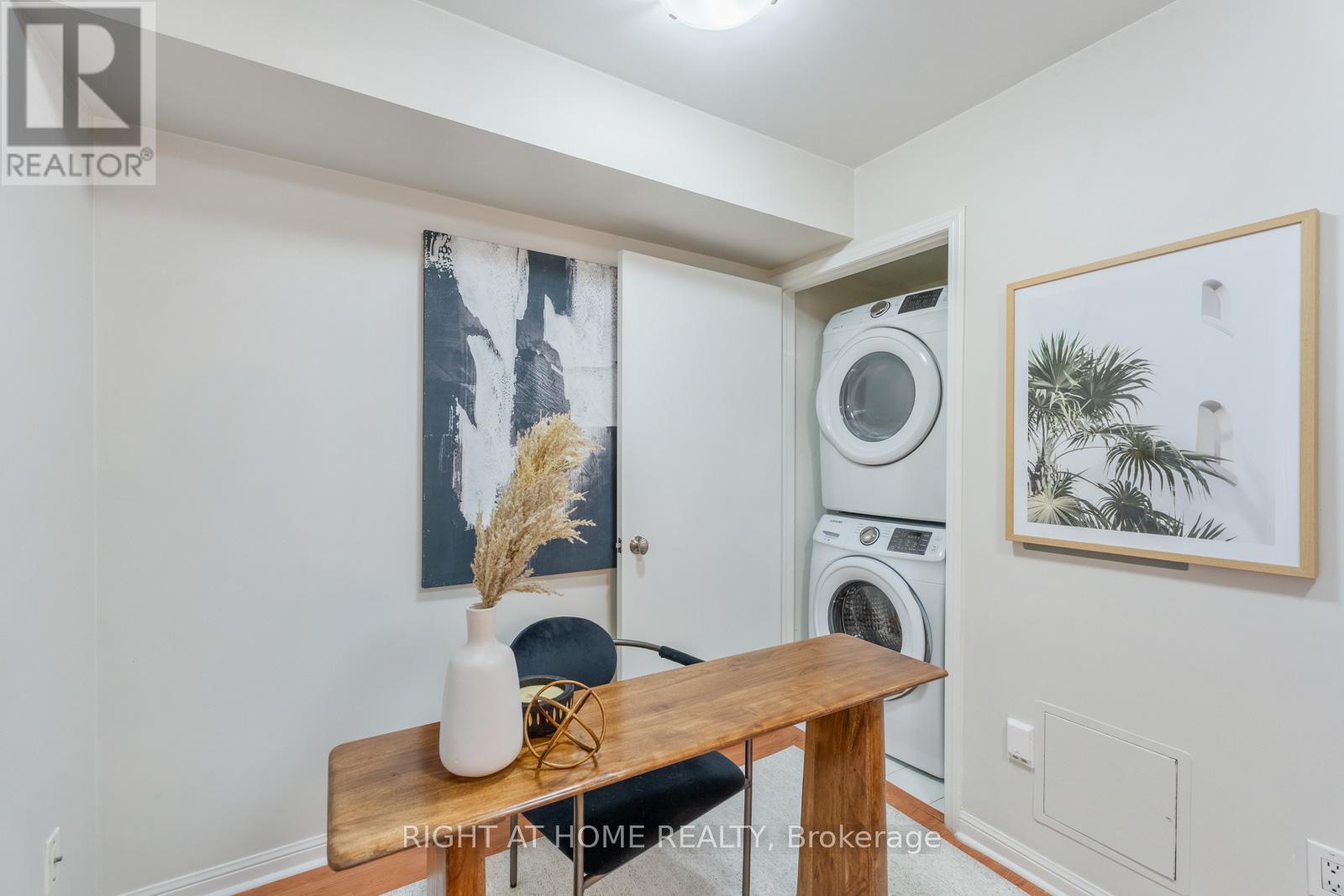1533 - 26 Laidlaw Street Toronto, Ontario M6K 1X2
$729,000Maintenance, Water, Common Area Maintenance, Insurance, Parking
$486.31 Monthly
Maintenance, Water, Common Area Maintenance, Insurance, Parking
$486.31 MonthlyTucked away on a quiet, tree-lined path yet moments from the vibrant energy of Queen West and Liberty Village, this private end-unit offers the best of both worlds. Step inside to a spacious layout featuring a large kitchen with a breakfast bar, versatile nook for storage, and an expansive living room with endless layout possibilities. Enjoy outdoor living on your private front porch or the large walk-out terrace out back, perfect for relaxing or hosting gatherings. The master bedroom, a second bedroom (fits crib/double bed), and a central denprovide ample space for living, working, or hobbies. Modern updates include a 1-year-oldtankless hot water heater, KITEC removal, smoothed ceilings, new kitchen cabinet hardware,while maintenance fees cover parking and a storage locker. Nearby, electric vehicle charging station, a secluded park with a playground, dog park and new shopping options (groceries, pet supplies, hardware, and more) complete this ideal urban retreat. (id:61852)
Property Details
| MLS® Number | W11990016 |
| Property Type | Single Family |
| Neigbourhood | South Parkdale |
| Community Name | South Parkdale |
| AmenitiesNearBy | Hospital, Park, Place Of Worship, Public Transit |
| CommunityFeatures | Pet Restrictions, Community Centre |
| ParkingSpaceTotal | 1 |
Building
| BathroomTotal | 1 |
| BedroomsAboveGround | 2 |
| BedroomsBelowGround | 1 |
| BedroomsTotal | 3 |
| Age | 16 To 30 Years |
| Amenities | Visitor Parking, Storage - Locker |
| Appliances | Dryer, Water Heater, Washer |
| CoolingType | Central Air Conditioning |
| ExteriorFinish | Brick |
| FireProtection | Smoke Detectors |
| FireplacePresent | Yes |
| FlooringType | Laminate, Tile |
| HeatingFuel | Natural Gas |
| HeatingType | Forced Air |
| SizeInterior | 800 - 899 Sqft |
| Type | Row / Townhouse |
Parking
| Underground | |
| Garage |
Land
| Acreage | No |
| LandAmenities | Hospital, Park, Place Of Worship, Public Transit |
Rooms
| Level | Type | Length | Width | Dimensions |
|---|---|---|---|---|
| Ground Level | Living Room | 8.61 m | 5.46 m | 8.61 m x 5.46 m |
| Ground Level | Dining Room | 8.61 m | 5.46 m | 8.61 m x 5.46 m |
| Ground Level | Kitchen | 3.4 m | 2.29 m | 3.4 m x 2.29 m |
| Ground Level | Primary Bedroom | 4.14 m | 2.87 m | 4.14 m x 2.87 m |
| Ground Level | Bedroom 2 | 4.14 m | 2.49 m | 4.14 m x 2.49 m |
| Ground Level | Den | 3.58 m | 2.46 m | 3.58 m x 2.46 m |
Interested?
Contact us for more information
Catherine Young
Salesperson
1396 Don Mills Rd Unit B-121
Toronto, Ontario M3B 0A7

































