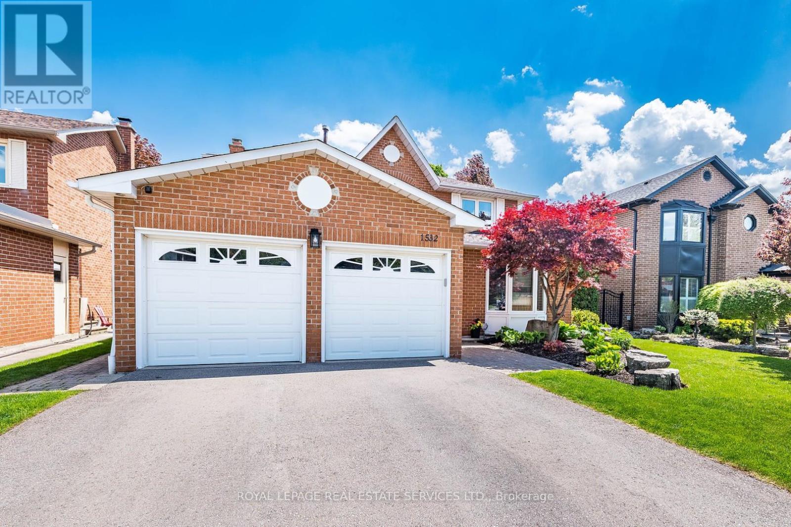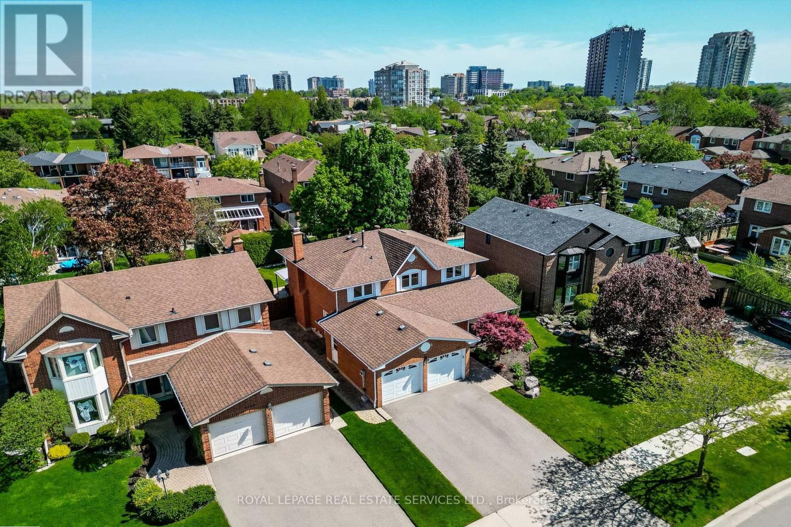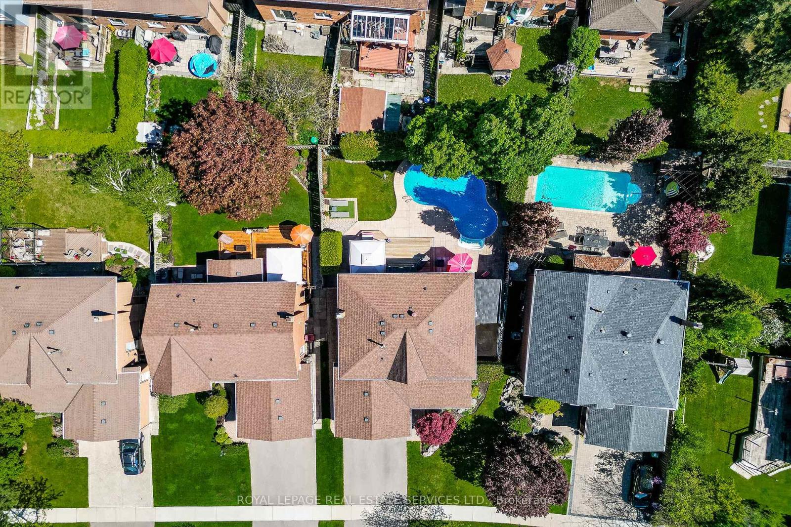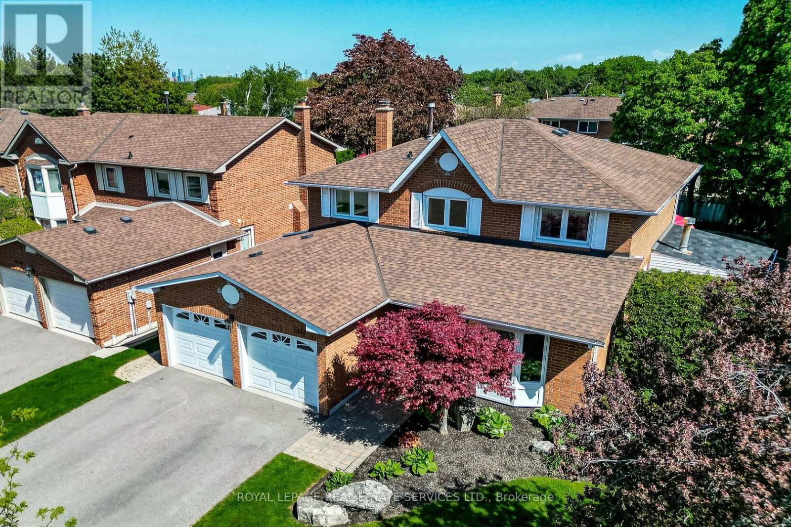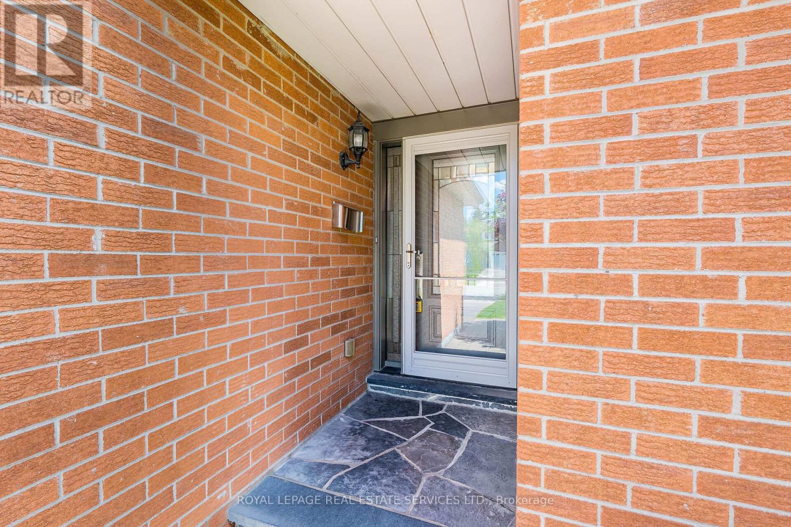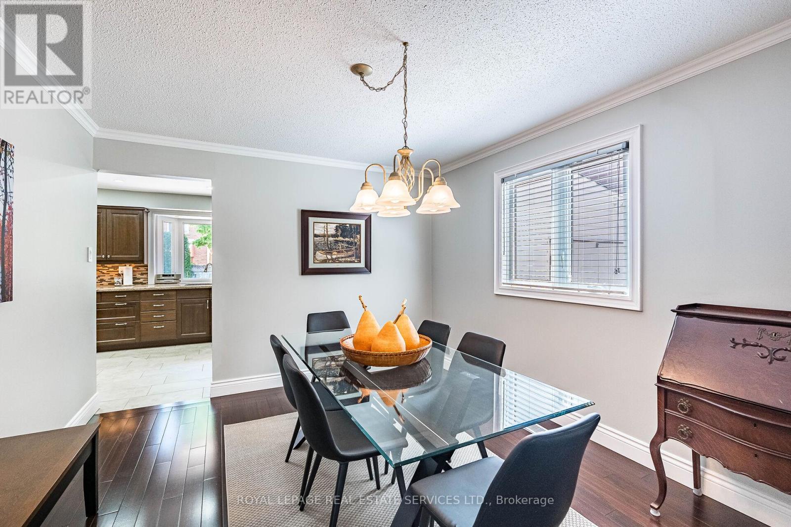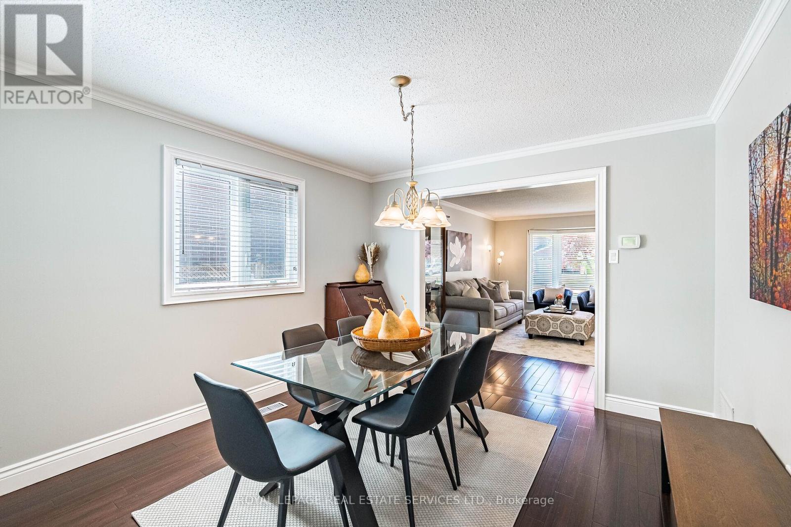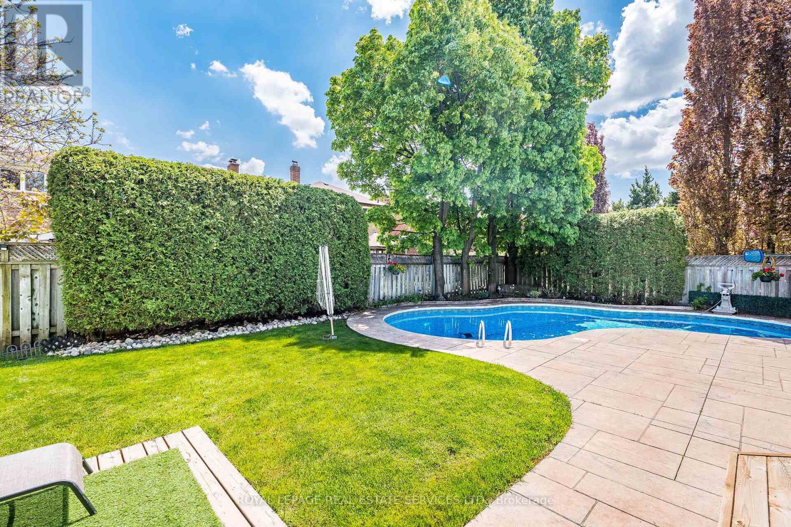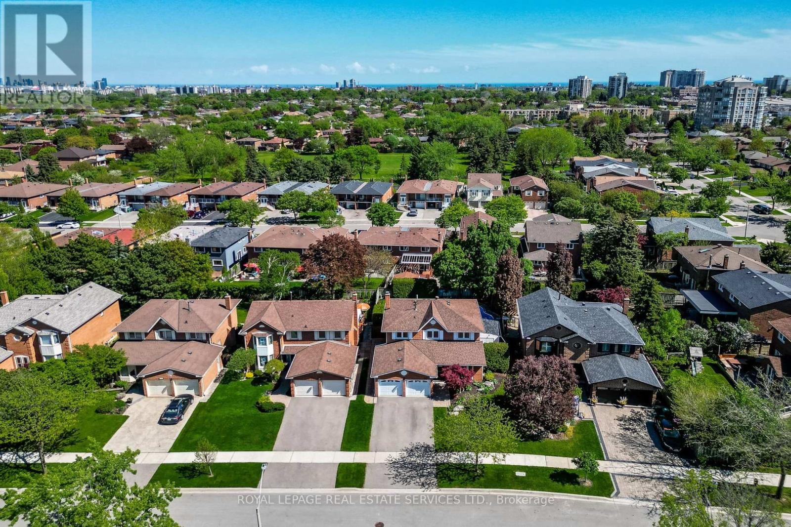1532 Lovelady Crescent Mississauga, Ontario L4W 2Z1
$1,649,000
This turn-key, 4-bedroom, 4-bathroom, family-sized home is located in the heart of highly sought after Rockwood Village! Here you will find lovingly landscaped gardens and a most gorgeous outdoor suburban oasis! This well-maintained home is ideally located on a tranquil, family friendly Crescent in a high-ranking school district. It enjoys an updated kitchen, 4 upgraded baths & recently renovated, fully-finished basement complete with a large rec room, wet bar, 5th bedroom, handy 2-piece bath, loads of storage space/cold cellar. The inviting foyer leads into a stately living room & elegant dining room. The family-sized, eat-in kitchen features loads of kitchen cabinets, lots of counter space, sparkling stainless steel appliances and a walkout to the sunny south facing deck, yard and pool! The sizable family room enjoys a gas fireplace and easy access to the handy main floor powder room and laundry. Upstairs are 4 big, bright & sunny bedrooms and 2 bathrooms. The primary bedroom enjoys a large walk-in closet and 4-piece ensuite. The sunny south facing backyard is absolutely gorgeous; a private backyard 'oasis' complete with an in-ground pool, stamped concrete patio, large deck with gazebo and poolside cabana! This well-located home is nestled between the border of Mississauga and Etobicoke. Conveniently close to many upscale amenities include Longos, Sheridan Nurseries, shopping at Square One, Markland Woods Golf, numerous parks and scenic walking trails. Easy access to all major highways, Mi-Way transit, TTC bus stops & Toronto's Pearson Airport. (id:61852)
Property Details
| MLS® Number | W12168035 |
| Property Type | Single Family |
| Neigbourhood | Rathwood |
| Community Name | Rathwood |
| AmenitiesNearBy | Park, Public Transit, Schools |
| CommunityFeatures | Community Centre |
| EquipmentType | Water Heater - Gas |
| Features | Wooded Area, Irregular Lot Size |
| ParkingSpaceTotal | 4 |
| PoolType | Inground Pool |
| RentalEquipmentType | Water Heater - Gas |
| Structure | Deck, Patio(s) |
Building
| BathroomTotal | 4 |
| BedroomsAboveGround | 4 |
| BedroomsBelowGround | 1 |
| BedroomsTotal | 5 |
| Amenities | Fireplace(s) |
| Appliances | Garage Door Opener Remote(s), Blinds, Dishwasher, Dryer, Garage Door Opener, Microwave, Stove, Wall Mounted Tv, Washer, Wet Bar, Wine Fridge, Refrigerator |
| BasementDevelopment | Finished |
| BasementType | N/a (finished) |
| ConstructionStyleAttachment | Detached |
| CoolingType | Central Air Conditioning |
| ExteriorFinish | Brick |
| FireplacePresent | Yes |
| FireplaceTotal | 1 |
| FlooringType | Carpeted, Laminate, Hardwood, Ceramic |
| FoundationType | Concrete |
| HalfBathTotal | 2 |
| HeatingFuel | Natural Gas |
| HeatingType | Forced Air |
| StoriesTotal | 2 |
| SizeInterior | 2000 - 2500 Sqft |
| Type | House |
| UtilityWater | Municipal Water |
Parking
| Attached Garage | |
| Garage |
Land
| Acreage | No |
| FenceType | Fenced Yard |
| LandAmenities | Park, Public Transit, Schools |
| LandscapeFeatures | Landscaped, Lawn Sprinkler |
| Sewer | Sanitary Sewer |
| SizeDepth | 120 Ft ,8 In |
| SizeFrontage | 47 Ft ,3 In |
| SizeIrregular | 47.3 X 120.7 Ft ; 60.38 Ft In The Rear |
| SizeTotalText | 47.3 X 120.7 Ft ; 60.38 Ft In The Rear |
Rooms
| Level | Type | Length | Width | Dimensions |
|---|---|---|---|---|
| Second Level | Bedroom 4 | 2.99 m | 2.69 m | 2.99 m x 2.69 m |
| Second Level | Primary Bedroom | 4.43 m | 3.33 m | 4.43 m x 3.33 m |
| Second Level | Bedroom 2 | 4.53 m | 3.08 m | 4.53 m x 3.08 m |
| Second Level | Bedroom 3 | 3.7 m | 2.71 m | 3.7 m x 2.71 m |
| Lower Level | Recreational, Games Room | 9.11 m | 6.08 m | 9.11 m x 6.08 m |
| Lower Level | Other | 3.48 m | 2.31 m | 3.48 m x 2.31 m |
| Lower Level | Bedroom 5 | 4.01 m | 3.26 m | 4.01 m x 3.26 m |
| Lower Level | Utility Room | 3.92 m | 3.44 m | 3.92 m x 3.44 m |
| Main Level | Living Room | 5.22 m | 3.65 m | 5.22 m x 3.65 m |
| Main Level | Dining Room | 3.55 m | 3.29 m | 3.55 m x 3.29 m |
| Main Level | Kitchen | 4.31 m | 3.46 m | 4.31 m x 3.46 m |
| Main Level | Eating Area | 3.08 m | 2.17 m | 3.08 m x 2.17 m |
| Main Level | Family Room | 5.74 m | 3.23 m | 5.74 m x 3.23 m |
| Main Level | Laundry Room | 2.49 m | 2.13 m | 2.49 m x 2.13 m |
https://www.realtor.ca/real-estate/28355571/1532-lovelady-crescent-mississauga-rathwood-rathwood
Interested?
Contact us for more information
Laura Giraudy
Salesperson
3031 Bloor St. W.
Toronto, Ontario M8X 1C5
Angela E. Giraudy
Salesperson
3031 Bloor St. W.
Toronto, Ontario M8X 1C5

