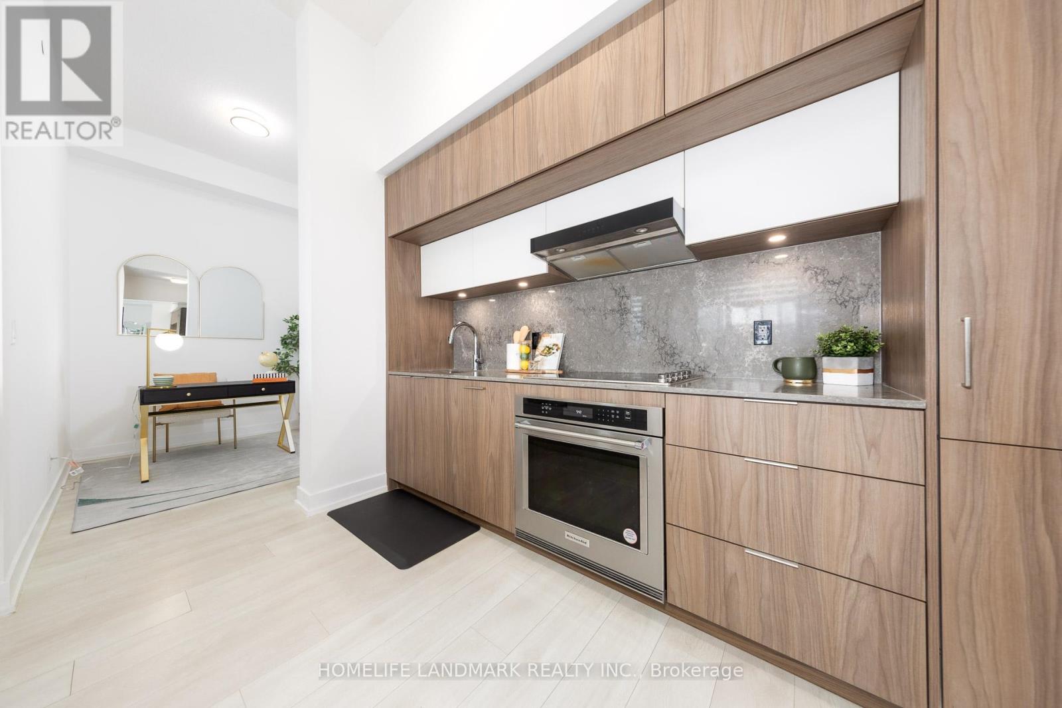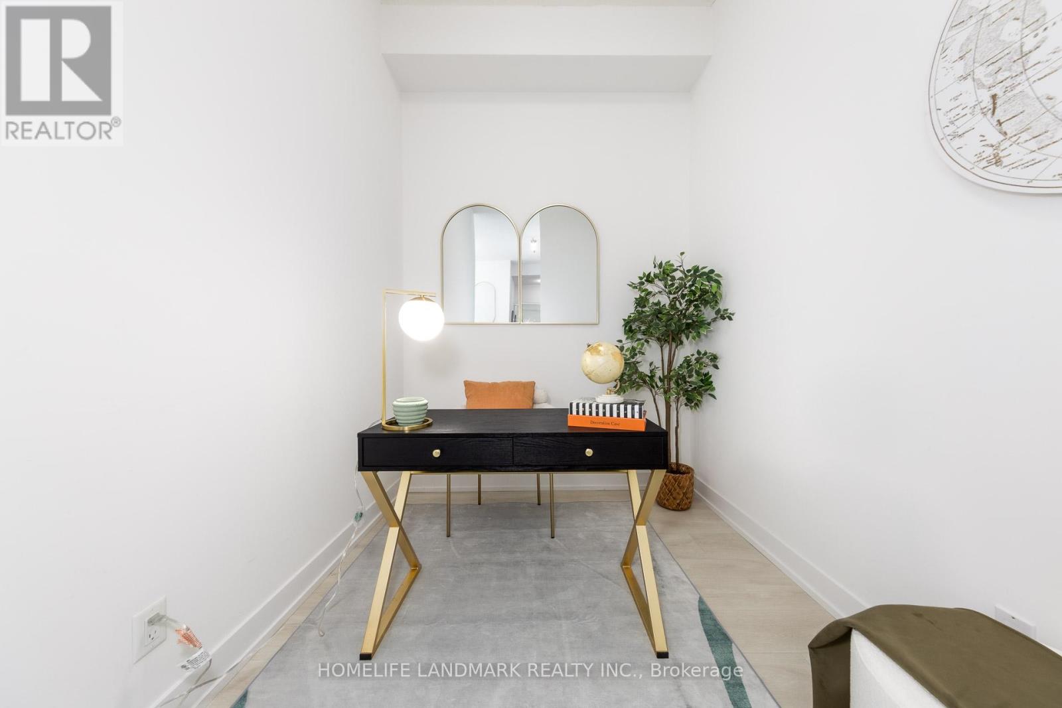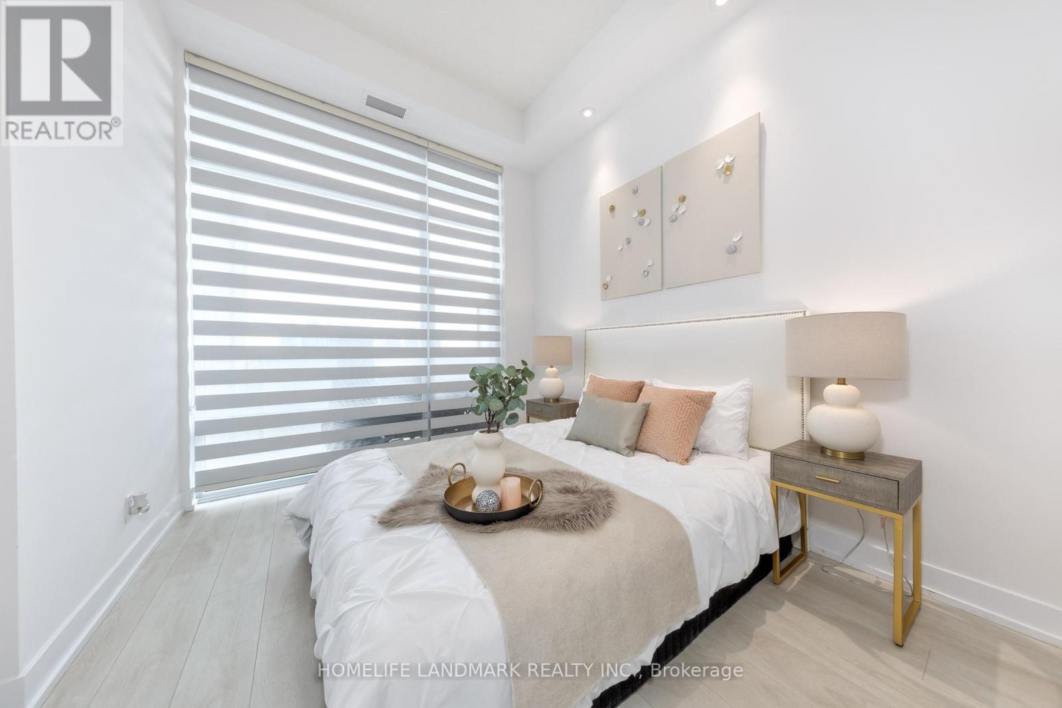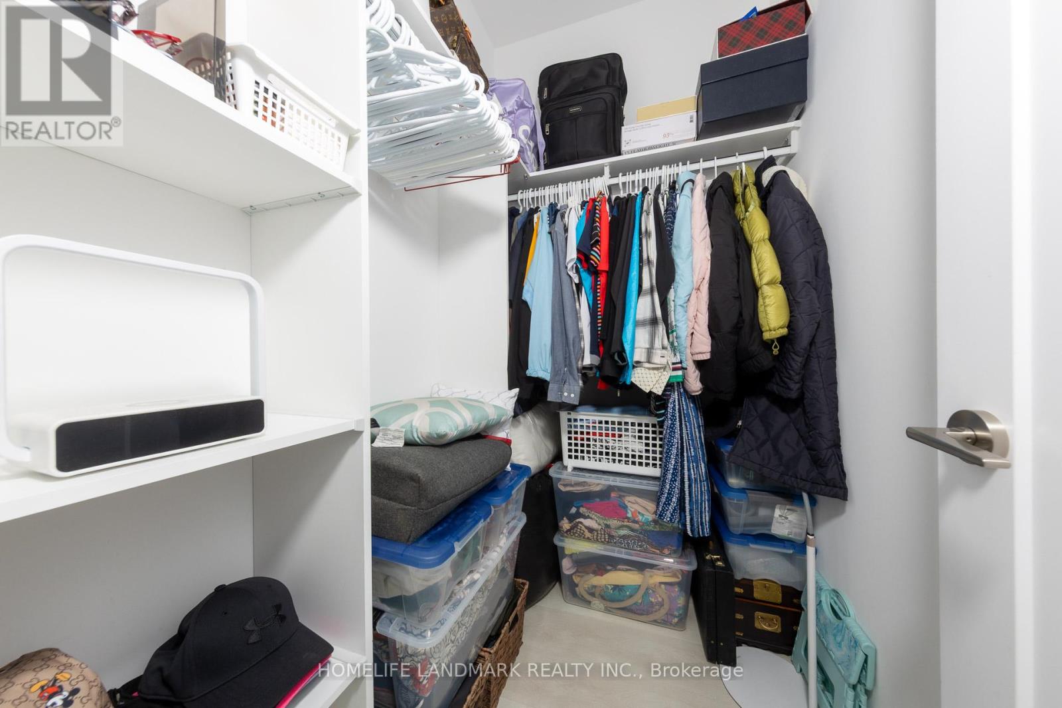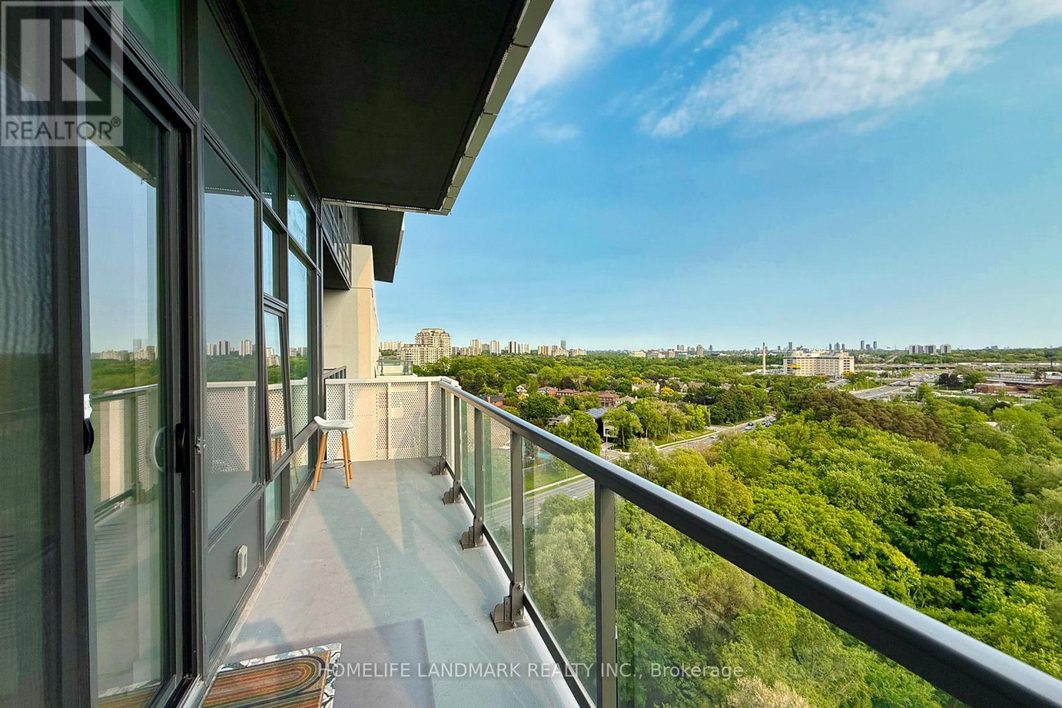1532 - 25 Adra Grado Way Toronto, Ontario M2J 0H6
$988,000Maintenance, Common Area Maintenance, Insurance
$706.13 Monthly
Maintenance, Common Area Maintenance, Insurance
$706.13 MonthlyWelcome to Tridel's executive signature luxury condo, Scala. This bright and spacious 2 bedroom plus large den features an 11 ft high ceiling all throughout and excellent layout with lots of natural lighting. Bright, modern open concept with breathtaking wall-to-wall and floor-to-ceiling windows overlooking an unobstructed ravine view. High end appliances and all upgraded finishes complete this stunning space. Full-sized built-in stainless steel appliances, quartz counters & central island, large primary bedroom with walk-in closet. One parking, one locker included. Den can be used as a 3rd bedroom; 2 full size bathrooms. Large balcony walk out from the living room. High-end amenities including the grand lobby, 24 hr concierge, indoor pool, infinity outdoor pool, hot tub, cabanas, and fire pit, gym, party room, outdoor BBQ and yoga area, theatre, sauna & steam rooms, and fireside pool lounge. Perfectly located in the prestigious Bayview Village community, just minutes from Hwy 401, 2 Subway Stations ( Leslie & Bessarion subway), popular restaurants, Fairview Mall, Loblaws, Ikea, and North York General Hospital. Beautiful hiking trails, great schools and parks. A list of upgrades attached (Bathroom Cabinet, Floor, Vanity Wall Tile, Wall Tile, Kitchen Appliances, Centre Island, Living/Dining Electrical & Potlights in Primary Bedroom and much more) (id:61852)
Property Details
| MLS® Number | C12193148 |
| Property Type | Single Family |
| Neigbourhood | Bayview Village |
| Community Name | Bayview Village |
| CommunityFeatures | Pet Restrictions |
| Features | Balcony |
| ParkingSpaceTotal | 1 |
Building
| BathroomTotal | 2 |
| BedroomsAboveGround | 2 |
| BedroomsBelowGround | 1 |
| BedroomsTotal | 3 |
| Amenities | Storage - Locker |
| Appliances | Oven - Built-in, Range, Cooktop, Dryer, Microwave, Hood Fan, Washer, Window Coverings, Refrigerator |
| CoolingType | Central Air Conditioning |
| ExteriorFinish | Concrete Block |
| FlooringType | Laminate |
| HeatingFuel | Natural Gas |
| HeatingType | Forced Air |
| SizeInterior | 900 - 999 Sqft |
| Type | Apartment |
Parking
| Underground | |
| Garage |
Land
| Acreage | No |
Rooms
| Level | Type | Length | Width | Dimensions |
|---|---|---|---|---|
| Flat | Living Room | 8.17 m | 3.1 m | 8.17 m x 3.1 m |
| Flat | Dining Room | 8.17 m | 3.1 m | 8.17 m x 3.1 m |
| Flat | Kitchen | 8.17 m | 3.6 m | 8.17 m x 3.6 m |
| Flat | Primary Bedroom | 3.23 m | 2.74 m | 3.23 m x 2.74 m |
| Flat | Bedroom 2 | 3.23 m | 2.74 m | 3.23 m x 2.74 m |
| Flat | Den | 2.75 m | 2.23 m | 2.75 m x 2.23 m |
Interested?
Contact us for more information
Susan Lee
Salesperson
7240 Woodbine Ave Unit 103
Markham, Ontario L3R 1A4





