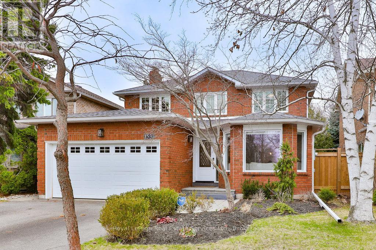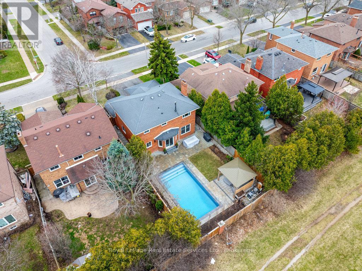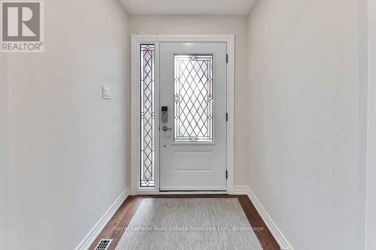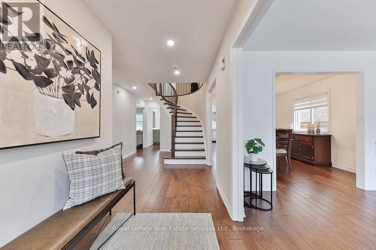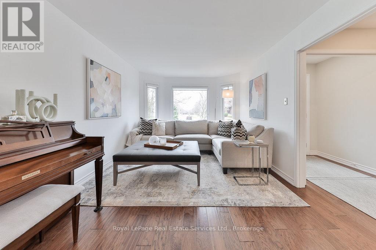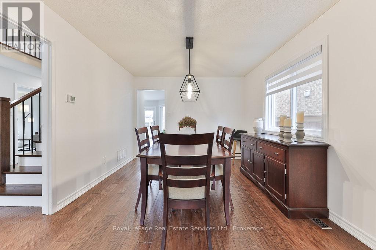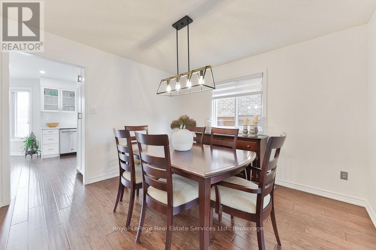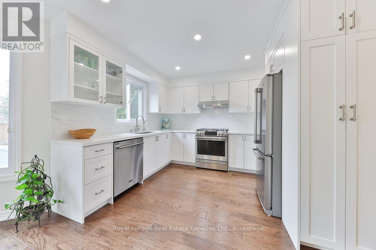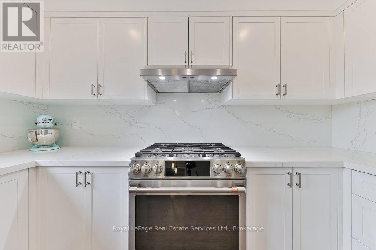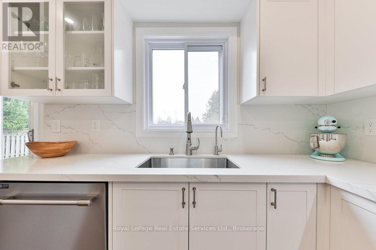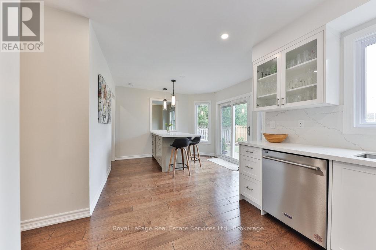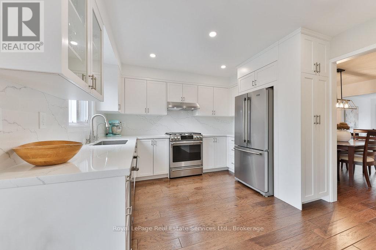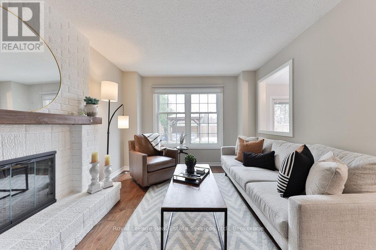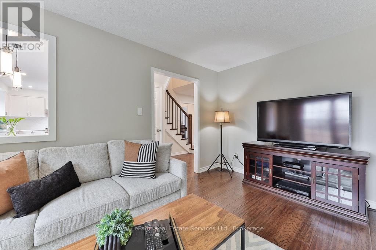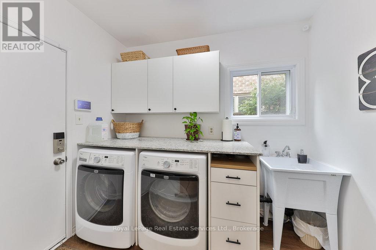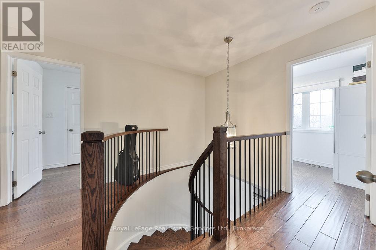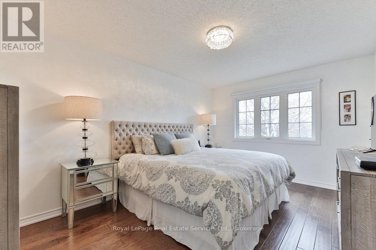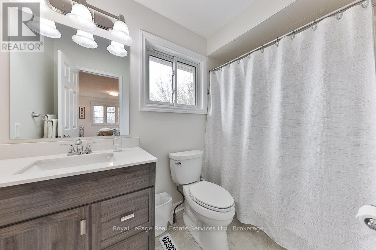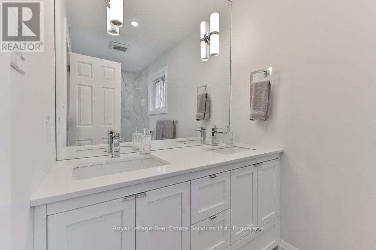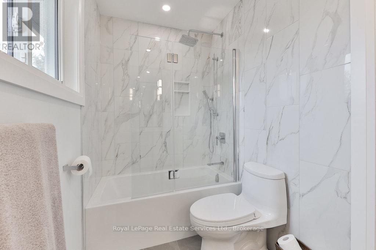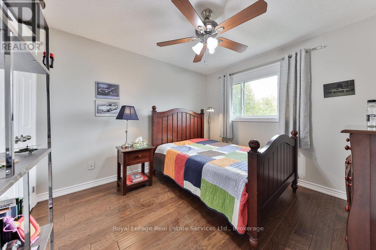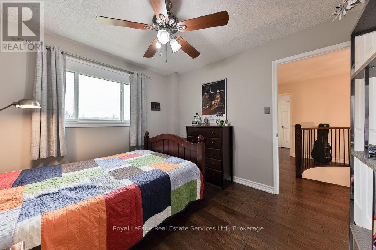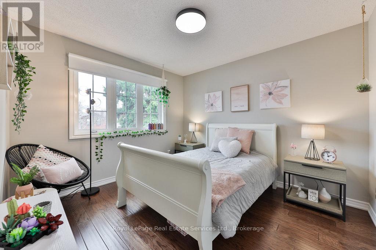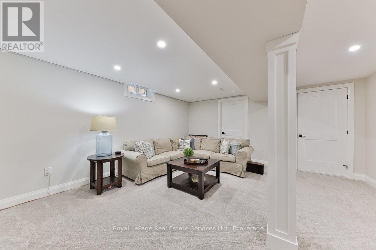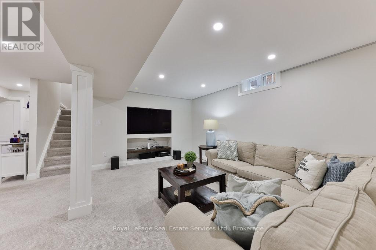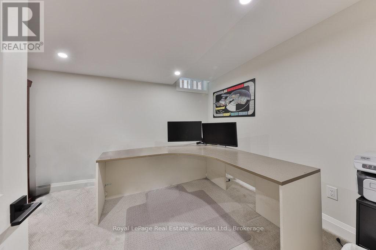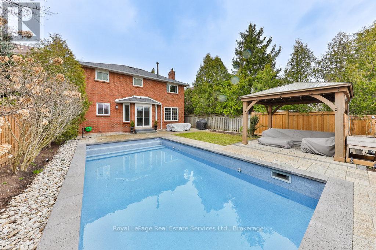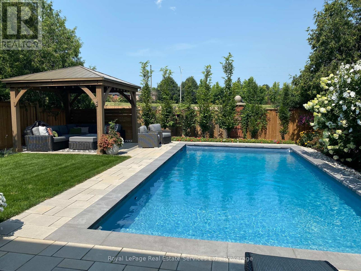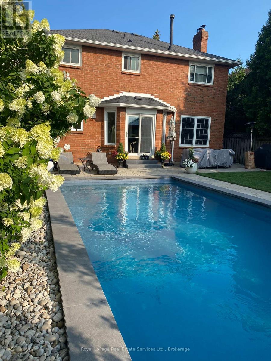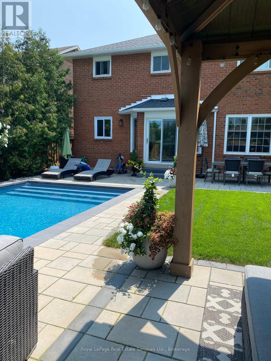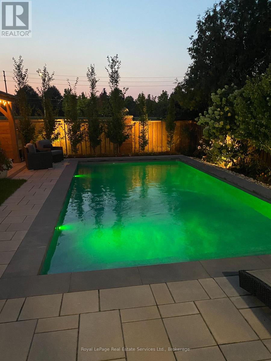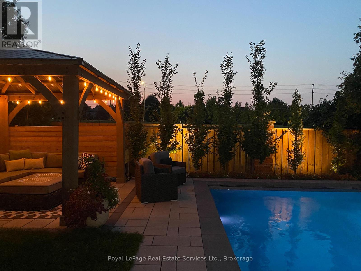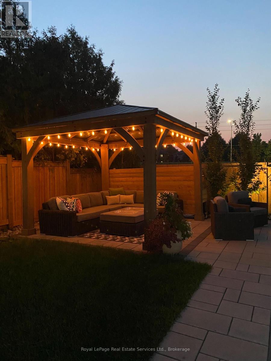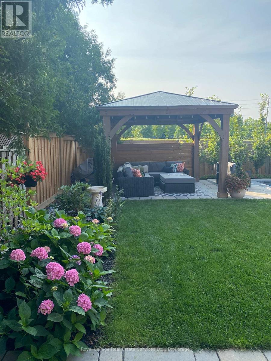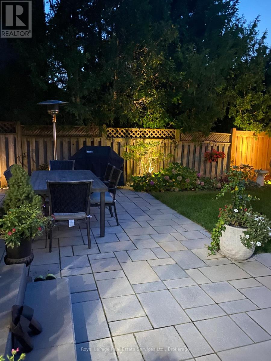1531 Stoneybrook Trail Oakville, Ontario L6M 2R4
$1,799,000
Stunning detached 2 storey home in highly desirable Glen Abbey and located in great school zones including Pilgrim Wood and Abbey Park H.S. Fully renovated throughout including a stunning white kitchen with custom breakfast bar open to the family room, hardwood flooring and upgraded staircase, new main bath and powder room, renovated ensuite, a newly finished lower level and upgraded mechanicals. New driveway, walkways, custom pergola, stone patios and Pioneer installed inground pool (2023) with AquaLink smart technology for LED lighting package, heater and saltwater system. The back garden truly is a private oasis to enjoy your summers in! Close to Glen Abbey golf course, parks, trails, transit, highways and shopping. (id:61852)
Property Details
| MLS® Number | W12078393 |
| Property Type | Single Family |
| Community Name | 1007 - GA Glen Abbey |
| AmenitiesNearBy | Hospital, Park, Schools, Public Transit |
| CommunityFeatures | Community Centre |
| EquipmentType | Water Heater |
| ParkingSpaceTotal | 4 |
| PoolType | Inground Pool |
| RentalEquipmentType | Water Heater |
Building
| BathroomTotal | 3 |
| BedroomsAboveGround | 4 |
| BedroomsTotal | 4 |
| Age | 31 To 50 Years |
| Amenities | Fireplace(s) |
| Appliances | Garage Door Opener Remote(s), Central Vacuum, Dishwasher, Dryer, Garage Door Opener, Stove, Washer, Window Coverings, Refrigerator |
| BasementDevelopment | Finished |
| BasementType | N/a (finished) |
| ConstructionStyleAttachment | Detached |
| CoolingType | Central Air Conditioning |
| ExteriorFinish | Brick |
| FireplacePresent | Yes |
| FireplaceTotal | 1 |
| FlooringType | Hardwood, Carpeted |
| FoundationType | Poured Concrete |
| HalfBathTotal | 1 |
| HeatingFuel | Natural Gas |
| HeatingType | Forced Air |
| StoriesTotal | 2 |
| SizeInterior | 2000 - 2500 Sqft |
| Type | House |
| UtilityWater | Municipal Water |
Parking
| Attached Garage | |
| Garage |
Land
| Acreage | No |
| LandAmenities | Hospital, Park, Schools, Public Transit |
| Sewer | Sanitary Sewer |
| SizeDepth | 119 Ft ,9 In |
| SizeFrontage | 42 Ft ,8 In |
| SizeIrregular | 42.7 X 119.8 Ft |
| SizeTotalText | 42.7 X 119.8 Ft |
| ZoningDescription | Rl8 |
Rooms
| Level | Type | Length | Width | Dimensions |
|---|---|---|---|---|
| Second Level | Primary Bedroom | 4.57 m | 3.28 m | 4.57 m x 3.28 m |
| Second Level | Bedroom | 3.33 m | 3.15 m | 3.33 m x 3.15 m |
| Second Level | Bedroom | 3.35 m | 3.15 m | 3.35 m x 3.15 m |
| Second Level | Bedroom | 2.92 m | 2.11 m | 2.92 m x 2.11 m |
| Basement | Office | 3.61 m | 3.07 m | 3.61 m x 3.07 m |
| Basement | Utility Room | 9.32 m | 5.23 m | 9.32 m x 5.23 m |
| Basement | Recreational, Games Room | 4.93 m | 4.67 m | 4.93 m x 4.67 m |
| Main Level | Living Room | 4.98 m | 3.23 m | 4.98 m x 3.23 m |
| Main Level | Dining Room | 3.48 m | 3.23 m | 3.48 m x 3.23 m |
| Main Level | Family Room | 4.65 m | 3.25 m | 4.65 m x 3.25 m |
| Main Level | Kitchen | 3.33 m | 2.79 m | 3.33 m x 2.79 m |
| Main Level | Eating Area | 3.4 m | 3.35 m | 3.4 m x 3.35 m |
Interested?
Contact us for more information
Blair Mackey
Broker
326 Lakeshore Rd E
Oakville, Ontario L6J 1J6
Peter Mccormick
Salesperson
326 Lakeshore Rd E
Oakville, Ontario L6J 1J6
