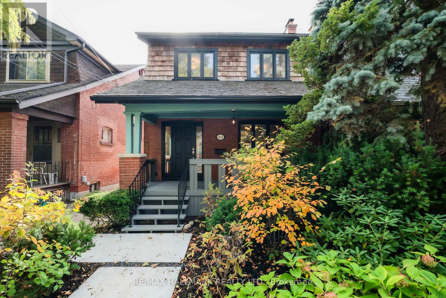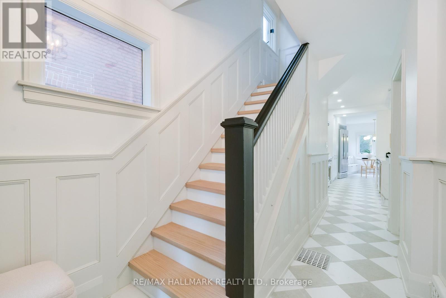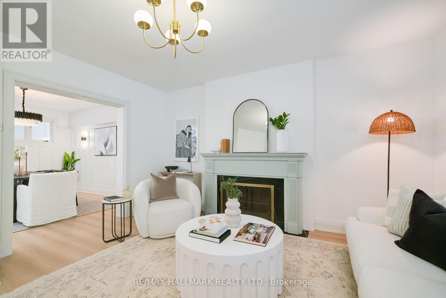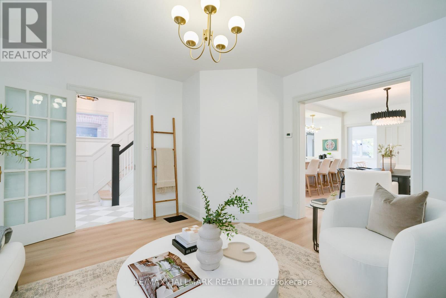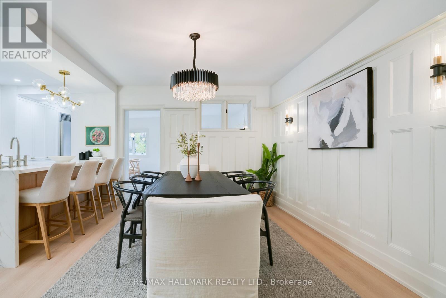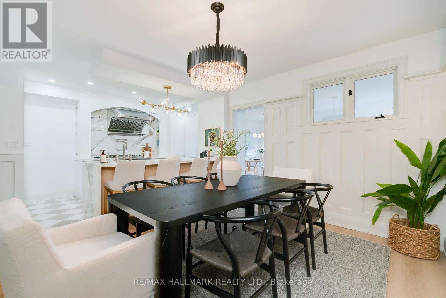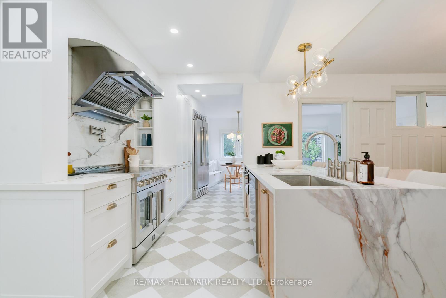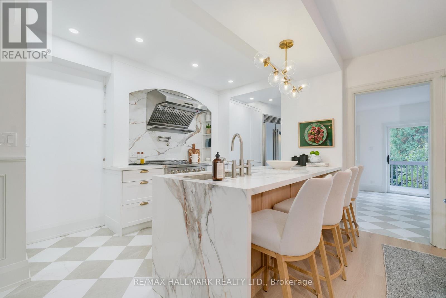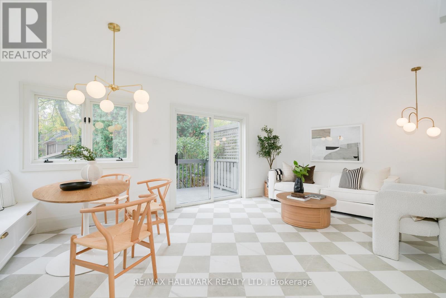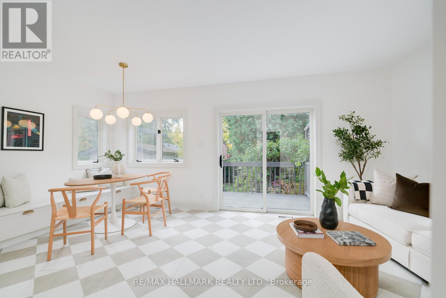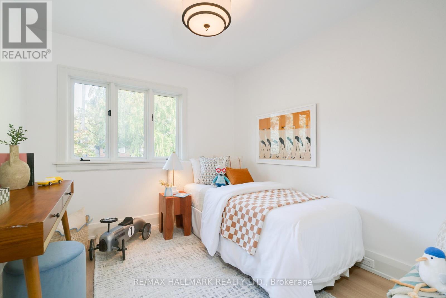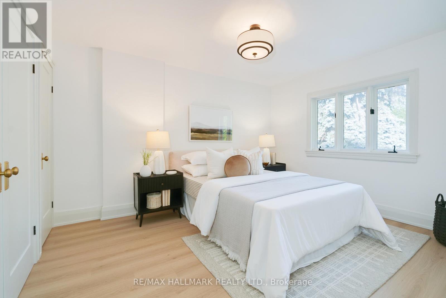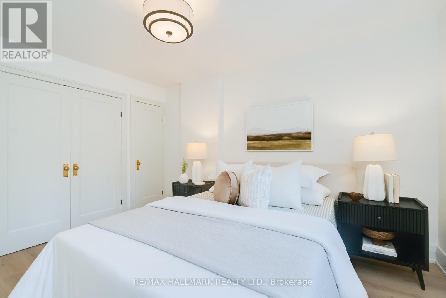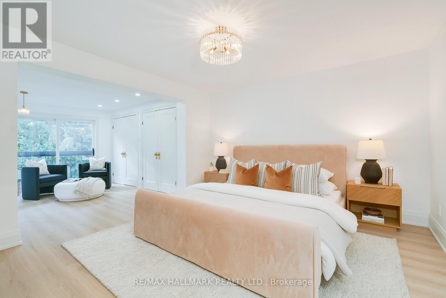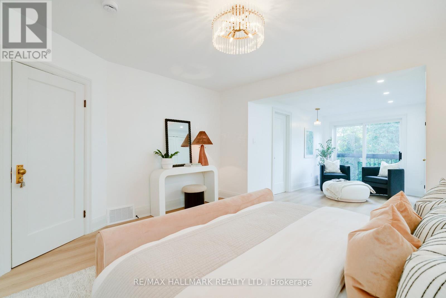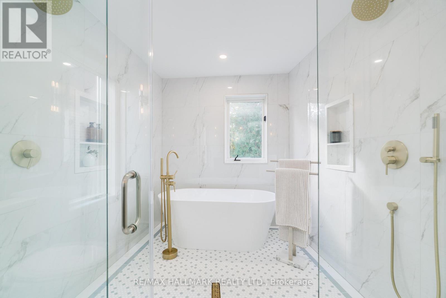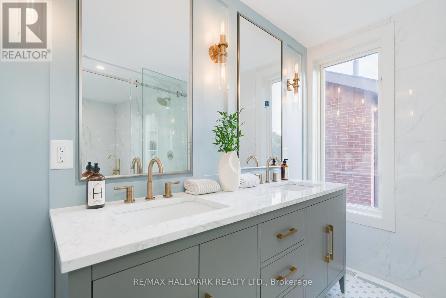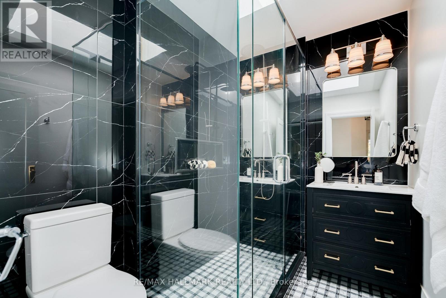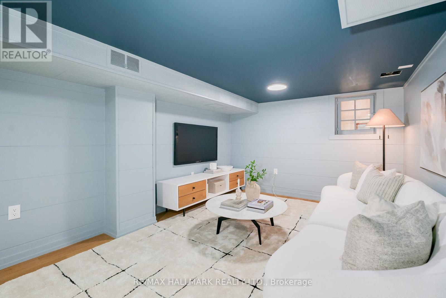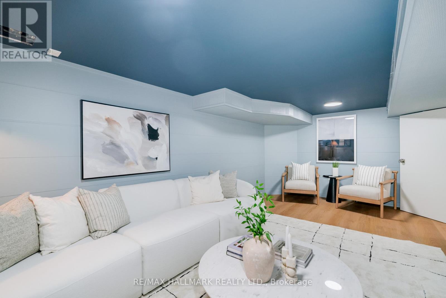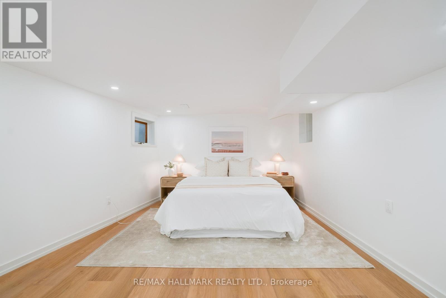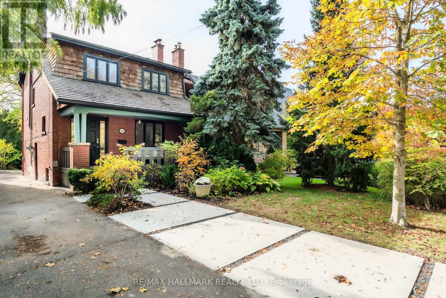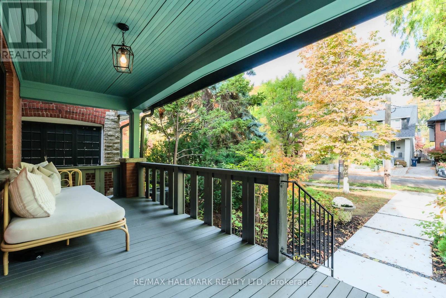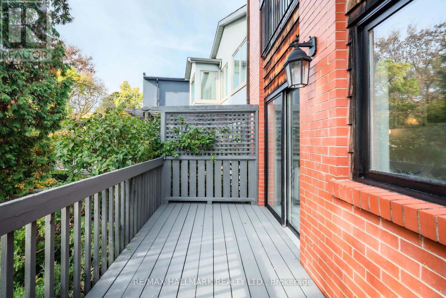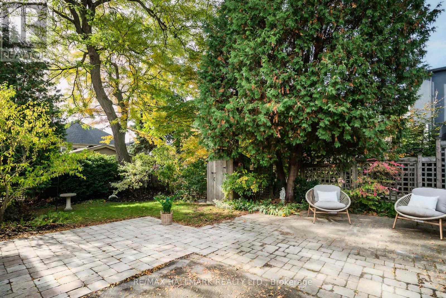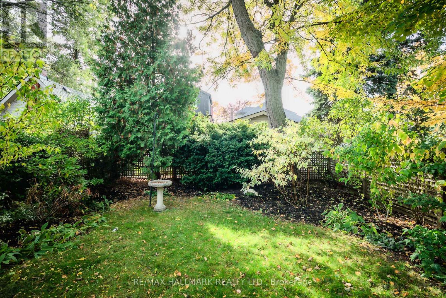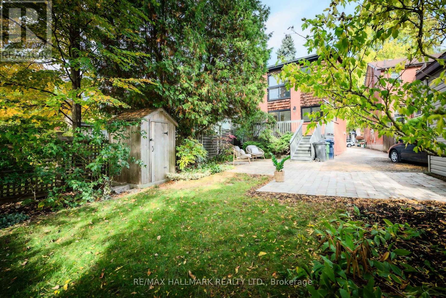153 Heath Street E Toronto, Ontario M4T 1S6
$1,999,000
Nestled in one of Toronto's most sought-after neighbourhoods, this fully renovated home offers the perfect blend of modern living and timeless charm. From the moment you step inside, you'll notice the thoughtful design, spacious rooms, and gorgeous finishes that make this home completely move-in ready. The main floor features a stunning, fully renovated kitchen with large island and stainless steel appliances - an ideal space for cooking and gathering. The open-concept kitchen and dining area are perfect for family dinners and entertaining, while the cozy living room, tucked away for privacy, invites you to unwind after a long day. A stylish powder room and bright rear den - perfect for morning coffee, a reading nook, or a home office - complete the space. Step outside to the back deck overlooking a lush, backyard garden. Upstairs, you'll find three generous bedrooms, including a serene primary retreat with a spa-like ensuite - the ultimate place to relax and recharge. The lower level provides excellent flexibility with space for a fourth bedroom or home gym, and large recreation area - perfect for kids (of all ages!) to play, study, or lounge. With a mutual drive leading to rear parking, and situated on a quiet, tree-lined street surrounded by parks, great schools, and all the amenities of midtown Toronto, 153 Heath Street East truly has it all. Come see for yourself - this is the home where your next chapter begins. (id:61852)
Property Details
| MLS® Number | C12483907 |
| Property Type | Single Family |
| Neigbourhood | University—Rosedale |
| Community Name | Rosedale-Moore Park |
| EquipmentType | Water Heater |
| ParkingSpaceTotal | 1 |
| RentalEquipmentType | Water Heater |
| Structure | Porch |
Building
| BathroomTotal | 3 |
| BedroomsAboveGround | 3 |
| BedroomsBelowGround | 1 |
| BedroomsTotal | 4 |
| Amenities | Fireplace(s) |
| BasementDevelopment | Finished |
| BasementType | N/a (finished) |
| ConstructionStyleAttachment | Detached |
| CoolingType | Central Air Conditioning |
| ExteriorFinish | Brick |
| FireplacePresent | Yes |
| FireplaceTotal | 1 |
| FlooringType | Hardwood, Tile |
| FoundationType | Brick |
| HalfBathTotal | 1 |
| HeatingFuel | Natural Gas |
| HeatingType | Forced Air |
| StoriesTotal | 2 |
| SizeInterior | 1500 - 2000 Sqft |
| Type | House |
| UtilityWater | Municipal Water |
Parking
| No Garage |
Land
| Acreage | No |
| Sewer | Sanitary Sewer |
| SizeDepth | 141 Ft |
| SizeFrontage | 27 Ft ,6 In |
| SizeIrregular | 27.5 X 141 Ft |
| SizeTotalText | 27.5 X 141 Ft |
| ZoningDescription | Residential |
Rooms
| Level | Type | Length | Width | Dimensions |
|---|---|---|---|---|
| Second Level | Bedroom 2 | 9 m | 9.6 m | 9 m x 9.6 m |
| Second Level | Bedroom | 10.9 m | 13 m | 10.9 m x 13 m |
| Second Level | Primary Bedroom | 13.7 m | 25.7 m | 13.7 m x 25.7 m |
| Lower Level | Den | 10.3 m | 19.2 m | 10.3 m x 19.2 m |
| Lower Level | Bedroom | 19.1 m | 13.5 m | 19.1 m x 13.5 m |
| Main Level | Living Room | 13.2 m | 14.3 m | 13.2 m x 14.3 m |
| Main Level | Dining Room | 12.1 m | 13 m | 12.1 m x 13 m |
| Main Level | Kitchen | 7.1 m | 13.7 m | 7.1 m x 13.7 m |
| Main Level | Family Room | 19.11 m | 14.3 m | 19.11 m x 14.3 m |
Interested?
Contact us for more information
Caroline Marie Grinnell
Salesperson
2277 Queen Street East
Toronto, Ontario M4E 1G5
