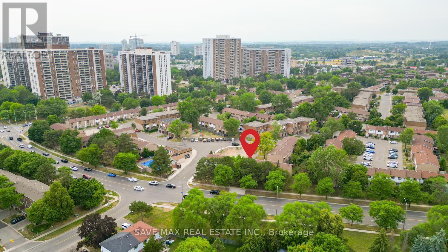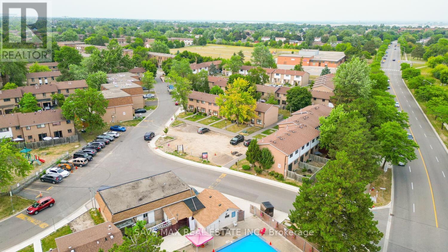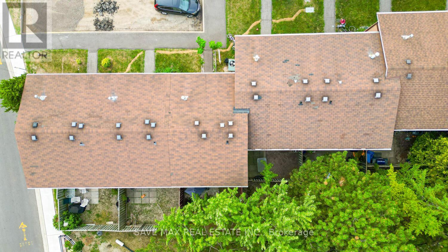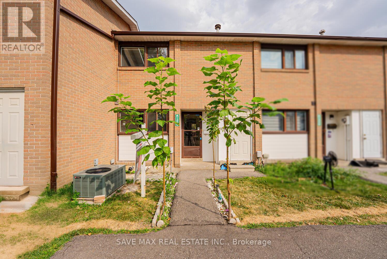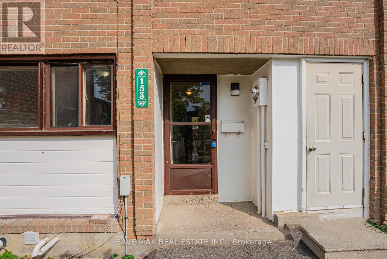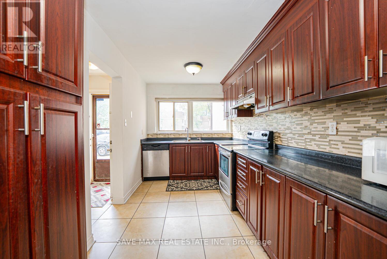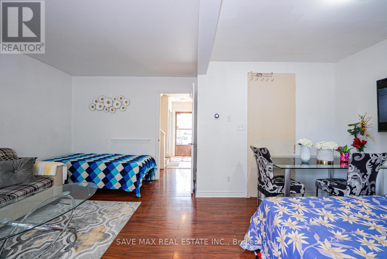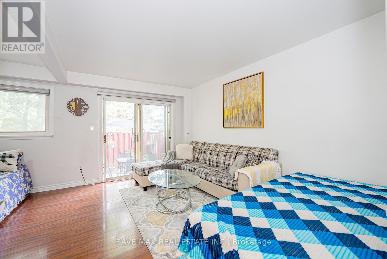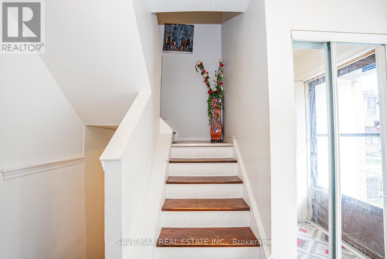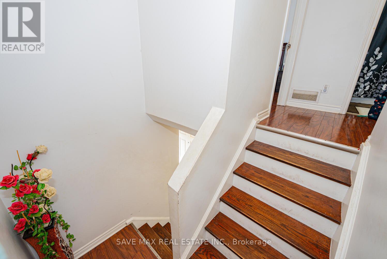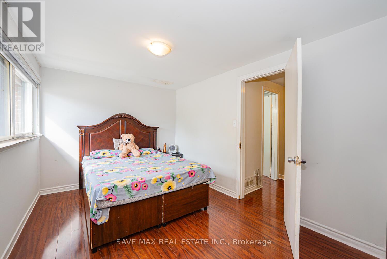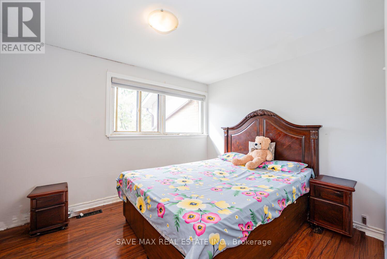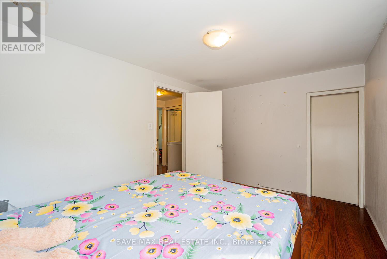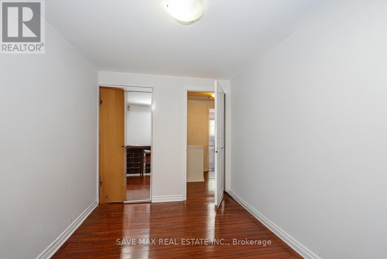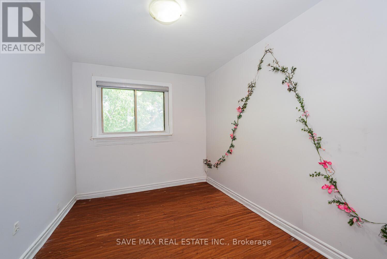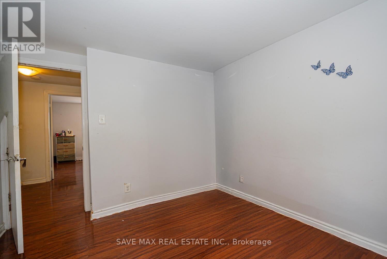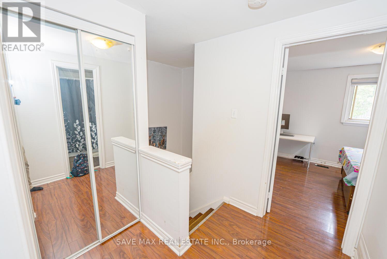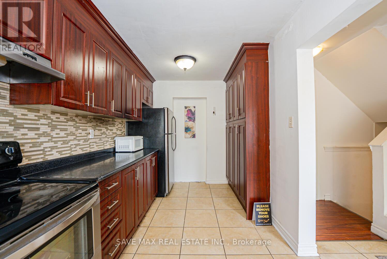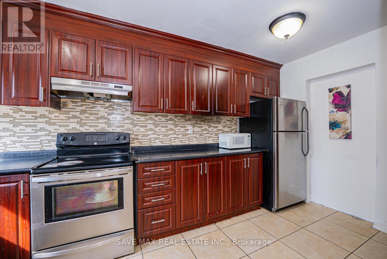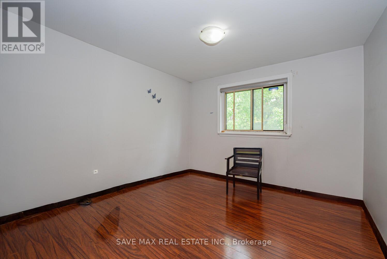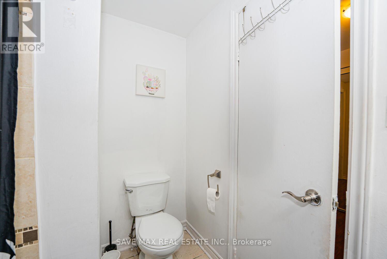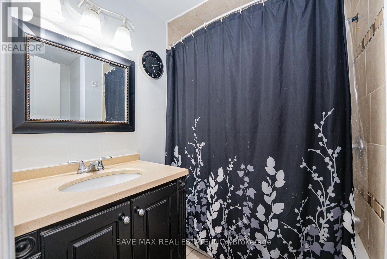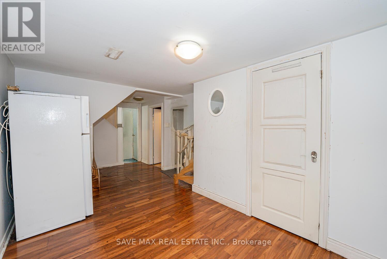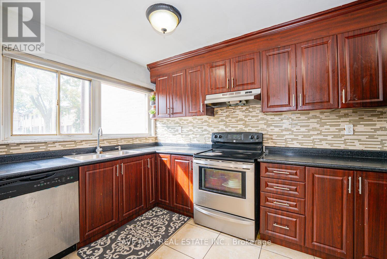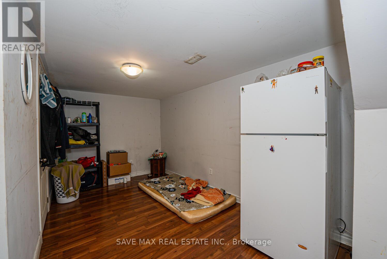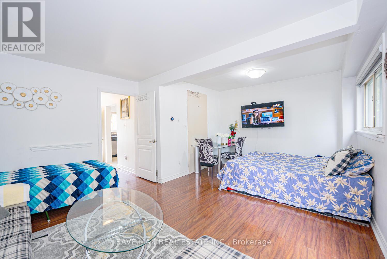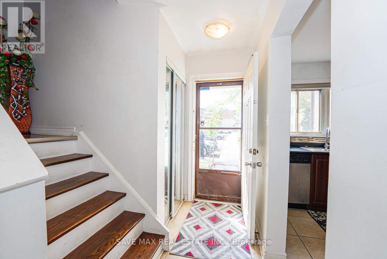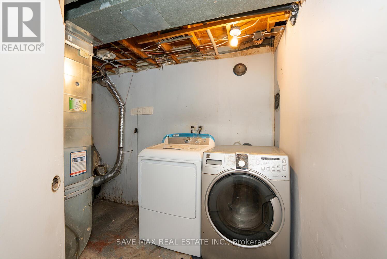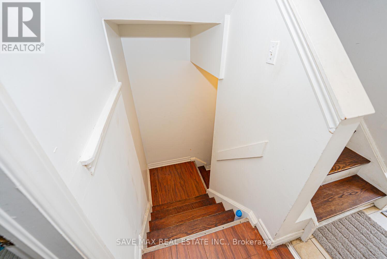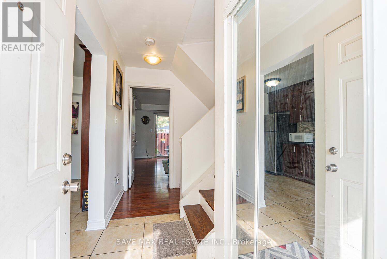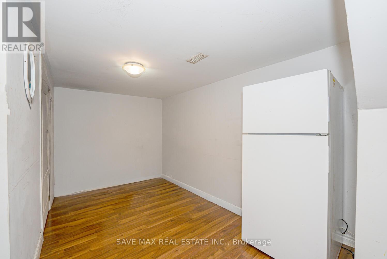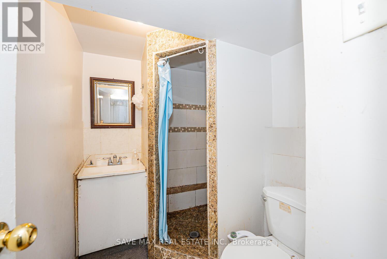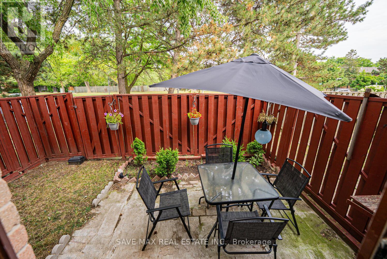153 Fleetwood Crescent Brampton, Ontario L6T 2E5
$699,000Maintenance, Cable TV, Common Area Maintenance, Insurance, Parking, Water
$440 Monthly
Maintenance, Cable TV, Common Area Maintenance, Insurance, Parking, Water
$440 MonthlyWelcome to 153 Fleetwood Crescent, a well-maintained and move-in ready 2 storey townhome located in one of Bramptons most convenient neighbourhoods. This low-maintenance property offers the perfect blend of comfort and practicality, ideal for first-time buyers, families, or investors. Enjoy the unbeatable location just a quick 3-minute drive to Bramalea GO Station, making commuting to downtown Toronto fast and hassle-free. The home features a functional layout with 3 bedrooms, a finished basement for extra living space, and a private backyard perfect for relaxing or entertaining. Situated within walking distance to Bramalea City Centre, schools, parks, and everyday amenities, this home offers a lifestyle of ease and accessibility in a quiet, family-friendly community. Dont miss your chance to own this gem in the heart of Brampton. (id:61852)
Property Details
| MLS® Number | W12303986 |
| Property Type | Single Family |
| Community Name | Southgate |
| AmenitiesNearBy | Public Transit |
| CommunityFeatures | Pets Allowed With Restrictions |
| EquipmentType | Air Conditioner, Water Heater, Furnace |
| ParkingSpaceTotal | 1 |
| PoolType | Outdoor Pool |
| RentalEquipmentType | Air Conditioner, Water Heater, Furnace |
Building
| BathroomTotal | 2 |
| BedroomsAboveGround | 3 |
| BedroomsBelowGround | 1 |
| BedroomsTotal | 4 |
| Age | 31 To 50 Years |
| Amenities | Visitor Parking |
| Appliances | Dishwasher, Dryer, Stove, Washer, Refrigerator |
| BasementDevelopment | Finished |
| BasementType | N/a (finished) |
| CoolingType | Central Air Conditioning |
| ExteriorFinish | Brick |
| FlooringType | Laminate, Ceramic |
| HeatingFuel | Natural Gas |
| HeatingType | Forced Air |
| StoriesTotal | 2 |
| SizeInterior | 1000 - 1199 Sqft |
| Type | Row / Townhouse |
Parking
| No Garage |
Land
| Acreage | No |
| FenceType | Fenced Yard |
| LandAmenities | Public Transit |
Rooms
| Level | Type | Length | Width | Dimensions |
|---|---|---|---|---|
| Basement | Recreational, Games Room | 3.3 m | 2.5 m | 3.3 m x 2.5 m |
| Basement | Laundry Room | 2.5 m | 2 m | 2.5 m x 2 m |
| Main Level | Living Room | 4.19 m | 3.02 m | 4.19 m x 3.02 m |
| Main Level | Dining Room | 3.29 m | 2.51 m | 3.29 m x 2.51 m |
| Main Level | Kitchen | 4.2 m | 3.02 m | 4.2 m x 3.02 m |
| Upper Level | Primary Bedroom | 4.04 m | 2.8 m | 4.04 m x 2.8 m |
| Upper Level | Bedroom 2 | 3.02 m | 3.05 m | 3.02 m x 3.05 m |
| Upper Level | Bedroom 3 | 3.3 m | 2.5 m | 3.3 m x 2.5 m |
https://www.realtor.ca/real-estate/28646453/153-fleetwood-crescent-brampton-southgate-southgate
Interested?
Contact us for more information
Shubhangi Prashanji Choudhury
Salesperson
1550 Enterprise Rd #305
Mississauga, Ontario L4W 4P4
