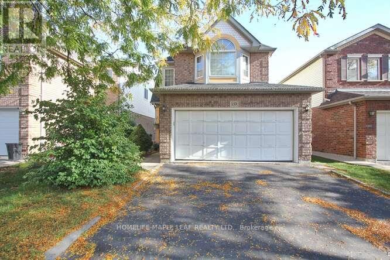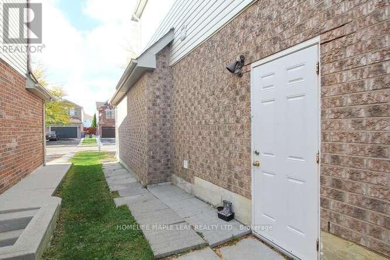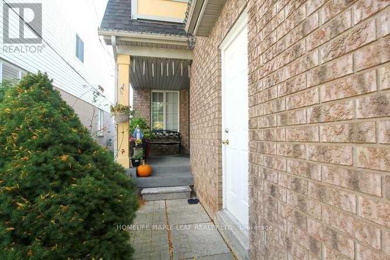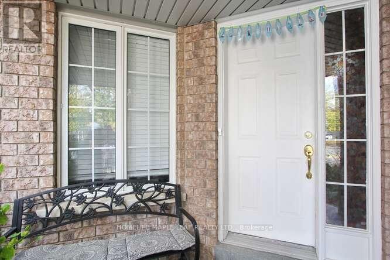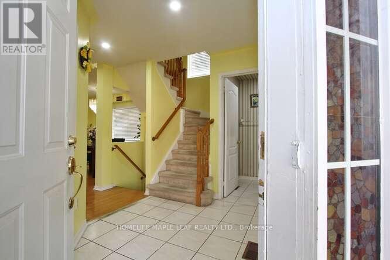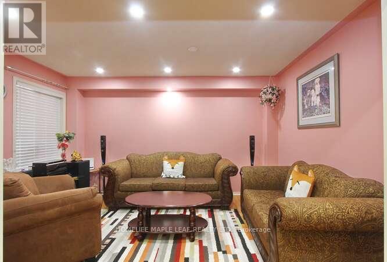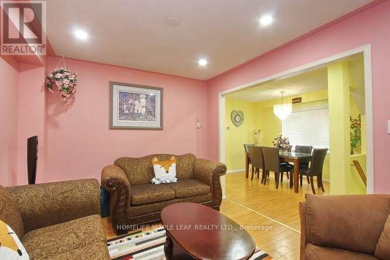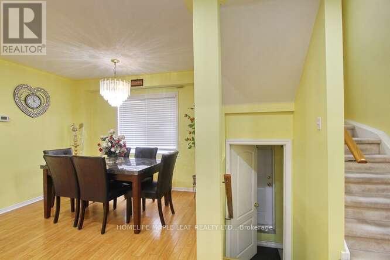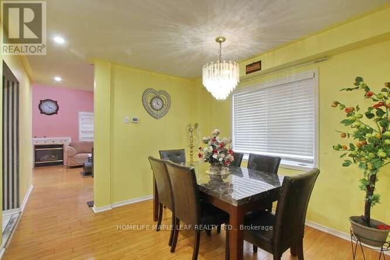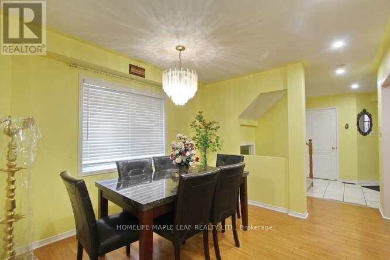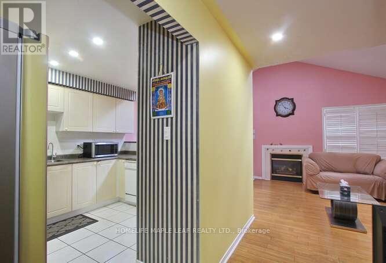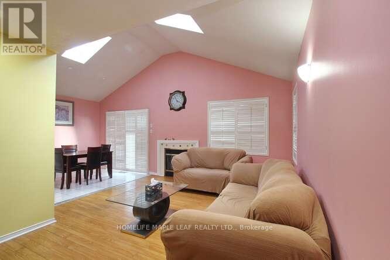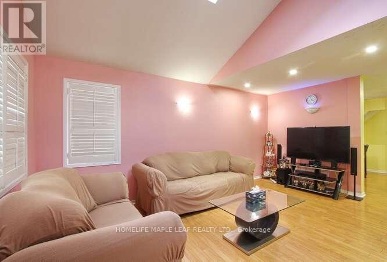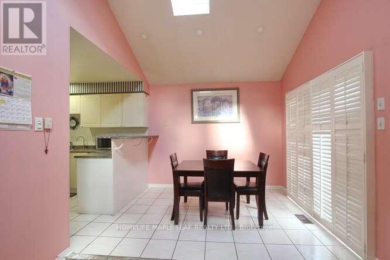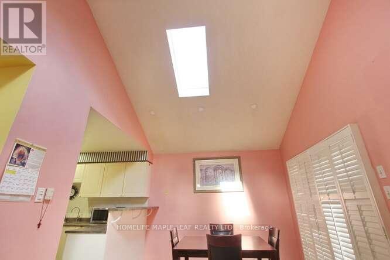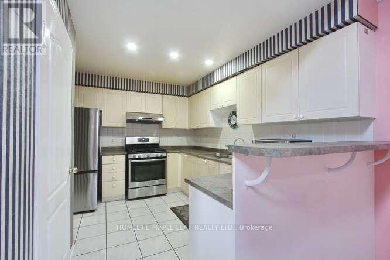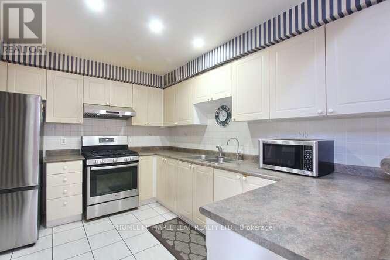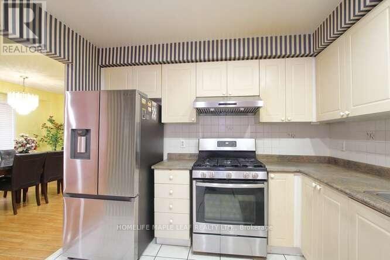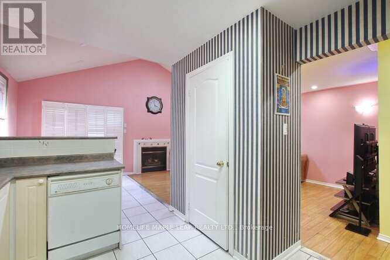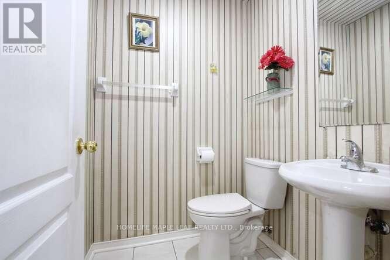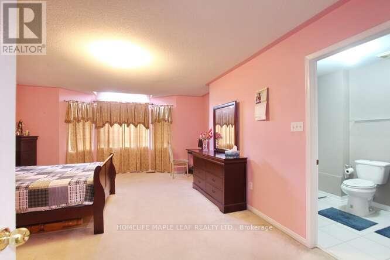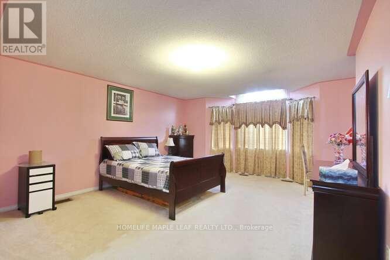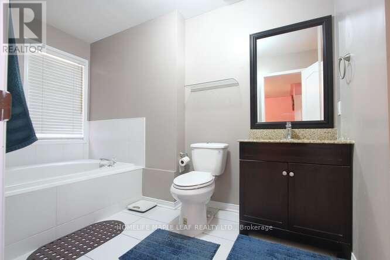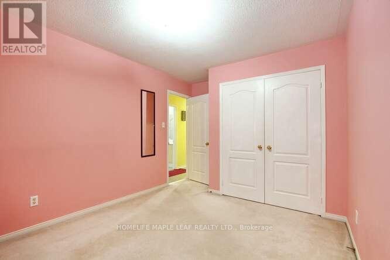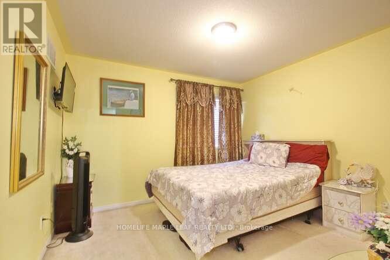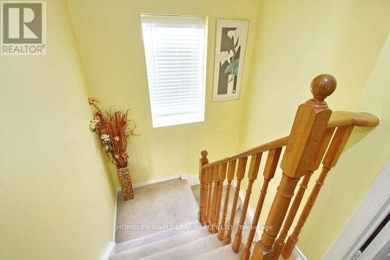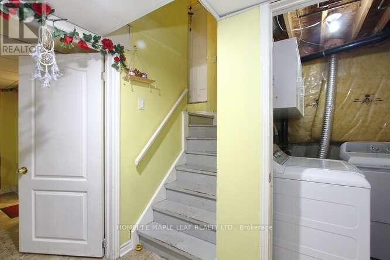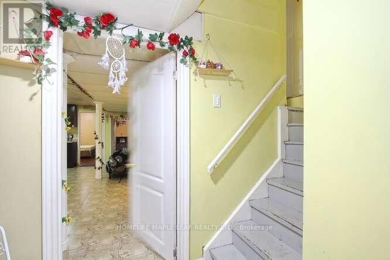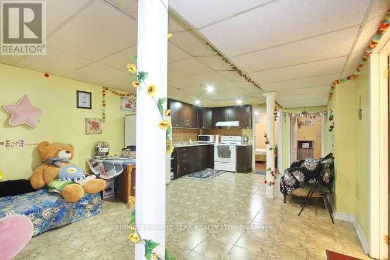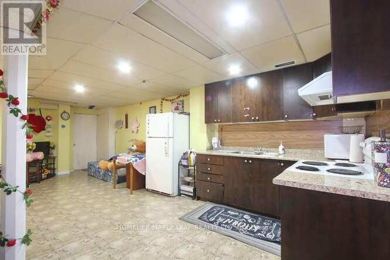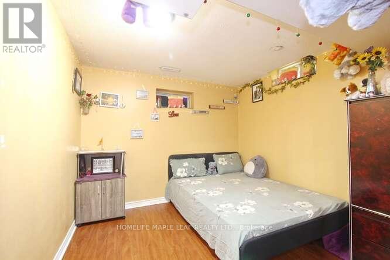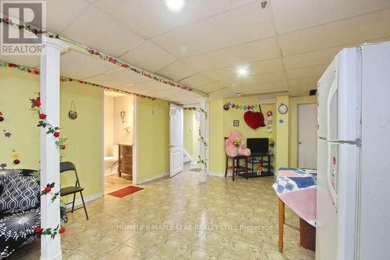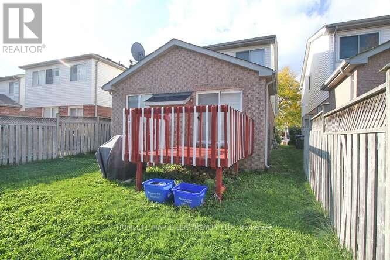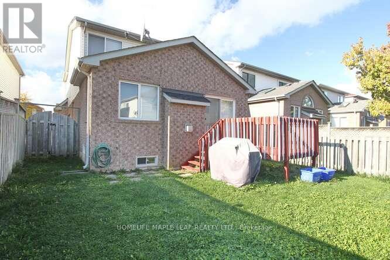153 Cordgrass Crescent Brampton, Ontario L6R 2A1
5 Bedroom
4 Bathroom
1500 - 2000 sqft
Fireplace
Central Air Conditioning
Forced Air
$1,059,999
Beautiful , well-maintained detached house in prime location of Brampton. This house offers separate living & family, dining room and kitchen with breakfast area, skylet, walk-out to deck, master bedroom have big walk-in closet and 5 pc ensuite. Laminate floor through out the house. other two rooms are good size with closet, window. 2 bedroom finished basement with separate entrance and large size living room. Walking distance to Brampton Hospital. Close to School, Public Transit and Main Highways. Close to all amenities. Must See.! (id:61852)
Property Details
| MLS® Number | W12469979 |
| Property Type | Single Family |
| Community Name | Sandringham-Wellington |
| EquipmentType | Water Heater, Furnace |
| ParkingSpaceTotal | 4 |
| RentalEquipmentType | Water Heater, Furnace |
Building
| BathroomTotal | 4 |
| BedroomsAboveGround | 3 |
| BedroomsBelowGround | 2 |
| BedroomsTotal | 5 |
| Age | 16 To 30 Years |
| Appliances | Dishwasher, Dryer, Two Stoves, Washer, Two Refrigerators |
| BasementDevelopment | Finished |
| BasementFeatures | Separate Entrance |
| BasementType | N/a (finished), N/a |
| ConstructionStyleAttachment | Detached |
| CoolingType | Central Air Conditioning |
| ExteriorFinish | Brick, Vinyl Siding |
| FireplacePresent | Yes |
| FlooringType | Ceramic, Laminate, Carpeted |
| FoundationType | Concrete |
| HalfBathTotal | 1 |
| HeatingFuel | Natural Gas |
| HeatingType | Forced Air |
| StoriesTotal | 2 |
| SizeInterior | 1500 - 2000 Sqft |
| Type | House |
| UtilityWater | Municipal Water |
Parking
| Attached Garage | |
| Garage |
Land
| Acreage | No |
| Sewer | Sanitary Sewer |
| SizeDepth | 109 Ft ,10 In |
| SizeFrontage | 32 Ft ,9 In |
| SizeIrregular | 32.8 X 109.9 Ft |
| SizeTotalText | 32.8 X 109.9 Ft |
Rooms
| Level | Type | Length | Width | Dimensions |
|---|---|---|---|---|
| Second Level | Primary Bedroom | 4.41 m | 5.48 m | 4.41 m x 5.48 m |
| Second Level | Bedroom 2 | 2.98 m | 2.74 m | 2.98 m x 2.74 m |
| Second Level | Bedroom 3 | 3.44 m | 3.2 m | 3.44 m x 3.2 m |
| Basement | Bedroom | 2.92 m | 3.29 m | 2.92 m x 3.29 m |
| Basement | Living Room | 4.2 m | 3.87 m | 4.2 m x 3.87 m |
| Basement | Bedroom | 2.98 m | 2.92 m | 2.98 m x 2.92 m |
| Main Level | Kitchen | 6.64 m | 3.13 m | 6.64 m x 3.13 m |
| Main Level | Eating Area | 6.64 m | 3.13 m | 6.64 m x 3.13 m |
| Main Level | Family Room | 5.18 m | 3.13 m | 5.18 m x 3.13 m |
| Main Level | Dining Room | 3.29 m | 3.13 m | 3.29 m x 3.13 m |
| Main Level | Living Room | 3.99 m | 3.13 m | 3.99 m x 3.13 m |
Interested?
Contact us for more information
Karamjitpal Dhaliwal
Salesperson
Homelife Maple Leaf Realty Ltd.
80 Eastern Avenue #3
Brampton, Ontario L6W 1X9
80 Eastern Avenue #3
Brampton, Ontario L6W 1X9
