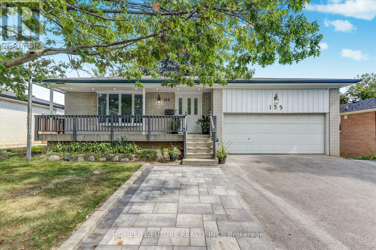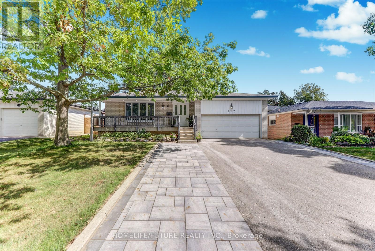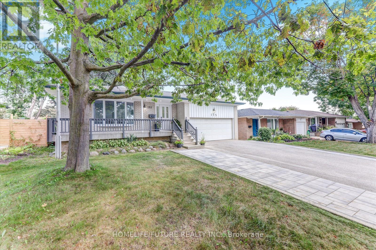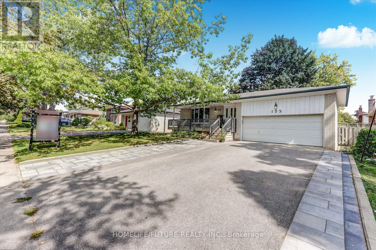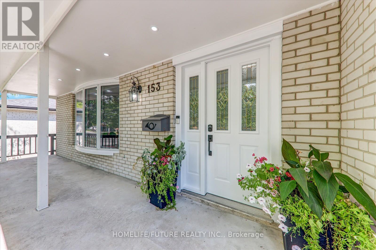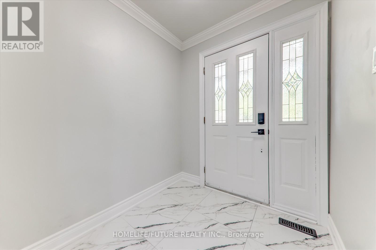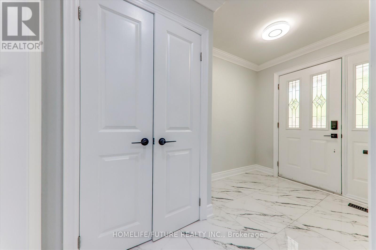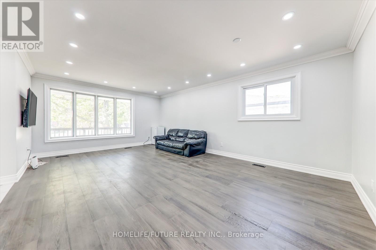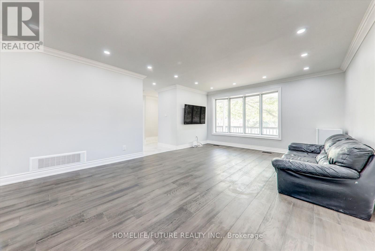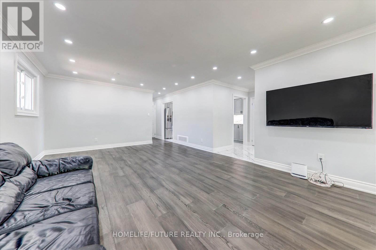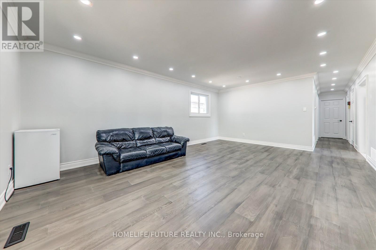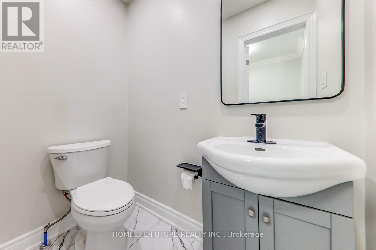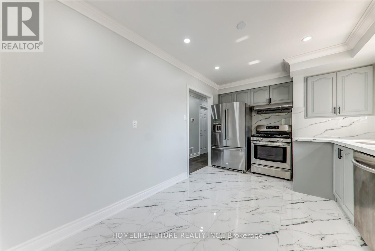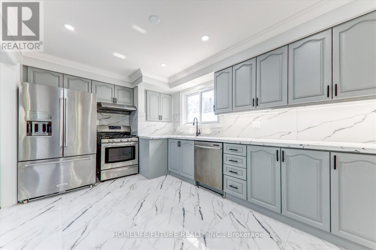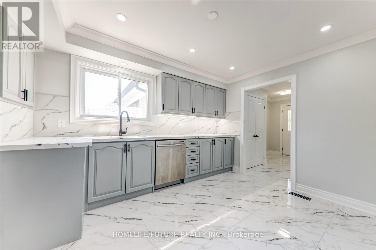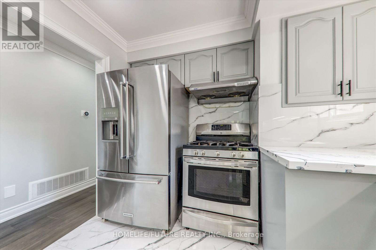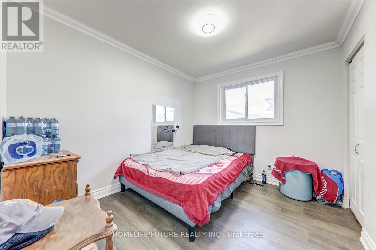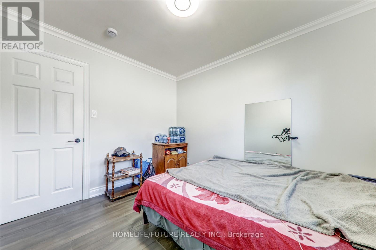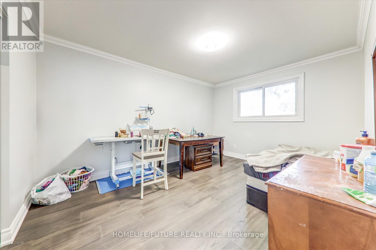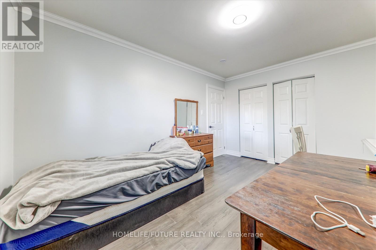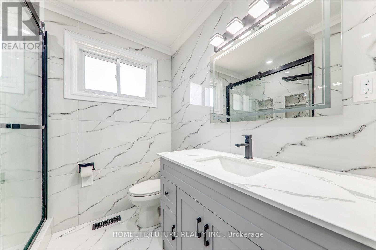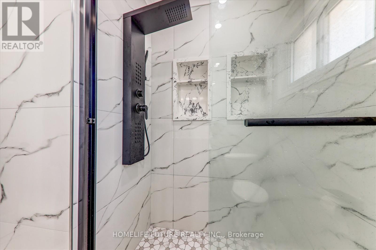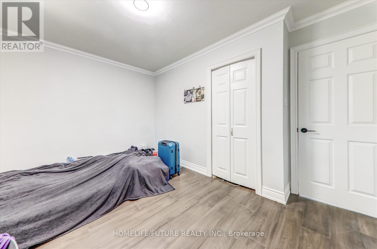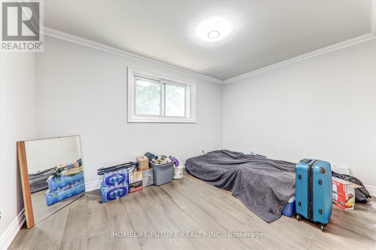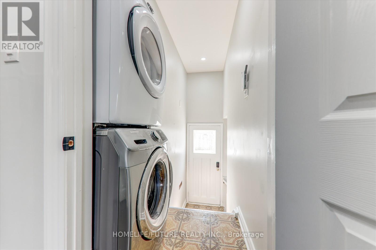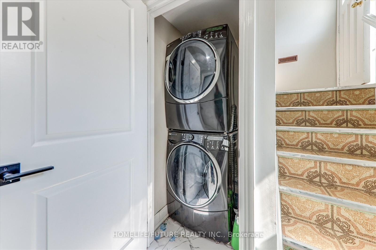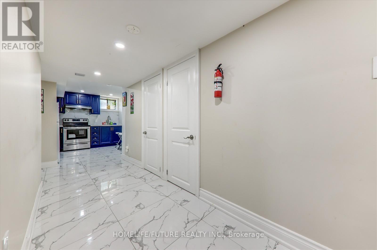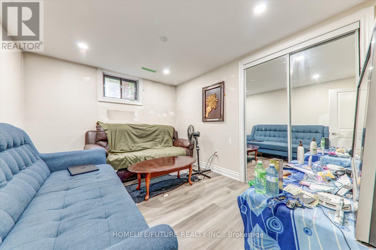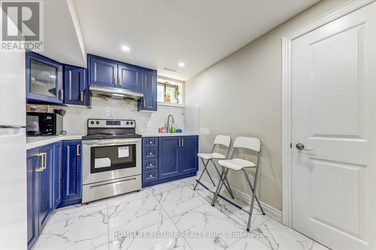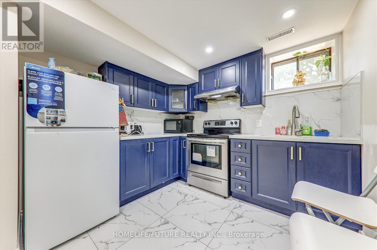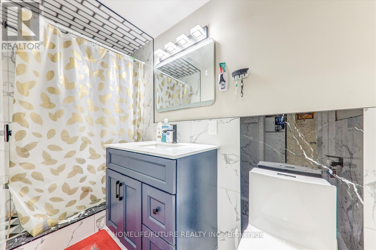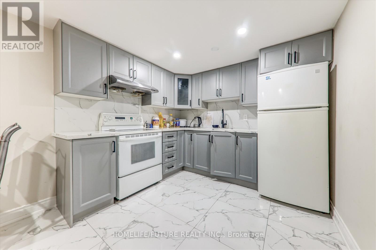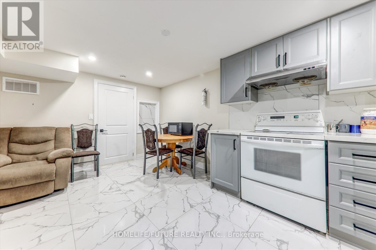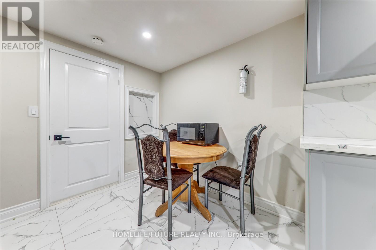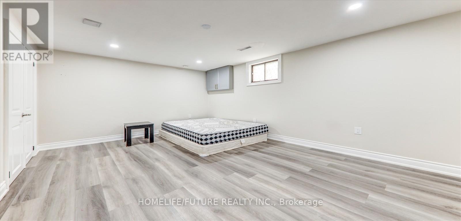153 Centennial Road Toronto, Ontario M1C 1Z8
$999,900
LOCATION!!! LOCATION!!! Discover Endless Possibilities With This Charming 3 +3 Bed & 4 Bath With 3 New Kitchens, Fully Newly Renovated Home In The East Centennial Community. Incredible Frontage & Huge Backyard Offers Endless Investment Potential. Rarely Offered Attached Double Car Garage. All Vinyl Floor Through Out The House And Pot Light Though Out The House. Situated In A Desirable Location. This Home Offers A Spacious Layout Boasting With Natural Light Creating The Perfect For Your Family. Do Not Miss Out On This Rare Gem! Perfect Rental Income Basement With 2 Separate Units With Larger Living, Dining , Kitchen And Larger One Bedroom With Another Unit With 2 Bedroom, Living , Dining & Kitchen Attached Washroom & Larger Closet With Separate Entrance, Separate New Kitchen With Separate Laundry Fully Fenced In Backyard With Cement Walkway And Much More.. Located Nearby Hwy 401, Just Steps Away From Rouge Hill Go Train, TTC, Hospital, Centennial College, University Of Toronto Scarborough Campus, Grocery Stores Just Minutes To Recreation Center, Library & Walking Distance To TTC Buses And All Other City Buses. & Much More.... (id:61852)
Property Details
| MLS® Number | E12410495 |
| Property Type | Single Family |
| Neigbourhood | Scarborough |
| Community Name | Centennial Scarborough |
| AmenitiesNearBy | Schools, Park, Public Transit |
| CommunityFeatures | Community Centre, School Bus |
| Features | Paved Yard, Carpet Free |
| ParkingSpaceTotal | 6 |
| Structure | Porch |
Building
| BathroomTotal | 4 |
| BedroomsAboveGround | 3 |
| BedroomsBelowGround | 3 |
| BedroomsTotal | 6 |
| Appliances | Water Heater, Dishwasher, Dryer, Stove, Washer, Window Coverings, Refrigerator |
| ArchitecturalStyle | Bungalow |
| BasementDevelopment | Finished |
| BasementFeatures | Separate Entrance |
| BasementType | N/a (finished) |
| ConstructionStyleAttachment | Detached |
| CoolingType | Central Air Conditioning |
| ExteriorFinish | Brick, Stone |
| FireProtection | Smoke Detectors |
| FlooringType | Vinyl |
| FoundationType | Block |
| HalfBathTotal | 1 |
| HeatingFuel | Natural Gas |
| HeatingType | Forced Air |
| StoriesTotal | 1 |
| SizeInterior | 1100 - 1500 Sqft |
| Type | House |
| UtilityWater | Municipal Water |
Parking
| Attached Garage | |
| Garage |
Land
| Acreage | No |
| LandAmenities | Schools, Park, Public Transit |
| Sewer | Sanitary Sewer |
| SizeDepth | 120 Ft ,1 In |
| SizeFrontage | 50 Ft ,1 In |
| SizeIrregular | 50.1 X 120.1 Ft |
| SizeTotalText | 50.1 X 120.1 Ft|under 1/2 Acre |
Rooms
| Level | Type | Length | Width | Dimensions |
|---|---|---|---|---|
| Basement | Kitchen | 3.92 m | 3.43 m | 3.92 m x 3.43 m |
| Basement | Bedroom | 3.61 m | 3.33 m | 3.61 m x 3.33 m |
| Basement | Bedroom 2 | 3.33 m | 3.11 m | 3.33 m x 3.11 m |
| Basement | Living Room | 3.46 m | 3.23 m | 3.46 m x 3.23 m |
| Basement | Kitchen | 3.46 m | 3.23 m | 3.46 m x 3.23 m |
| Basement | Bedroom | 3.16 m | 3.08 m | 3.16 m x 3.08 m |
| Basement | Living Room | 3.92 m | 3.43 m | 3.92 m x 3.43 m |
| Main Level | Living Room | 5.36 m | 3.5 m | 5.36 m x 3.5 m |
| Main Level | Dining Room | 2.74 m | 4.27 m | 2.74 m x 4.27 m |
| Main Level | Kitchen | 4.18 m | 2.5 m | 4.18 m x 2.5 m |
| Main Level | Primary Bedroom | 3.2 m | 4.27 m | 3.2 m x 4.27 m |
| Main Level | Bedroom 2 | 2.55 m | 3.23 m | 2.55 m x 3.23 m |
| Main Level | Bedroom 3 | 2.74 m | 4.02 m | 2.74 m x 4.02 m |
Utilities
| Cable | Available |
| Electricity | Available |
| Sewer | Available |
Interested?
Contact us for more information
Prathapan Nadarajah
Broker
7 Eastvale Drive Unit 205
Markham, Ontario L3S 4N8
Kannan Nadarajah
Salesperson
7 Eastvale Drive Unit 205
Markham, Ontario L3S 4N8
