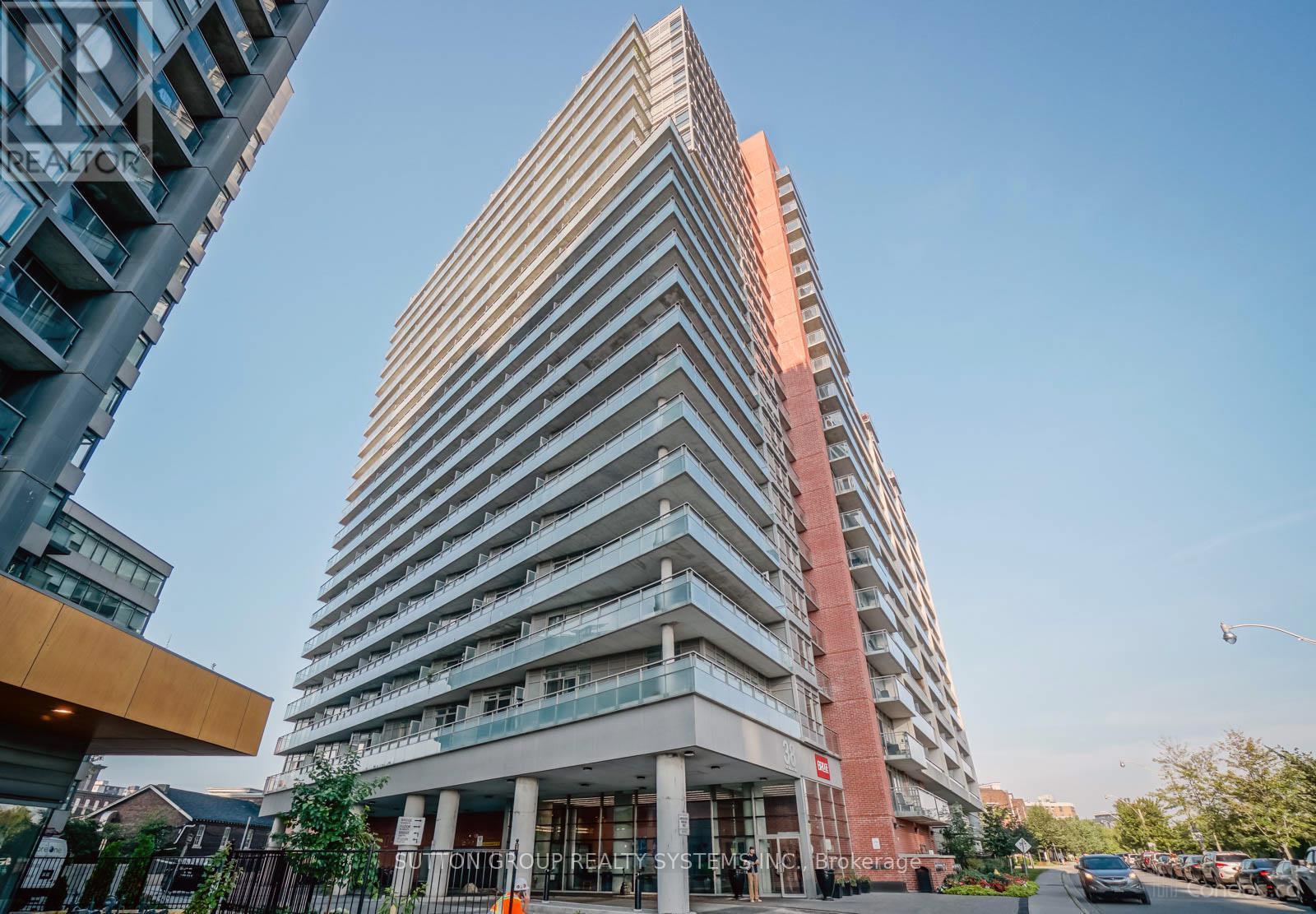1529 - 38 Joe Shuster Way Toronto, Ontario M6K 0A5
$498,000Maintenance, Heat, Water, Common Area Maintenance, Insurance, Parking
$590.50 Monthly
Maintenance, Heat, Water, Common Area Maintenance, Insurance, Parking
$590.50 MonthlyAttention First-Time Buyers and Investors! Welcome to The Bridge Condos where style, space, and convenience come together. This bright and spacious 1-bedroom, 1.5-bathroom suite features a functional open-concept layout with modern finishes throughout, including stainless steel appliances, stone countertops, and laminate flooring. The primary bedroom offers a private four-piece ensuite -- no need to share with guests! Ideally located just steps from King West, Queen West, Liberty Village, the CNE, waterfront parks, shopping, groceries, LCBO, TTC transit, and the Exhibition GO Station. Residents also enjoy access to a private dog run on Joe Shuster Way. Underground parking and locker included. Don't miss this opportunity to own in one of Toronto's most vibrant and connected communities! (id:61852)
Property Details
| MLS® Number | C12107252 |
| Property Type | Single Family |
| Neigbourhood | South Parkdale |
| Community Name | Niagara |
| CommunityFeatures | Pet Restrictions |
| Features | Balcony, In Suite Laundry |
| ParkingSpaceTotal | 1 |
Building
| BathroomTotal | 2 |
| BedroomsAboveGround | 1 |
| BedroomsTotal | 1 |
| Amenities | Exercise Centre, Party Room, Visitor Parking, Storage - Locker |
| Appliances | Dishwasher, Dryer, Stove, Washer, Refrigerator |
| CoolingType | Central Air Conditioning |
| ExteriorFinish | Brick Facing, Concrete |
| HalfBathTotal | 1 |
| HeatingFuel | Natural Gas |
| HeatingType | Heat Pump |
| SizeInterior | 600 - 699 Sqft |
| Type | Apartment |
Parking
| Underground | |
| Garage |
Land
| Acreage | No |
Rooms
| Level | Type | Length | Width | Dimensions |
|---|---|---|---|---|
| Main Level | Living Room | 7.03 m | 4.49 m | 7.03 m x 4.49 m |
| Main Level | Dining Room | 7.03 m | 4.49 m | 7.03 m x 4.49 m |
| Main Level | Kitchen | 7.03 m | 4.49 m | 7.03 m x 4.49 m |
| Main Level | Bedroom | 3.35 m | 2.91 m | 3.35 m x 2.91 m |
https://www.realtor.ca/real-estate/28222625/1529-38-joe-shuster-way-toronto-niagara-niagara
Interested?
Contact us for more information
Dejan Herbez
Broker












