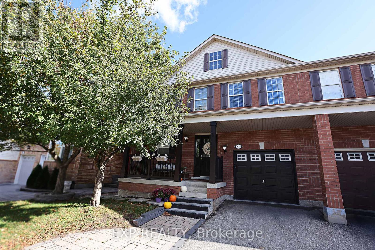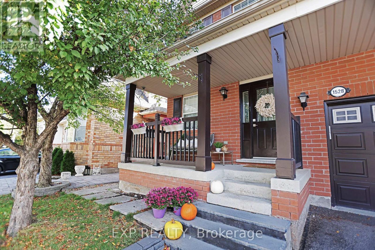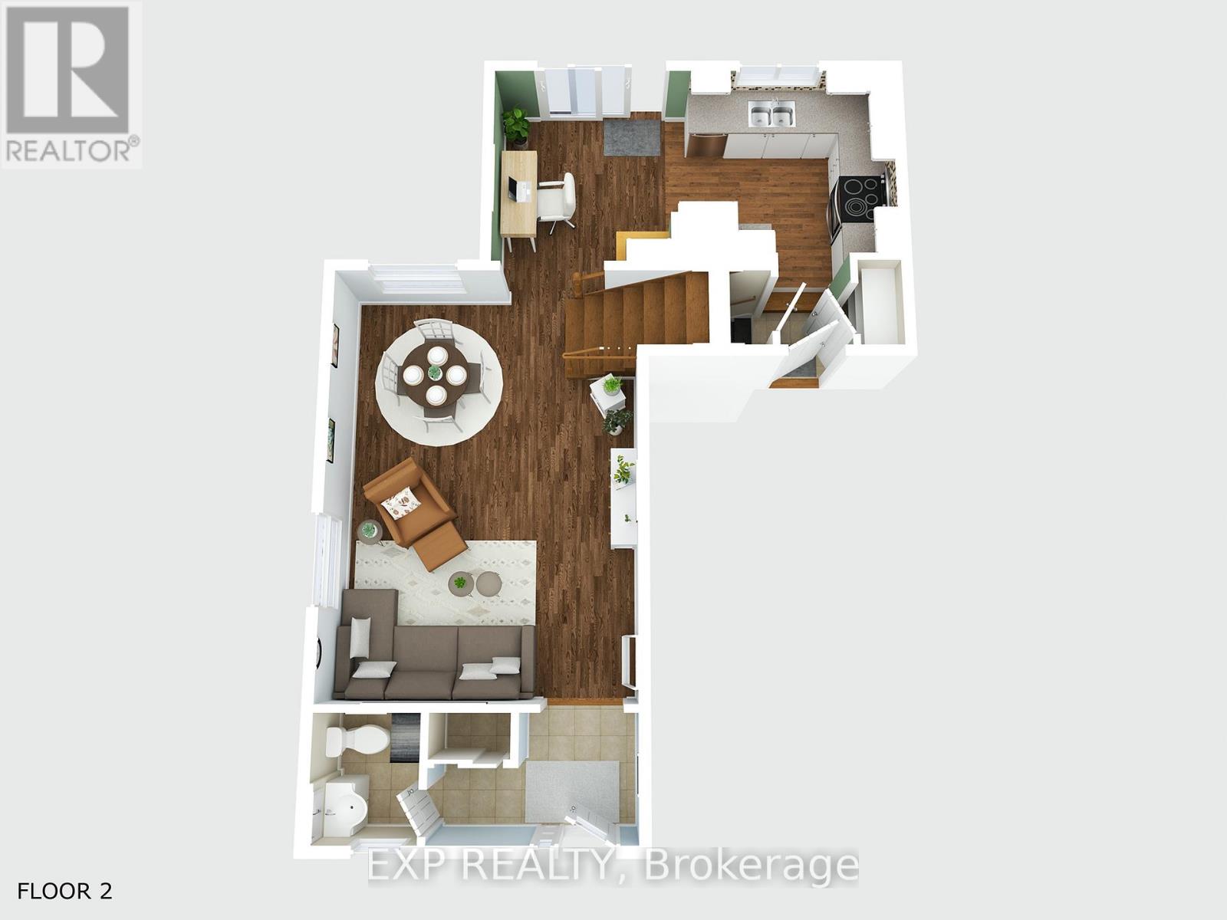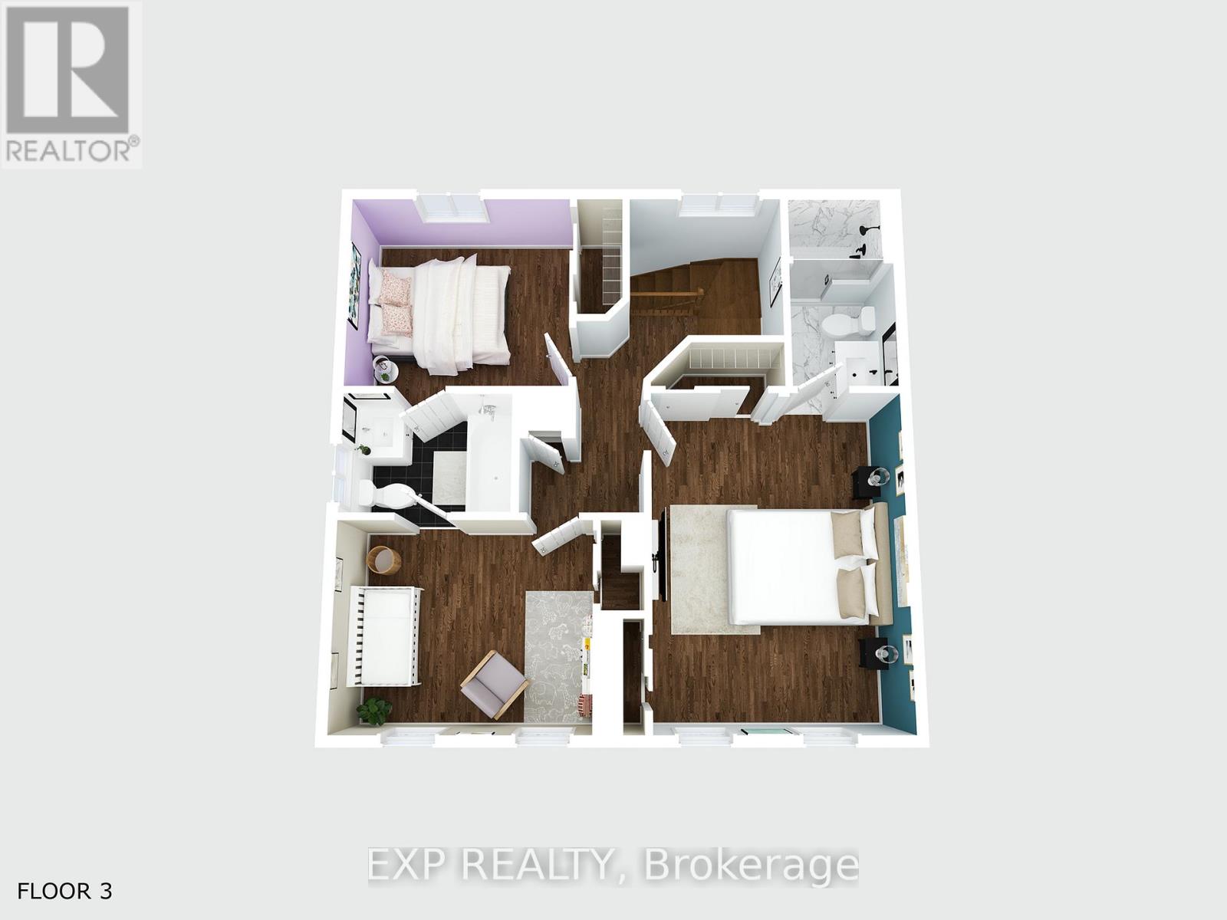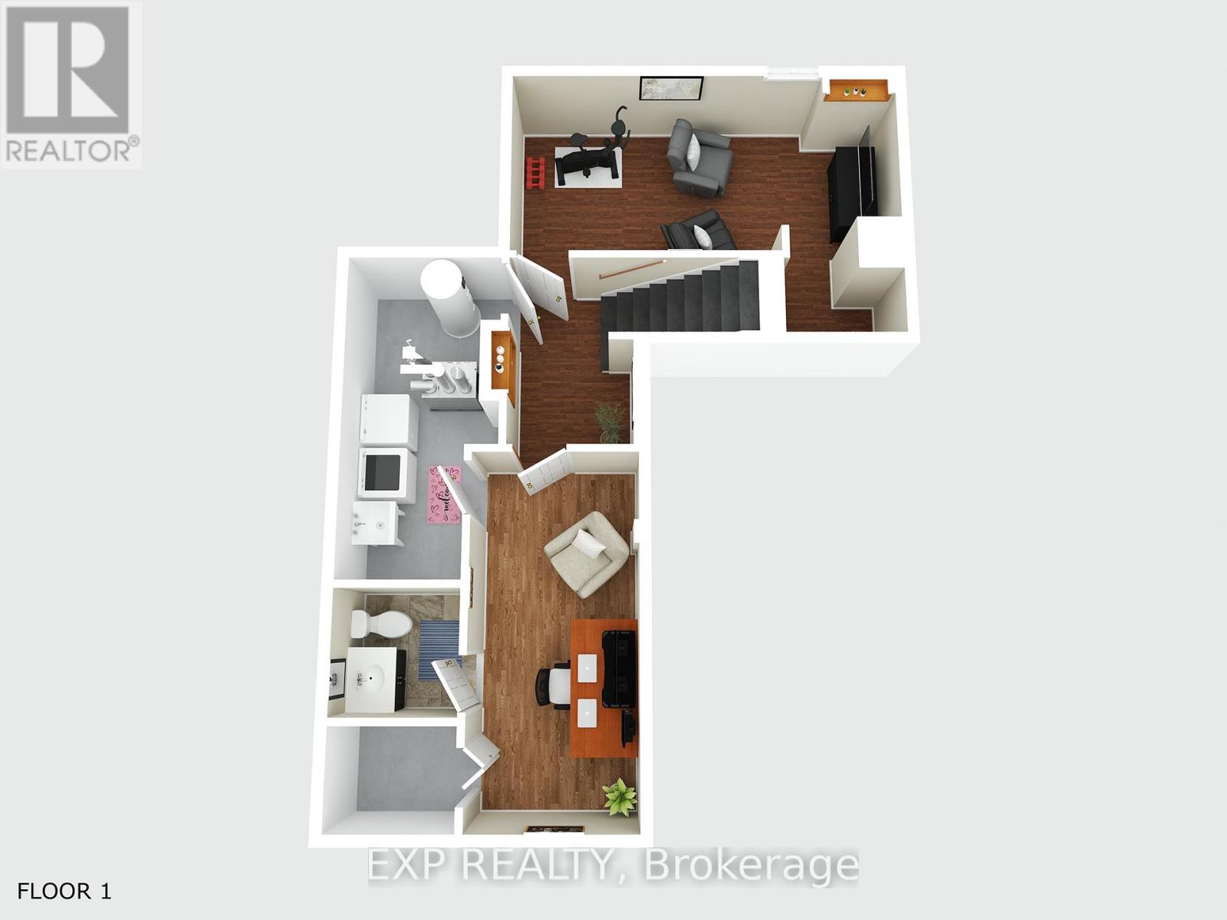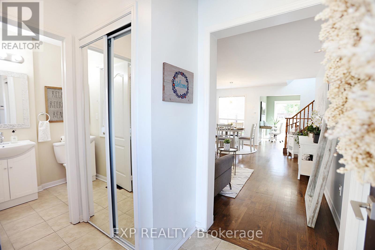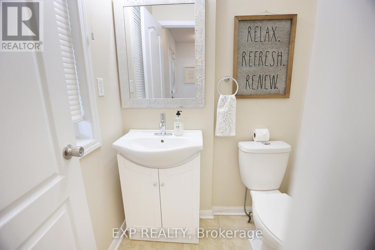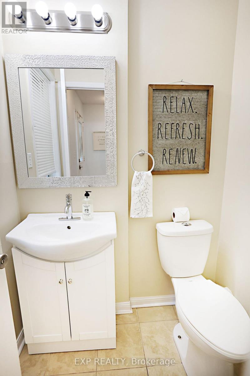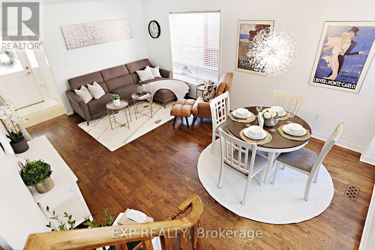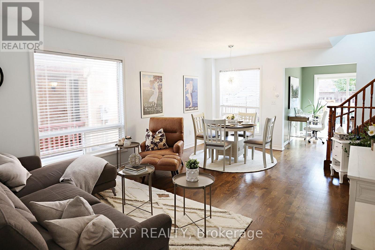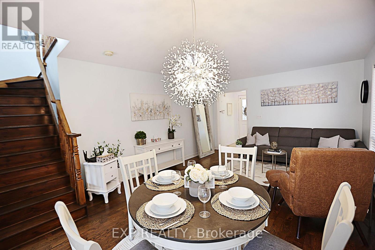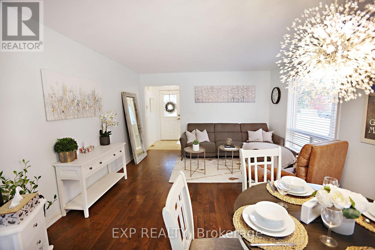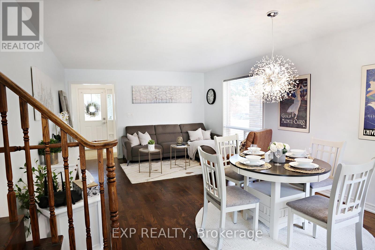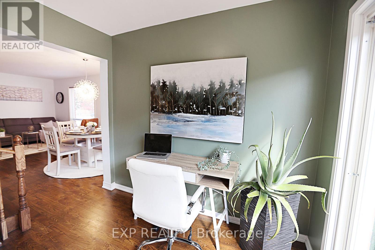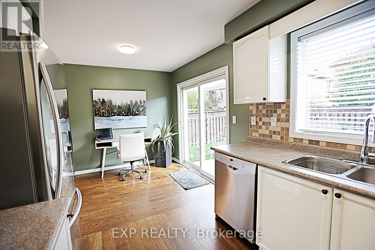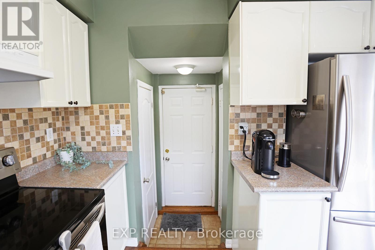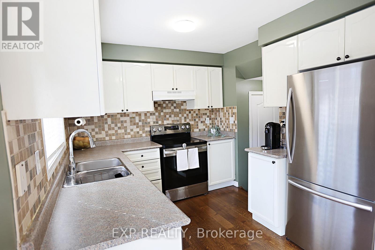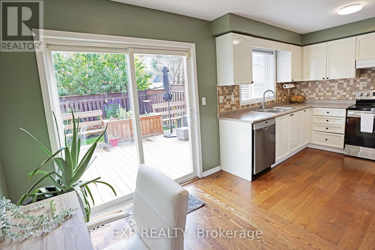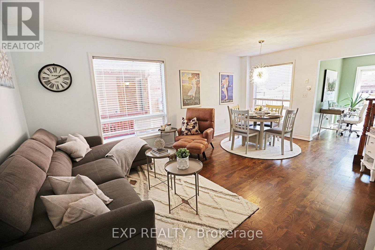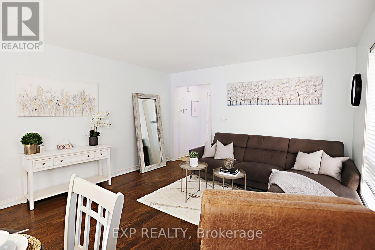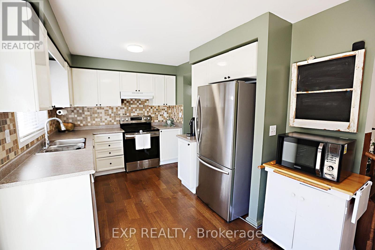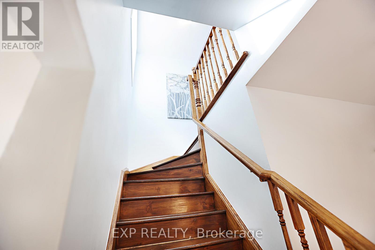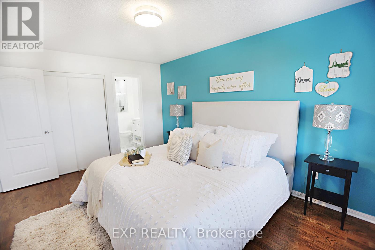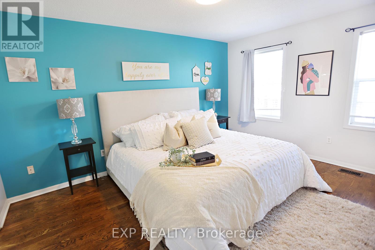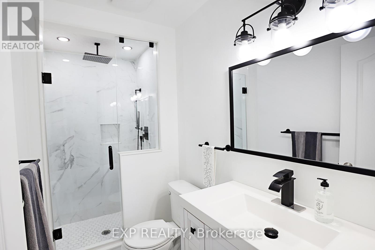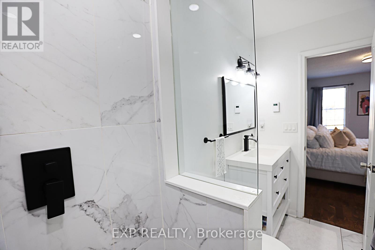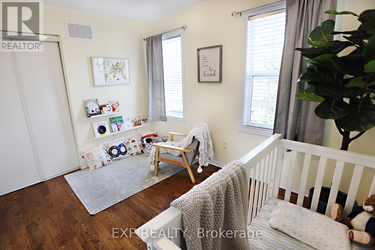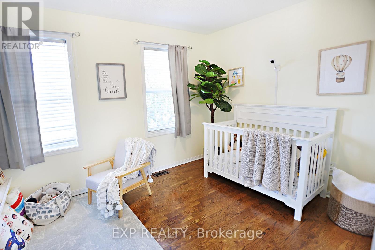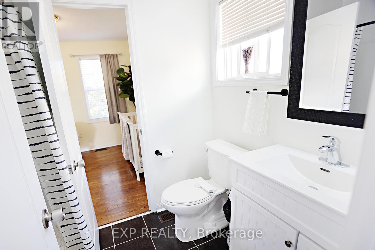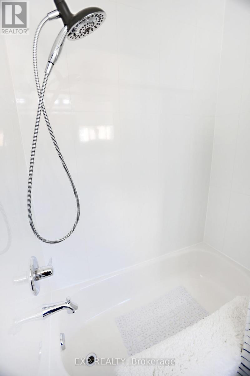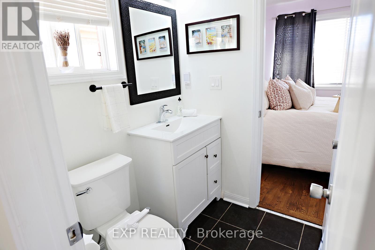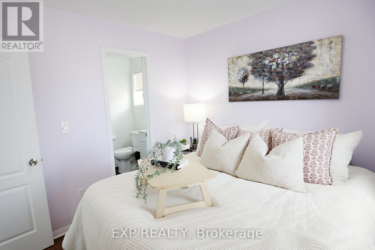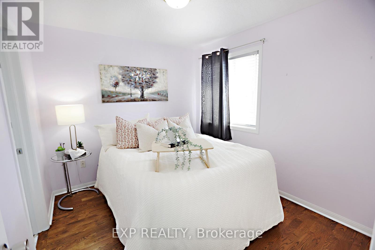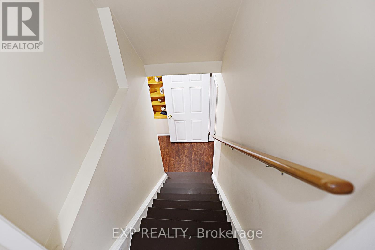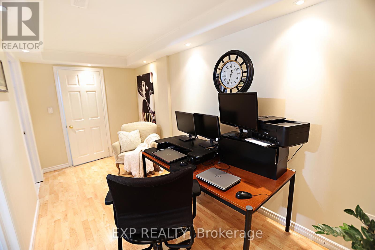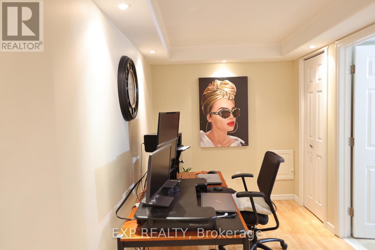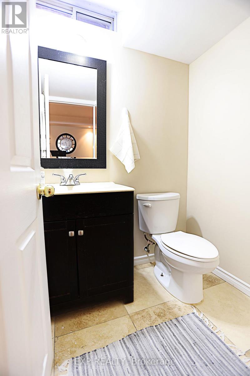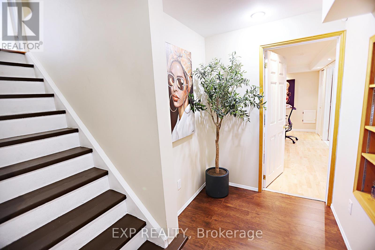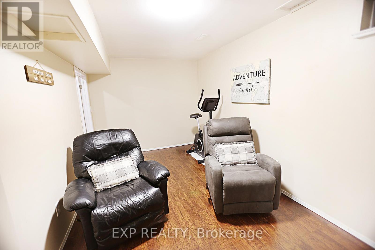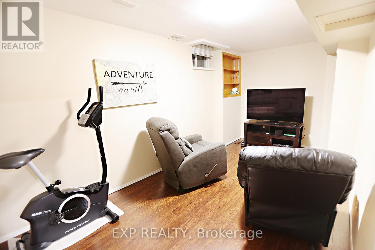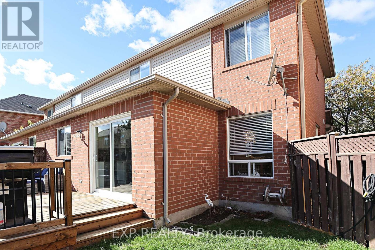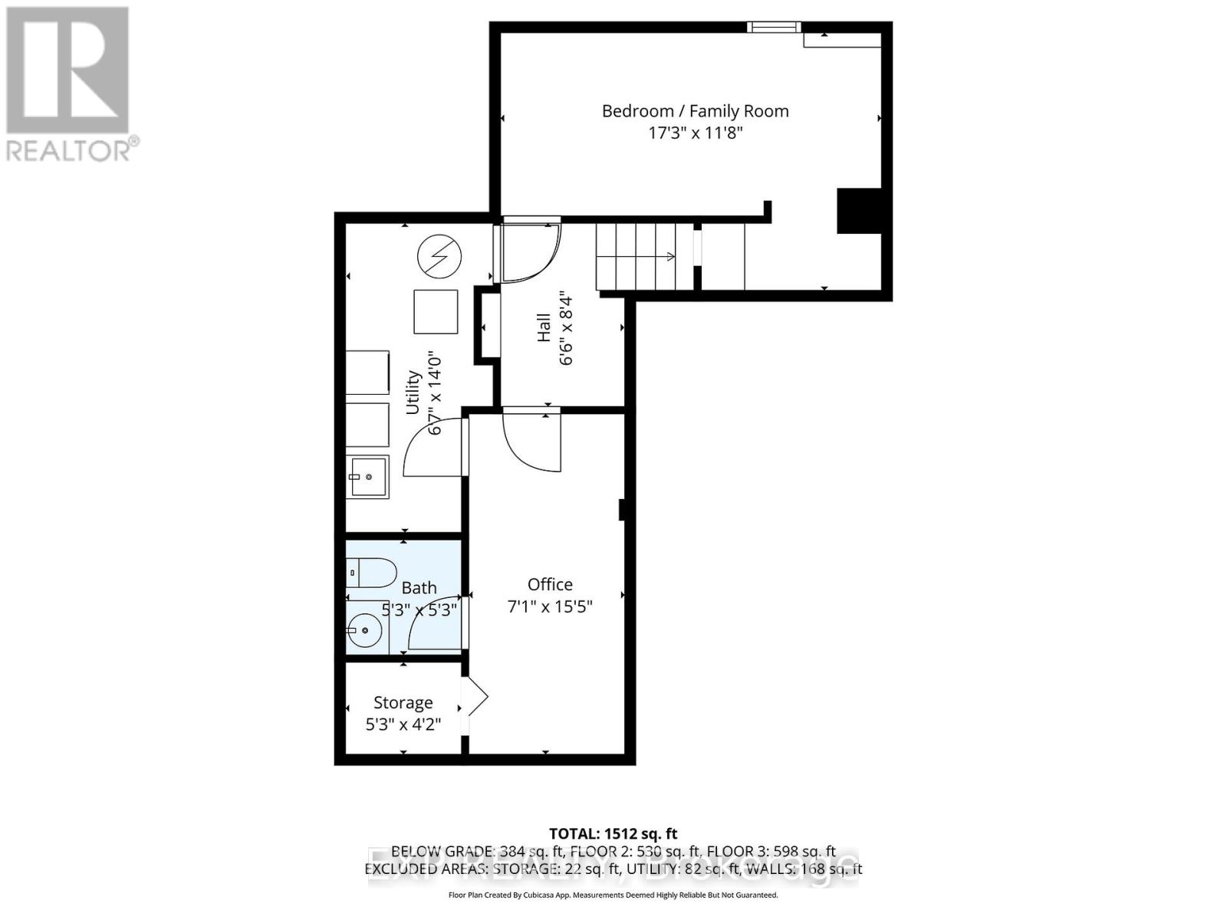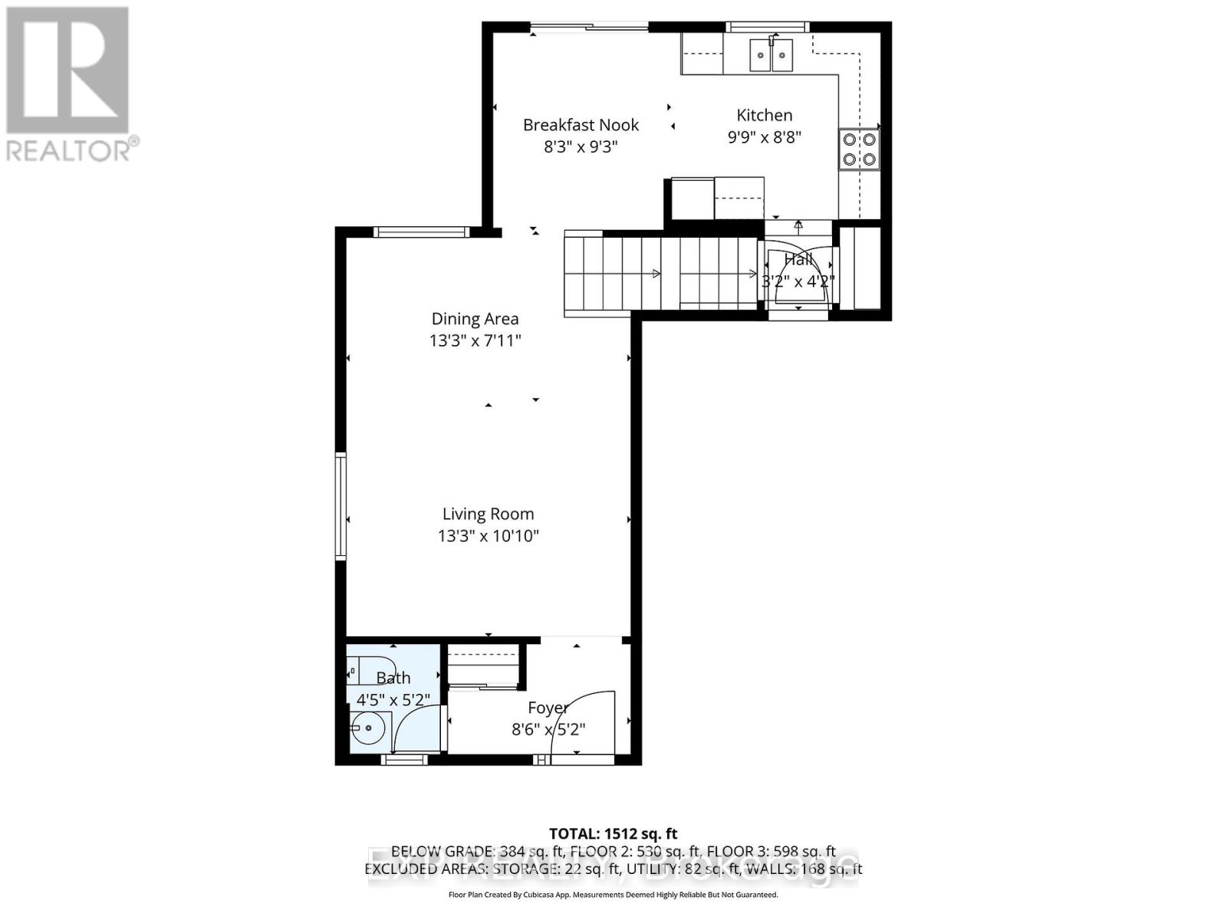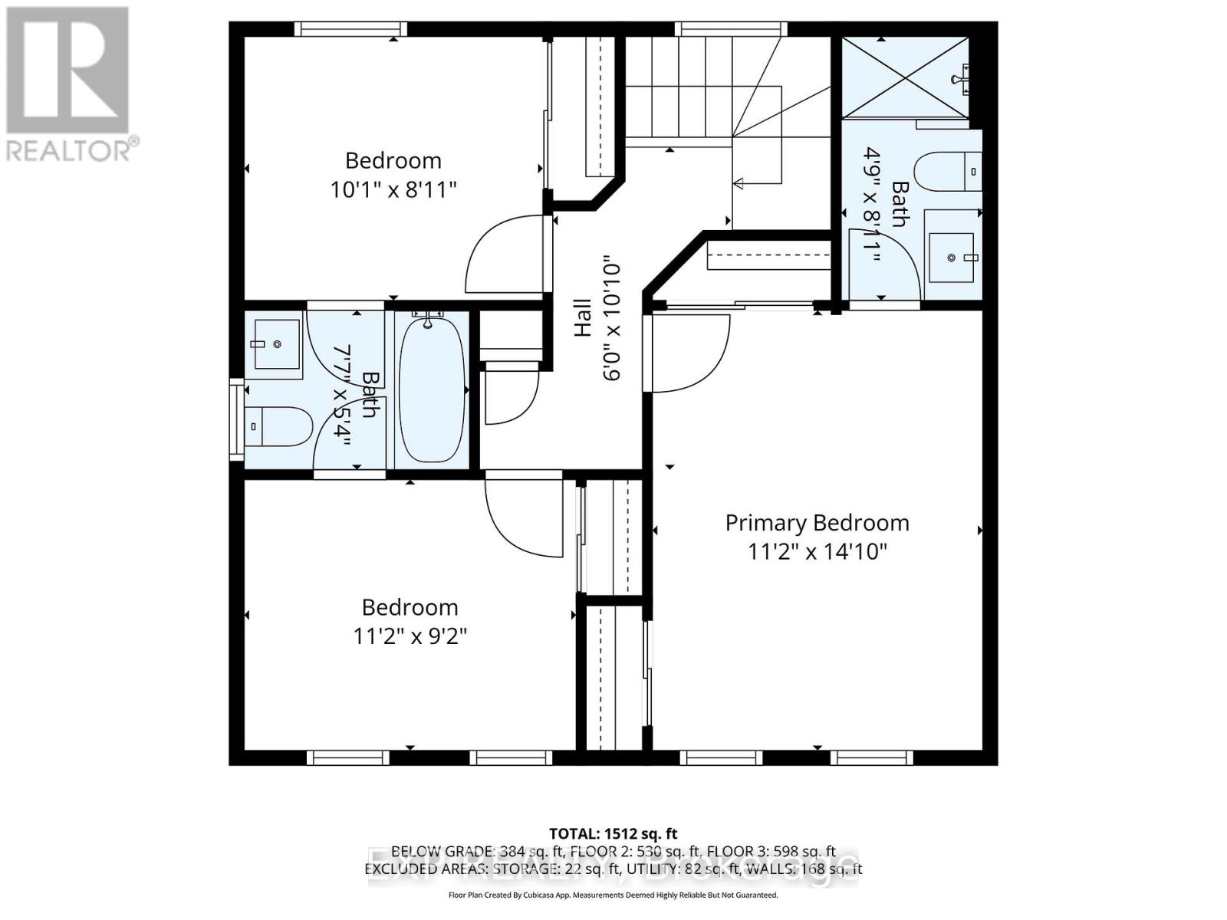1528 Evans Terrace Milton, Ontario L9T 5J4
$829,900
Welcome to this beautifully maintained 3+1 bedroom, 4-bath semi-detached home in Milton's highly sought-after Clarke neighbourhood, just minutes from Hwy 401! This bright, carpet-free home sits on a 30 ft x 80 ft lot and offers parking for three vehicles-two in the driveway and one in the garage.With over 1,500 sq. ft. of functional living space, enjoy a welcoming covered front porch leading into an open-concept main floor with a spacious living and dining area. The well-appointed kitchen features ample cabinetry, a pantry, convenient garage access, and a walk-out to a private deck-ideal for family gatherings and entertaining.Upstairs, you'll find three generous bedrooms, including an oversized primary suite with a renovated ensuite, and a Jack & Jill bathroom connecting the two additional bedrooms. The finished basement adds even more flexibility with an additional bedroom or family room, office, and a 2-piece bath-perfect for guests or a home workspace.Located in a family-friendly community close to top-rated schools, parks, trails, and sports fields, this home combines modern comfort with everyday convenience. Don't miss this opportunity to make this beautiful home yours! (id:61852)
Open House
This property has open houses!
2:00 pm
Ends at:4:00 pm
Property Details
| MLS® Number | W12474949 |
| Property Type | Single Family |
| Community Name | 1027 - CL Clarke |
| AmenitiesNearBy | Schools, Park |
| CommunityFeatures | School Bus |
| EquipmentType | Water Heater |
| Features | Sump Pump |
| ParkingSpaceTotal | 3 |
| RentalEquipmentType | Water Heater |
Building
| BathroomTotal | 4 |
| BedroomsAboveGround | 3 |
| BedroomsBelowGround | 1 |
| BedroomsTotal | 4 |
| Age | 16 To 30 Years |
| Appliances | Dishwasher, Dryer, Garage Door Opener, Stove, Washer, Window Coverings, Refrigerator |
| BasementDevelopment | Finished |
| BasementType | N/a (finished) |
| ConstructionStyleAttachment | Semi-detached |
| CoolingType | Central Air Conditioning |
| ExteriorFinish | Brick Veneer, Vinyl Siding |
| FoundationType | Concrete |
| HalfBathTotal | 2 |
| HeatingFuel | Natural Gas |
| HeatingType | Forced Air |
| StoriesTotal | 2 |
| SizeInterior | 1100 - 1500 Sqft |
| Type | House |
| UtilityWater | Municipal Water |
Parking
| Attached Garage | |
| Garage |
Land
| Acreage | No |
| LandAmenities | Schools, Park |
| Sewer | Sanitary Sewer |
| SizeDepth | 80 Ft ,4 In |
| SizeFrontage | 30 Ft |
| SizeIrregular | 30 X 80.4 Ft |
| SizeTotalText | 30 X 80.4 Ft |
| ZoningDescription | Md1-e |
Rooms
| Level | Type | Length | Width | Dimensions |
|---|---|---|---|---|
| Second Level | Primary Bedroom | 3.73 m | 4.7 m | 3.73 m x 4.7 m |
| Second Level | Bathroom | 1.63 m | 2.7 m | 1.63 m x 2.7 m |
| Second Level | Bedroom 2 | 3.37 m | 2.7 m | 3.37 m x 2.7 m |
| Second Level | Bedroom 3 | 3.73 m | 3.07 m | 3.73 m x 3.07 m |
| Second Level | Bathroom | 2.56 m | 1.8 m | 2.56 m x 1.8 m |
| Lower Level | Office | 2.37 m | 5.17 m | 2.37 m x 5.17 m |
| Lower Level | Bathroom | 1.77 m | 1.77 m | 1.77 m x 1.77 m |
| Lower Level | Bedroom 4 | 5.77 m | 3.93 m | 5.77 m x 3.93 m |
| Ground Level | Kitchen | 3.3 m | 2.93 m | 3.3 m x 2.93 m |
| Ground Level | Living Room | 4.43 m | 3.37 m | 4.43 m x 3.37 m |
| Ground Level | Dining Room | 4.43 m | 2.37 m | 4.43 m x 2.37 m |
| Ground Level | Bathroom | 1.5 m | 1.73 m | 1.5 m x 1.73 m |
| In Between | Laundry Room | 2.23 m | 4.68 m | 2.23 m x 4.68 m |
https://www.realtor.ca/real-estate/29016876/1528-evans-terrace-milton-cl-clarke-1027-cl-clarke
Interested?
Contact us for more information
Julie Johnson
Salesperson
21 King St W Unit A 5/fl
Hamilton, Ontario L8P 4W7
