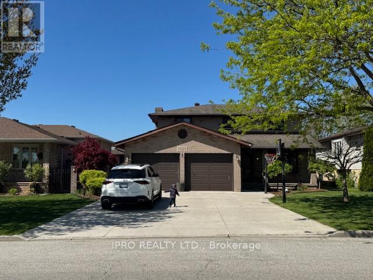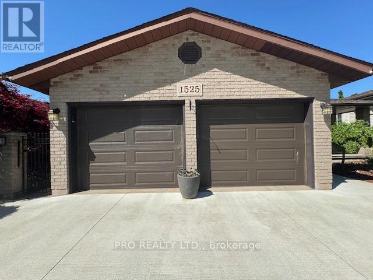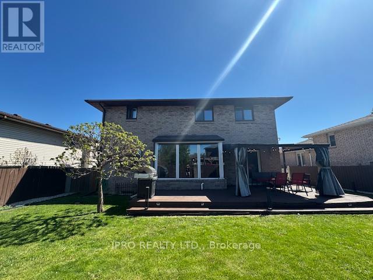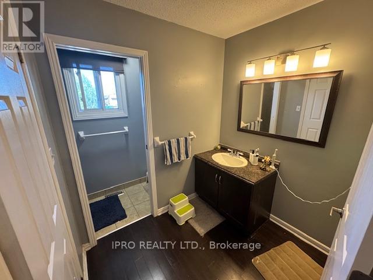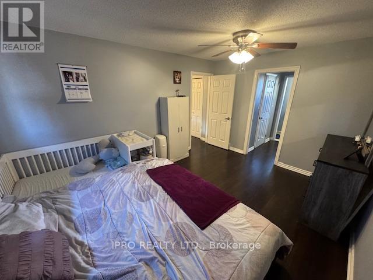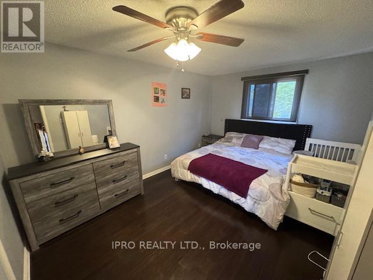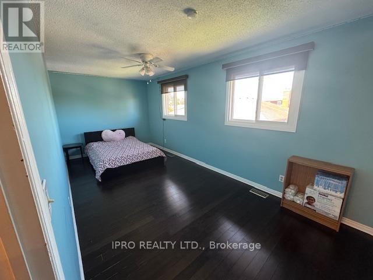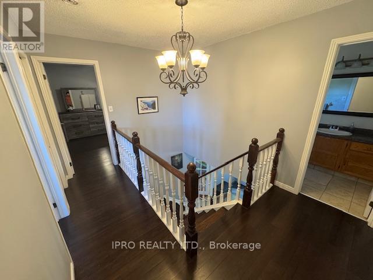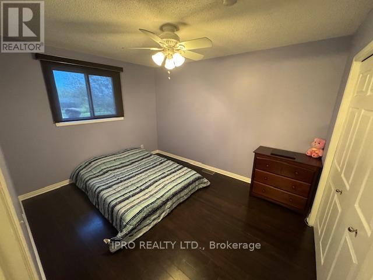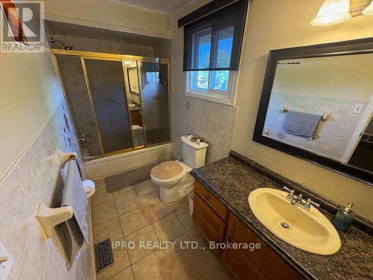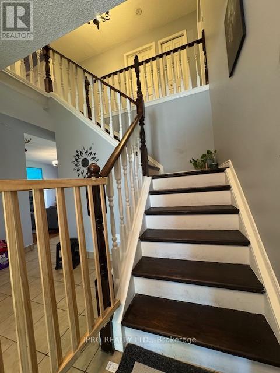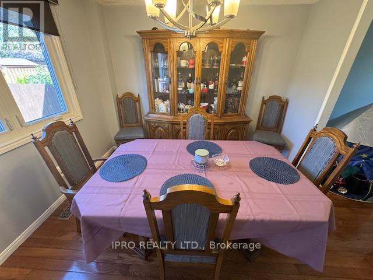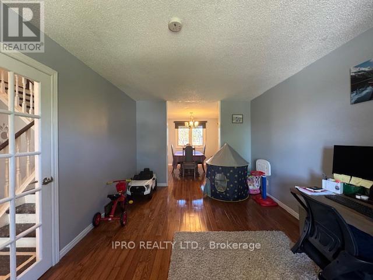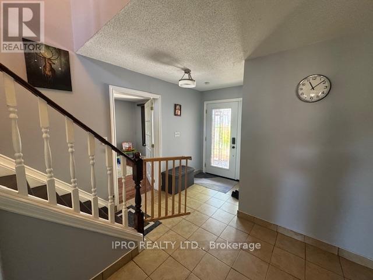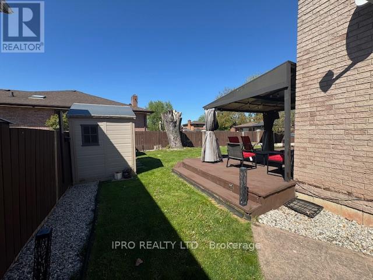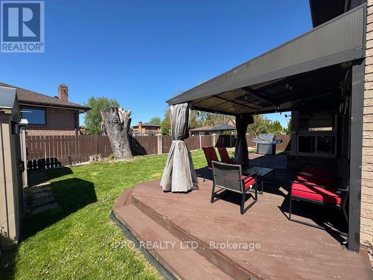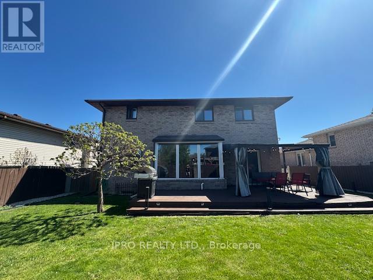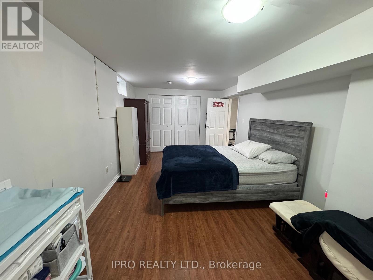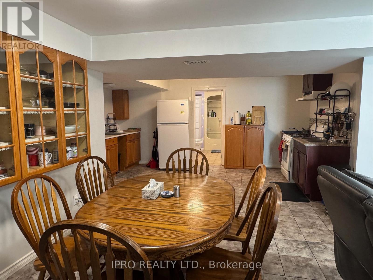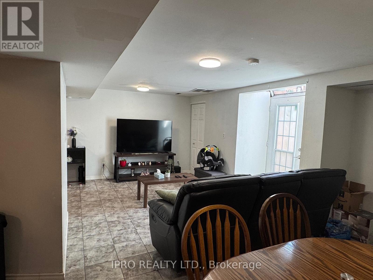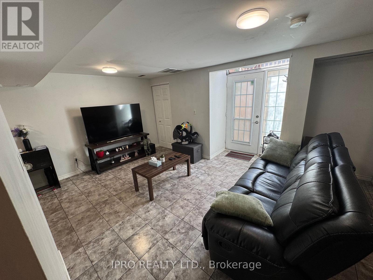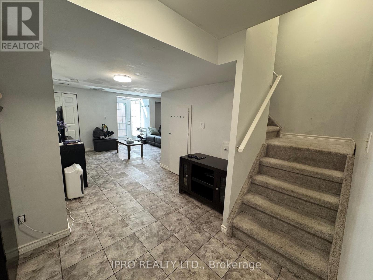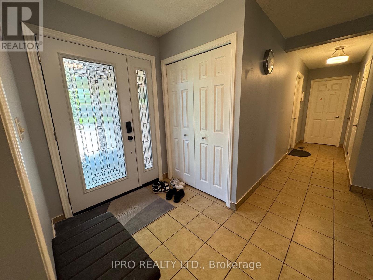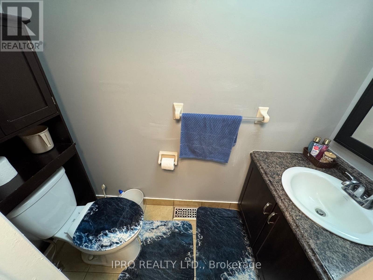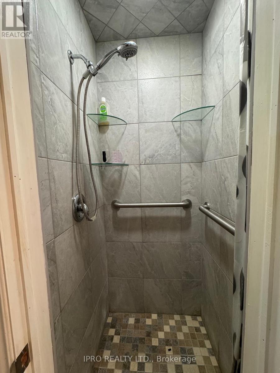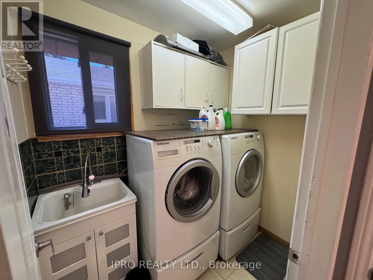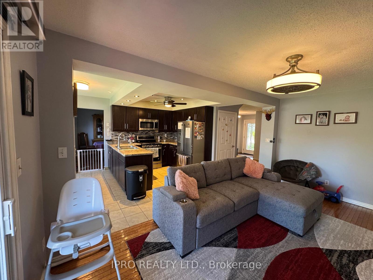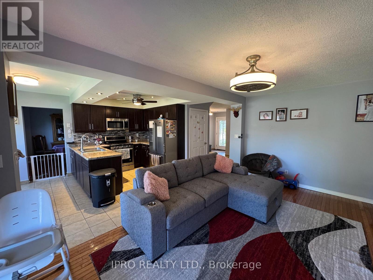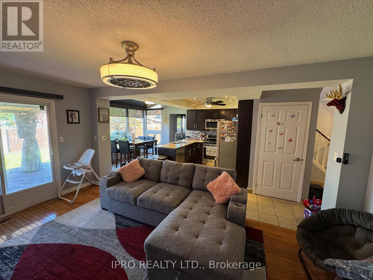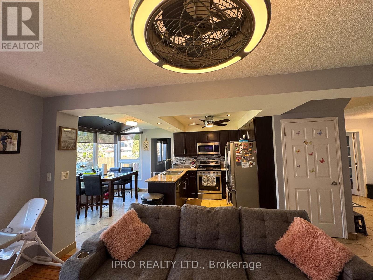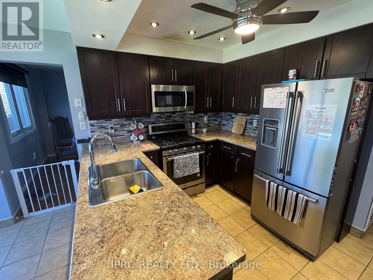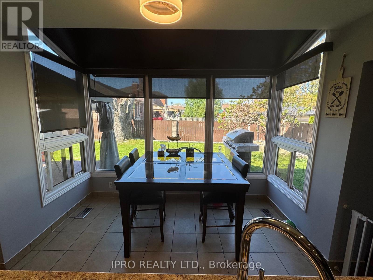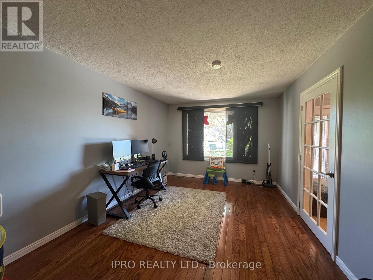1525 South Pacific Avenue Windsor, Ontario N8X 4Z6
$739,900
This spacious 3 +1 bedrooms, 4 bathrooms home features a finished basement apartment with separate entrance- perfect for extended family or rental income of $1600.00 per month. Enjoy a double car garage and you can park 6 cars in the driveway plus beautiful backyard oasis with 2 sheds, a gazebo and deck with roof- ideal for relaxing and entertaining. Unbeatable location: minutes from Devonshire Mall, Costco, Walmart, top grocery stores and Restaurants. Walking distance to church with excellent public and catholic schools nearby. Easy access to EC Row Expressway and HWY 401, making commuting a breeze. **This home has it all-space, location and investment potential. Book your private showing today. (id:61852)
Property Details
| MLS® Number | X12155107 |
| Property Type | Single Family |
| Neigbourhood | Remington Park |
| Community Name | Windsor |
| AmenitiesNearBy | Hospital, Park, Place Of Worship, Public Transit, Schools |
| EquipmentType | Water Heater - Gas |
| ParkingSpaceTotal | 8 |
| RentalEquipmentType | Water Heater - Gas |
| Structure | Porch, Patio(s), Deck |
Building
| BathroomTotal | 4 |
| BedroomsAboveGround | 3 |
| BedroomsBelowGround | 1 |
| BedroomsTotal | 4 |
| Amenities | Fireplace(s) |
| Appliances | Garage Door Opener Remote(s), Water Heater, Dryer, Two Stoves, Washer, Window Coverings, Two Refrigerators |
| BasementDevelopment | Finished |
| BasementFeatures | Apartment In Basement |
| BasementType | N/a (finished) |
| ConstructionStyleAttachment | Detached |
| CoolingType | Central Air Conditioning |
| ExteriorFinish | Brick |
| FireProtection | Smoke Detectors |
| FireplacePresent | Yes |
| FoundationType | Concrete |
| HeatingFuel | Natural Gas |
| HeatingType | Forced Air |
| StoriesTotal | 2 |
| SizeInterior | 1500 - 2000 Sqft |
| Type | House |
| UtilityWater | Municipal Water |
Parking
| Attached Garage | |
| Garage |
Land
| Acreage | No |
| LandAmenities | Hospital, Park, Place Of Worship, Public Transit, Schools |
| Sewer | Sanitary Sewer |
| SizeDepth | 100 Ft |
| SizeFrontage | 56 Ft ,1 In |
| SizeIrregular | 56.1 X 100 Ft |
| SizeTotalText | 56.1 X 100 Ft |
Rooms
| Level | Type | Length | Width | Dimensions |
|---|---|---|---|---|
| Second Level | Primary Bedroom | 4.45 m | 3.35 m | 4.45 m x 3.35 m |
| Second Level | Bedroom 2 | 3.8 m | 3 m | 3.8 m x 3 m |
| Second Level | Bedroom 3 | 5.9 m | 2.75 m | 5.9 m x 2.75 m |
| Basement | Living Room | 6.5 m | 3.8 m | 6.5 m x 3.8 m |
| Basement | Kitchen | 6.6 m | 4.7 m | 6.6 m x 4.7 m |
| Basement | Bedroom | 5.2 m | 3.2 m | 5.2 m x 3.2 m |
| Main Level | Family Room | 5.1 m | 3.4 m | 5.1 m x 3.4 m |
| Main Level | Kitchen | 5.1 m | 3.7 m | 5.1 m x 3.7 m |
| Main Level | Living Room | 5.3 m | 3.3 m | 5.3 m x 3.3 m |
| Main Level | Dining Room | 3.3 m | 3.3 m | 3.3 m x 3.3 m |
https://www.realtor.ca/real-estate/28327315/1525-south-pacific-avenue-windsor-windsor
Interested?
Contact us for more information
Thomas K. Thomas
Salesperson
30 Eglinton Ave W. #c12
Mississauga, Ontario L5R 3E7
