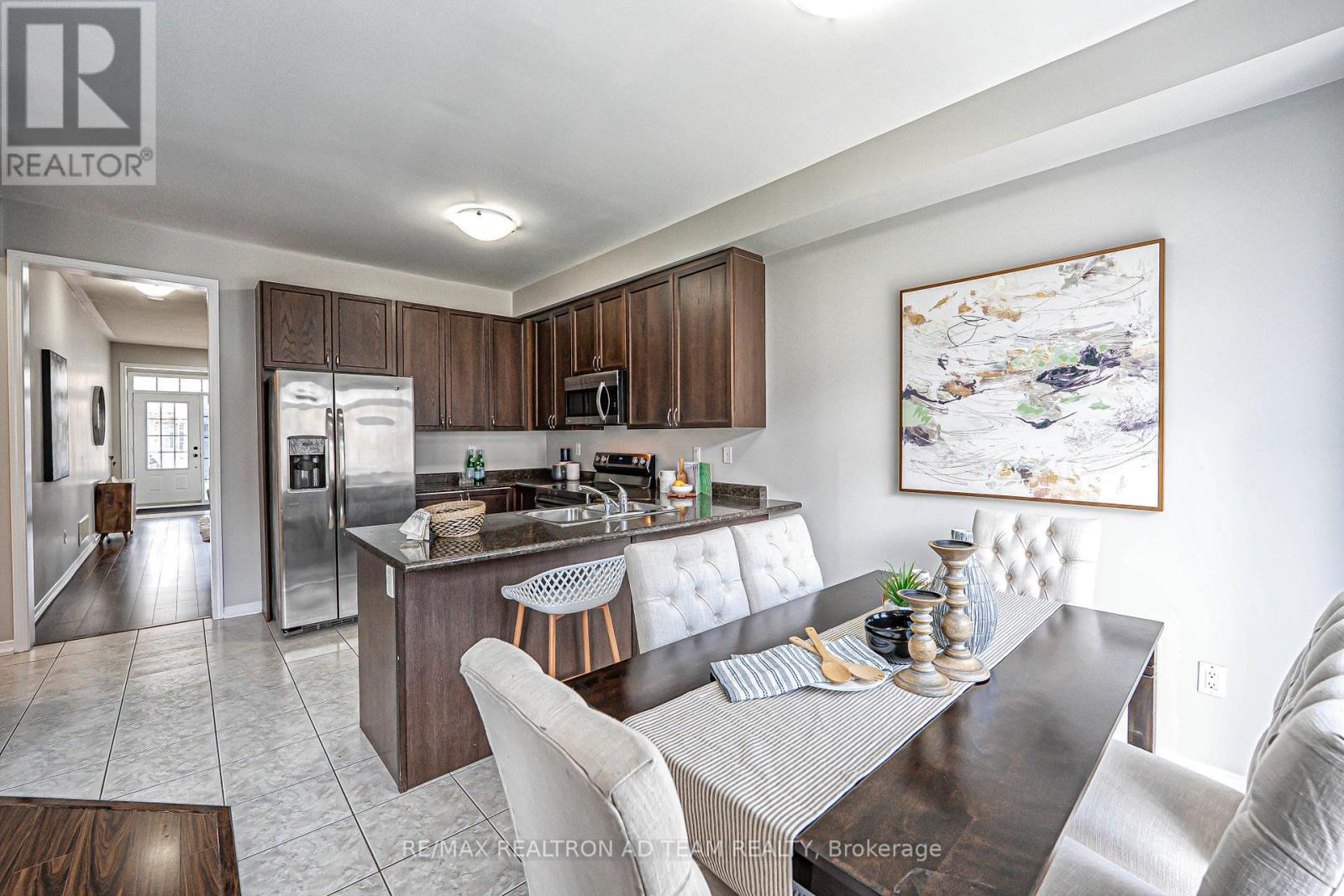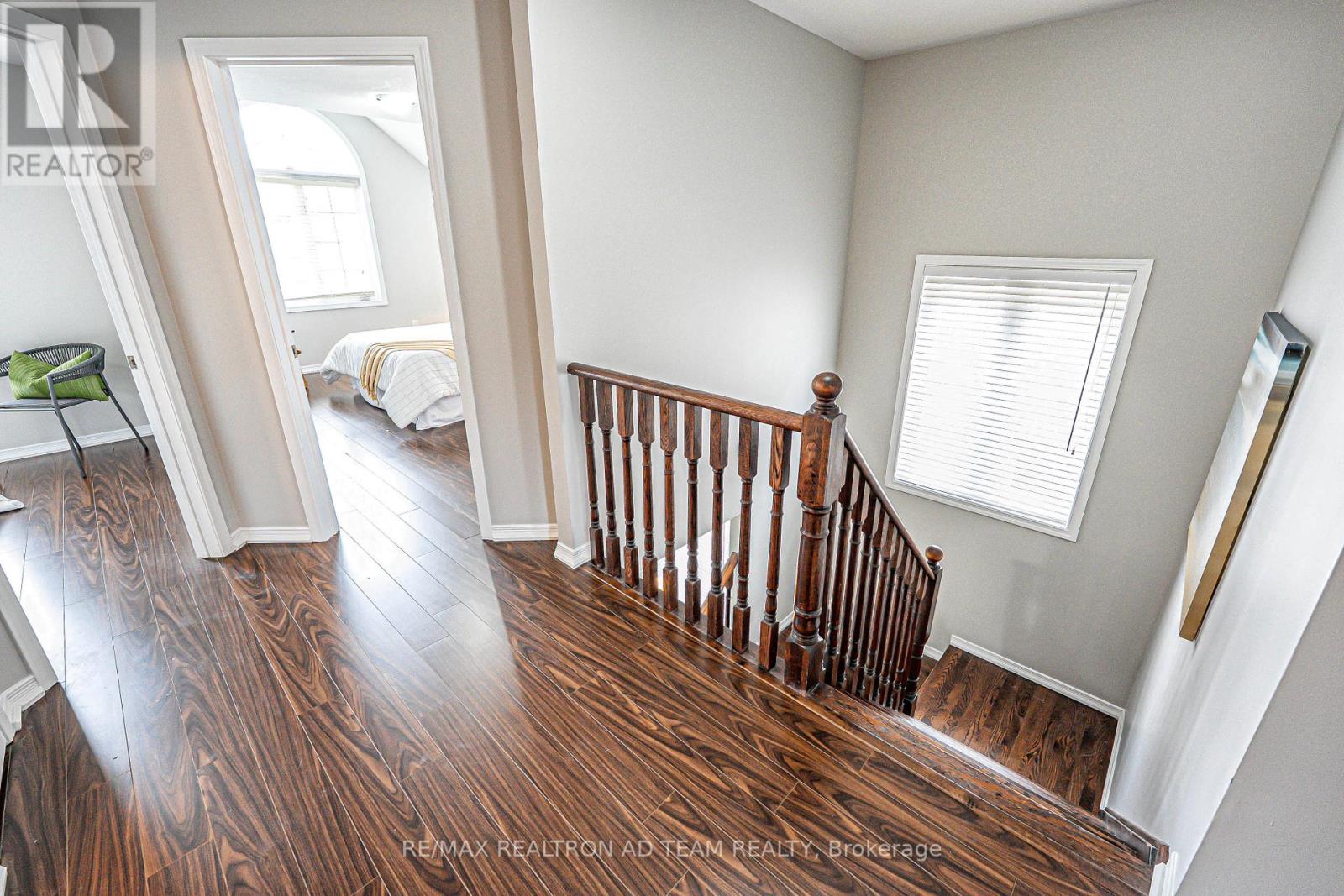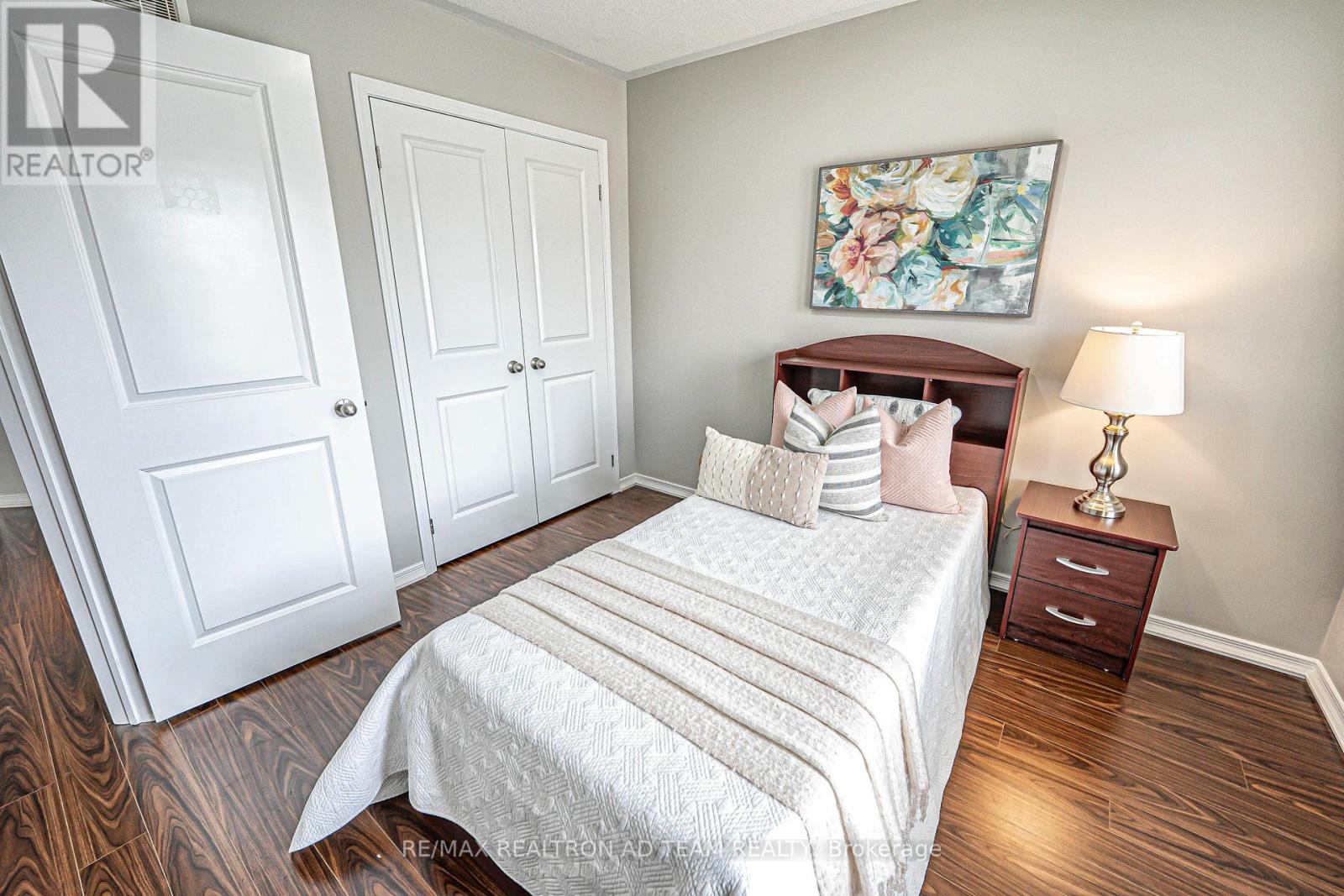1523 Elmsley Drive Pickering, Ontario L1X 0B5
$899,900
Bright And Spacious Detached Brick And Stone Home In A High-Demand, Family-Friendly Neighborhood! Featuring 9-Ft Ceilings On The Main Floor, Laminate Flooring Throughout, Pot Lights In The Living, Dining, And Family Room. The Kitchen Features Stainless Steel Appliances, A Breakfast Bar, And A Walk-Out From The Breakfast Area To The Backyard. Cozy Family Room With A Fireplace. The Oak Staircase Leads To The Prime Bedroom With A Walk-In Closet And 4-Piece Ensuite. Generously Sized Bedrooms, A Versatile Office Area (Potential For A Laundry-Has The Rough-Ins). Heat Pump Added In 2025 For Enhanced Comfort. Partially Interlocked Driveway, Interior Garage Access, And Freshly Painted. Located Steps To Public Transit And Close To Hwy 401 & 407, Pickering GO, Pickering City Centre, Places Of Worship, And More! **EXTRAS** S/S Fridge, S/S Stove, S/S Dishwasher (As Is), Washer, Dryer, All Light Fixtures & CAC. Hot Water Tank Is Rental. (id:61852)
Open House
This property has open houses!
2:00 pm
Ends at:4:00 pm
Property Details
| MLS® Number | E12136807 |
| Property Type | Single Family |
| Community Name | Duffin Heights |
| ParkingSpaceTotal | 3 |
Building
| BathroomTotal | 3 |
| BedroomsAboveGround | 3 |
| BedroomsTotal | 3 |
| Appliances | Dishwasher, Dryer, Stove, Washer, Refrigerator |
| BasementType | Full |
| ConstructionStyleAttachment | Detached |
| CoolingType | Central Air Conditioning |
| ExteriorFinish | Brick |
| FireplacePresent | Yes |
| FlooringType | Laminate, Ceramic |
| FoundationType | Unknown |
| HalfBathTotal | 1 |
| HeatingFuel | Natural Gas |
| HeatingType | Forced Air |
| StoriesTotal | 2 |
| SizeInterior | 1500 - 2000 Sqft |
| Type | House |
| UtilityWater | Municipal Water |
Parking
| Attached Garage | |
| Garage |
Land
| Acreage | No |
| Sewer | Sanitary Sewer |
| SizeDepth | 88 Ft ,7 In |
| SizeFrontage | 30 Ft |
| SizeIrregular | 30 X 88.6 Ft |
| SizeTotalText | 30 X 88.6 Ft |
Rooms
| Level | Type | Length | Width | Dimensions |
|---|---|---|---|---|
| Second Level | Primary Bedroom | 4.99 m | 4.89 m | 4.99 m x 4.89 m |
| Second Level | Bedroom 2 | 3.69 m | 3.3 m | 3.69 m x 3.3 m |
| Second Level | Bedroom 3 | 3.29 m | 3.3 m | 3.29 m x 3.3 m |
| Second Level | Other | 2.2 m | 2.42 m | 2.2 m x 2.42 m |
| Ground Level | Living Room | 3.99 m | 4.99 m | 3.99 m x 4.99 m |
| Ground Level | Dining Room | 3.99 m | 4.99 m | 3.99 m x 4.99 m |
| Ground Level | Kitchen | 3.06 m | 3.06 m | 3.06 m x 3.06 m |
| Ground Level | Eating Area | 2.87 m | 2.63 m | 2.87 m x 2.63 m |
| Ground Level | Family Room | 3.79 m | 4.85 m | 3.79 m x 4.85 m |
Interested?
Contact us for more information
Anuja Kumarasamy
Broker of Record
1801 Hardwood Ave N #5b
Ajax, Ontario L1T 0K8
Dajan Kumarasamy
Broker
1801 Hardwood Ave N #5b
Ajax, Ontario L1T 0K8





























