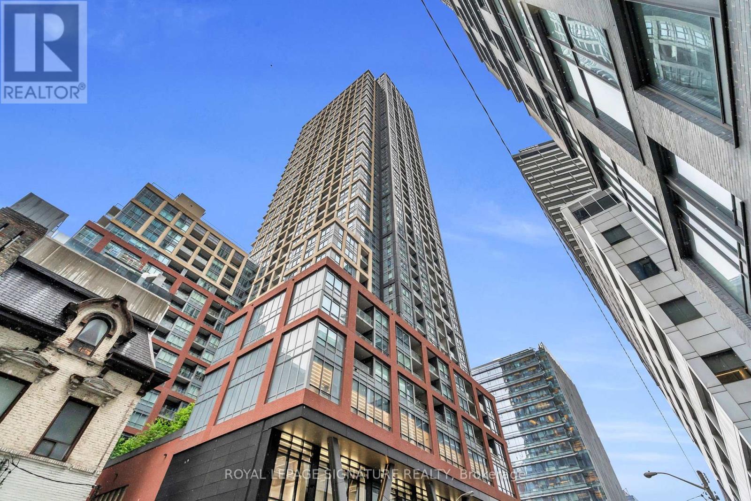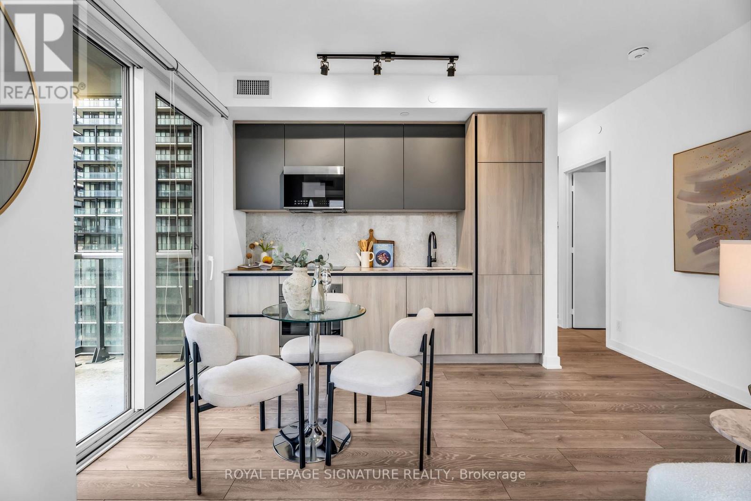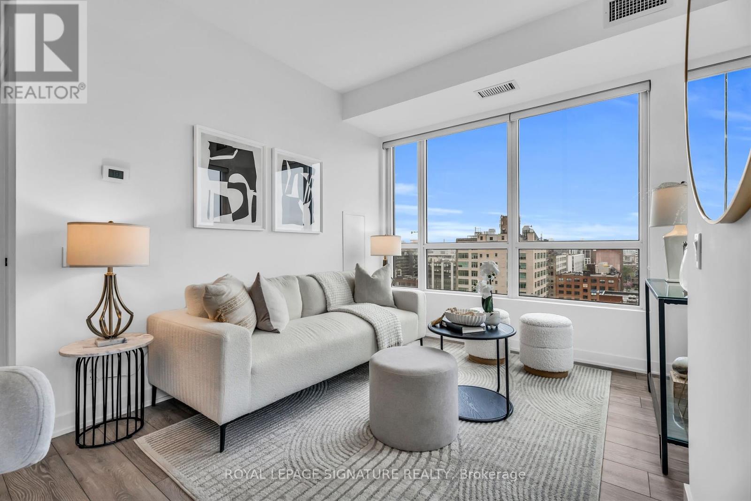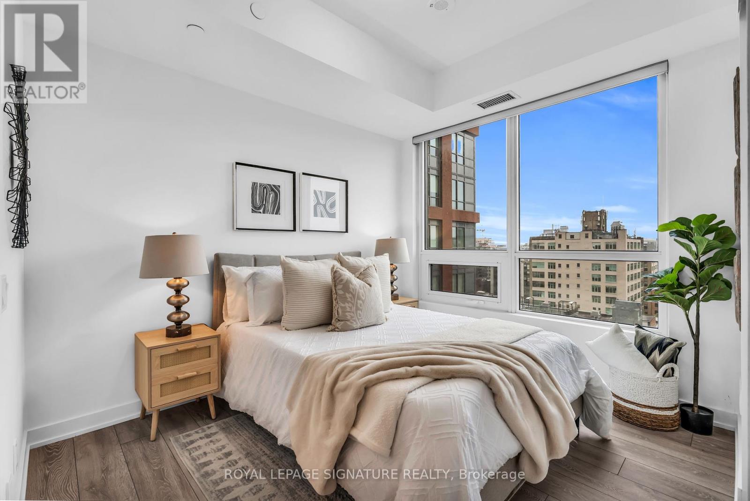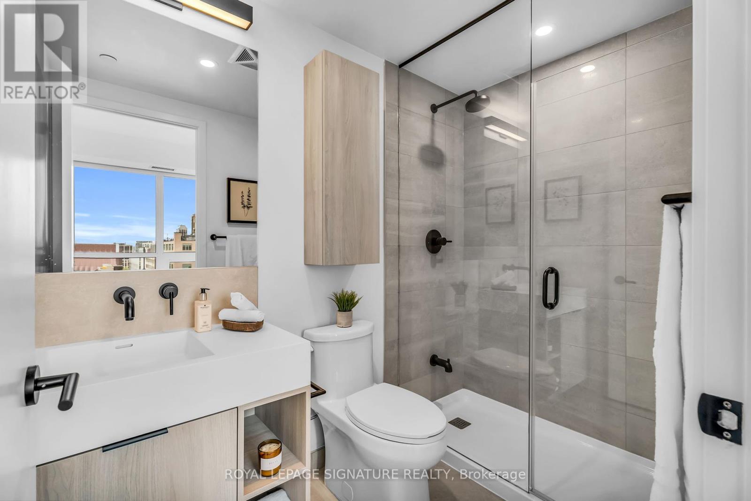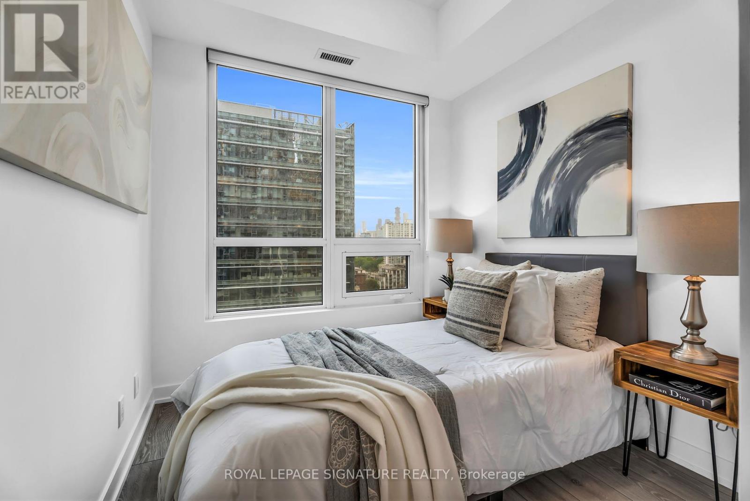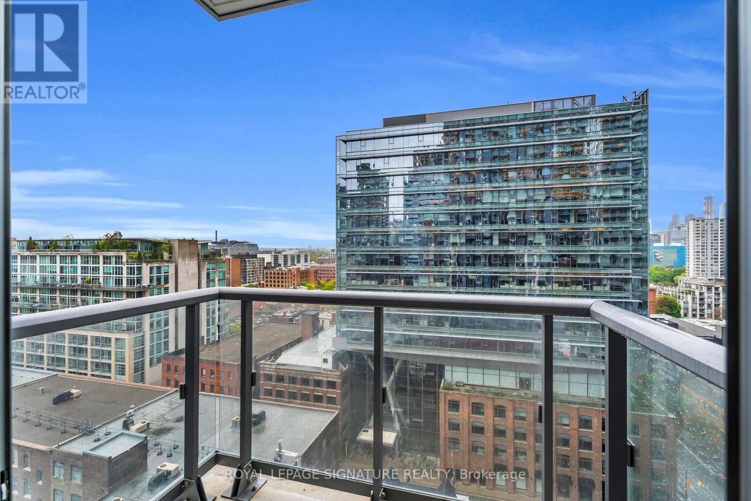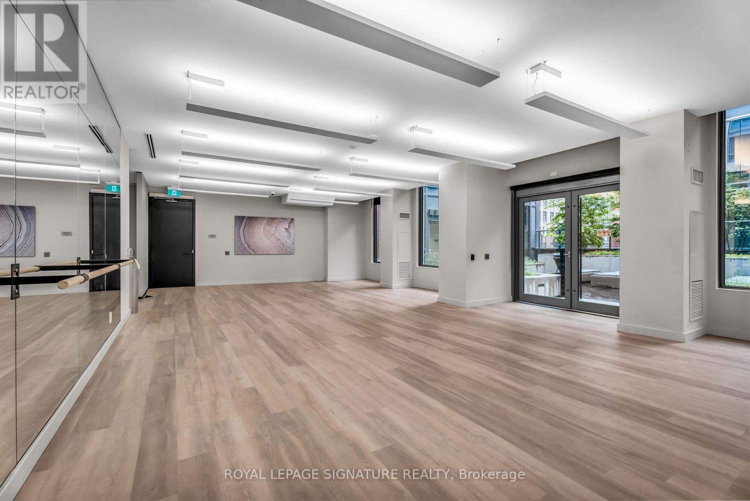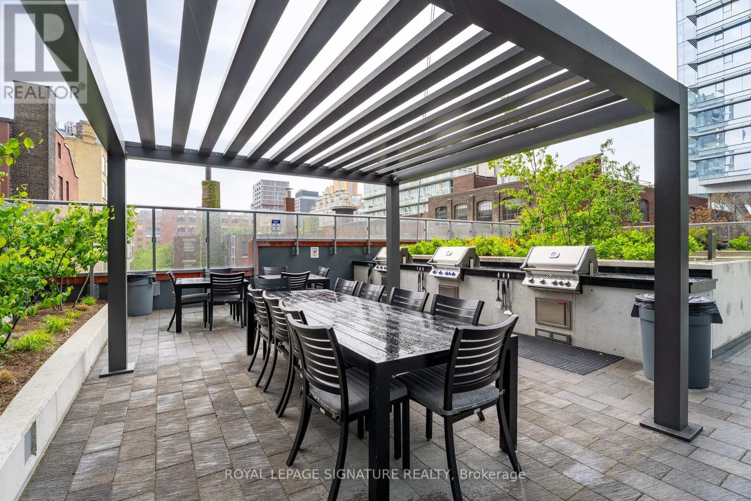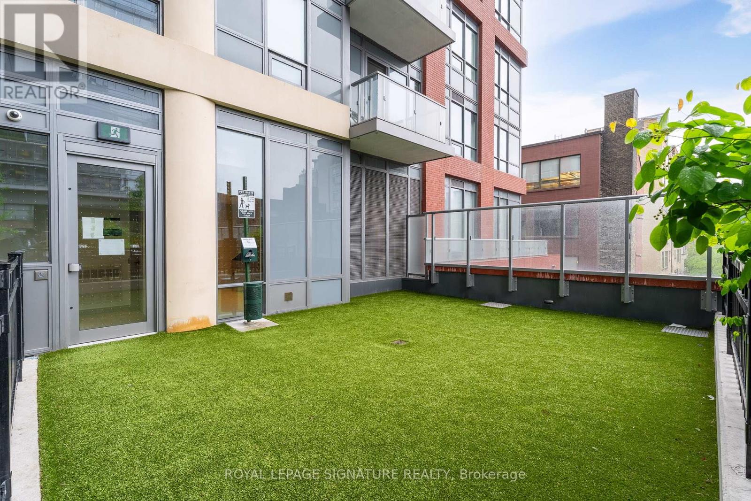1523 - 108 Peter Street E Toronto, Ontario M5V 0W2
$749,000Maintenance, Common Area Maintenance, Insurance
$473.86 Monthly
Maintenance, Common Area Maintenance, Insurance
$473.86 MonthlyWelcome to sophisticated city living in the heart of downtown Toronto. This meticulously crafted 2-bedroom Den, 2-bathroom suite at Peter & Adelaide offers a perfect blend of modern design and refined comfort. Thoughtfully designed with sleek, contemporary finishes, the residence features a private balcony, designer kitchen with premium integrated appliances, laminate flooring, and soaring 9-foot ceilings-creating a bright, airy atmosphere that combines style and functionality. Enjoy sweeping views of Toronto's vibrant skyline and take advantage of an impressive array of amenities, including a rooftop outdoor pool and lounge, state-of-the-art fitness centre, yoga studio, co-working business hub with WiFi, children's indoor play area, and an elegant private dining room with catering kitchen. Ideally located just steps from The Well, world-class universities, chic cafes, fine dining, nightlife, lush green spaces, premier shopping, and convenient TTC access this is your opportunity to own in one of Toronto's most sought-after downtown addresses. (id:61852)
Property Details
| MLS® Number | C12167491 |
| Property Type | Single Family |
| Community Name | Waterfront Communities C1 |
| AmenitiesNearBy | Hospital, Public Transit |
| CommunityFeatures | Pet Restrictions, Community Centre |
| Features | Balcony |
| PoolType | Outdoor Pool |
Building
| BathroomTotal | 2 |
| BedroomsAboveGround | 2 |
| BedroomsBelowGround | 1 |
| BedroomsTotal | 3 |
| Age | 0 To 5 Years |
| Amenities | Recreation Centre, Exercise Centre, Party Room, Security/concierge |
| Appliances | Dishwasher, Dryer, Microwave, Stove, Washer, Window Coverings, Refrigerator |
| CoolingType | Central Air Conditioning |
| ExteriorFinish | Aluminum Siding, Concrete |
| FlooringType | Laminate |
| HeatingFuel | Electric |
| HeatingType | Forced Air |
| SizeInterior | 700 - 799 Sqft |
| Type | Apartment |
Parking
| No Garage |
Land
| Acreage | No |
| LandAmenities | Hospital, Public Transit |
Rooms
| Level | Type | Length | Width | Dimensions |
|---|---|---|---|---|
| Main Level | Living Room | 5.65 m | 3.12 m | 5.65 m x 3.12 m |
| Main Level | Primary Bedroom | 3.29 m | 3.09 m | 3.29 m x 3.09 m |
| Main Level | Bedroom 2 | 3.03 m | 2.5 m | 3.03 m x 2.5 m |
| Main Level | Den | 2.1 m | 2.69 m | 2.1 m x 2.69 m |
Interested?
Contact us for more information
Davinder Dev
Salesperson
8 Sampson Mews Suite 201 The Shops At Don Mills
Toronto, Ontario M3C 0H5
