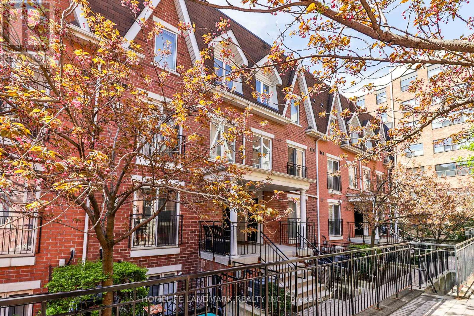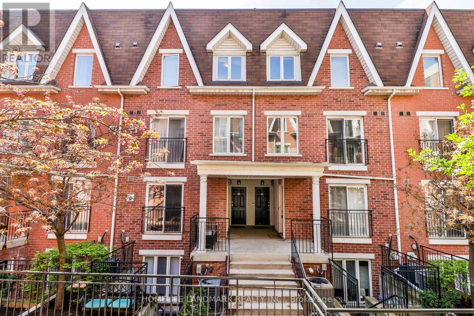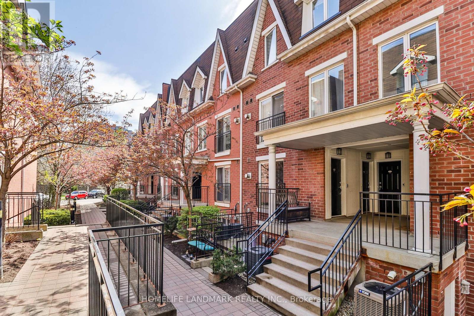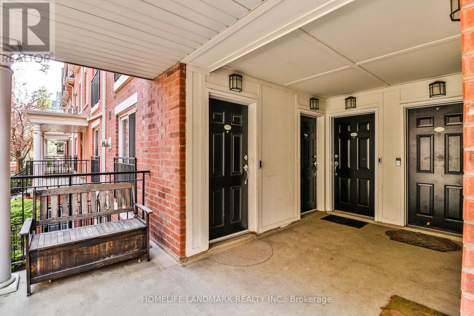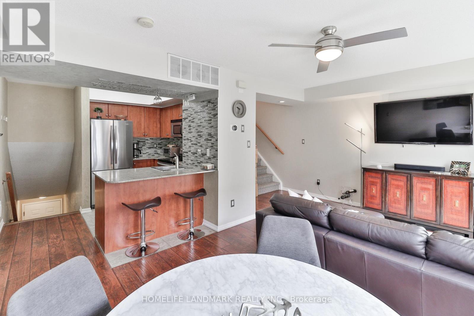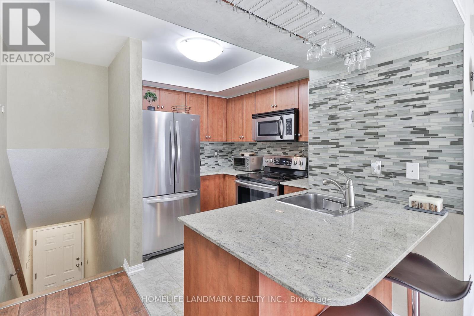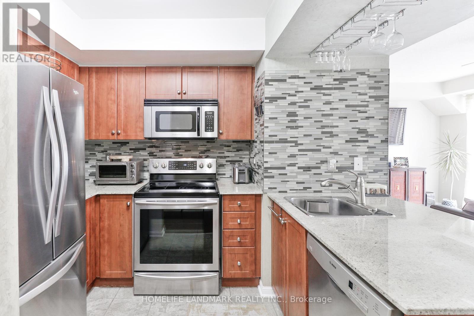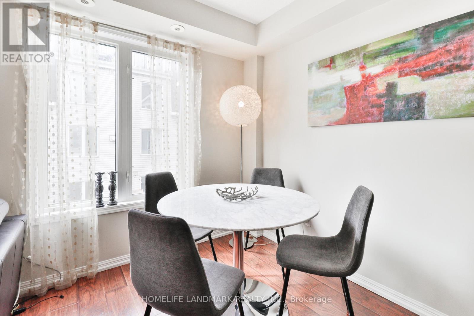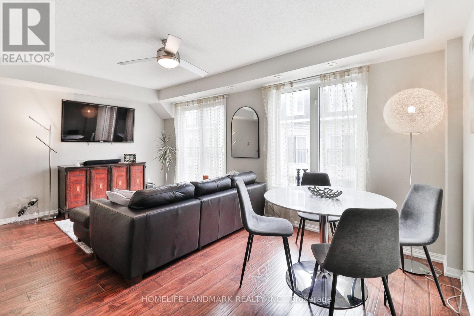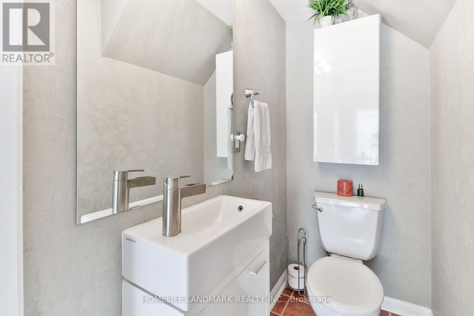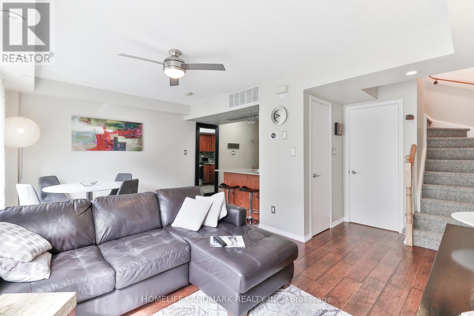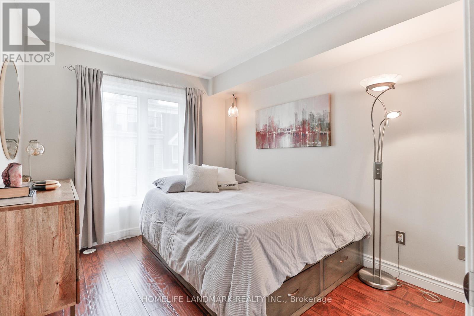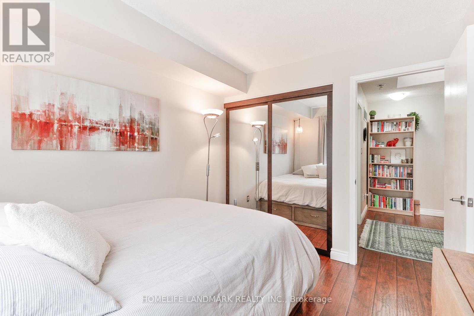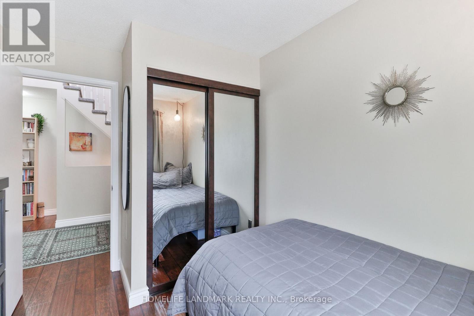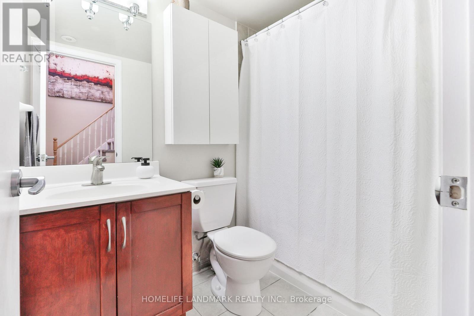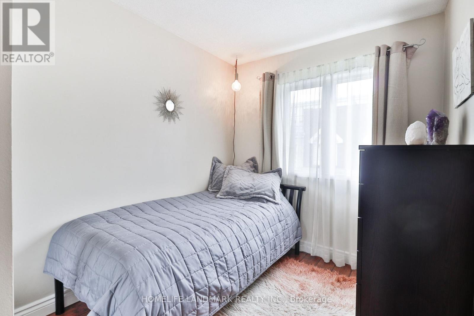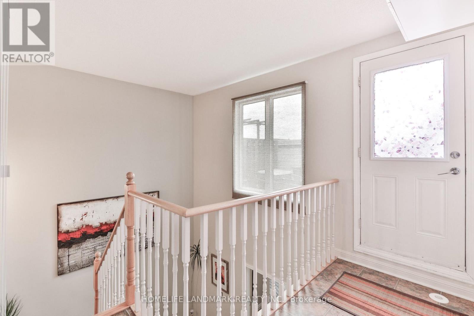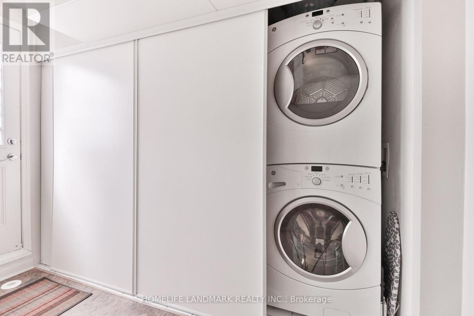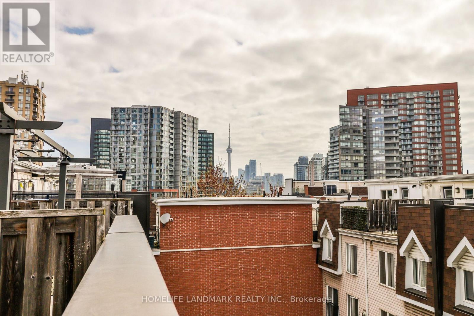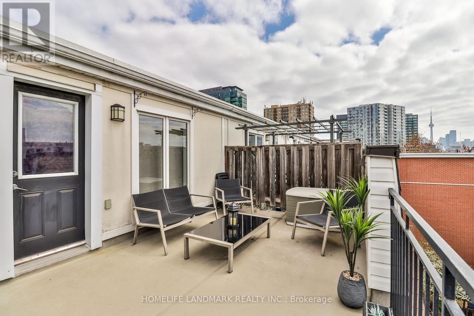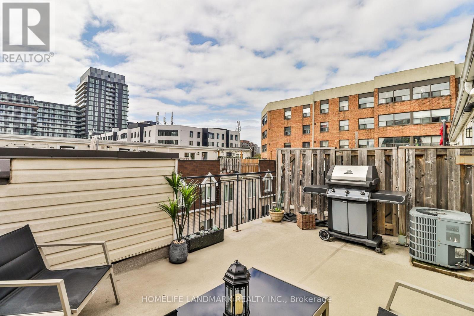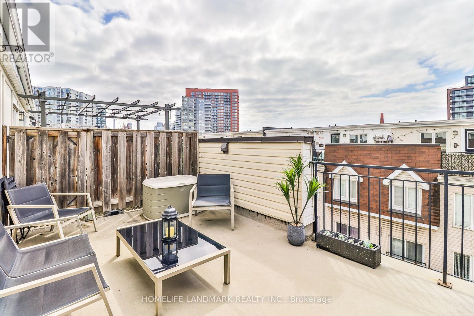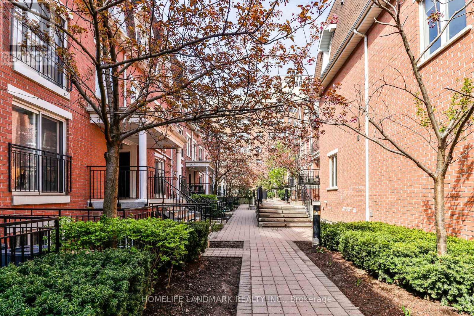1521 - 26 Laidlaw Street Toronto, Ontario M6K 1X2
$865,000Maintenance, Water, Parking, Common Area Maintenance
$517.92 Monthly
Maintenance, Water, Parking, Common Area Maintenance
$517.92 MonthlyThis meticulously cared for Townhouse is ready for a new owner! This unit has been occupied by the same owner since 2011. This trendy Townhouse is nestled in between King West and Queen West, offering over 1000 square feet of spacious and bright living with soaring ceilings on the second level. Luxurious Venetian plaster and a spacious entrance will give you a lasting impression as soon as you walk in. Upgraded bedroom mirrored closet doors with thoughtful custom shelving units, glassware ceiling racks in the kitchen, and additional storage cabinets on the upper floor will meet all your organizational needs, making it that much easier to move in! Turn on your BBQ, crack open a cold beverage, and enjoy the view of the CN Tower from your very own rooftop terrace. Updated main floor bathroom and carpets on the stairs, engineered laminate flooring, upgraded appliances, Nest and Ring doorbell included - - What more can you ask for? The Combi Unit (water heater) was replaced and purchased without a contract in 2020, therefore no monthly fees for the water heater. This is a very uncommon benefit in the block. Kitec plumbing has also been professionally removed and replaced. Listing includes parking spot and locker. (id:61852)
Property Details
| MLS® Number | W12149391 |
| Property Type | Single Family |
| Neigbourhood | South Parkdale |
| Community Name | South Parkdale |
| CommunityFeatures | Pet Restrictions |
| EquipmentType | Air Conditioner |
| ParkingSpaceTotal | 1 |
| RentalEquipmentType | Air Conditioner |
Building
| BathroomTotal | 2 |
| BedroomsAboveGround | 2 |
| BedroomsBelowGround | 1 |
| BedroomsTotal | 3 |
| Amenities | Visitor Parking, Storage - Locker |
| Appliances | Water Heater, Water Heater - Tankless |
| CoolingType | Central Air Conditioning |
| ExteriorFinish | Brick |
| FireProtection | Smoke Detectors |
| HalfBathTotal | 1 |
| HeatingFuel | Natural Gas |
| HeatingType | Forced Air |
| StoriesTotal | 3 |
| SizeInterior | 1000 - 1199 Sqft |
| Type | Row / Townhouse |
Parking
| Garage |
Land
| Acreage | No |
Rooms
| Level | Type | Length | Width | Dimensions |
|---|---|---|---|---|
| Main Level | Living Room | 5.62 m | 3.2 m | 5.62 m x 3.2 m |
| Main Level | Dining Room | 5.26 m | 3.2 m | 5.26 m x 3.2 m |
| In Between | Primary Bedroom | 3.27 m | 2.94 m | 3.27 m x 2.94 m |
| In Between | Bedroom 2 | 2.6 m | 2.3 m | 2.6 m x 2.3 m |
Interested?
Contact us for more information
Victoria Wojtyla
Salesperson
7240 Woodbine Ave Unit 103
Markham, Ontario L3R 1A4
