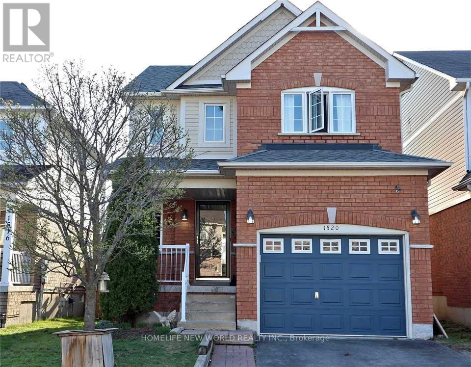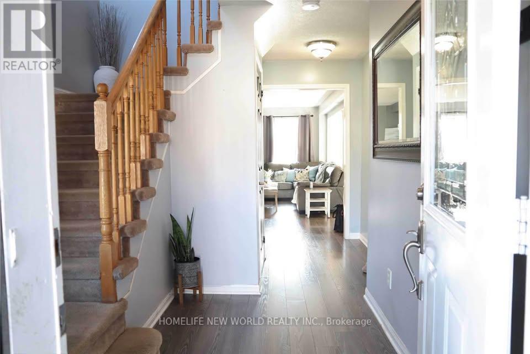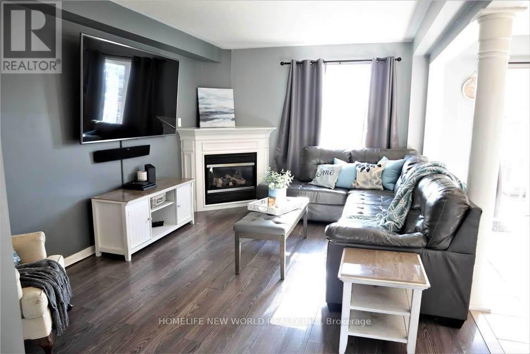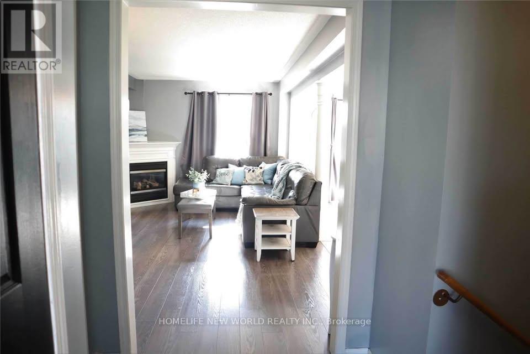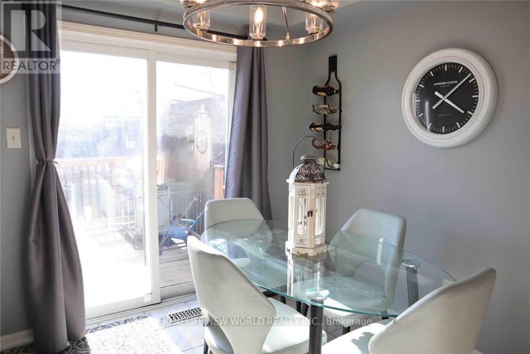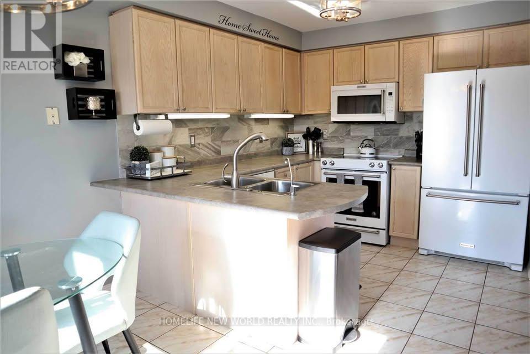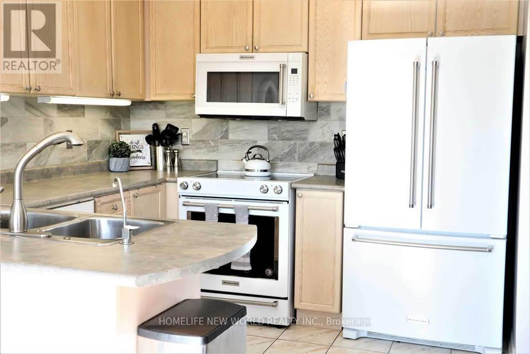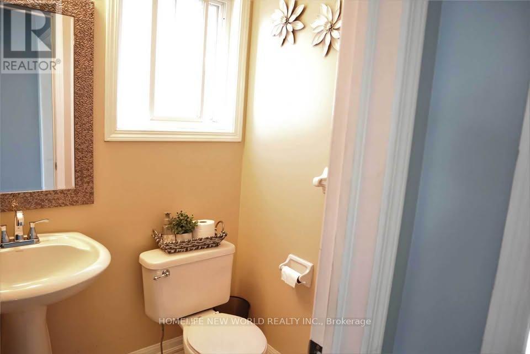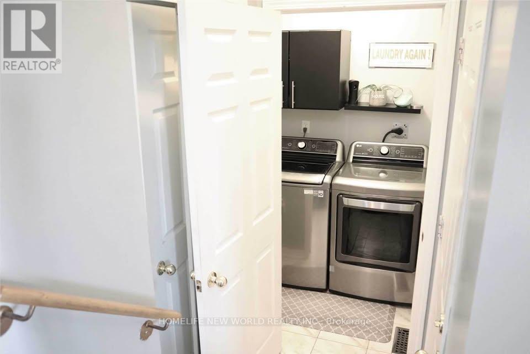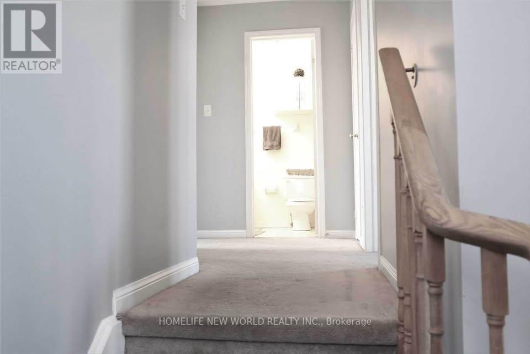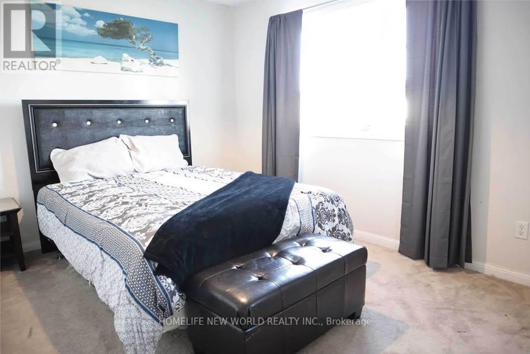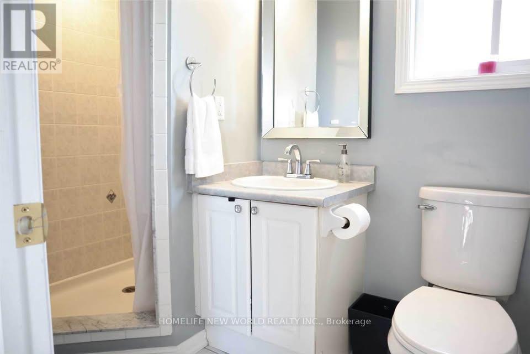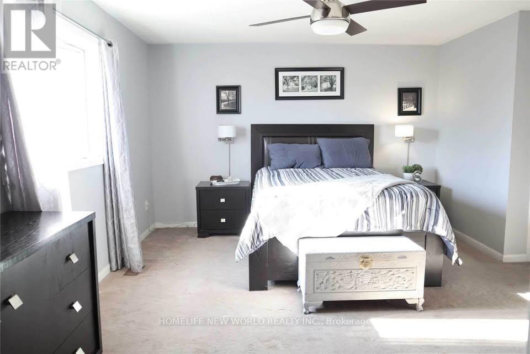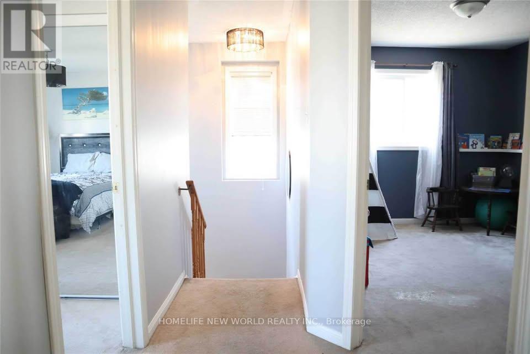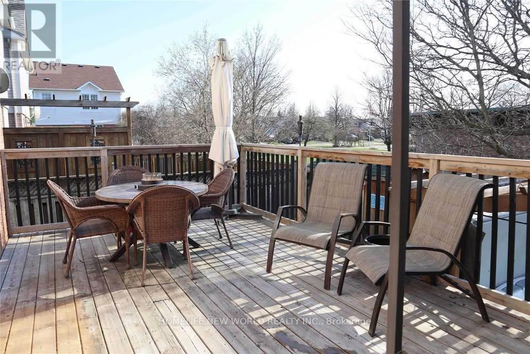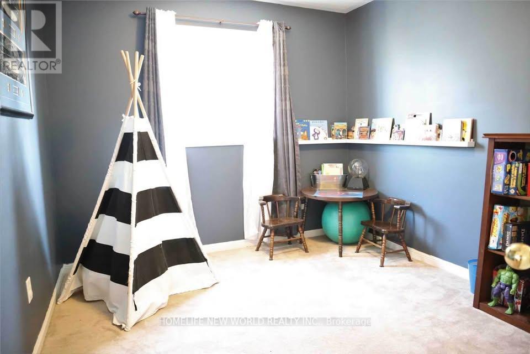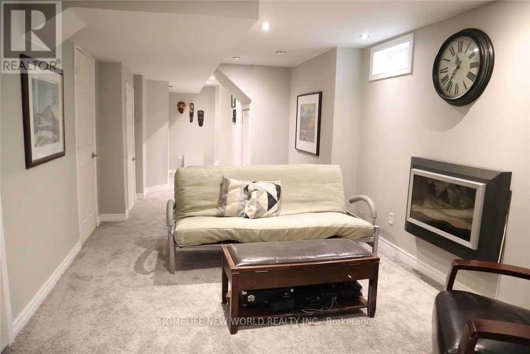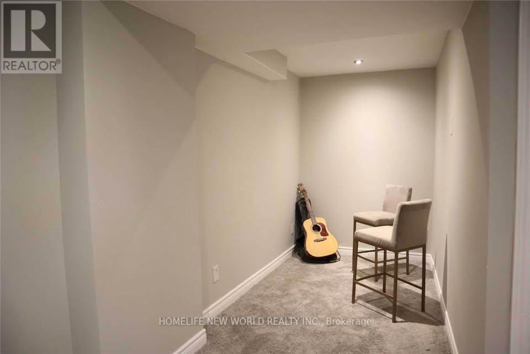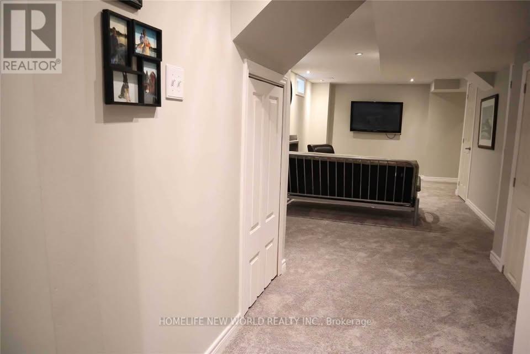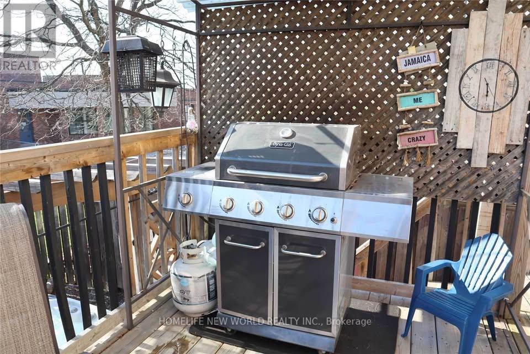1520 Sarasota Crescent Oshawa, Ontario L1G 8E9
$3,100 Monthly
For Lease in North Oshawa! This beautiful 3 bedroom, 4 bathroom with furnished basement family home offers a bright open-concept main floor with a cozy gas fireplace, modern white KitchenAid appliances, and a walk-out to a private deck featuring an extra-large hot tub. The main floor also includes a convenient laundry room with garage access and a 2-piece washroom. Upstairs, the spacious primary bedroom features a 4-piece ensuite with a separate shower and walk-in closet. The renovated and furnished basement provides additional living space with a 4-piece bathroom, perfect for a home office, guest suite, or entertainment area. Enjoy added privacy with no homes directly behind. Located close to schools, parks, shopping, and transit, this home is ideal for families looking for both comfort and convenience. (id:61852)
Property Details
| MLS® Number | E12432924 |
| Property Type | Single Family |
| Neigbourhood | Samac |
| Community Name | Samac |
| Features | In Suite Laundry |
| ParkingSpaceTotal | 3 |
| Structure | Deck |
Building
| BathroomTotal | 4 |
| BedroomsAboveGround | 3 |
| BedroomsTotal | 3 |
| Age | 16 To 30 Years |
| Amenities | Fireplace(s) |
| BasementDevelopment | Finished |
| BasementType | N/a (finished) |
| ConstructionStyleAttachment | Detached |
| CoolingType | Central Air Conditioning |
| ExteriorFinish | Brick, Vinyl Siding |
| FireplacePresent | Yes |
| FoundationType | Concrete |
| HalfBathTotal | 1 |
| HeatingFuel | Natural Gas |
| HeatingType | Forced Air |
| StoriesTotal | 2 |
| SizeInterior | 1500 - 2000 Sqft |
| Type | House |
| UtilityWater | Municipal Water |
Parking
| Attached Garage | |
| Garage |
Land
| Acreage | No |
| Sewer | Sanitary Sewer |
| SizeDepth | 91 Ft ,10 In |
| SizeFrontage | 30 Ft ,6 In |
| SizeIrregular | 30.5 X 91.9 Ft |
| SizeTotalText | 30.5 X 91.9 Ft |
Rooms
| Level | Type | Length | Width | Dimensions |
|---|---|---|---|---|
| Second Level | Bedroom | 4.98 m | 3.89 m | 4.98 m x 3.89 m |
| Second Level | Bedroom 2 | 4.04 m | 3.03 m | 4.04 m x 3.03 m |
| Second Level | Bedroom 3 | 3.06 m | 2.96 m | 3.06 m x 2.96 m |
| Basement | Recreational, Games Room | Measurements not available | ||
| Main Level | Kitchen | 2.81 m | 2.42 m | 2.81 m x 2.42 m |
| Main Level | Eating Area | 2.81 m | 2.45 m | 2.81 m x 2.45 m |
| Main Level | Family Room | 4.81 m | 3.34 m | 4.81 m x 3.34 m |
https://www.realtor.ca/real-estate/28926597/1520-sarasota-crescent-oshawa-samac-samac
Interested?
Contact us for more information
Ghufran Shahid
Salesperson
201 Consumers Rd., Ste. 205
Toronto, Ontario M2J 4G8
