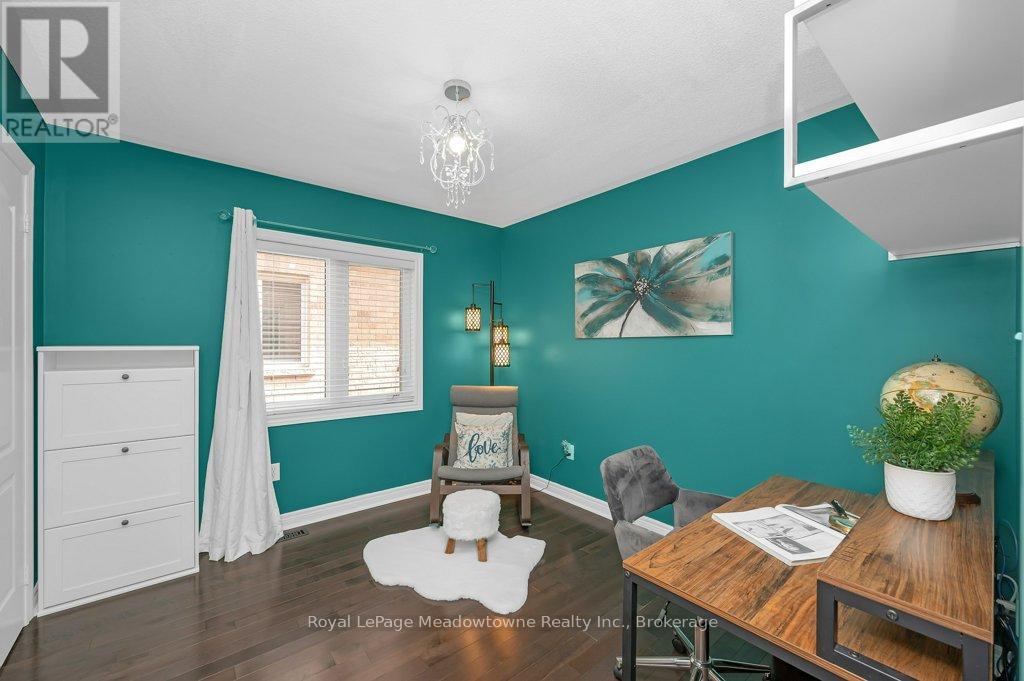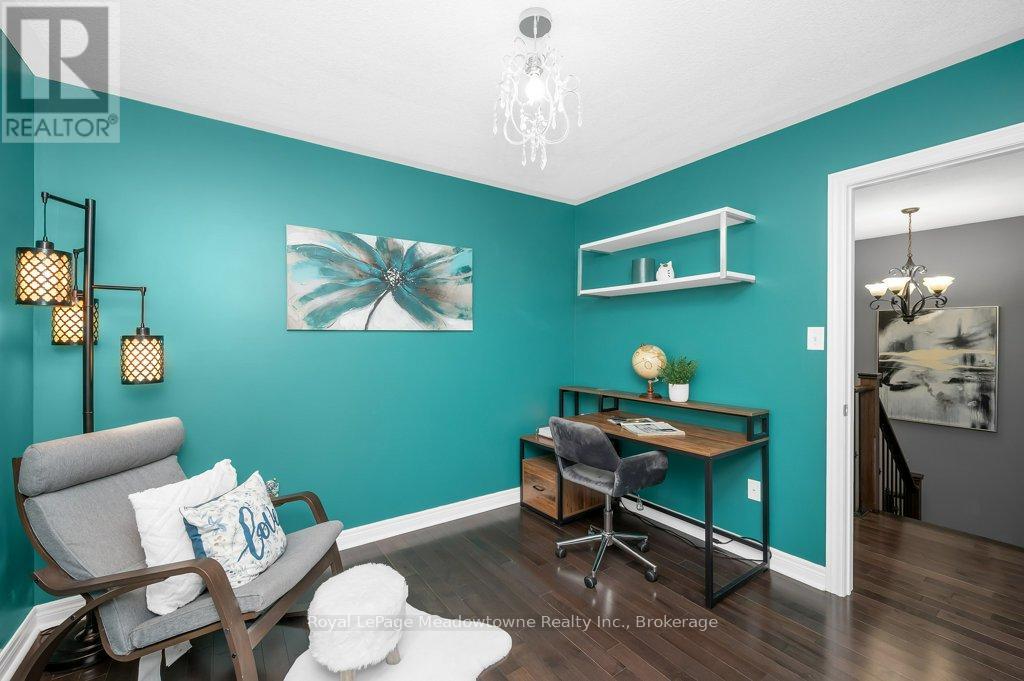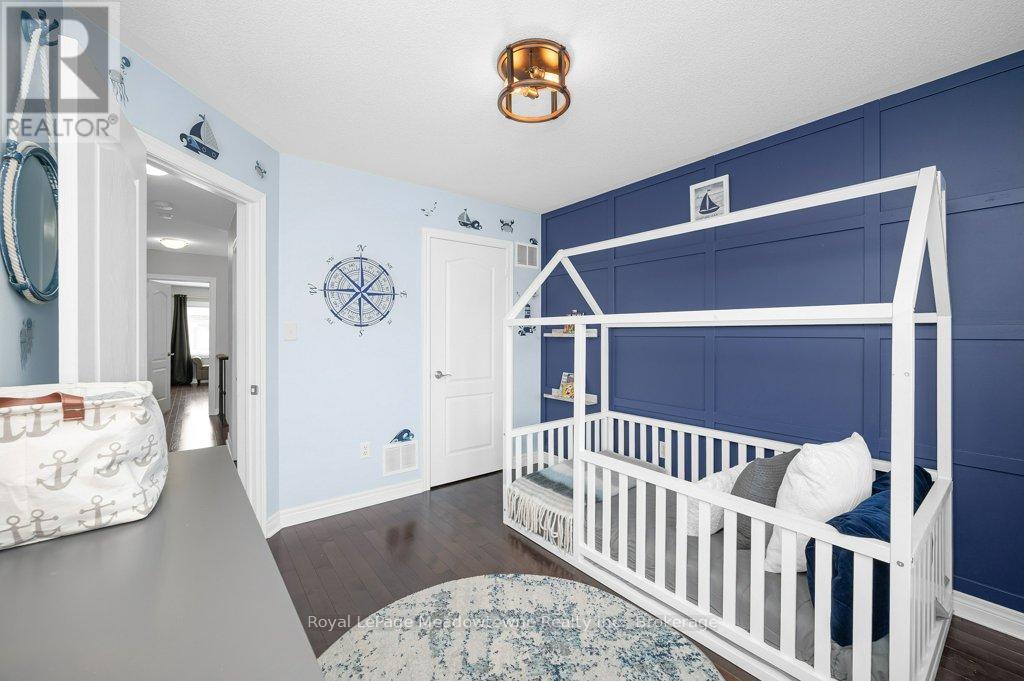152 Weston Drive Milton, Ontario L9T 0V6
$1,000,000
Welcome to this beautiful 4-bedroom, 3-bathroom detached home in the heart of Milton! Featuring over 2000 sq ft with a spacious open-concept layout, this home is perfect for families and entertaining. Featuring a seamless flow between the living, dining, and kitchen areas, perfect for gatherings. Large Bedrooms Generously sized bedrooms provide plenty of space for relaxation and comfort. Modern Kitchen Well-equipped with ample counter space and cabinetry. Beautiful Backyard with a gorgeous gazebo and large storage shed make this backyard perfect for entertaining and extra storage. Located in a sought-after neighbourhood close to parks, schools, hospital and shopping. (id:61852)
Property Details
| MLS® Number | W12094202 |
| Property Type | Single Family |
| Community Name | 1036 - SC Scott |
| AmenitiesNearBy | Public Transit, Schools, Ski Area |
| Features | Irregular Lot Size |
| ParkingSpaceTotal | 2 |
Building
| BathroomTotal | 3 |
| BedroomsAboveGround | 4 |
| BedroomsTotal | 4 |
| Amenities | Fireplace(s) |
| Appliances | Garage Door Opener Remote(s), All, Central Vacuum, Dishwasher, Dryer, Stove, Washer, Window Coverings, Refrigerator |
| BasementType | Full |
| ConstructionStyleAttachment | Detached |
| CoolingType | Central Air Conditioning |
| ExteriorFinish | Brick, Stone |
| FireplacePresent | Yes |
| FireplaceTotal | 1 |
| FlooringType | Hardwood, Ceramic |
| FoundationType | Concrete, Poured Concrete |
| HalfBathTotal | 1 |
| HeatingFuel | Natural Gas |
| HeatingType | Forced Air |
| StoriesTotal | 2 |
| SizeInterior | 2000 - 2500 Sqft |
| Type | House |
| UtilityWater | Municipal Water |
Parking
| Garage |
Land
| Acreage | No |
| FenceType | Fenced Yard |
| LandAmenities | Public Transit, Schools, Ski Area |
| Sewer | Sanitary Sewer |
| SizeDepth | 88 Ft ,8 In |
| SizeFrontage | 30 Ft ,1 In |
| SizeIrregular | 30.1 X 88.7 Ft |
| SizeTotalText | 30.1 X 88.7 Ft|under 1/2 Acre |
Rooms
| Level | Type | Length | Width | Dimensions |
|---|---|---|---|---|
| Second Level | Primary Bedroom | 5.24 m | 4 m | 5.24 m x 4 m |
| Second Level | Bedroom 2 | 3.48 m | 3.1 m | 3.48 m x 3.1 m |
| Second Level | Bedroom 3 | 3.66 m | 3.36 m | 3.66 m x 3.36 m |
| Second Level | Bedroom 4 | 3.26 m | 3.05 m | 3.26 m x 3.05 m |
| Second Level | Laundry Room | 2.29 m | 1.76 m | 2.29 m x 1.76 m |
| Main Level | Kitchen | 3.41 m | 3.05 m | 3.41 m x 3.05 m |
| Main Level | Family Room | 5.19 m | 3.66 m | 5.19 m x 3.66 m |
| Main Level | Dining Room | 6.1 m | 3.66 m | 6.1 m x 3.66 m |
| Main Level | Living Room | 6.1 m | 3.66 m | 6.1 m x 3.66 m |
| Main Level | Eating Area | 3.05 m | 2.75 m | 3.05 m x 2.75 m |
https://www.realtor.ca/real-estate/28193368/152-weston-drive-milton-sc-scott-1036-sc-scott
Interested?
Contact us for more information
Melissa Dorsett
Salesperson
475 Main St
Milton, Ontario L9T 1R1












































