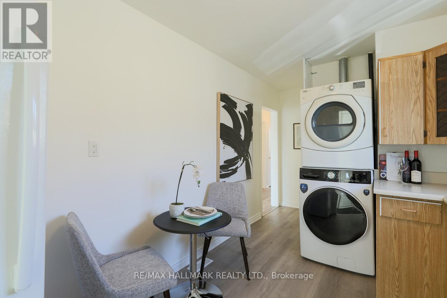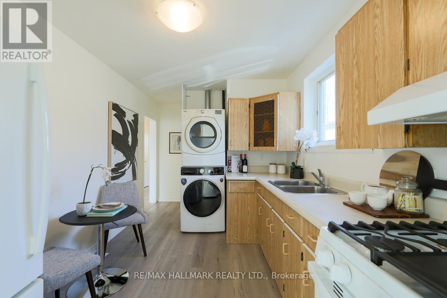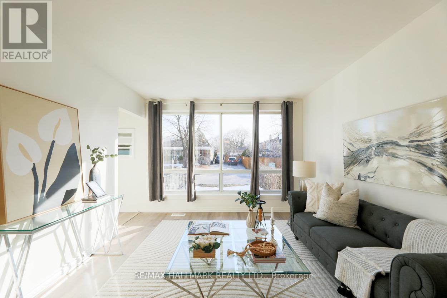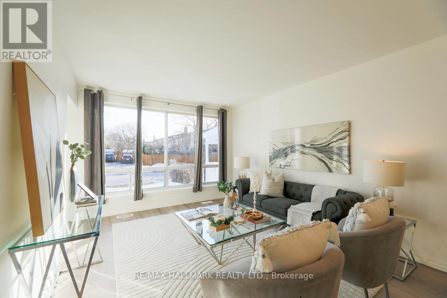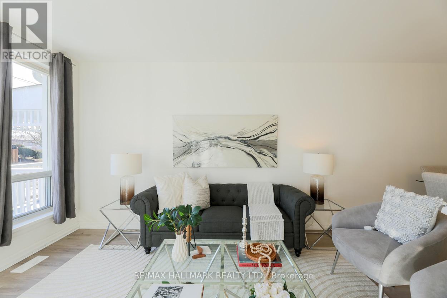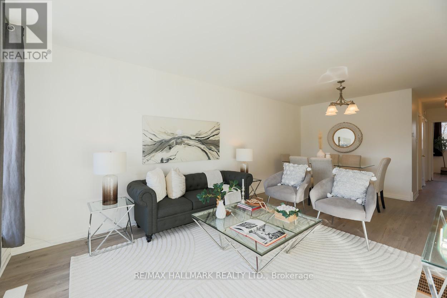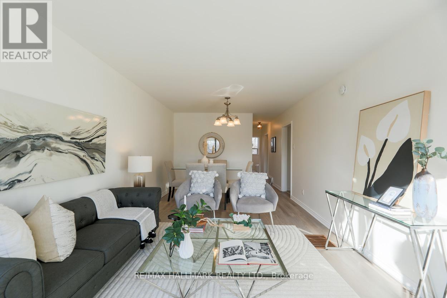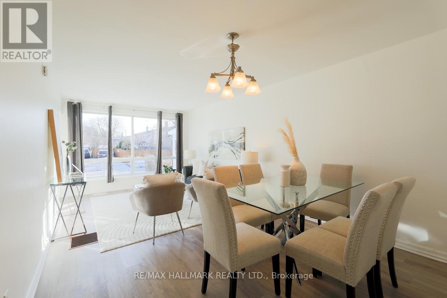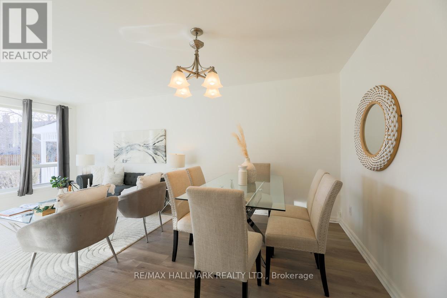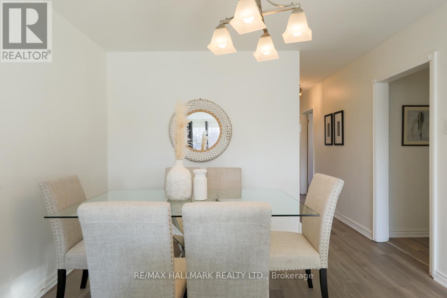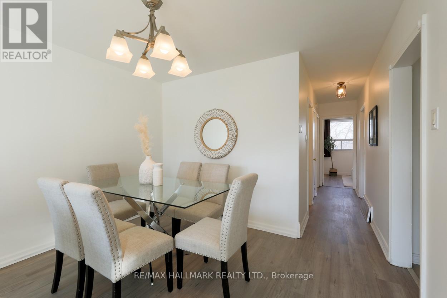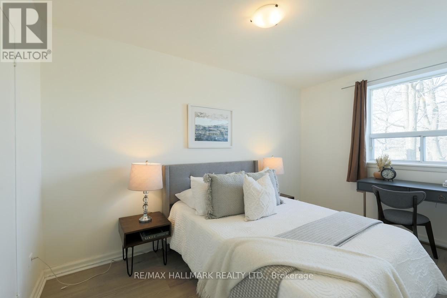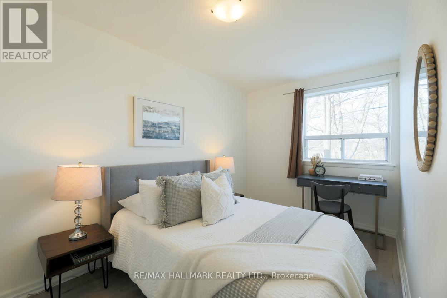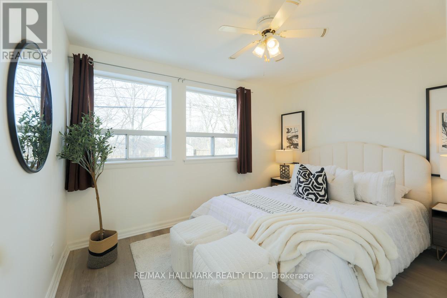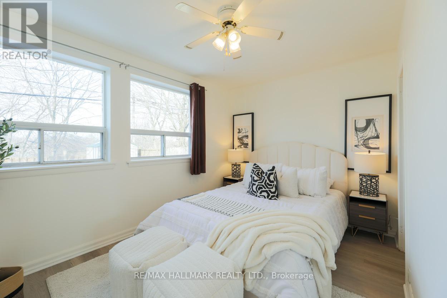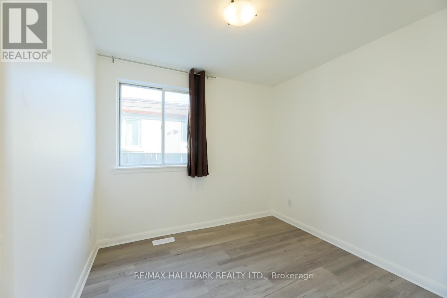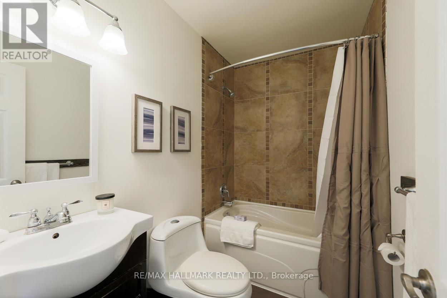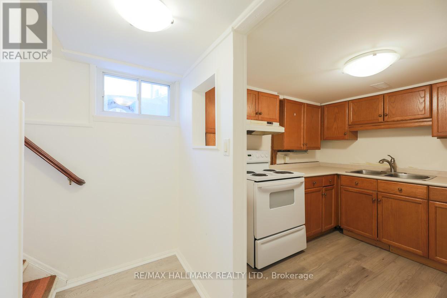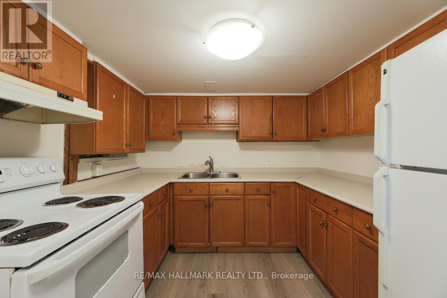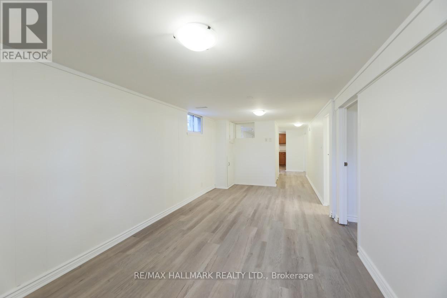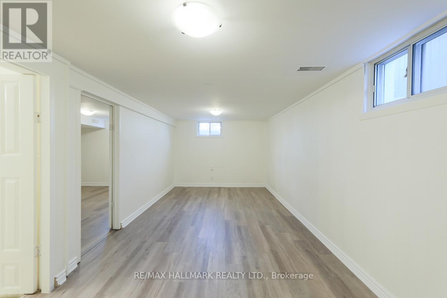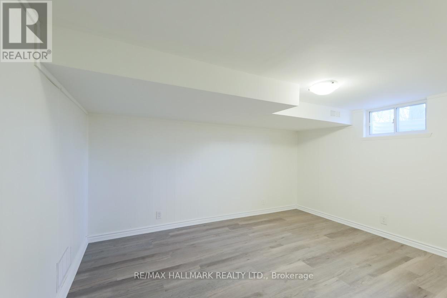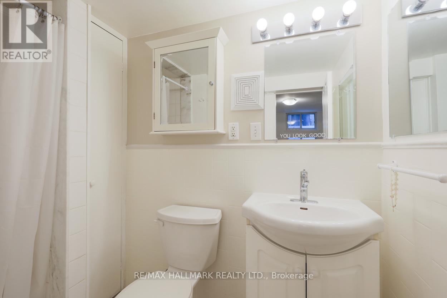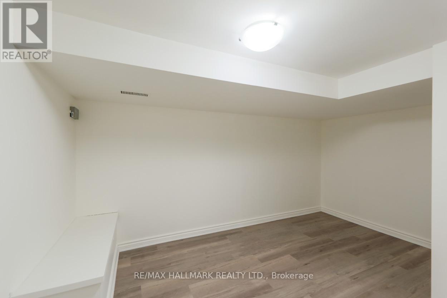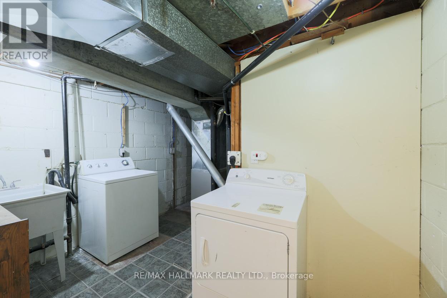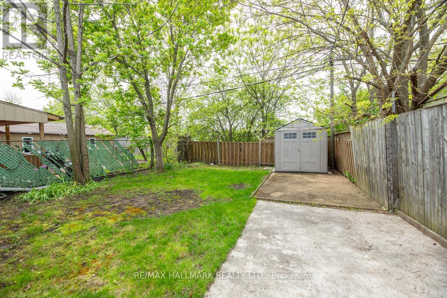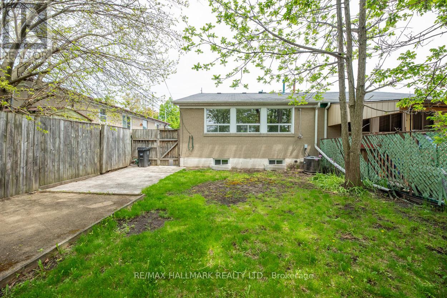152 Santamonica Boulevard Toronto, Ontario M1L 4H6
5 Bedroom
2 Bathroom
700 - 1100 sqft
Bungalow
Central Air Conditioning
Forced Air
$874,900
Steps from transit subway and schools, this spacious, updated 3+2 bed semi-bungalow offers versatile living with a main floor and basement apartment, ideal for multi-family use or rental income. Featuring natural light, new flooring, upgraded furnace and AC, and a fenced backyard, the home is located in a well-connected neighborhood with easy access to amenities and transit, making it a great investment. (id:61852)
Open House
This property has open houses!
November
8
Saturday
Starts at:
2:00 pm
Ends at:4:00 pm
Property Details
| MLS® Number | E12387810 |
| Property Type | Single Family |
| Neigbourhood | Scarborough |
| Community Name | Clairlea-Birchmount |
| ParkingSpaceTotal | 2 |
Building
| BathroomTotal | 2 |
| BedroomsAboveGround | 3 |
| BedroomsBelowGround | 2 |
| BedroomsTotal | 5 |
| Appliances | Dryer, Two Stoves, Two Washers, Window Coverings, Two Refrigerators |
| ArchitecturalStyle | Bungalow |
| BasementDevelopment | Finished |
| BasementFeatures | Separate Entrance |
| BasementType | N/a (finished), N/a |
| ConstructionStyleAttachment | Semi-detached |
| CoolingType | Central Air Conditioning |
| ExteriorFinish | Aluminum Siding, Brick |
| FlooringType | Laminate, Hardwood |
| FoundationType | Unknown |
| HeatingFuel | Natural Gas |
| HeatingType | Forced Air |
| StoriesTotal | 1 |
| SizeInterior | 700 - 1100 Sqft |
| Type | House |
| UtilityWater | Municipal Water |
Parking
| No Garage |
Land
| Acreage | No |
| Sewer | Sanitary Sewer |
| SizeDepth | 100 Ft |
| SizeFrontage | 30 Ft |
| SizeIrregular | 30 X 100 Ft |
| SizeTotalText | 30 X 100 Ft |
Rooms
| Level | Type | Length | Width | Dimensions |
|---|---|---|---|---|
| Basement | Kitchen | 2.81 m | 2.81 m | 2.81 m x 2.81 m |
| Basement | Bedroom | 4.15 m | 3.28 m | 4.15 m x 3.28 m |
| Basement | Bedroom | 3.05 m | 2.74 m | 3.05 m x 2.74 m |
| Basement | Living Room | 6 m | 2.89 m | 6 m x 2.89 m |
| Ground Level | Living Room | 6.52 m | 3.48 m | 6.52 m x 3.48 m |
| Ground Level | Dining Room | 6.52 m | 3.48 m | 6.52 m x 3.48 m |
| Ground Level | Kitchen | 4.8 m | 2.75 m | 4.8 m x 2.75 m |
| Ground Level | Primary Bedroom | 3.81 m | 2 m | 3.81 m x 2 m |
| Ground Level | Bedroom | 4.1 m | 2.6 m | 4.1 m x 2.6 m |
| Ground Level | Bedroom | 2.9 m | 2 m | 2.9 m x 2 m |
Interested?
Contact us for more information
Robert Raymond Faulkner
Salesperson
RE/MAX Hallmark Realty Ltd.
2277 Queen Street East
Toronto, Ontario M4E 1G5
2277 Queen Street East
Toronto, Ontario M4E 1G5





