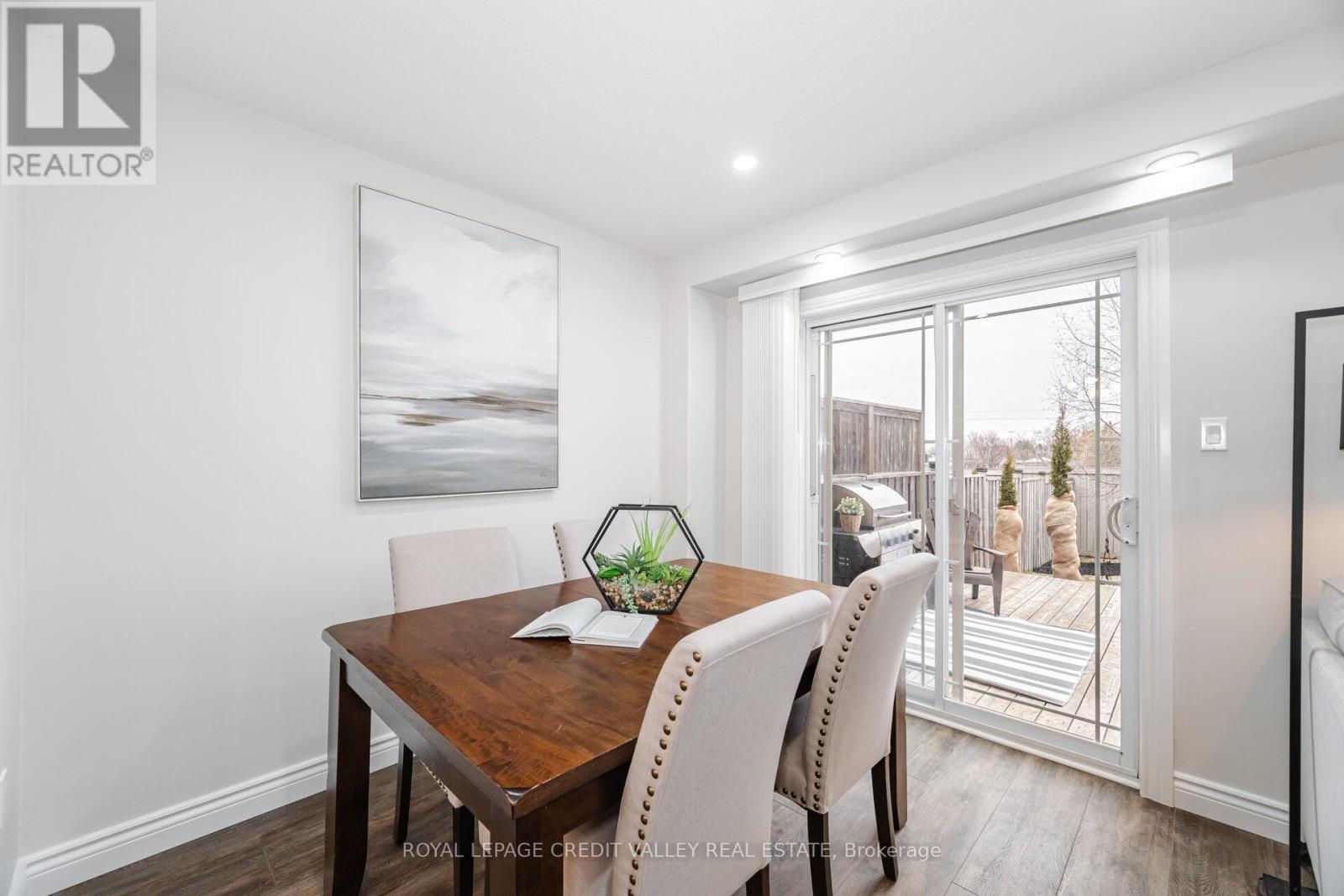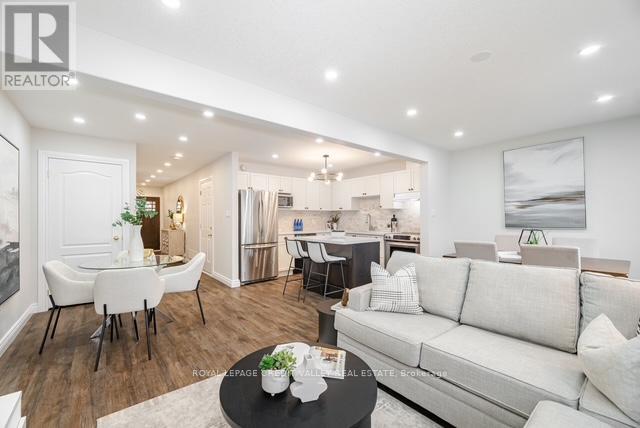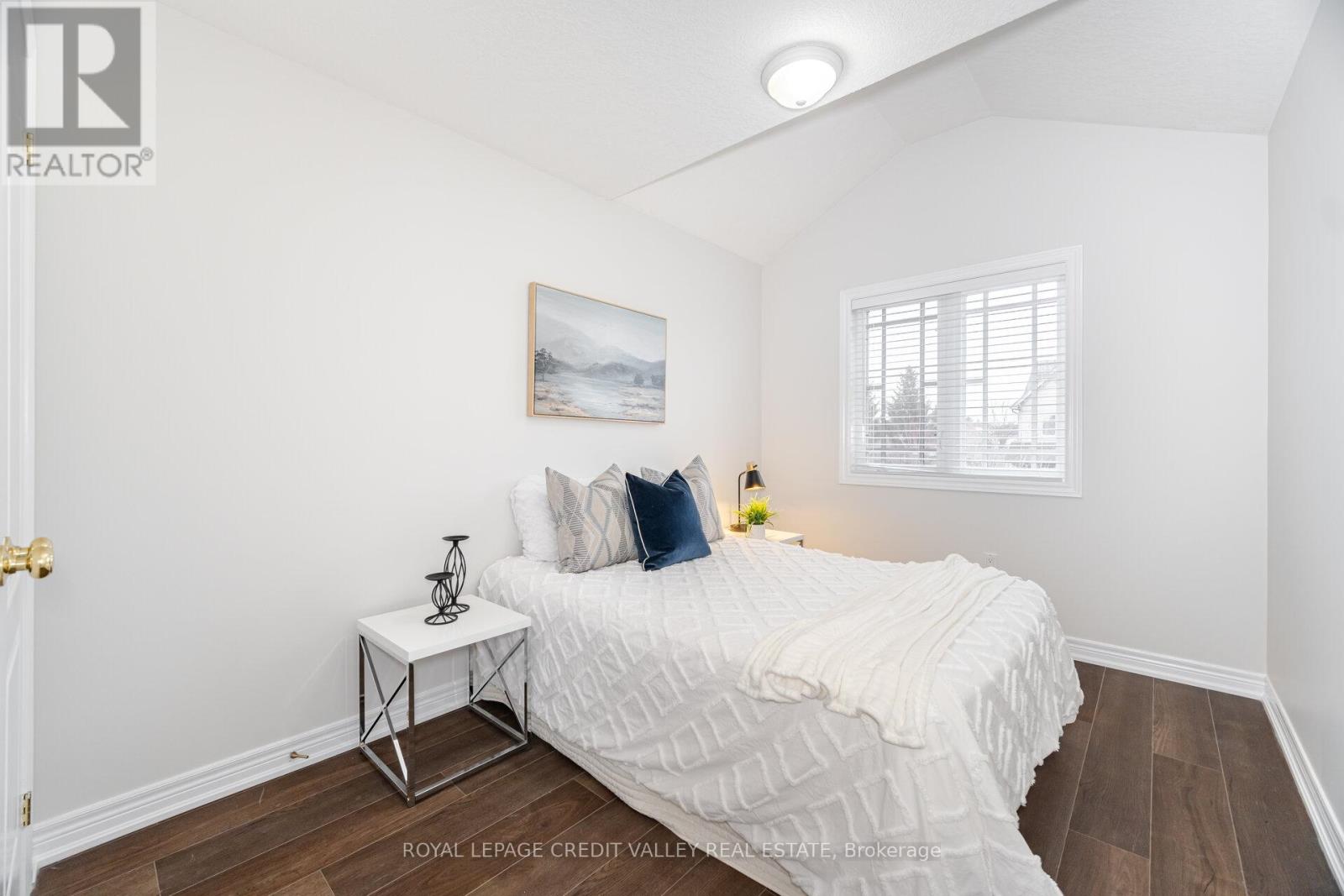152 Preston Drive Orangeville, Ontario L9W 0C9
$769,000
Fantastic Freehold Townhome Move-In Ready and Beautifully Upgraded! Welcome to this beautifully maintained carpet-free 3-bedroom, 3-bathroom townhome offering style, comfort, and convenience. Situated in a desirable location with no rear neighbors, enjoy peaceful evenings on your spacious fenced deck backing onto open space. The main floor features an open-concept layout with a bright living and dining area, a modern kitchen boasting an upgraded island, quartz countertops, stylish backsplash, pot lights, and elegant chandeliers. A convenient powder room completes the main level. Upstairs, the large primary bedroom includes a walk-in closet and a luxurious ensuite bath for your private retreat. Two additional generously sized bedrooms and a 4-piece bath provide space for family or guests. Additional highlights include a stone walkway, one dedicated parking spot, and easy access to all major amenities, schools, parks, and shopping. This is a perfect opportunity to own a turnkey home in a prime area don't miss out! (id:61852)
Property Details
| MLS® Number | W12208270 |
| Property Type | Single Family |
| Community Name | Orangeville |
| Features | Carpet Free |
| ParkingSpaceTotal | 3 |
Building
| BathroomTotal | 3 |
| BedroomsAboveGround | 3 |
| BedroomsTotal | 3 |
| Appliances | All, Dishwasher, Dryer, Microwave, Hood Fan, Stove, Washer, Water Softener, Refrigerator |
| BasementDevelopment | Unfinished |
| BasementType | N/a (unfinished) |
| ConstructionStyleAttachment | Attached |
| CoolingType | Central Air Conditioning |
| ExteriorFinish | Brick |
| FoundationType | Block |
| HalfBathTotal | 1 |
| HeatingFuel | Natural Gas |
| HeatingType | Forced Air |
| StoriesTotal | 2 |
| SizeInterior | 1100 - 1500 Sqft |
| Type | Row / Townhouse |
| UtilityWater | Municipal Water |
Parking
| Garage |
Land
| Acreage | No |
| Sewer | Sanitary Sewer |
| SizeDepth | 108 Ft ,3 In |
| SizeFrontage | 19 Ft ,8 In |
| SizeIrregular | 19.7 X 108.3 Ft |
| SizeTotalText | 19.7 X 108.3 Ft |
Rooms
| Level | Type | Length | Width | Dimensions |
|---|---|---|---|---|
| Second Level | Primary Bedroom | 3.99 m | 3.8 m | 3.99 m x 3.8 m |
| Second Level | Bedroom 2 | 4.38 m | 2.55 m | 4.38 m x 2.55 m |
| Second Level | Bedroom 3 | 3.74 m | 3.61 m | 3.74 m x 3.61 m |
| Main Level | Living Room | 2.99 m | 5.74 m | 2.99 m x 5.74 m |
| Main Level | Kitchen | 3.08 m | 3 m | 3.08 m x 3 m |
| Main Level | Dining Room | 2.52 m | 5.74 m | 2.52 m x 5.74 m |
https://www.realtor.ca/real-estate/28442046/152-preston-drive-orangeville-orangeville
Interested?
Contact us for more information
Monika Kowalczyk
Broker
10045 Hurontario St #1
Brampton, Ontario L6Z 0E6





























