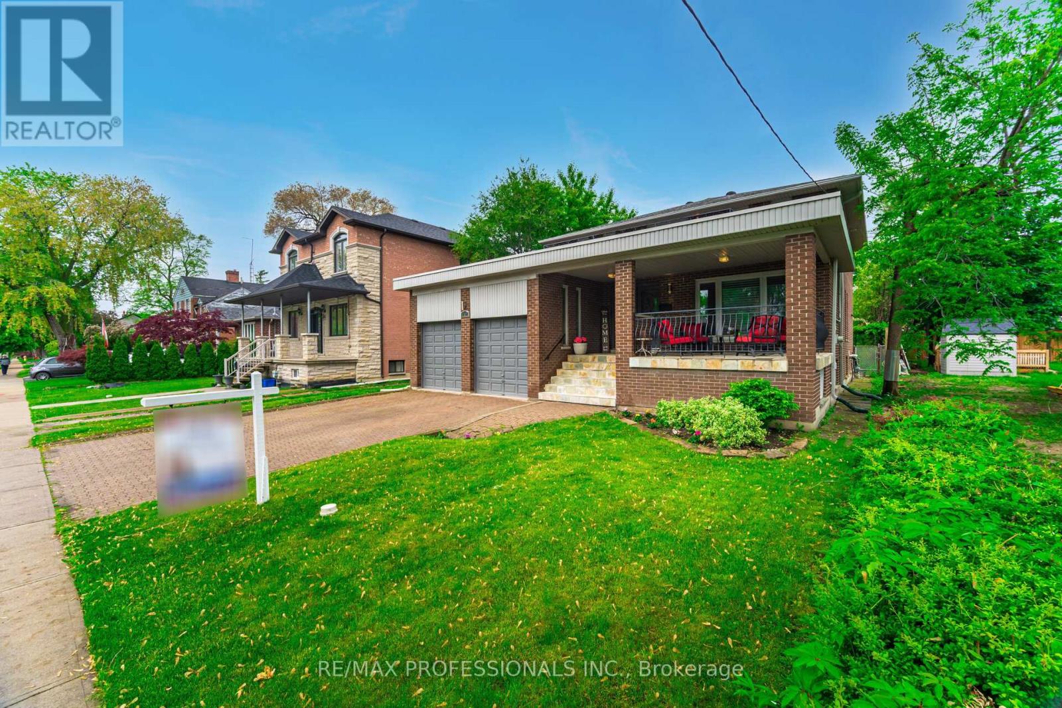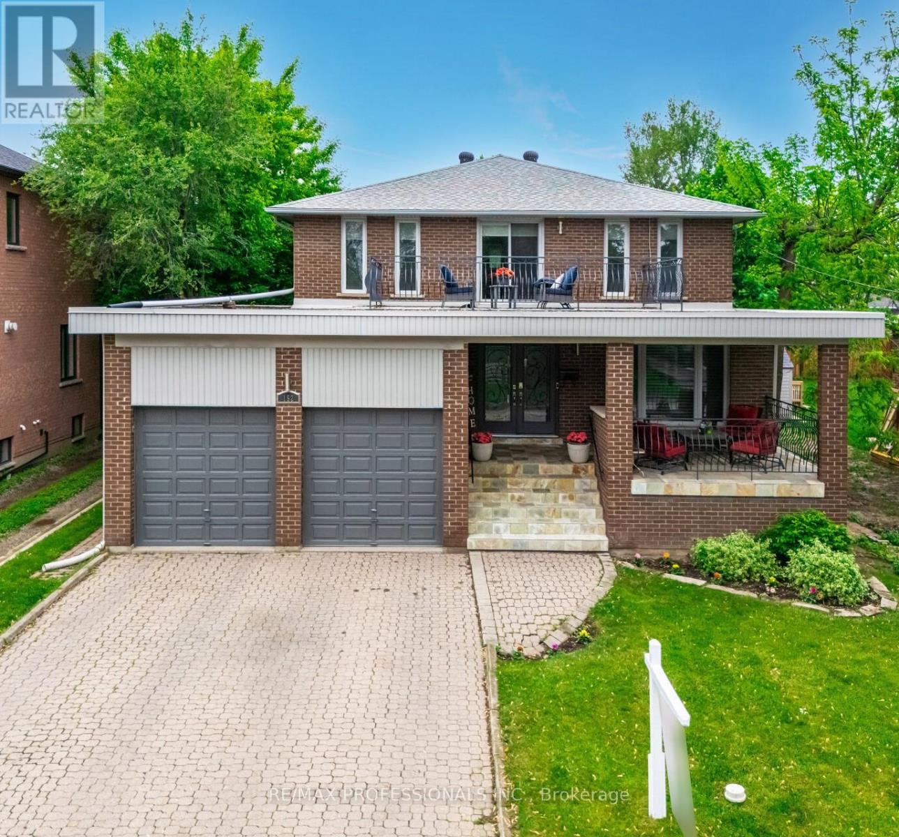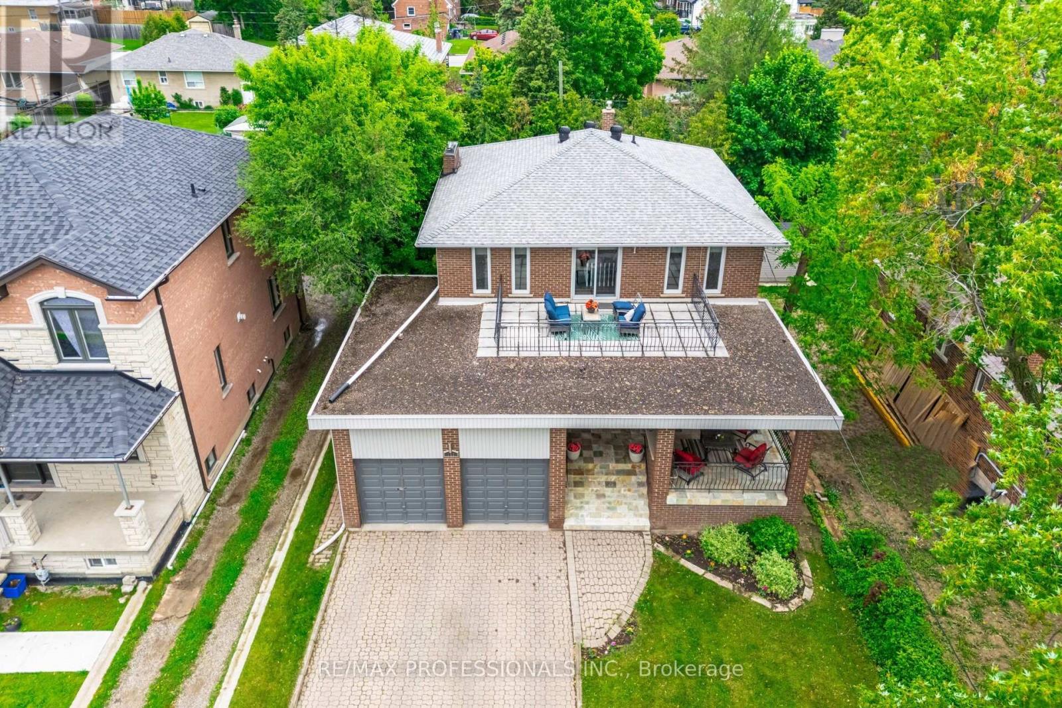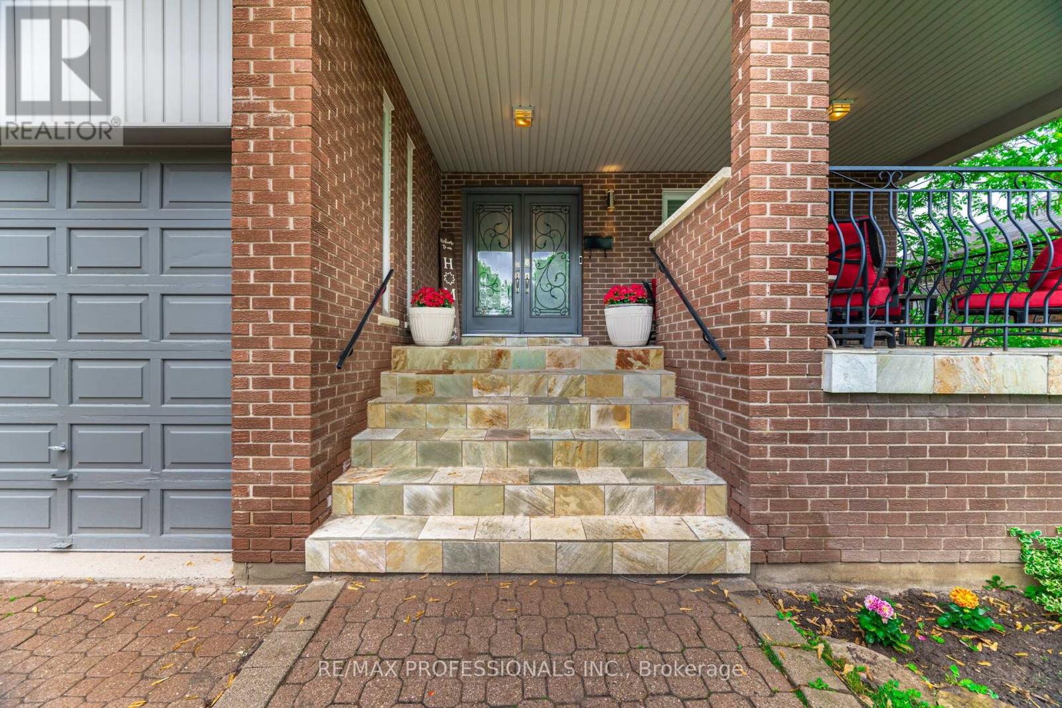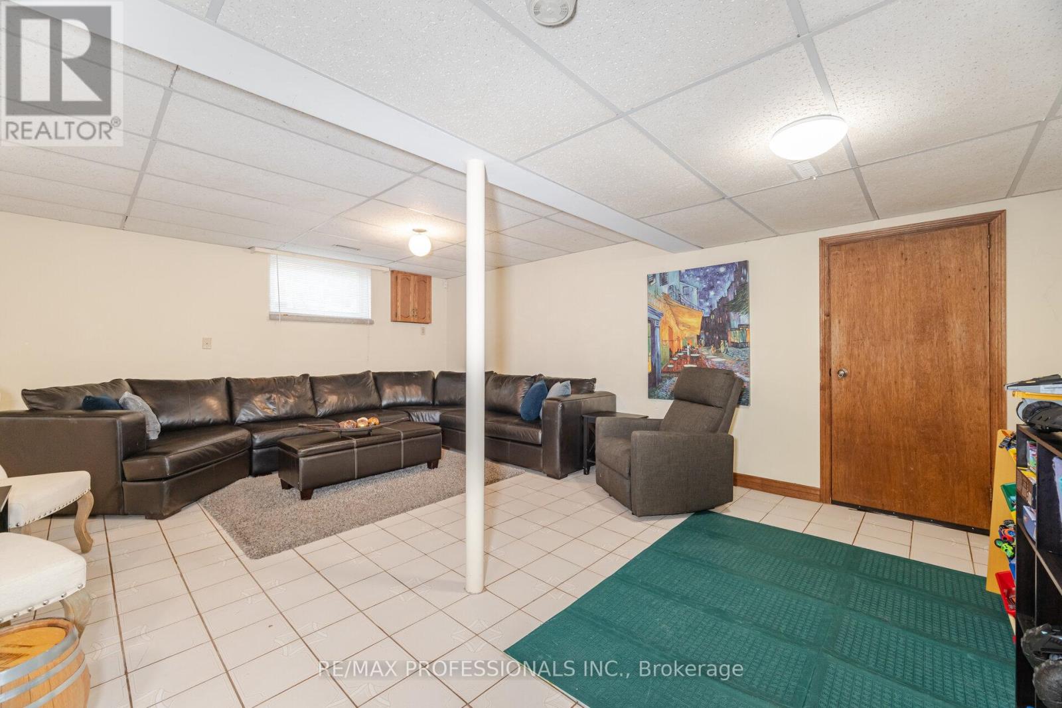152 Church Street Toronto, Ontario M9N 1N5
$1,578,000
Custom-Built 4-Bedroom Home in Weston Village. Spacious, Thousands Spent on Updates & Move-In Ready! Welcome to this beautifully maintained custom-built home, originally constructed in 1981 by the builder for his own family. Situated in the desirable Weston Village neighbourhood, this residence offers exceptional value and space in a prime location near all major highways, Weston GO Station, and the UP Express making commuting a breeze. Set on a 50 x 134 ft lot, this sun-filled home boasts approximately 2,700 sq ft of updated living space, featuring: 4 generous bedrooms and 4 modern updated bathrooms, Family-sized eat-in kitchen with walkout to a private deck - perfect for entertaining. Spacious main floor family room with walk out to deck. Main floor laundry. Oversized double-car garage with private driveway. Front enclosed porch and a charming balcony above - ideal for morning coffee! Separate basement apartment/in-law suite with private entrance great for extended family or rental income. Fully updated throughout - just move in and enjoy! This is a rare opportunity to own a truly spacious, bright, and well-cared-for home in a convenient, transit-friendly neighbourhood. Underground sprinkler system. (id:61852)
Property Details
| MLS® Number | W12186063 |
| Property Type | Single Family |
| Neigbourhood | Weston |
| Community Name | Weston |
| Features | In-law Suite |
| ParkingSpaceTotal | 4 |
Building
| BathroomTotal | 4 |
| BedroomsAboveGround | 4 |
| BedroomsBelowGround | 1 |
| BedroomsTotal | 5 |
| Appliances | Garage Door Opener Remote(s), Central Vacuum, Garburator, Water Heater, Dryer, Stove, Washer, Refrigerator |
| BasementFeatures | Apartment In Basement, Walk Out |
| BasementType | N/a |
| ConstructionStyleAttachment | Detached |
| CoolingType | Central Air Conditioning |
| ExteriorFinish | Brick |
| FireplacePresent | Yes |
| FireplaceTotal | 1 |
| FlooringType | Laminate, Porcelain Tile, Hardwood, Ceramic |
| FoundationType | Block |
| HeatingFuel | Natural Gas |
| HeatingType | Forced Air |
| StoriesTotal | 2 |
| SizeInterior | 2500 - 3000 Sqft |
| Type | House |
| UtilityWater | Municipal Water |
Parking
| Attached Garage | |
| Garage |
Land
| Acreage | No |
| Sewer | Sanitary Sewer |
| SizeDepth | 134 Ft ,3 In |
| SizeFrontage | 50 Ft |
| SizeIrregular | 50 X 134.3 Ft ; As Per Survey |
| SizeTotalText | 50 X 134.3 Ft ; As Per Survey |
| ZoningDescription | Residential |
Rooms
| Level | Type | Length | Width | Dimensions |
|---|---|---|---|---|
| Second Level | Primary Bedroom | 6.64 m | 3.93 m | 6.64 m x 3.93 m |
| Second Level | Bedroom 2 | 5.06 m | 3.78 m | 5.06 m x 3.78 m |
| Second Level | Bedroom 3 | 4.75 m | 3.78 m | 4.75 m x 3.78 m |
| Second Level | Bedroom 4 | 3.93 m | 3.78 m | 3.93 m x 3.78 m |
| Basement | Office | 6.25 m | 3.42 m | 6.25 m x 3.42 m |
| Basement | Kitchen | 9.23 m | 6.43 m | 9.23 m x 6.43 m |
| Basement | Recreational, Games Room | 9.23 m | 6.43 m | 9.23 m x 6.43 m |
| Main Level | Kitchen | 6.37 m | 3.78 m | 6.37 m x 3.78 m |
| Main Level | Dining Room | 3.93 m | 3.65 m | 3.93 m x 3.65 m |
| Main Level | Living Room | 5.76 m | 3.93 m | 5.76 m x 3.93 m |
| Main Level | Family Room | 5.97 m | 3.78 m | 5.97 m x 3.78 m |
https://www.realtor.ca/real-estate/28394881/152-church-street-toronto-weston-weston
Interested?
Contact us for more information
Frances Zuccarini
Broker
1 East Mall Cres Unit D-3-C
Toronto, Ontario M9B 6G8

