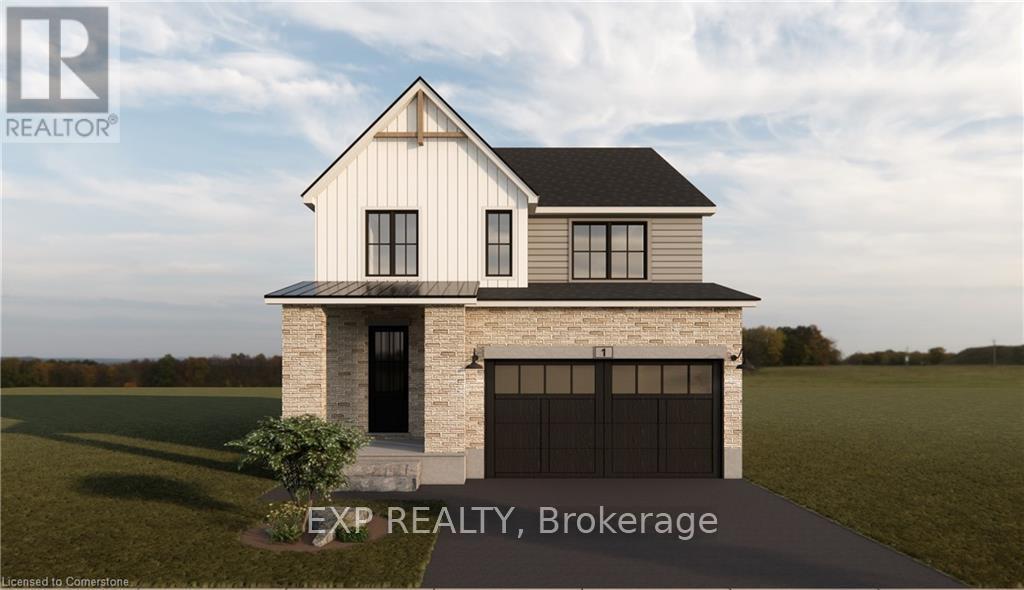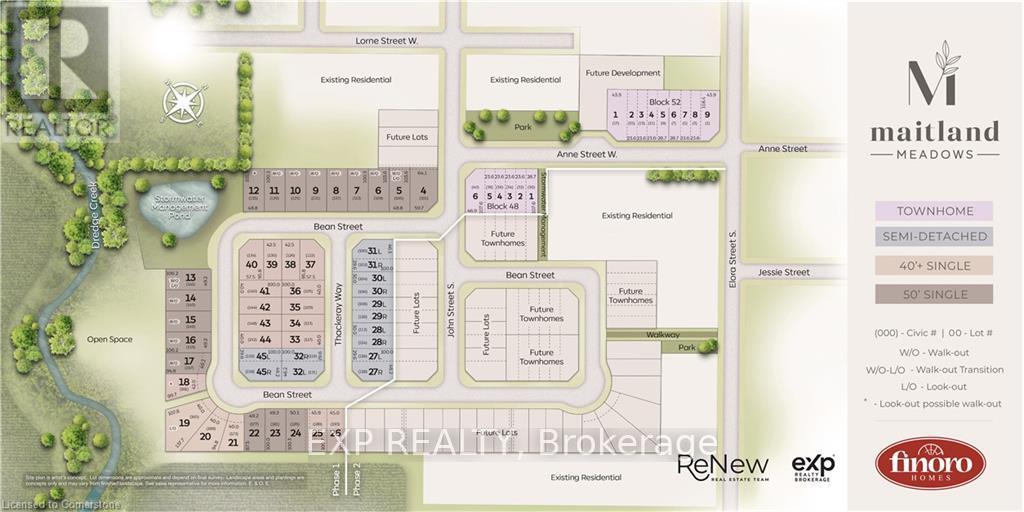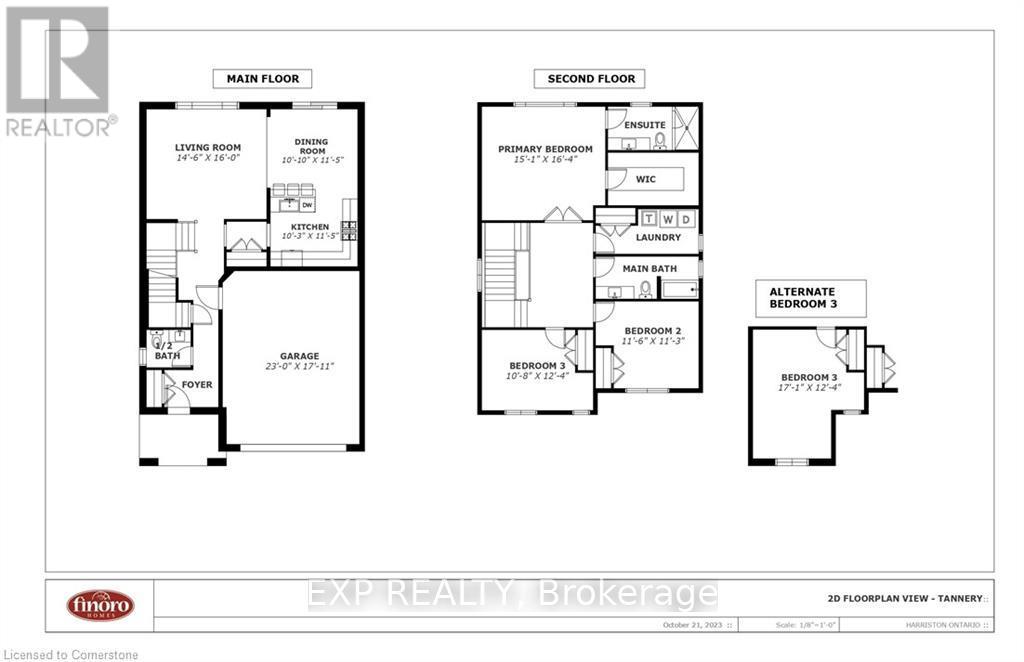152 Bean Street Minto, Ontario N0G 1Z0
$779,900
Finoro Homes has been crafting quality family homes for over 40 years and would love for your next home to be in the Maitland Meadows subdivision. The TANNERY A model offers three distinct elevations to choose from. The main floor features a welcoming foyer with a closet, a convenient 2-piece bathroom, garage access, a spacious living room, a dining room, and a beautiful kitchen with an island. Upstairs, you'll find an open-to-below staircase, a primary bedroom with a walk-in closet, and 3-piece ensuite bathroom featuring a tiled shower, a laundry room with a laundry tub, a 4-piece bathroom, and two additional bedrooms. Plus you'll enjoy the opportunity to select all your own interior and exterior finishes! (id:61852)
Open House
This property has open houses!
1:00 pm
Ends at:3:00 pm
10:00 am
Ends at:2:00 pm
10:00 am
Ends at:2:00 pm
Property Details
| MLS® Number | X9351766 |
| Property Type | Single Family |
| Community Name | Minto |
| EquipmentType | Water Heater - Tankless, Water Heater |
| Features | Flat Site, Lighting, Sump Pump |
| ParkingSpaceTotal | 4 |
| RentalEquipmentType | Water Heater - Tankless, Water Heater |
| Structure | Porch |
Building
| BathroomTotal | 3 |
| BedroomsAboveGround | 3 |
| BedroomsTotal | 3 |
| Age | New Building |
| Appliances | Garage Door Opener Remote(s), Water Heater - Tankless |
| BasementDevelopment | Unfinished |
| BasementType | Full (unfinished) |
| ConstructionStyleAttachment | Detached |
| CoolingType | Central Air Conditioning, Air Exchanger |
| ExteriorFinish | Brick, Vinyl Siding |
| FoundationType | Poured Concrete |
| HalfBathTotal | 1 |
| HeatingFuel | Natural Gas |
| HeatingType | Forced Air |
| StoriesTotal | 2 |
| SizeInterior | 2000 - 2500 Sqft |
| Type | House |
| UtilityWater | Municipal Water |
Parking
| Attached Garage |
Land
| Acreage | No |
| LandscapeFeatures | Landscaped |
| Sewer | Sanitary Sewer |
| SizeDepth | 100 Ft |
| SizeFrontage | 40 Ft |
| SizeIrregular | 40 X 100 Ft |
| SizeTotalText | 40 X 100 Ft |
| ZoningDescription | R2 |
Rooms
| Level | Type | Length | Width | Dimensions |
|---|---|---|---|---|
| Second Level | Primary Bedroom | 4.6 m | 4.98 m | 4.6 m x 4.98 m |
| Second Level | Bedroom 2 | 3.51 m | 3.43 m | 3.51 m x 3.43 m |
| Second Level | Bedroom 3 | 3.25 m | 3 m | 3.25 m x 3 m |
| Second Level | Laundry Room | Measurements not available | ||
| Second Level | Bathroom | Measurements not available | ||
| Second Level | Bathroom | Measurements not available | ||
| Main Level | Living Room | 4.42 m | 4.88 m | 4.42 m x 4.88 m |
| Main Level | Foyer | Measurements not available | ||
| Main Level | Dining Room | 3.3 m | 3.48 m | 3.3 m x 3.48 m |
| Main Level | Kitchen | 3.12 m | 3.48 m | 3.12 m x 3.48 m |
| Main Level | Bathroom | Measurements not available |
https://www.realtor.ca/real-estate/27420437/152-bean-street-minto-minto
Interested?
Contact us for more information
Jennifer Richardson
Broker
83 Wellington St South #2a
Drayton, Ontario N0G 1P0





