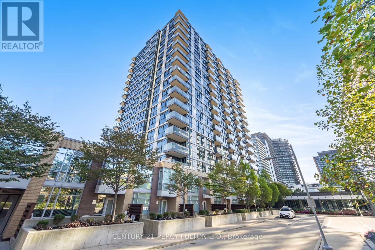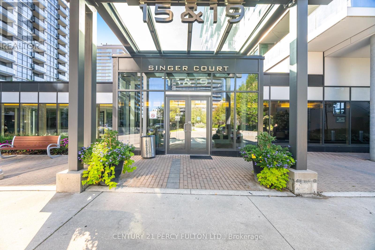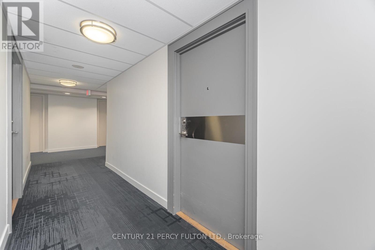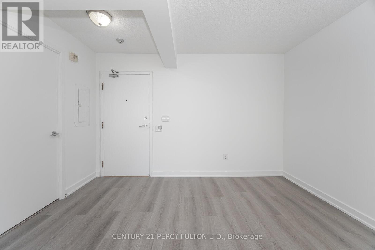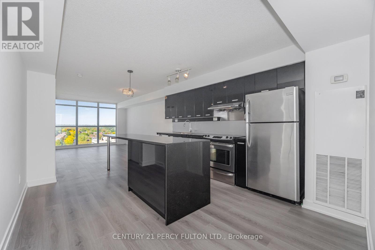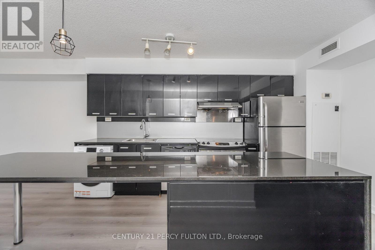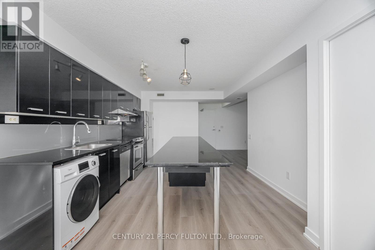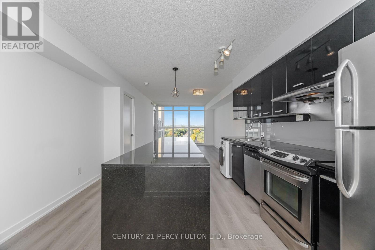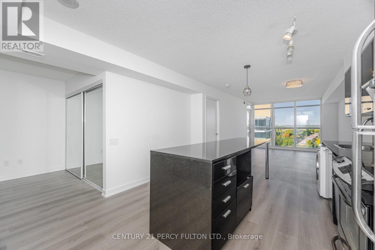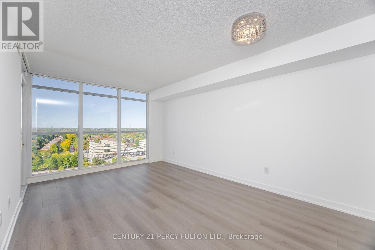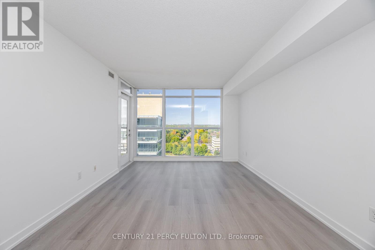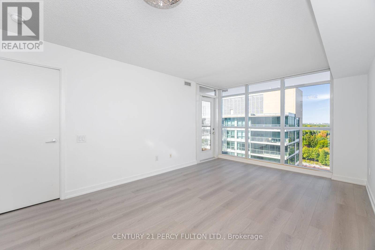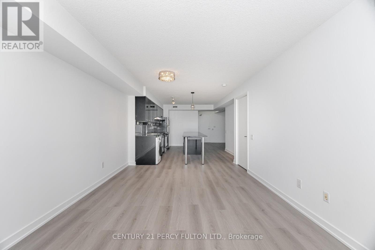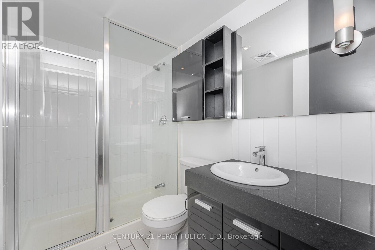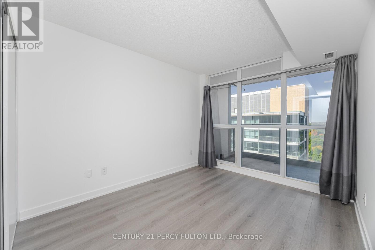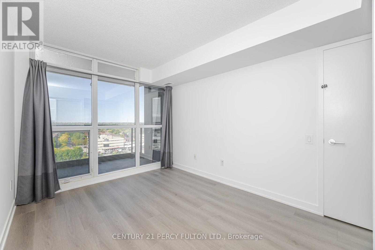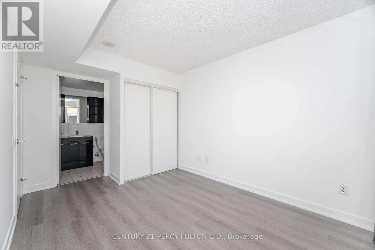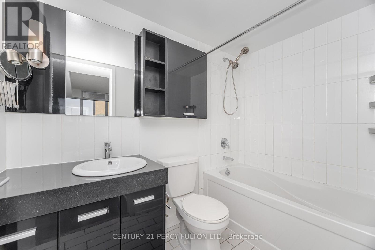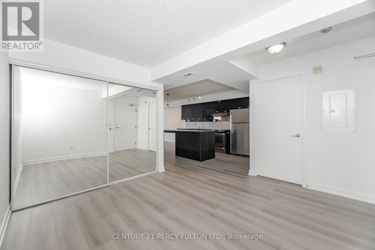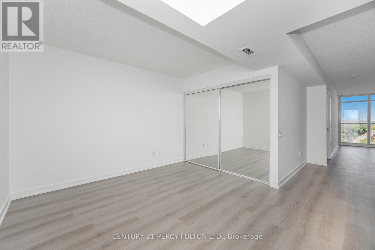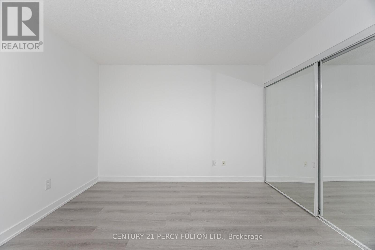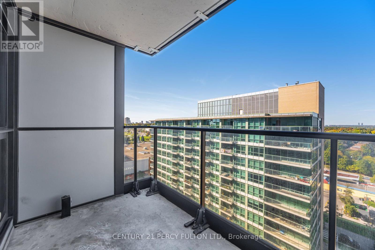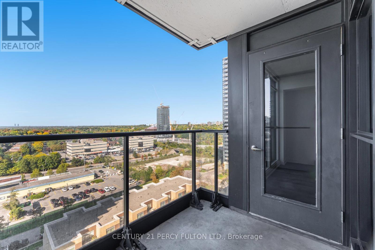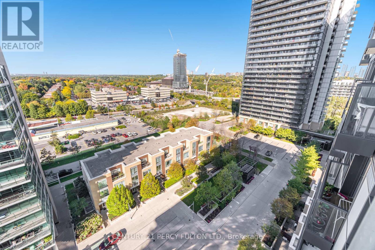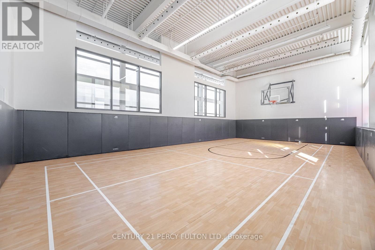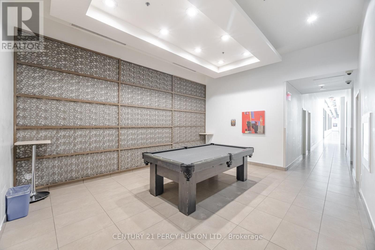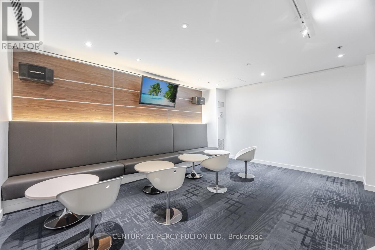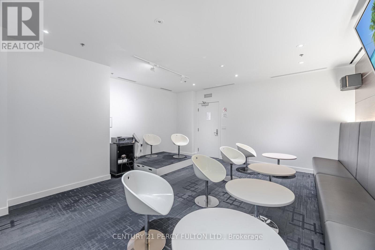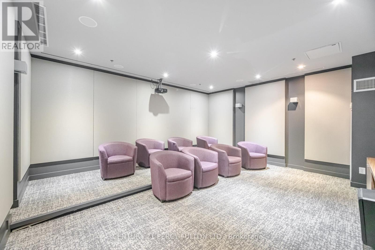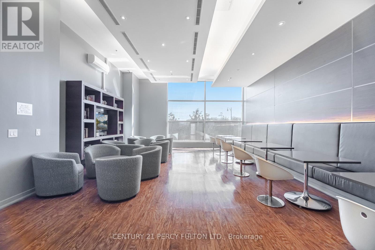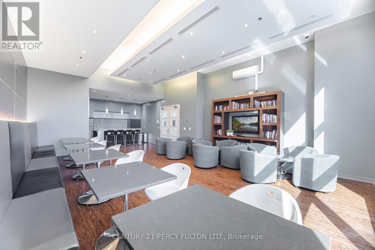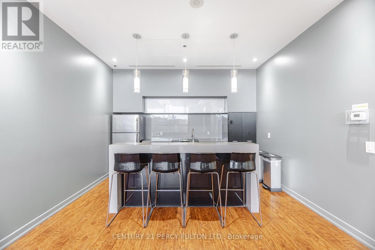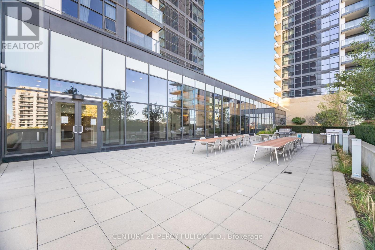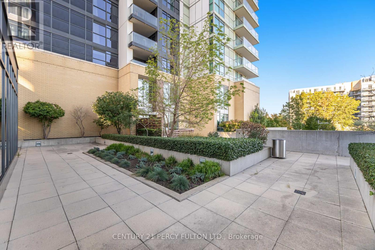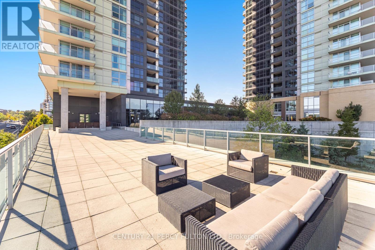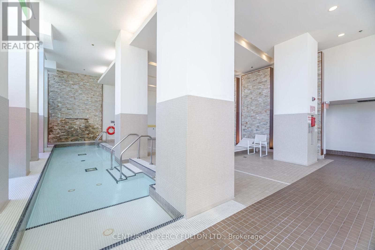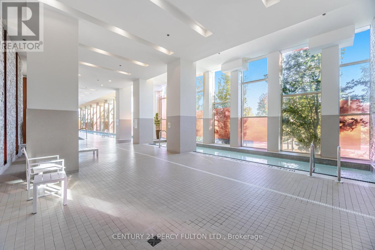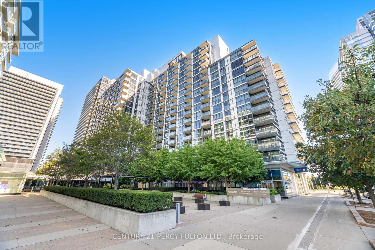1518 - 19 Singer Court Toronto, Ontario M2K 0B2
$624,800Maintenance, Water, Heat, Insurance, Parking, Common Area Maintenance
$735.77 Monthly
Maintenance, Water, Heat, Insurance, Parking, Common Area Maintenance
$735.77 Monthly* Bright & Spacious Condos in Bayview Village* 1+1 Bed 2 Bath * Open Concept Layout with Floor-to-Ceiling Windows * Modern Kitchen with Granite Counters & XL Centre Island * Stainless Steel Appliances * Walk-Out Balcony with Clear Views * Ensuite Laundry * Parking & Locker Included * Amazing Amenities: Indoor Pool, Gym, Cinema Room, Party Room, Basketball Court, Karaoke, Hot Yoga Room* Guest Suites & 24Hr Concierge * Prime Location Steps to Leslie Subway, North York General Hospital, Bayview Village Shopping, IKEA & Restaurants * Easy Access to Hwy 401, 404 & DVP * (id:61852)
Property Details
| MLS® Number | C12444232 |
| Property Type | Single Family |
| Neigbourhood | Bayview Village |
| Community Name | Bayview Village |
| AmenitiesNearBy | Hospital, Public Transit, Schools |
| CommunityFeatures | Pets Allowed With Restrictions |
| Features | Balcony, Carpet Free |
| ParkingSpaceTotal | 1 |
| PoolType | Indoor Pool |
Building
| BathroomTotal | 2 |
| BedroomsAboveGround | 1 |
| BedroomsBelowGround | 1 |
| BedroomsTotal | 2 |
| Amenities | Security/concierge, Exercise Centre, Party Room, Storage - Locker |
| Appliances | Dishwasher, Dryer, Stove, Washer, Refrigerator |
| BasementType | None |
| CoolingType | Central Air Conditioning |
| ExteriorFinish | Concrete |
| FlooringType | Laminate |
| HeatingFuel | Natural Gas |
| HeatingType | Forced Air |
| SizeInterior | 700 - 799 Sqft |
| Type | Apartment |
Parking
| Underground | |
| Garage |
Land
| Acreage | No |
| LandAmenities | Hospital, Public Transit, Schools |
Rooms
| Level | Type | Length | Width | Dimensions |
|---|---|---|---|---|
| Flat | Living Room | 10.99 m | 9.84 m | 10.99 m x 9.84 m |
| Flat | Dining Room | 10.99 m | 9.84 m | 10.99 m x 9.84 m |
| Flat | Kitchen | 14.6 m | 12.47 m | 14.6 m x 12.47 m |
| Flat | Primary Bedroom | 13.45 m | 9.19 m | 13.45 m x 9.19 m |
| Flat | Den | 11.32 m | 8.2 m | 11.32 m x 8.2 m |
Interested?
Contact us for more information
Shiv Bansal
Broker
2911 Kennedy Road
Toronto, Ontario M1V 1S8
