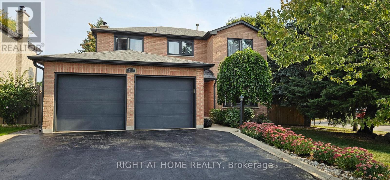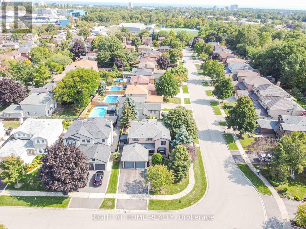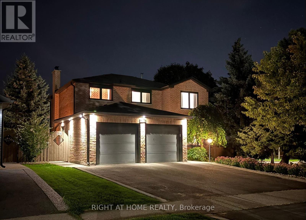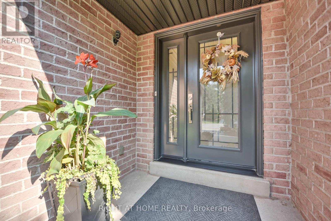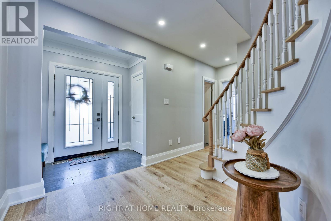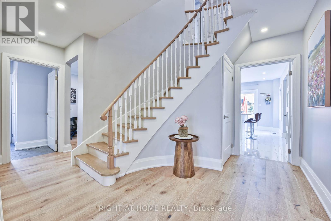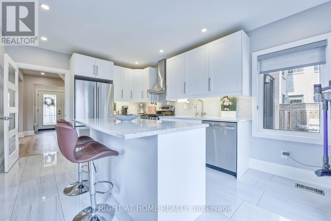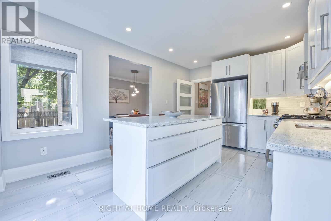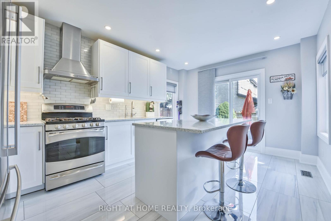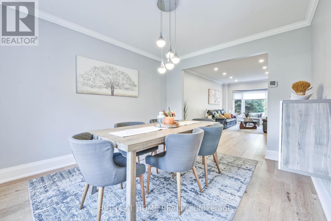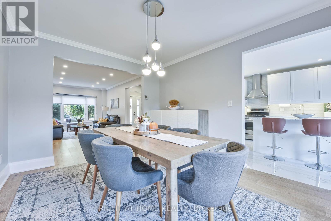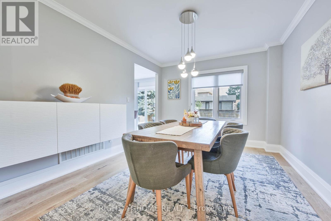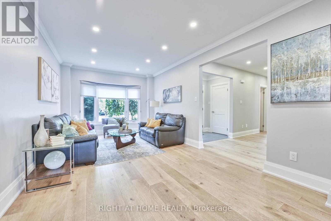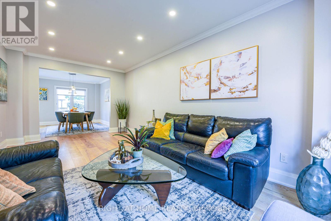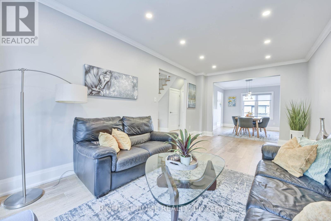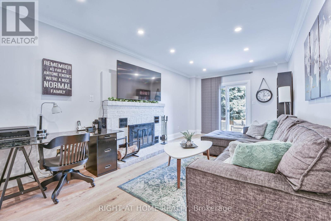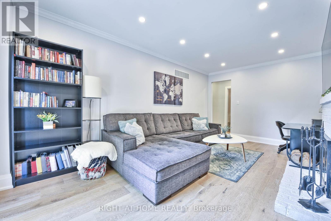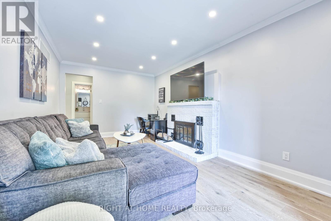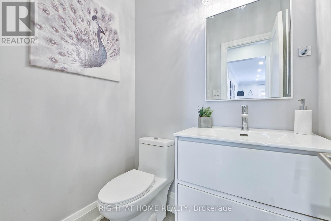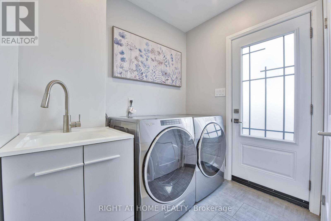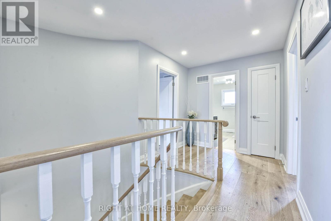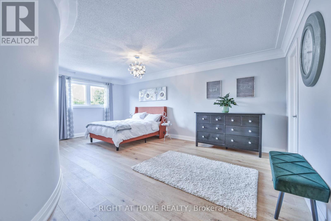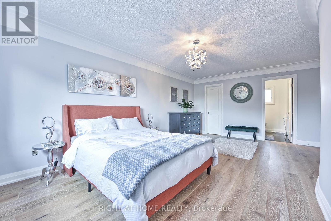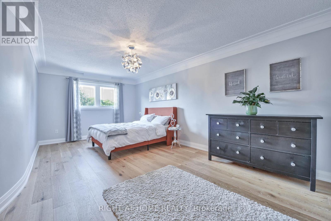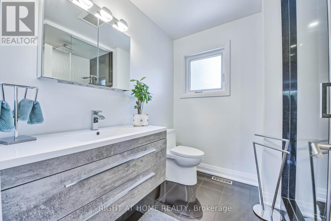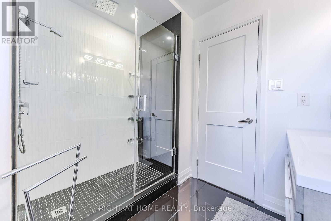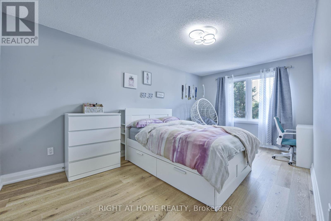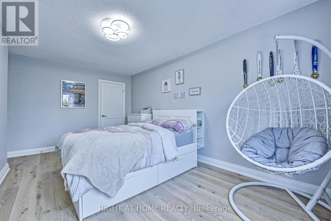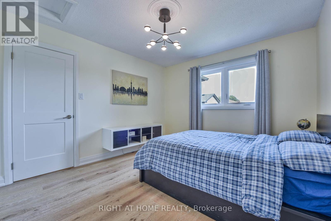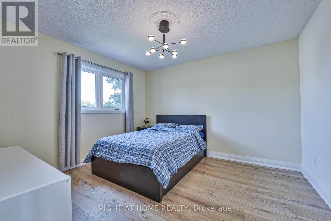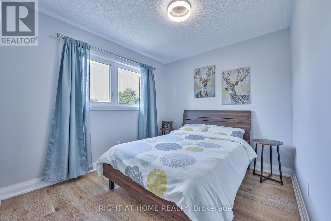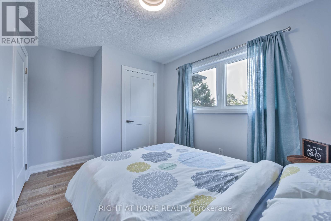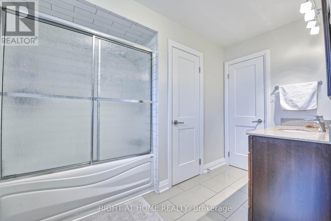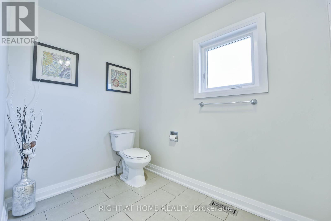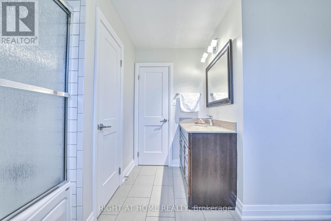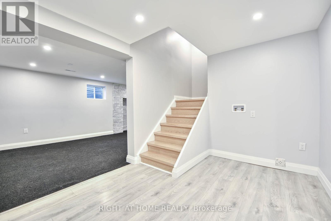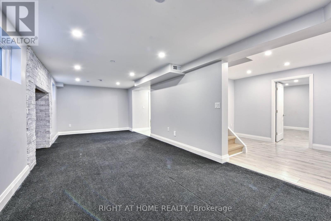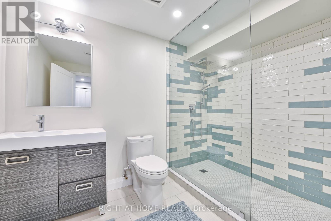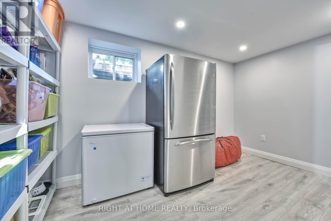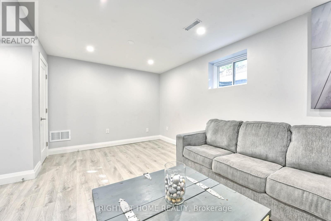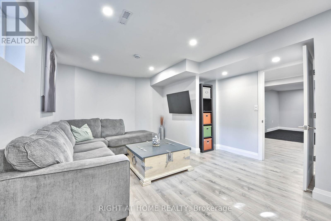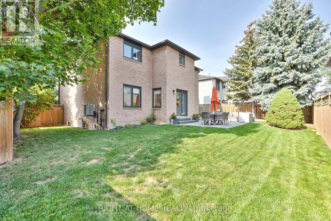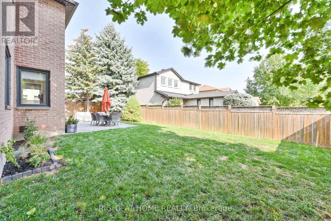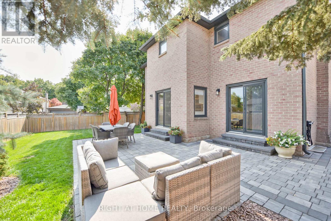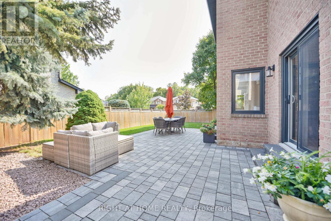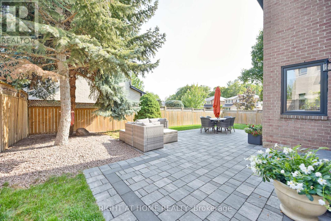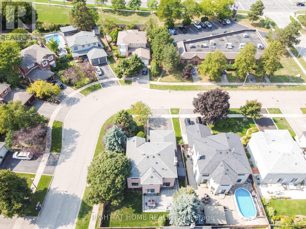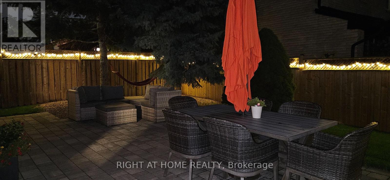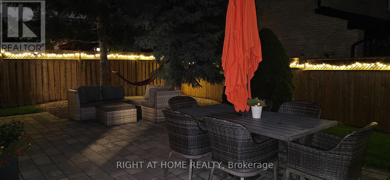1517 Queensbury Crescent Oakville, Ontario L6H 4G6
$1,685,000
Welcome to your new home at 1517 Queensbury Cres. Oakville! This bright and spacious 4+1 bedroom gem is tucked away in the friendly, sought-after neighbourhood of College Park where comfort meets convenience. Just minutes from highways, shopping, and high ranking schools. Open concept main floor featuring gourmet kitchen with stainless steel appliances, quartz counters, kitchen island and Alcaline water filtration system, combined living and dining room and charming family room with wood fireplace and walkout to your professionally landscaped sunny backyard perfect for BBQs, morning coffee and night parties. On the upper floor you will find the primary bedroom a private retreat with walk-in closet and a 3-piece ensuite! Additionally featuring 3 generous sized bedrooms and main 4PC bathroom. The main floor laundry and mud room make life a little easier with side entrance. The finished basement offers a rec room with gym turf, bedroom, cold room, and an extra full bathroom and is ideal for guests or a home office or potential rental income with addition of the separate entrance. Extensive renovation done in 2019/2020 which included: new roof with new aluminum work including leaf guard gutters for worry free maintenance, all new windows, exterior doors and garage doors. Inside reno included new kitchen, bathrooms, pot lights, all interior doors, engineered floors with wooden trims, new custom-made Hunter Douglas window coverings on the main floor. This home is move-in ready. Just unpack and enjoy! (id:61852)
Property Details
| MLS® Number | W12396802 |
| Property Type | Single Family |
| Community Name | 1003 - CP College Park |
| AmenitiesNearBy | Park, Schools |
| Features | Level Lot, Wooded Area, Irregular Lot Size, Flat Site, Conservation/green Belt |
| ParkingSpaceTotal | 4 |
Building
| BathroomTotal | 4 |
| BedroomsAboveGround | 4 |
| BedroomsBelowGround | 1 |
| BedroomsTotal | 5 |
| Age | 31 To 50 Years |
| Appliances | Garage Door Opener Remote(s), Water Heater, Water Treatment, All, Window Coverings |
| BasementDevelopment | Finished |
| BasementType | Full (finished) |
| ConstructionStyleAttachment | Detached |
| CoolingType | Central Air Conditioning |
| ExteriorFinish | Brick |
| FireplacePresent | Yes |
| FlooringType | Hardwood, Ceramic, Laminate |
| FoundationType | Concrete |
| HalfBathTotal | 1 |
| HeatingFuel | Natural Gas |
| HeatingType | Forced Air |
| StoriesTotal | 2 |
| SizeInterior | 2000 - 2500 Sqft |
| Type | House |
| UtilityWater | Municipal Water |
Parking
| Attached Garage | |
| Garage |
Land
| Acreage | No |
| LandAmenities | Park, Schools |
| Sewer | Sanitary Sewer |
| SizeDepth | 63 Ft ,9 In |
| SizeFrontage | 154 Ft |
| SizeIrregular | 154 X 63.8 Ft ; Irregular |
| SizeTotalText | 154 X 63.8 Ft ; Irregular|under 1/2 Acre |
| ZoningDescription | Rl5-0 |
Rooms
| Level | Type | Length | Width | Dimensions |
|---|---|---|---|---|
| Second Level | Primary Bedroom | 6.07 m | 4.44 m | 6.07 m x 4.44 m |
| Second Level | Bedroom 2 | 3.73 m | 3.33 m | 3.73 m x 3.33 m |
| Second Level | Bedroom 3 | 5.14 m | 3.33 m | 5.14 m x 3.33 m |
| Second Level | Bedroom 4 | 3.04 m | 2.7 m | 3.04 m x 2.7 m |
| Basement | Bedroom | 5.41 m | 3.86 m | 5.41 m x 3.86 m |
| Basement | Other | 3.86 m | 3.25 m | 3.86 m x 3.25 m |
| Basement | Utility Room | 5.23 m | 4.42 m | 5.23 m x 4.42 m |
| Basement | Recreational, Games Room | 7.52 m | 3.12 m | 7.52 m x 3.12 m |
| Main Level | Living Room | 5.66 m | 3.33 m | 5.66 m x 3.33 m |
| Main Level | Dining Room | 3.95 m | 3.32 m | 3.95 m x 3.32 m |
| Main Level | Kitchen | 4.91 m | 3.44 m | 4.91 m x 3.44 m |
| Main Level | Family Room | 5.74 m | 3.34 m | 5.74 m x 3.34 m |
Utilities
| Cable | Installed |
| Electricity | Installed |
| Sewer | Installed |
Interested?
Contact us for more information
Milan Mircetic
Salesperson
5111 New Street, Suite 106
Burlington, Ontario L7L 1V2
