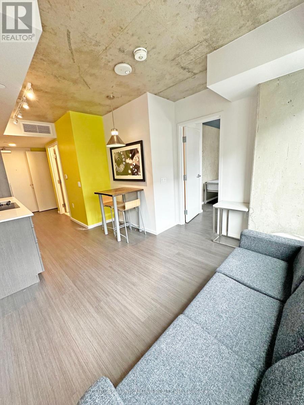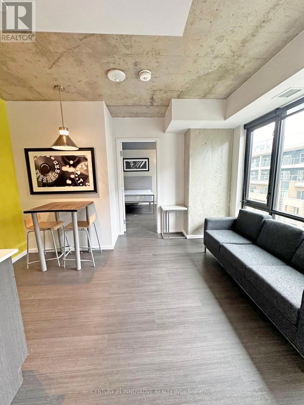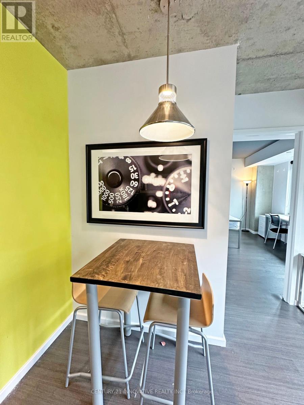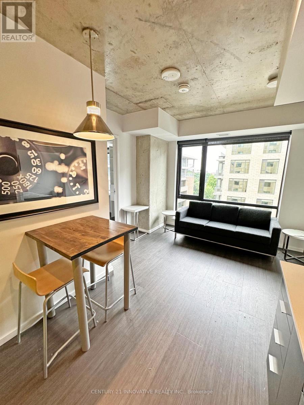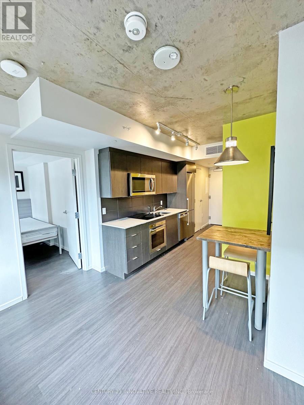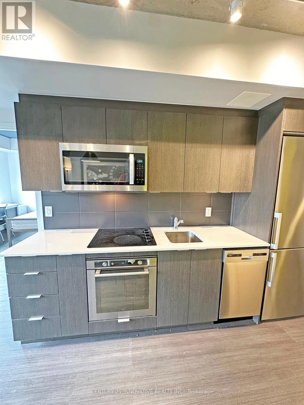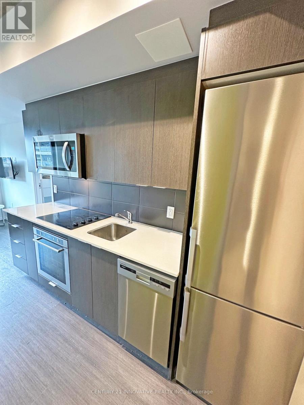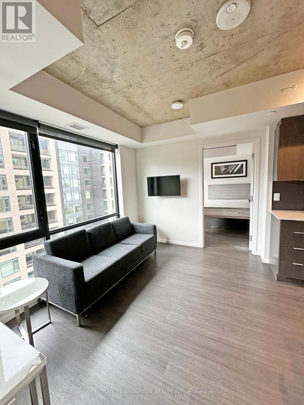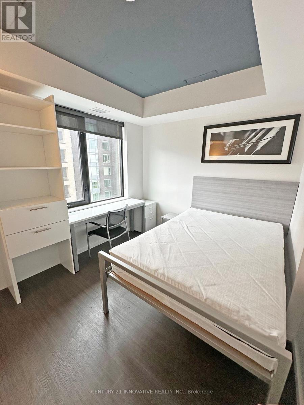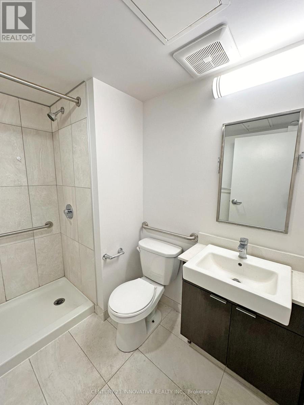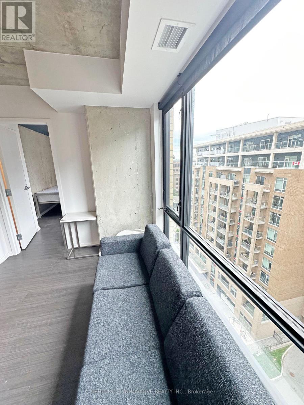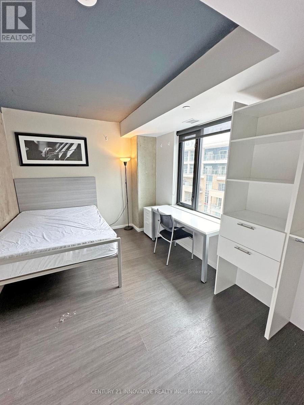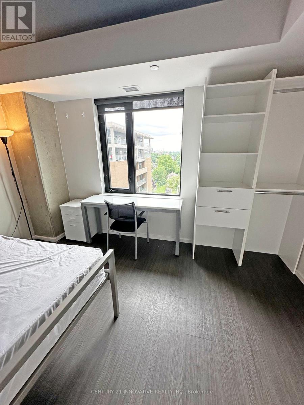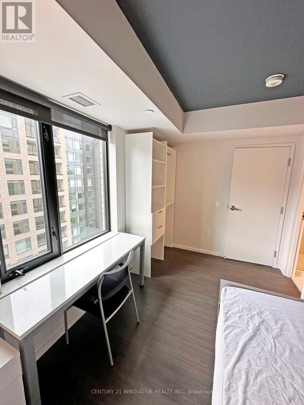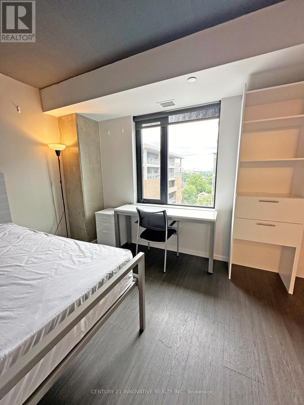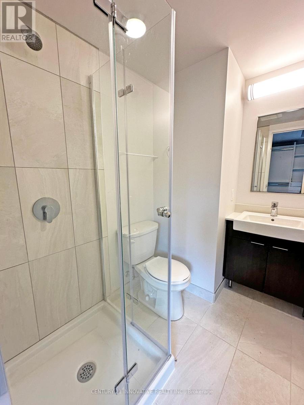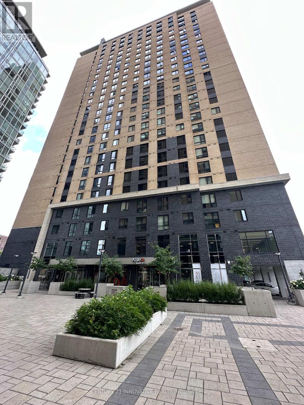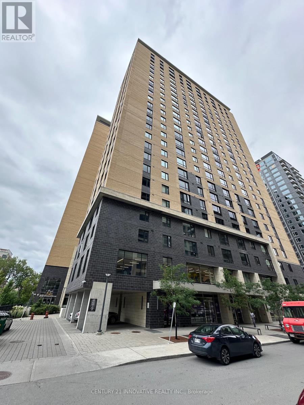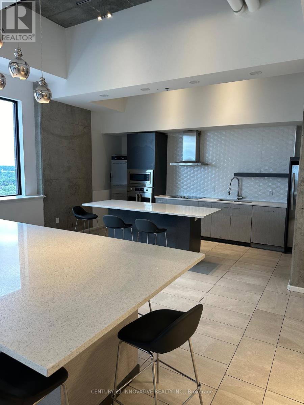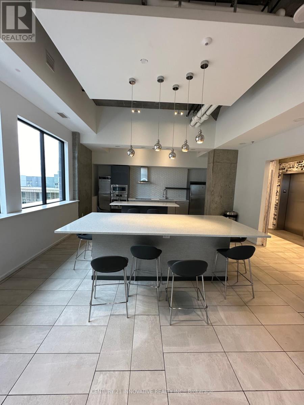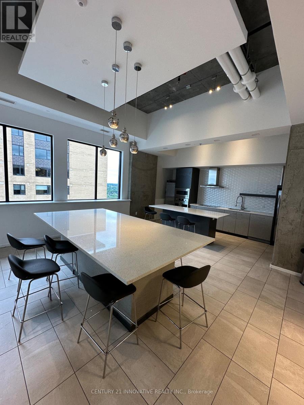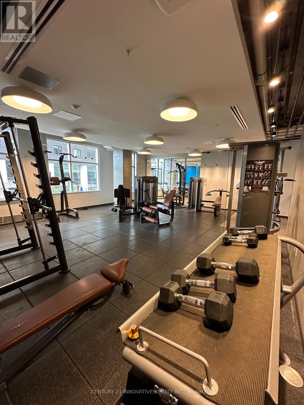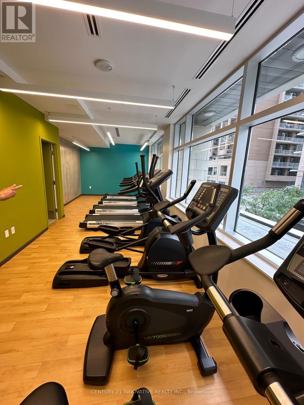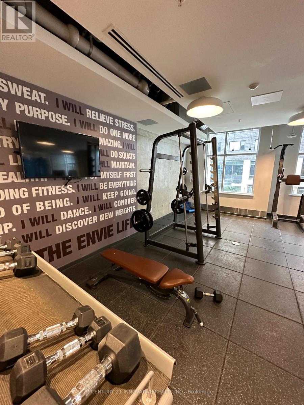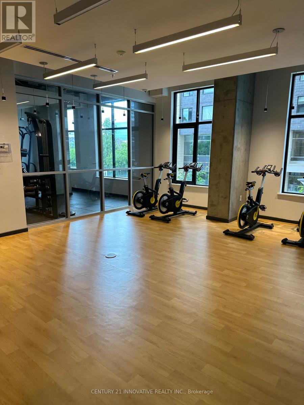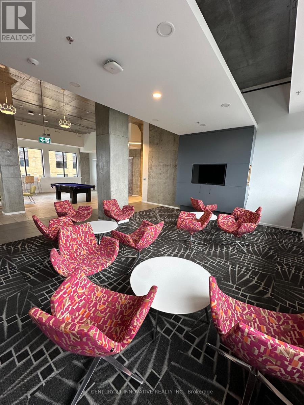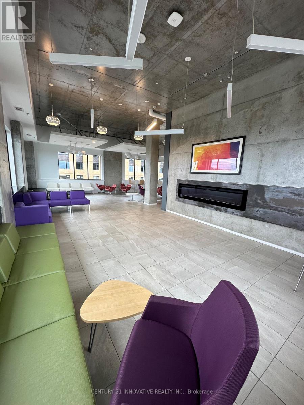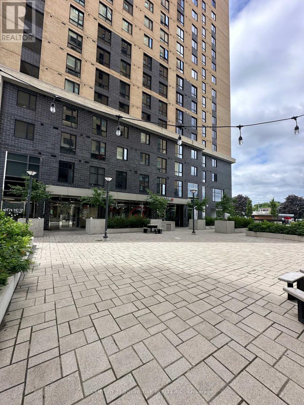1517 - 105 Champagne Avenue S Ottawa, Ontario K1S 4P3
2 Bedroom
2 Bathroom
500 - 599 sqft
Central Air Conditioning
Heat Pump, Not Known
$2,100 Monthly
**Welcome Home** Location, Location, Location! Incredible Furnished 2 Bedroom Unit in the Heart of the City. Beyond the Warm Entryway, The Home Flows into a Thoughtful Open Concept Layout. Modern Kitchen w/ Stainless Steel Appliances + Tile Backsplash, Primary Bedroom w/ 3 Pc Ensuite, Spacious 2nd Bedroom + More. Building Amenities: Fitness Room, Concierge/Security, Party/Meeting Room + More. Close to Carleton University, the LRT, Civic Hospital, Highway, Restaurants, Shops + And Much More! (id:61852)
Property Details
| MLS® Number | X12422746 |
| Property Type | Single Family |
| Neigbourhood | Civic Hospital |
| Community Name | 4502 - West Centre Town |
| AmenitiesNearBy | Schools, Public Transit |
| CommunityFeatures | Pets Allowed With Restrictions |
| Features | In Suite Laundry |
Building
| BathroomTotal | 2 |
| BedroomsAboveGround | 2 |
| BedroomsTotal | 2 |
| Age | 0 To 5 Years |
| Amenities | Party Room, Exercise Centre, Security/concierge |
| Appliances | Cooktop, Dishwasher, Dryer, Furniture, Microwave, Oven, Washer, Window Coverings, Refrigerator |
| BasementType | None |
| CoolingType | Central Air Conditioning |
| ExteriorFinish | Concrete |
| FlooringType | Laminate |
| HeatingFuel | Electric, Natural Gas |
| HeatingType | Heat Pump, Not Known |
| SizeInterior | 500 - 599 Sqft |
| Type | Apartment |
Parking
| No Garage |
Land
| Acreage | No |
| LandAmenities | Schools, Public Transit |
Rooms
| Level | Type | Length | Width | Dimensions |
|---|---|---|---|---|
| Flat | Living Room | 3.5 m | 5.63 m | 3.5 m x 5.63 m |
| Flat | Kitchen | 3.5 m | 5.63 m | 3.5 m x 5.63 m |
| Flat | Primary Bedroom | 3.96 m | 2.81 m | 3.96 m x 2.81 m |
| Flat | Bedroom | 3.2 m | 2.79 m | 3.2 m x 2.79 m |
| Flat | Dining Room | 3.5 m | 5.63 m | 3.5 m x 5.63 m |
https://www.realtor.ca/real-estate/28904374/1517-105-champagne-avenue-s-ottawa-4502-west-centre-town
Interested?
Contact us for more information
Rod Sinson
Salesperson
Century 21 Innovative Realty Inc.
2855 Markham Rd #300
Toronto, Ontario M1X 0C3
2855 Markham Rd #300
Toronto, Ontario M1X 0C3
