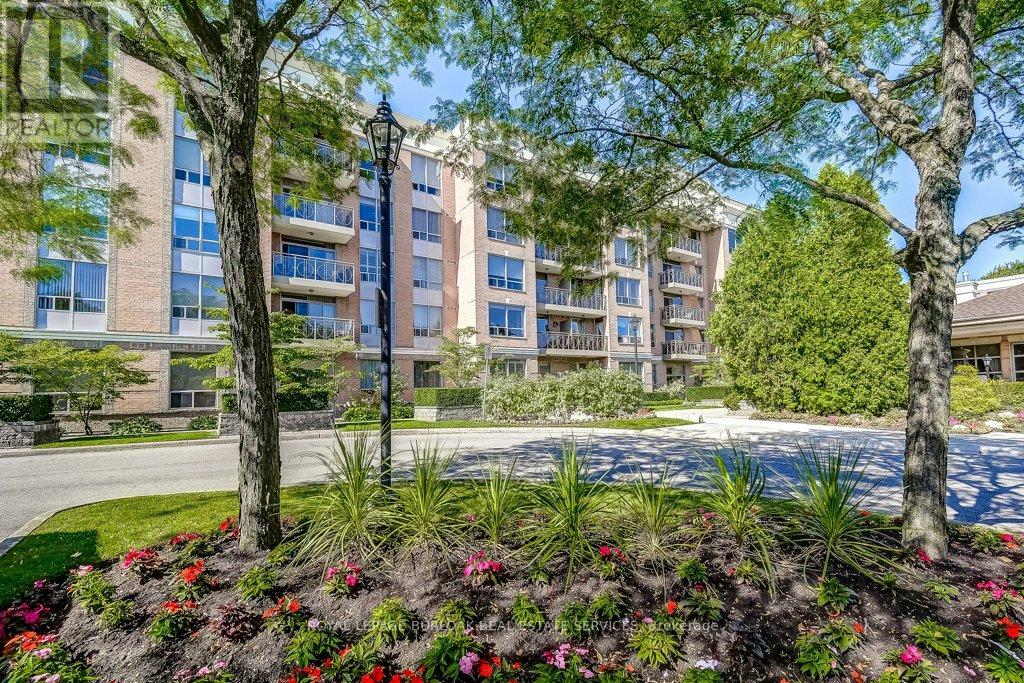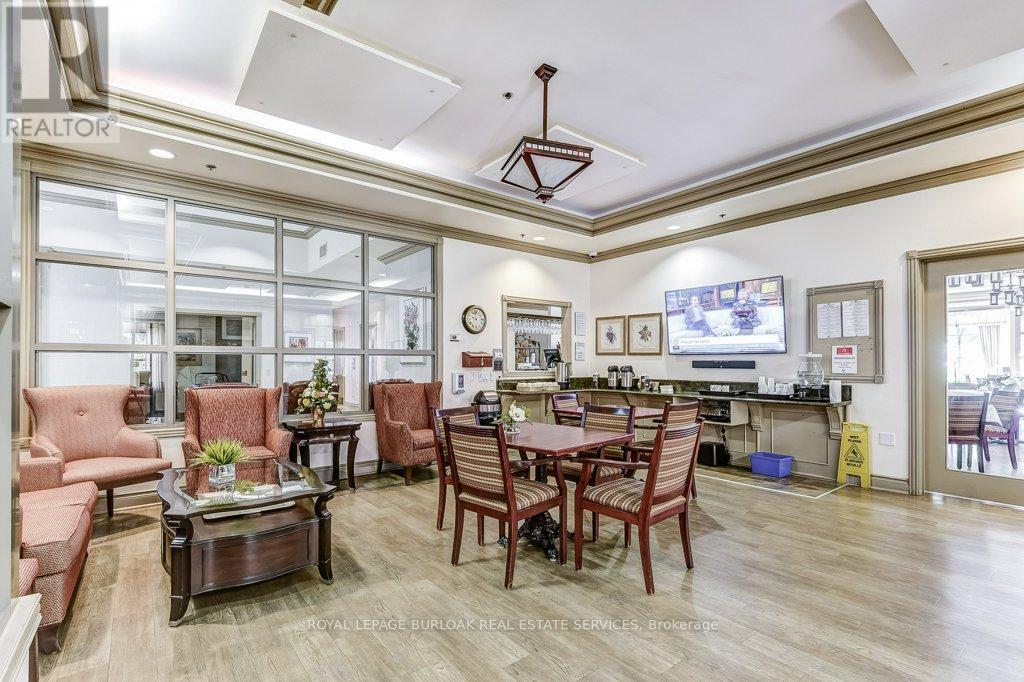1517 - 100 Burloak Drive Burlington, Ontario L7L 6P6
$669,900Maintenance, Common Area Maintenance, Insurance, Water, Parking
$1,056.62 Monthly
Maintenance, Common Area Maintenance, Insurance, Water, Parking
$1,056.62 MonthlyEnjoy resort-style retirement living in this bright & spacious 2-bed, 2-bath PLUS den suite. STUNNING LAKE VIEWS from your private balcony & both BEDROOMS! Plenty of room to entertain in the open concept layout with separate living and dining areas, plus a cozy den. Large primary bedroom with double closets & a private 4-piece ensuite. The unit includes in-suite laundry, 1 underground parking, & 1 storage locker, is carpet-free, and is painted in neutral colours. Designed for active, carefree lifestyles, this vibrant community features an indoor pool, gorgeous courtyard to enjoy summer days, fitness centre, library, games room, hair salon, & organized activities. Enjoy peace of mind with in-suite call buttons, on-site nursing, visiting doctors, concierge, housekeeping (1 hr/month), & $260/month dining credit included in your monthly club fees. Steps to the lake & minutes from Oakville & Burlington amenities, this is refined, maintenance-free living at its best. Don't miss out on owning this beautiful condo in the desirable retirement residence at Hearthstone by the lake! Book your private tour today. (id:61852)
Property Details
| MLS® Number | W12134618 |
| Property Type | Single Family |
| Community Name | Appleby |
| AmenitiesNearBy | Park, Place Of Worship, Public Transit |
| CommunityFeatures | Pet Restrictions |
| EquipmentType | None |
| Features | Level Lot, Elevator, Wheelchair Access, Balcony, Level, Carpet Free, In Suite Laundry |
| ParkingSpaceTotal | 1 |
| RentalEquipmentType | None |
| ViewType | Lake View |
Building
| BathroomTotal | 2 |
| BedroomsAboveGround | 2 |
| BedroomsTotal | 2 |
| Age | 31 To 50 Years |
| Amenities | Security/concierge, Exercise Centre, Recreation Centre, Storage - Locker |
| Appliances | Garage Door Opener Remote(s), Intercom, Dishwasher, Dryer, Stove, Washer, Refrigerator |
| CoolingType | Central Air Conditioning |
| ExteriorFinish | Brick |
| FireProtection | Monitored Alarm |
| FoundationType | Poured Concrete |
| HeatingFuel | Electric |
| HeatingType | Heat Pump |
| SizeInterior | 1000 - 1199 Sqft |
| Type | Apartment |
Parking
| Underground | |
| Garage | |
| Inside Entry |
Land
| AccessType | Public Road |
| Acreage | No |
| LandAmenities | Park, Place Of Worship, Public Transit |
| SurfaceWater | Lake/pond |
| ZoningDescription | Rm3-47 |
Rooms
| Level | Type | Length | Width | Dimensions |
|---|---|---|---|---|
| Main Level | Living Room | 64.14 m | 4.02 m | 64.14 m x 4.02 m |
| Main Level | Kitchen | 2.99 m | 2.86 m | 2.99 m x 2.86 m |
| Main Level | Den | 2.74 m | 3.05 m | 2.74 m x 3.05 m |
| Main Level | Primary Bedroom | 3.17 m | 5.11 m | 3.17 m x 5.11 m |
| Main Level | Bedroom 2 | 3.92 m | 2.92 m | 3.92 m x 2.92 m |
| Main Level | Bathroom | Measurements not available | ||
| Main Level | Bathroom | Measurements not available | ||
| Main Level | Dining Room | 4.16 m | 2.68 m | 4.16 m x 2.68 m |
https://www.realtor.ca/real-estate/28282999/1517-100-burloak-drive-burlington-appleby-appleby
Interested?
Contact us for more information
Cathy Buttrum
Salesperson
2025 Maria St #4a
Burlington, Ontario L7R 0G6
Linda Maguire
Broker
2025 Maria St #4a
Burlington, Ontario L7R 0G6










































