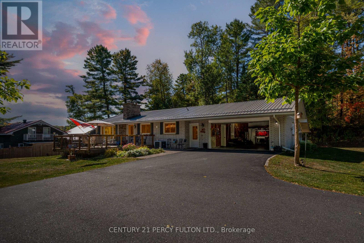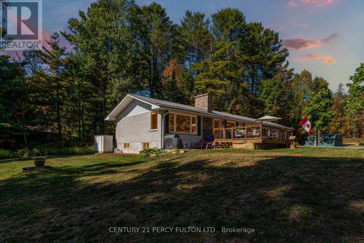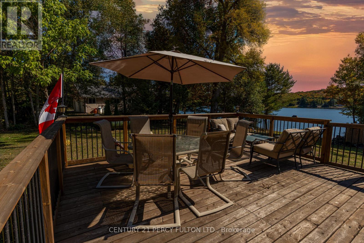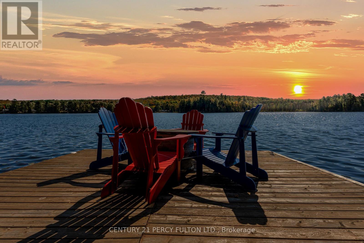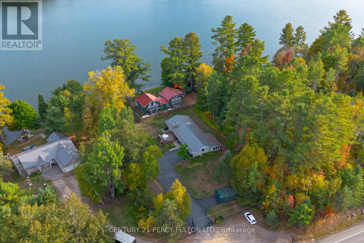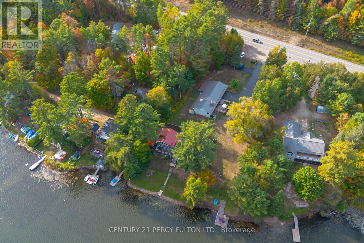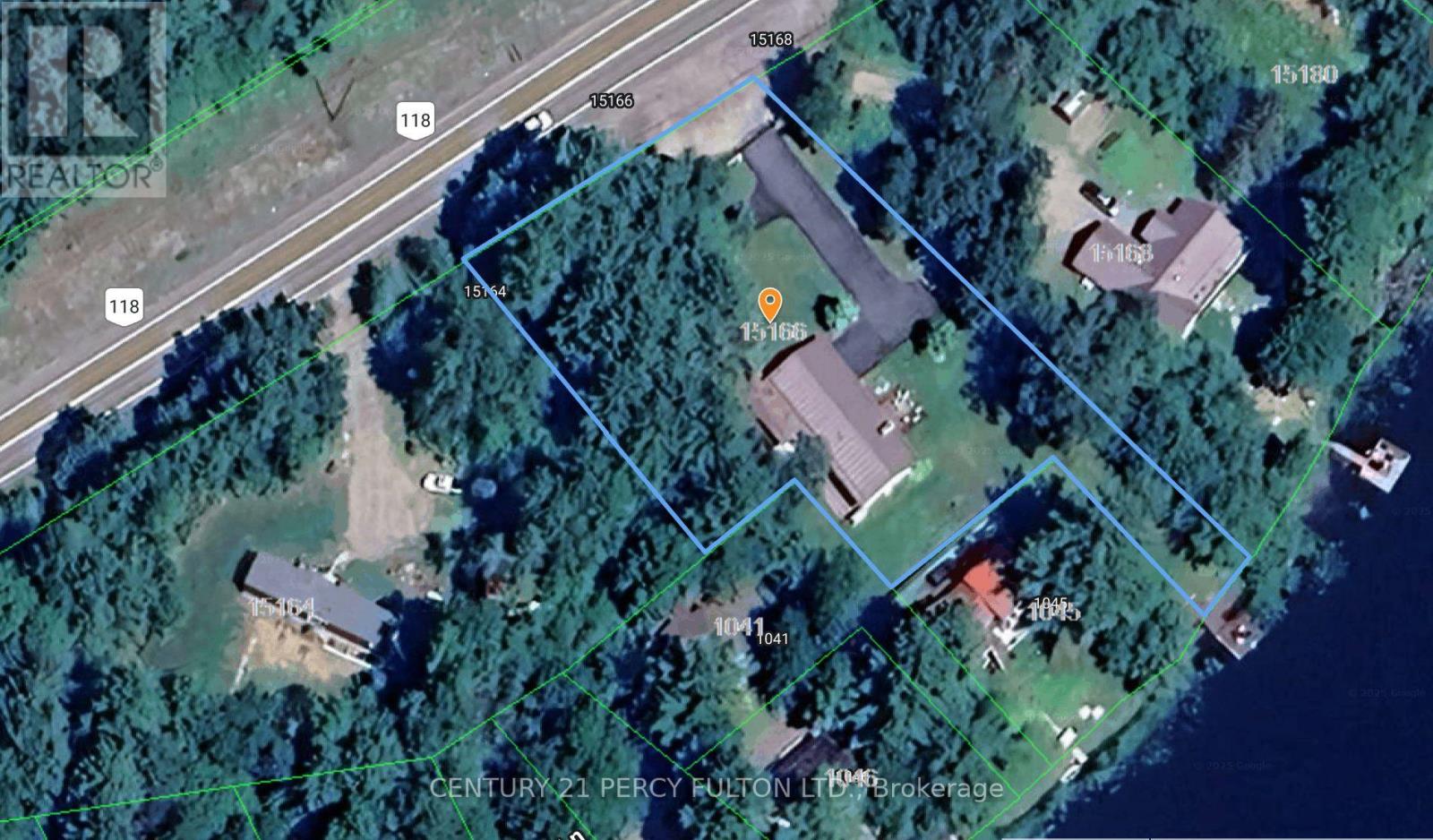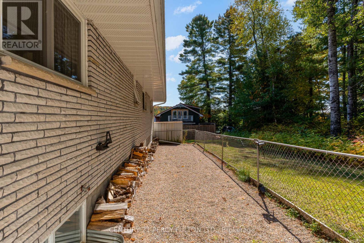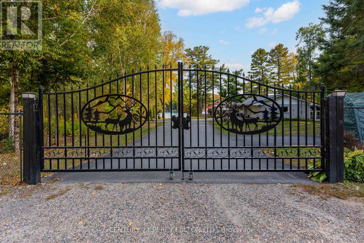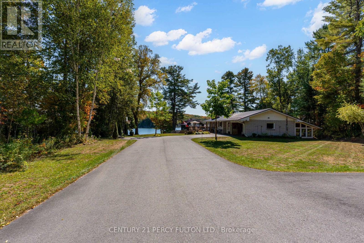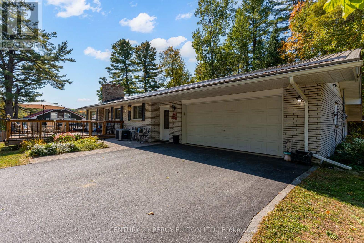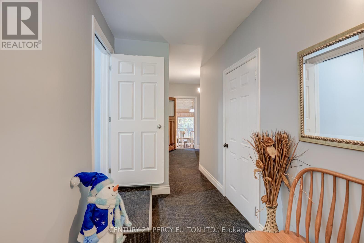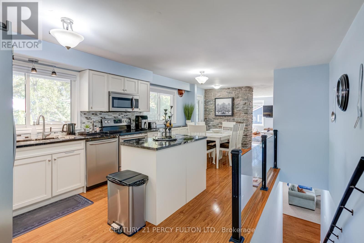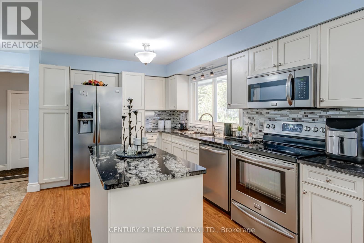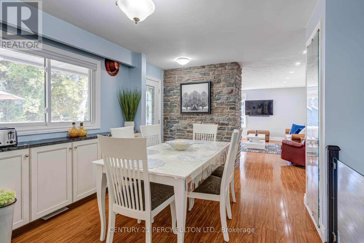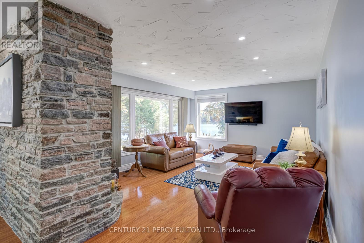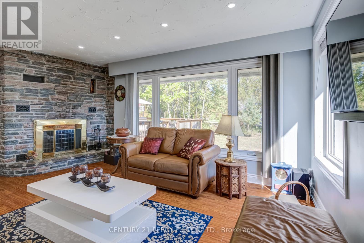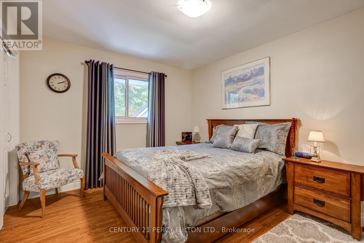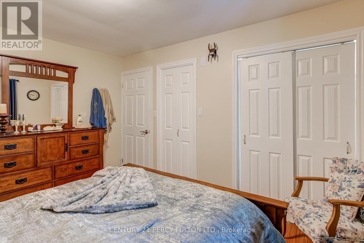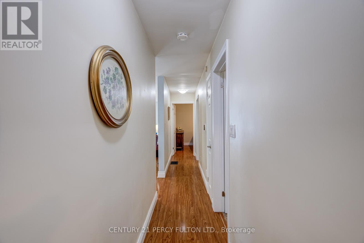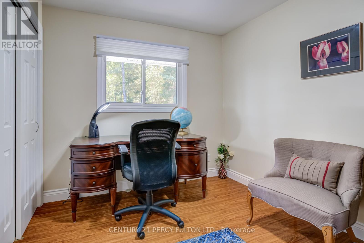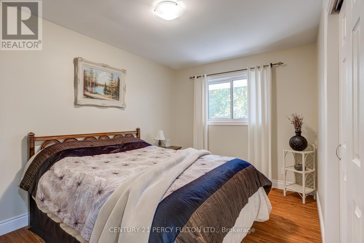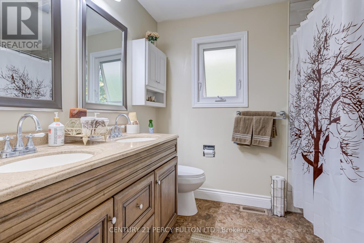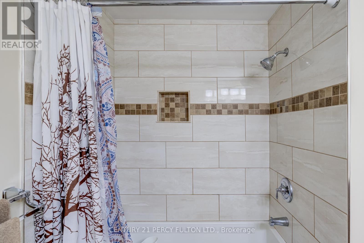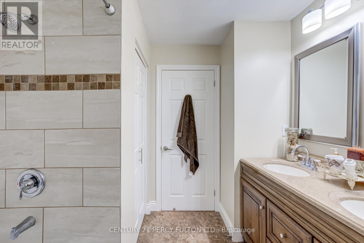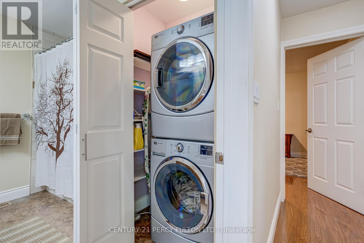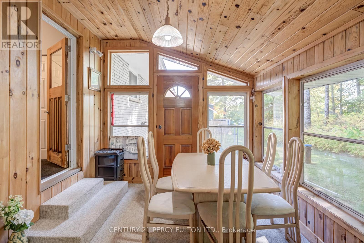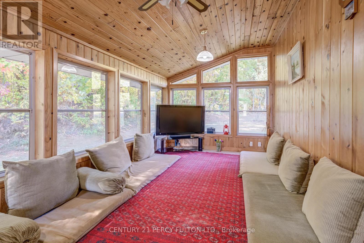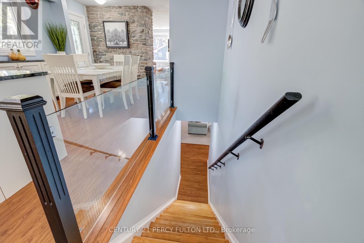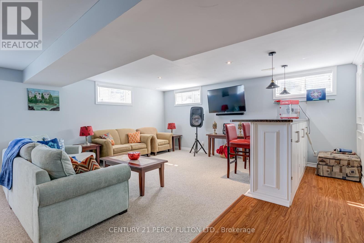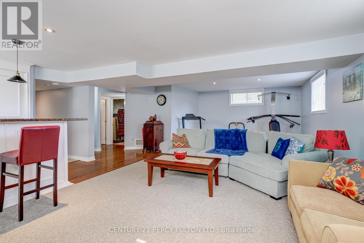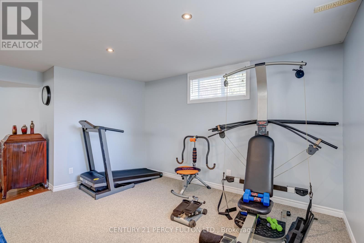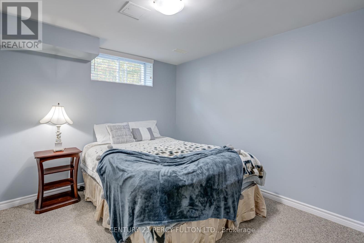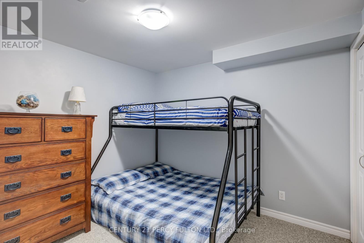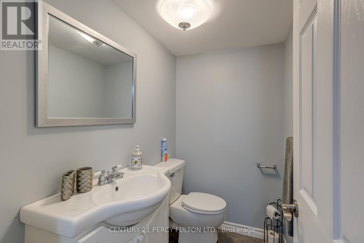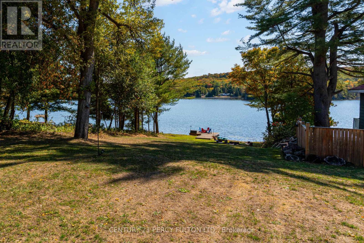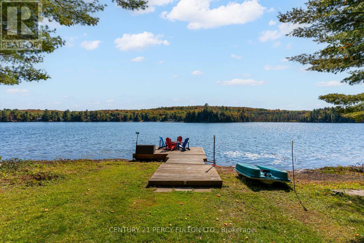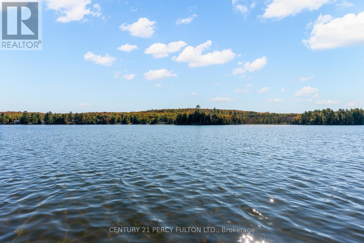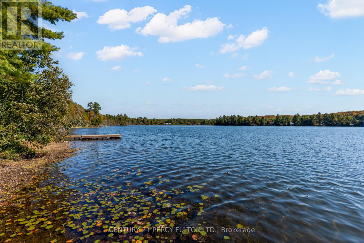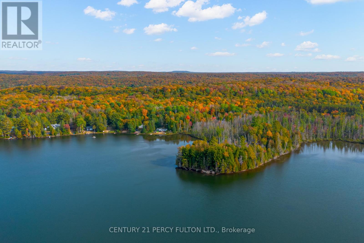15166 Highway 118 Dysart Et Al, Ontario K0M 1S0
$1,150,000
This beautifully renovated waterfront property offers 3+2 bedrooms, 2 bathrooms, and 2,561 Sqft of finished living space, set on a private 1.15-acre lot that perfectly blends modern upgrades with cottage charm. Located in the heart of Haliburton's sought-after cottage country, this rare year-round residence provides direct access to Haas Lake with a floating patio and large dock ideal for boating, fishing, swimming, or parking your boat steps from your door.Inside, the open-concept layout is filled with natural light and showcases stunning lake views, a modern kitchen with granite countertops, and a bright 4-season sunroom. The lower level is designed for entertaining, with a large recreation room, bar area, and two additional bedrooms. Practical features include a new window with views of the lake, roof (2020), furnace and A/C (paid off), and a brand-new security gate at the front of the 18-car paved driveway. A fenced dog run adds extra convenience, while the landscaped lot creates an inviting outdoor retreat. Haliburton is a vibrant, family-friendly community with year-round events, schools, shopping, and amenities just minutes away. Whether you're searching for a family home, a seasonal escape, or an investment property, this is a rare opportunity to own a fully finished waterfront property with year-round access. (id:61852)
Property Details
| MLS® Number | X12421488 |
| Property Type | Single Family |
| Community Name | Dysart |
| AmenitiesNearBy | Hospital, Marina |
| CommunityFeatures | Fishing |
| Easement | Unknown |
| Features | Lighting |
| ParkingSpaceTotal | 20 |
| Structure | Deck, Dock |
| ViewType | View, Lake View, View Of Water, Direct Water View |
| WaterFrontType | Waterfront |
Building
| BathroomTotal | 2 |
| BedroomsAboveGround | 3 |
| BedroomsBelowGround | 2 |
| BedroomsTotal | 5 |
| Amenities | Fireplace(s) |
| Appliances | Garage Door Opener Remote(s), Central Vacuum, Range, Water Heater, Dishwasher, Dryer, Furniture, Microwave, Stove, Washer, Window Coverings, Refrigerator |
| ArchitecturalStyle | Bungalow |
| BasementDevelopment | Finished |
| BasementType | N/a (finished) |
| ConstructionStyleAttachment | Detached |
| ConstructionStyleOther | Seasonal |
| CoolingType | Central Air Conditioning |
| ExteriorFinish | Brick |
| FireProtection | Smoke Detectors |
| FireplacePresent | Yes |
| FlooringType | Carpeted, Hardwood |
| FoundationType | Concrete |
| HalfBathTotal | 1 |
| HeatingFuel | Propane |
| HeatingType | Forced Air |
| StoriesTotal | 1 |
| SizeInterior | 1100 - 1500 Sqft |
| Type | House |
Parking
| Attached Garage | |
| Garage | |
| RV |
Land
| AccessType | Highway Access, Year-round Access, Private Docking |
| Acreage | No |
| LandAmenities | Hospital, Marina |
| LandscapeFeatures | Landscaped |
| Sewer | Septic System |
| SizeDepth | 302 Ft ,9 In |
| SizeFrontage | 165 Ft ,3 In |
| SizeIrregular | 165.3 X 302.8 Ft |
| SizeTotalText | 165.3 X 302.8 Ft|1/2 - 1.99 Acres |
| SurfaceWater | Lake/pond |
Rooms
| Level | Type | Length | Width | Dimensions |
|---|---|---|---|---|
| Lower Level | Primary Bedroom | 3.65 m | 2.96 m | 3.65 m x 2.96 m |
| Lower Level | Bedroom 2 | 2.95 m | 2.48 m | 2.95 m x 2.48 m |
| Lower Level | Family Room | 4.5 m | 4.25 m | 4.5 m x 4.25 m |
| Lower Level | Exercise Room | 4.17 m | 3.25 m | 4.17 m x 3.25 m |
| Main Level | Foyer | 7.43 m | 1.83 m | 7.43 m x 1.83 m |
| Main Level | Kitchen | 4.06 m | 3.22 m | 4.06 m x 3.22 m |
| Main Level | Dining Room | 3.75 m | 3.16 m | 3.75 m x 3.16 m |
| Main Level | Living Room | 5.75 m | 4.1 m | 5.75 m x 4.1 m |
| Main Level | Primary Bedroom | 3.96 m | 3.22 m | 3.96 m x 3.22 m |
| Main Level | Bedroom 2 | 2.89 m | 2.79 m | 2.89 m x 2.79 m |
| Main Level | Bedroom 3 | 3.96 m | 2.97 m | 3.96 m x 2.97 m |
| Main Level | Sunroom | 7.36 m | 2.97 m | 7.36 m x 2.97 m |
https://www.realtor.ca/real-estate/28901643/15166-highway-118-dysart-et-al-dysart-dysart
Interested?
Contact us for more information
Edrees Imani
Salesperson
2911 Kennedy Road
Toronto, Ontario M1V 1S8
