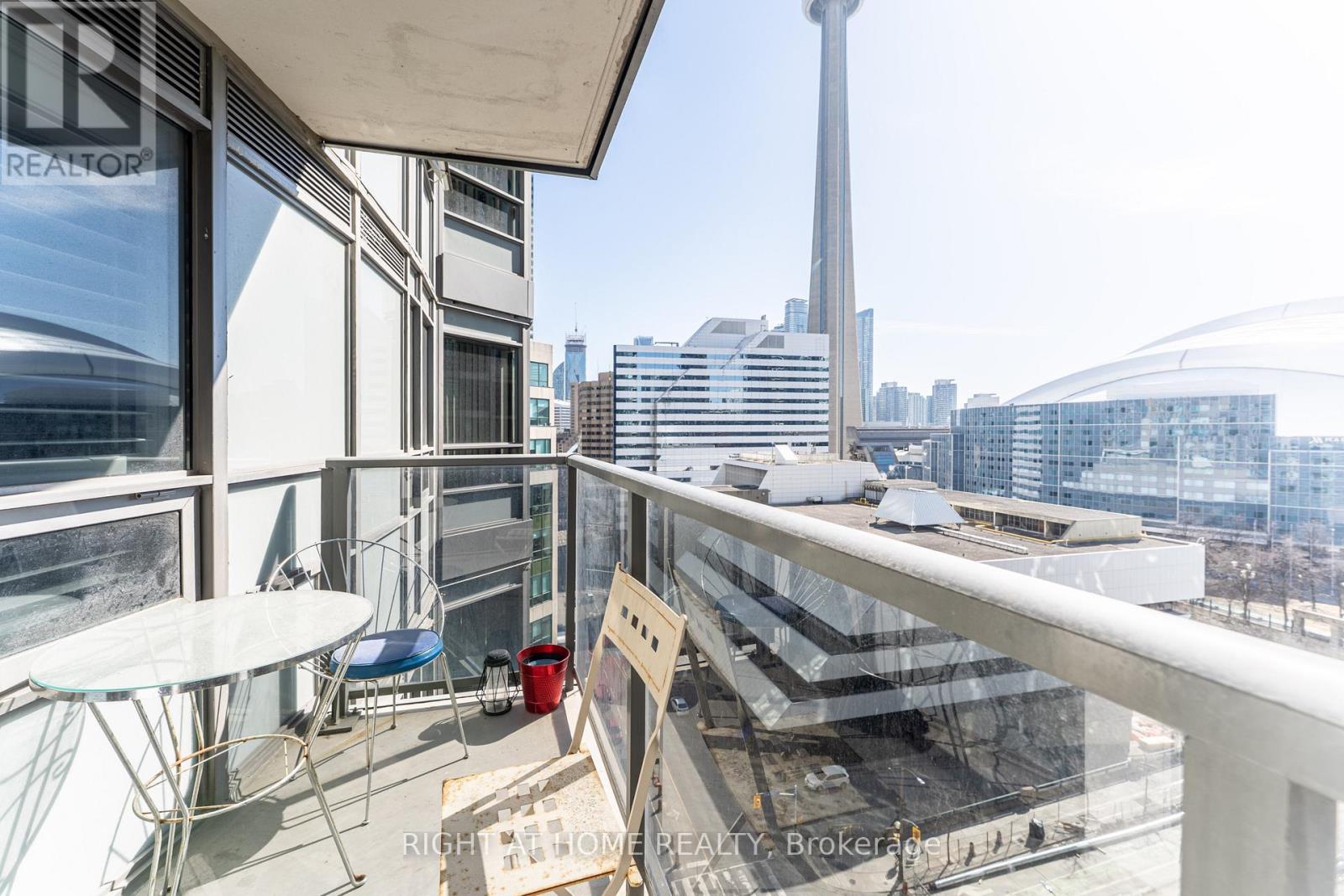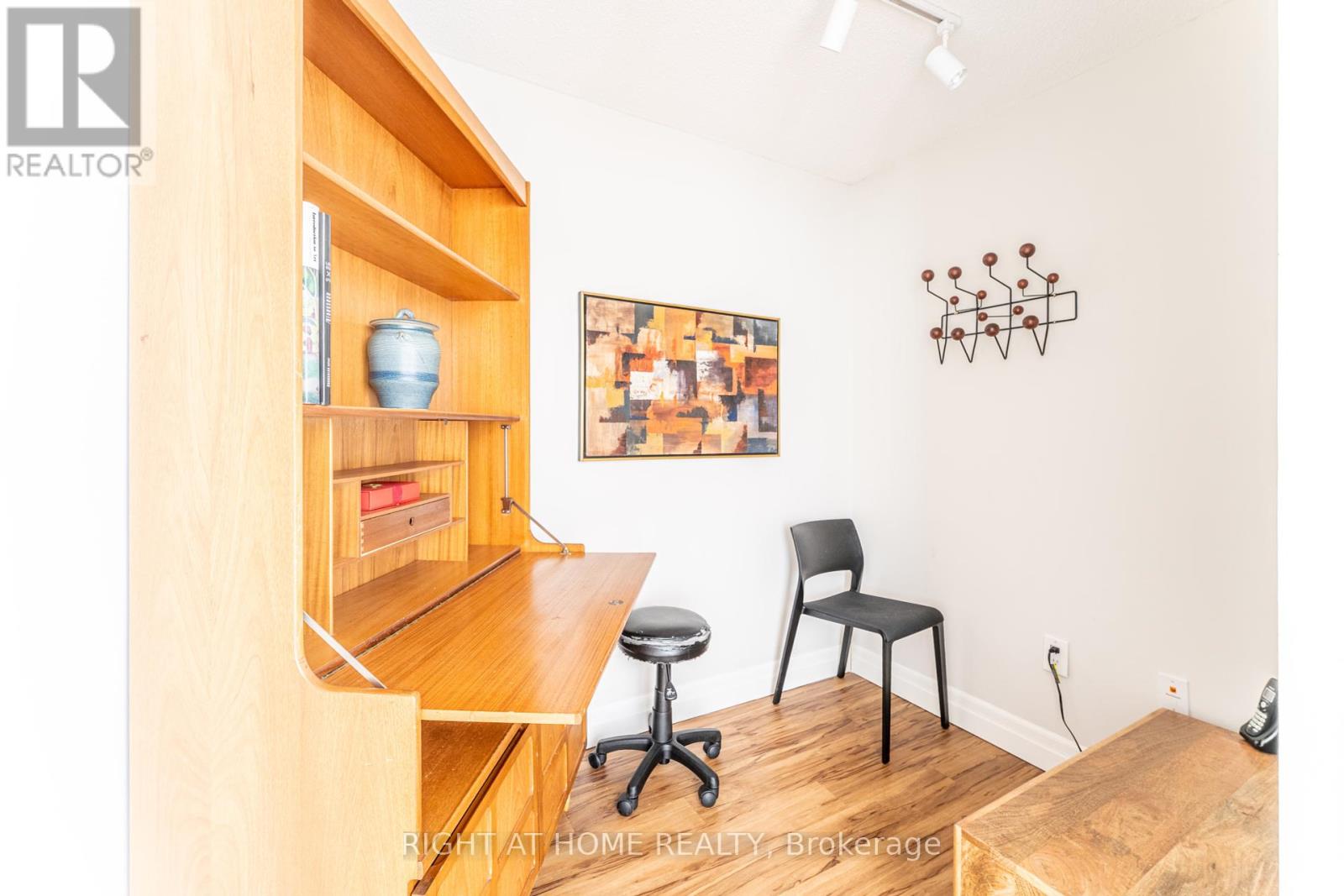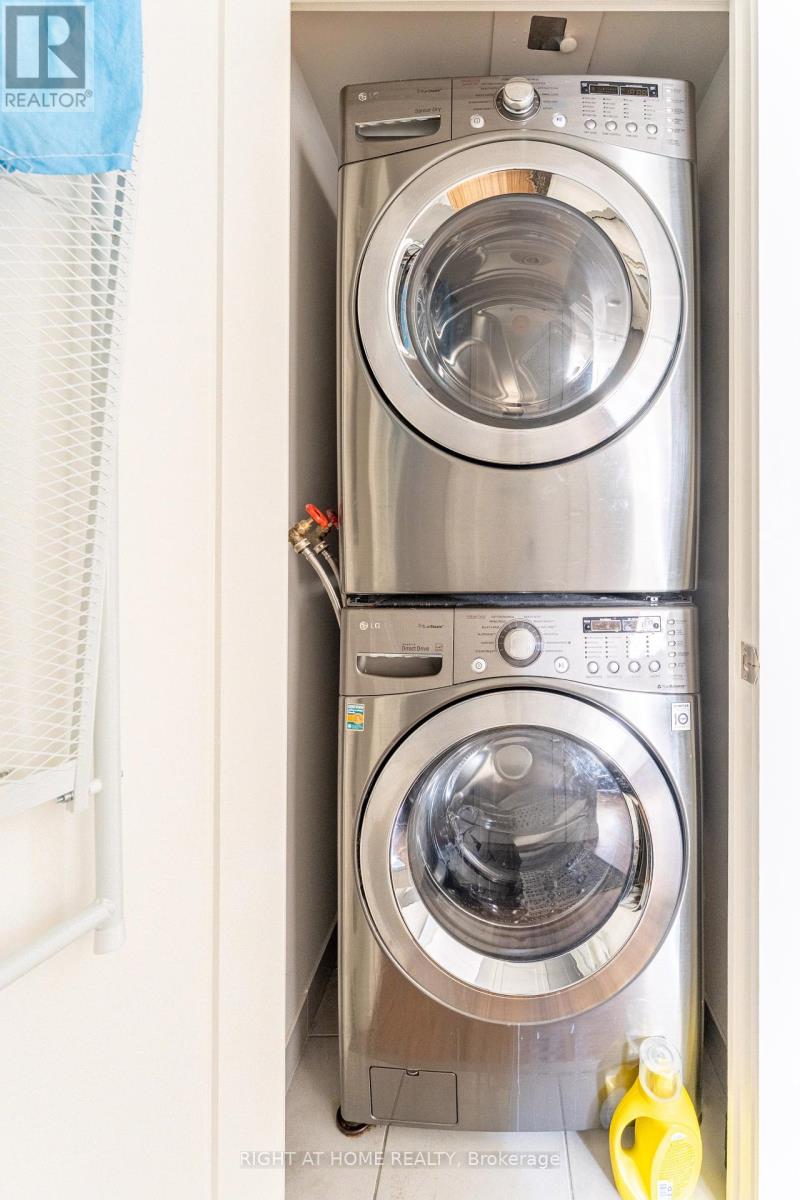1516 - 20 Blue Jays Way Toronto, Ontario M5V 3W6
$3,700 Monthly
Stunning 2 bedroom + den south facing suite in the amazing Element Condos in Toronto's westside downtown. This bright sun-filled and clean suite features large windows, great cityview and ample space for at-home office. Stainless steel appliances, built-in dishwasher, and ensuite washer/dryer. Underground parking and locker included. The condo features gym, lap pool, 24 hour concierge and roof top garden. A must see! Check out the interactive 3d virtual tour. (id:61852)
Property Details
| MLS® Number | C12114167 |
| Property Type | Single Family |
| Neigbourhood | Spadina—Fort York |
| Community Name | Waterfront Communities C1 |
| AmenitiesNearBy | Public Transit, Park |
| CommunityFeatures | Pet Restrictions |
| Features | Balcony, Carpet Free |
| ParkingSpaceTotal | 1 |
| ViewType | City View |
Building
| BathroomTotal | 2 |
| BedroomsAboveGround | 2 |
| BedroomsBelowGround | 1 |
| BedroomsTotal | 3 |
| Age | 16 To 30 Years |
| Amenities | Storage - Locker |
| CoolingType | Central Air Conditioning |
| ExteriorFinish | Concrete |
| FlooringType | Laminate, Tile |
| HeatingFuel | Natural Gas |
| HeatingType | Forced Air |
| SizeInterior | 800 - 899 Sqft |
| Type | Apartment |
Parking
| Underground | |
| Garage |
Land
| Acreage | No |
| LandAmenities | Public Transit, Park |
Rooms
| Level | Type | Length | Width | Dimensions |
|---|---|---|---|---|
| Flat | Living Room | 6.4 m | 3.1 m | 6.4 m x 3.1 m |
| Flat | Dining Room | 6.4 m | 3.1 m | 6.4 m x 3.1 m |
| Flat | Kitchen | 2.74 m | 2.44 m | 2.74 m x 2.44 m |
| Flat | Primary Bedroom | 3.93 m | 3.1 m | 3.93 m x 3.1 m |
| Flat | Bedroom 2 | 3.2 m | 2.74 m | 3.2 m x 2.74 m |
| Flat | Den | 2.44 m | 1.83 m | 2.44 m x 1.83 m |
Interested?
Contact us for more information
Conrad Rygier
Broker
480 Eglinton Ave West #30, 106498
Mississauga, Ontario L5R 0G2






























