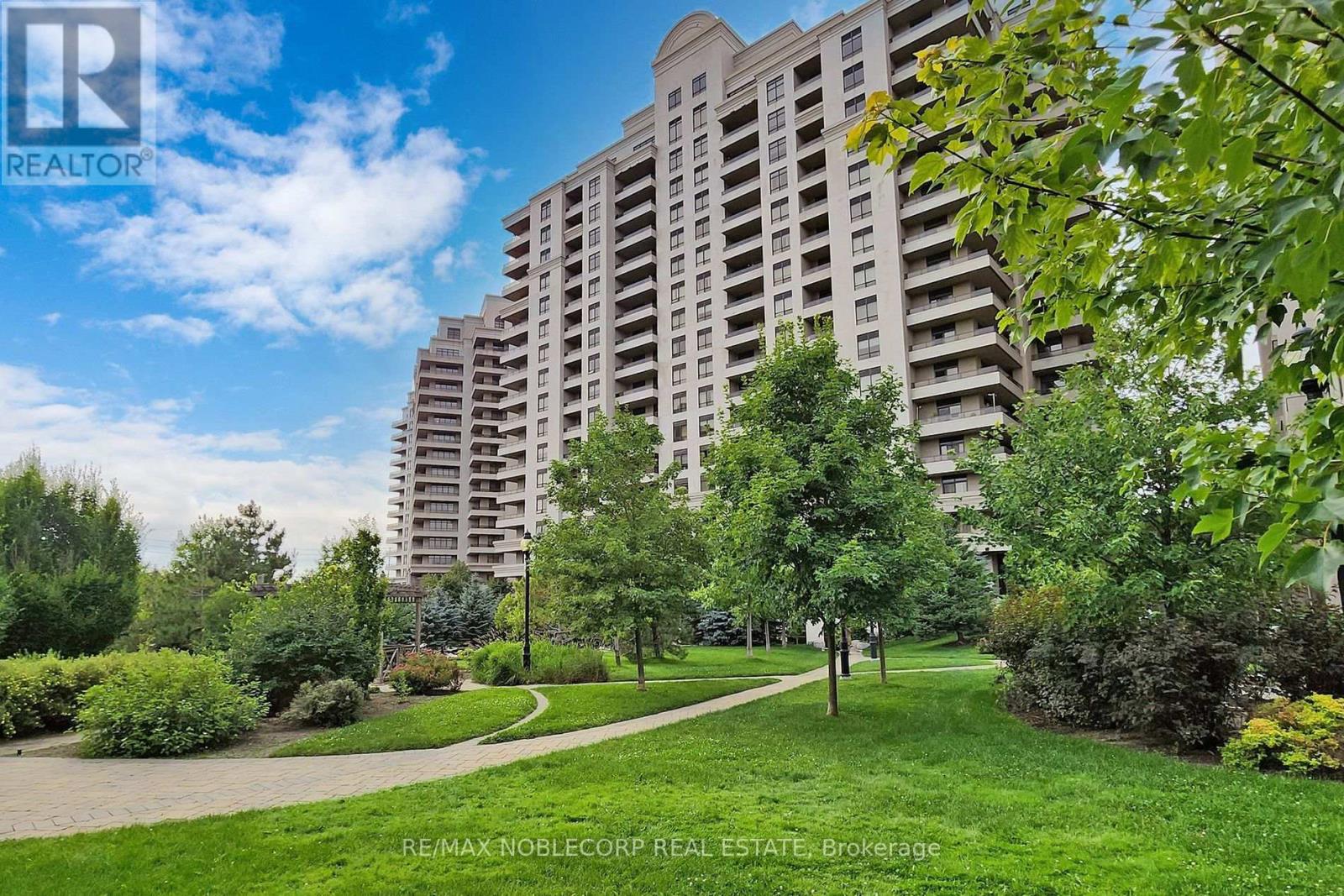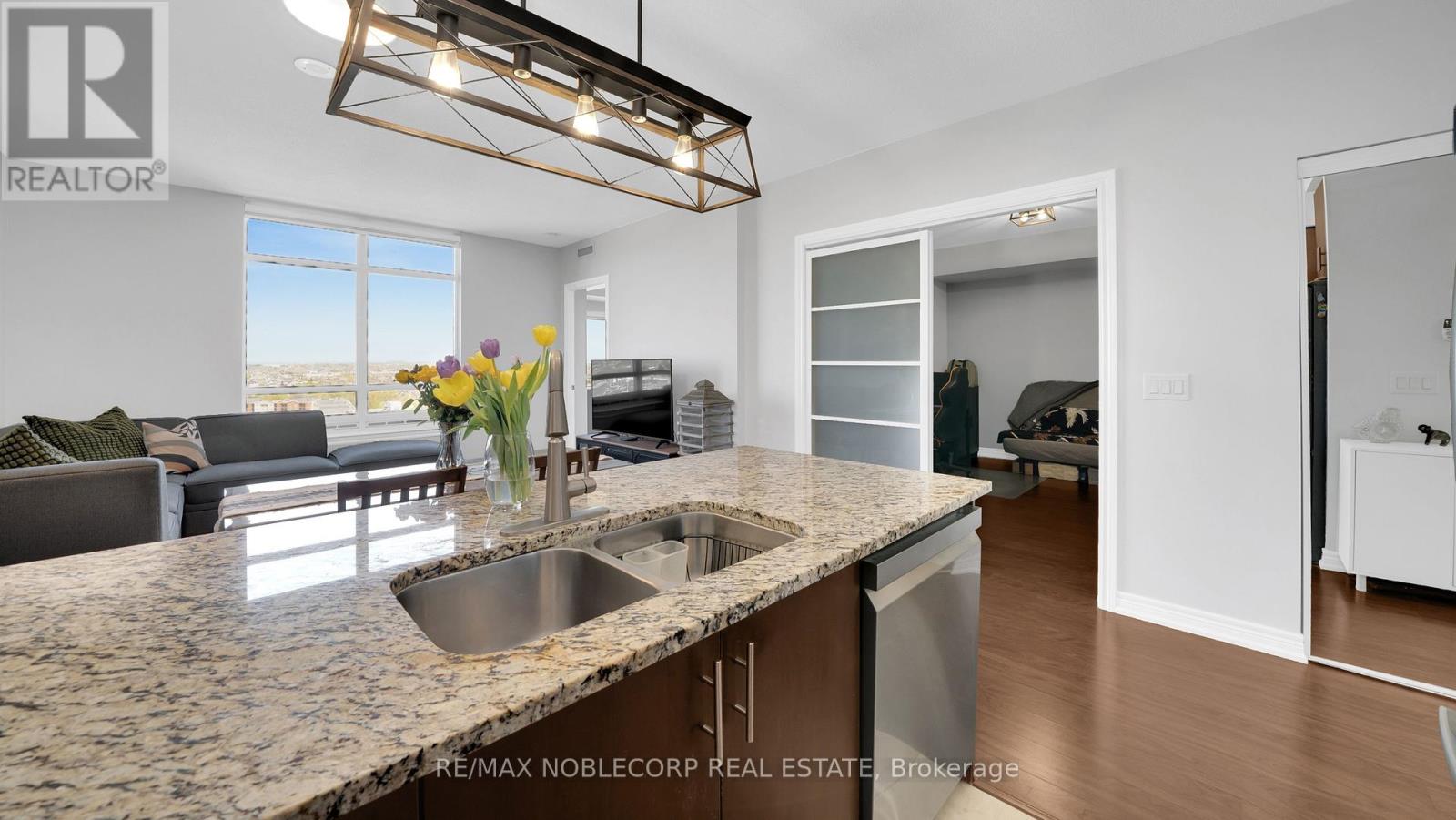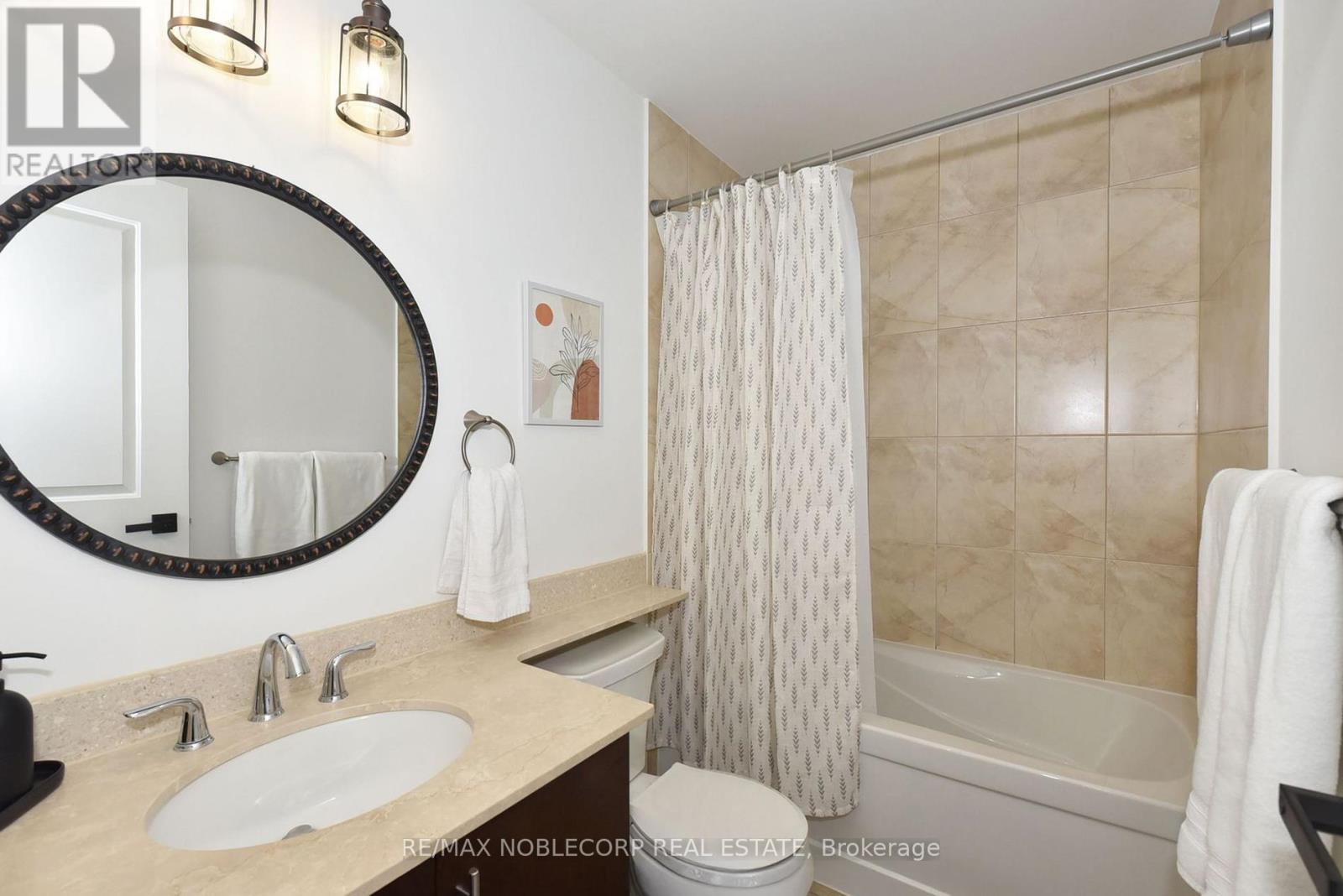1515 - 9245 Jane Street Vaughan, Ontario L6A 0J9
$669,000Maintenance, Heat, Water, Common Area Maintenance, Insurance, Parking
$923.10 Monthly
Maintenance, Heat, Water, Common Area Maintenance, Insurance, Parking
$923.10 MonthlyExperience upscale living in this beautifully upgraded 880 sq ft 2-bedroom condo in the sought-after Bellaria Tower. The spacious, open-concept layout is ideal for modern living, featuring upgraded flooring throughout. The stylish kitchen is equipped with stainless steel appliances, granite countertops, ample cabinetry, a breakfast bar, and an under-mount sink. The primary bedroom offers a 3-piece ensuite and a walk-in closet with a large wardrobe, while a separate 4-piece guest bathroom adds convenience. Enjoy resort-style amenities including a full gym, sauna, theatre, party room, reading and recreation lounges, plus 24-hour concierge service and a staffed gatehouse. Set on 20 acres of private walking trails and perfectly located just minutes from Vaughan Mills Mall, public transit, the GO station, hospital, parks, and top restaurants. This unit includes two parking spaces and an oversized private storage locker (5.86 x 2.46 metres) located directly behind parking spot #5. (id:61852)
Property Details
| MLS® Number | N12172503 |
| Property Type | Single Family |
| Neigbourhood | Edgeley |
| Community Name | Maple |
| AmenitiesNearBy | Hospital, Park, Public Transit, Schools |
| CommunityFeatures | Pet Restrictions |
| Features | Carpet Free |
| ParkingSpaceTotal | 2 |
| ViewType | View |
Building
| BathroomTotal | 2 |
| BedroomsAboveGround | 2 |
| BedroomsTotal | 2 |
| Amenities | Security/concierge, Exercise Centre, Party Room, Visitor Parking, Storage - Locker |
| Appliances | Window Coverings |
| CoolingType | Central Air Conditioning |
| ExteriorFinish | Concrete, Stucco |
| FlooringType | Laminate, Ceramic |
| HeatingFuel | Natural Gas |
| HeatingType | Forced Air |
| SizeInterior | 800 - 899 Sqft |
| Type | Apartment |
Parking
| Underground | |
| Garage |
Land
| Acreage | No |
| LandAmenities | Hospital, Park, Public Transit, Schools |
| SurfaceWater | Lake/pond |
Rooms
| Level | Type | Length | Width | Dimensions |
|---|---|---|---|---|
| Flat | Living Room | 4.5 m | 4.28 m | 4.5 m x 4.28 m |
| Flat | Dining Room | 4.5 m | 4.28 m | 4.5 m x 4.28 m |
| Flat | Kitchen | 2.68 m | 4.28 m | 2.68 m x 4.28 m |
| Flat | Primary Bedroom | 3.4 m | 3.94 m | 3.4 m x 3.94 m |
| Flat | Bedroom 2 | 3.05 m | 4.15 m | 3.05 m x 4.15 m |
| Flat | Laundry Room | 2.48 m | 1.03 m | 2.48 m x 1.03 m |
https://www.realtor.ca/real-estate/28365033/1515-9245-jane-street-vaughan-maple-maple
Interested?
Contact us for more information
Steven Liambas
Broker
3603 Langstaff Rd #14&15
Vaughan, Ontario L4K 9G7






























