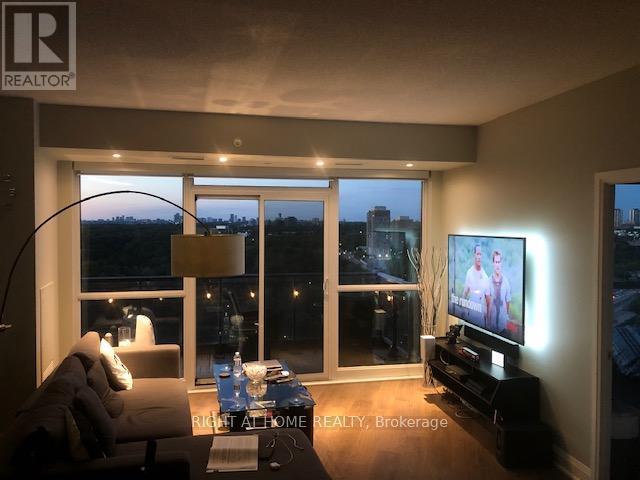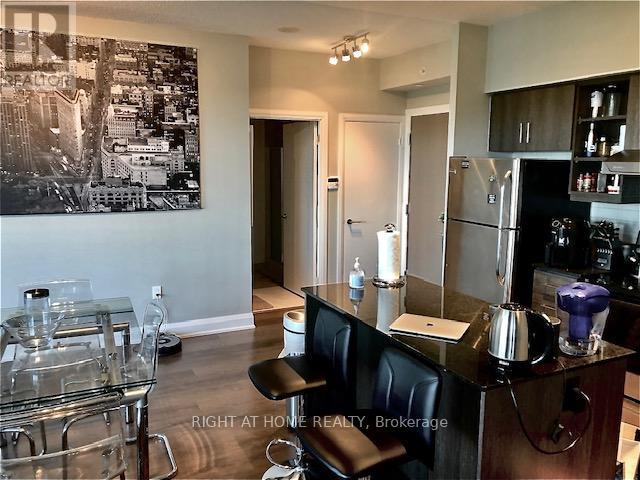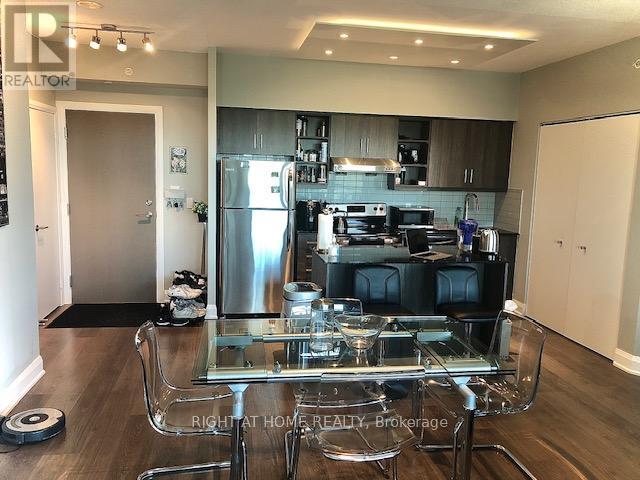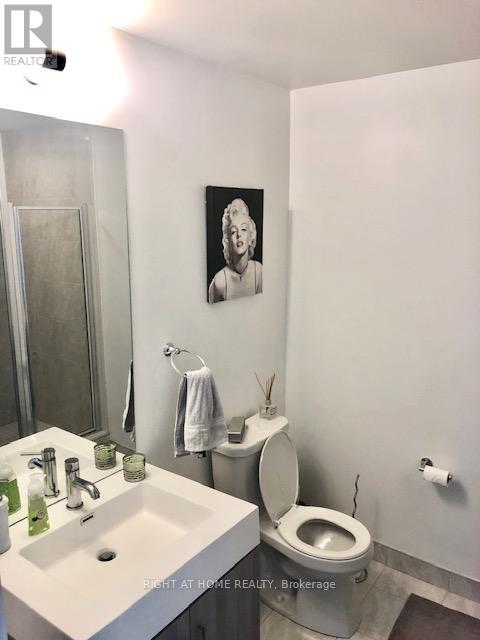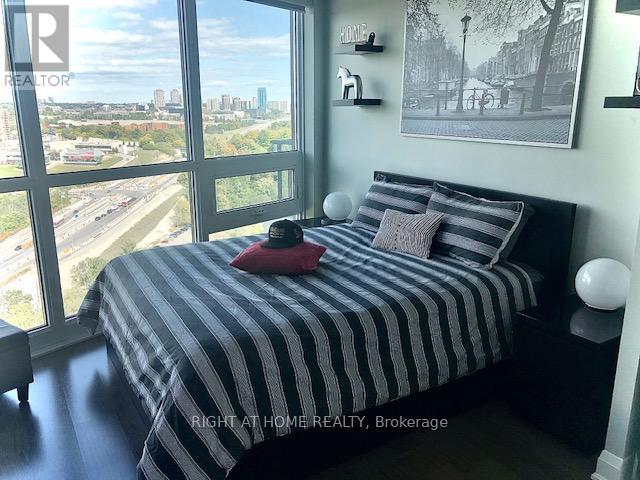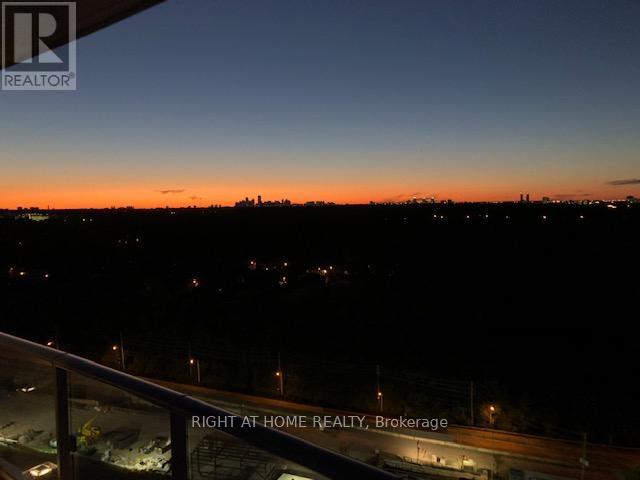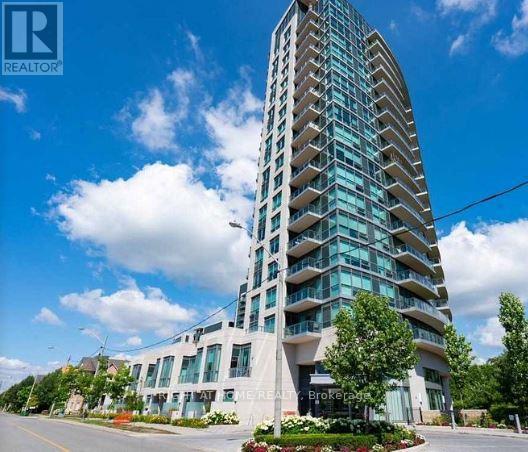1515 - 160 Vanderhoof Avenue Toronto, Ontario L4G 0B7
$849,999Maintenance, Insurance
$821.46 Monthly
Maintenance, Insurance
$821.46 MonthlyWelcome To Your Dream Home. Spacious and Bright 2 Bedroom Unit @ Scenic III by Aspen Ridge. Large Balcony with Beautiful Unobstructed View. Open Concept Kitchen W/Island. Remote Operated Fixtures, Window Coverings. Roller Blinds, Granite Countertops. Easy Access to TTC, LRT Station, DVP, Shops, Supermarket & Restaurants. Great School Catchment - Bennington Heights ES, Leaside High School. Luxury Recreation Centre With 24 Hr Concierge. (id:61852)
Property Details
| MLS® Number | C12190904 |
| Property Type | Single Family |
| Community Name | Leaside |
| CommunityFeatures | Pet Restrictions |
| Features | Balcony, Carpet Free, In Suite Laundry |
| ParkingSpaceTotal | 1 |
Building
| BathroomTotal | 2 |
| BedroomsAboveGround | 2 |
| BedroomsTotal | 2 |
| Age | 6 To 10 Years |
| Amenities | Storage - Locker |
| Appliances | Garage Door Opener Remote(s), Dishwasher, Dryer, Stove, Washer, Window Coverings, Refrigerator |
| CoolingType | Central Air Conditioning |
| ExteriorFinish | Concrete |
| FlooringType | Laminate |
| HeatingFuel | Natural Gas |
| HeatingType | Forced Air |
| SizeInterior | 800 - 899 Sqft |
| Type | Apartment |
Parking
| Underground | |
| Garage |
Land
| Acreage | No |
Rooms
| Level | Type | Length | Width | Dimensions |
|---|---|---|---|---|
| Main Level | Living Room | 6.61 m | 4.47 m | 6.61 m x 4.47 m |
| Main Level | Dining Room | 6.61 m | 4.47 m | 6.61 m x 4.47 m |
| Main Level | Kitchen | 6.61 m | 4.47 m | 6.61 m x 4.47 m |
| Main Level | Primary Bedroom | 3.2 m | 3.15 m | 3.2 m x 3.15 m |
| Main Level | Bedroom 2 | 3.05 m | 2.74 m | 3.05 m x 2.74 m |
https://www.realtor.ca/real-estate/28405240/1515-160-vanderhoof-avenue-toronto-leaside-leaside
Interested?
Contact us for more information
Sally Siger
Salesperson
8854 Yonge Street
Richmond Hill, Ontario L4C 0T4
