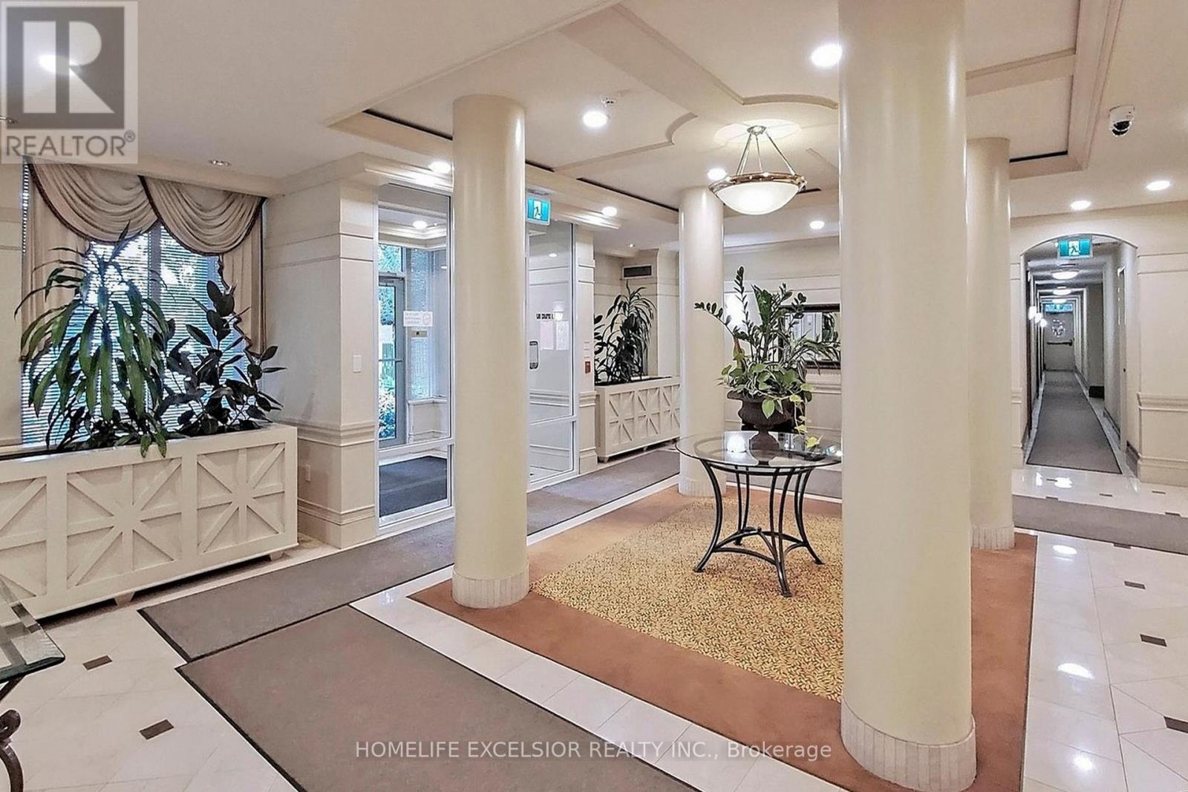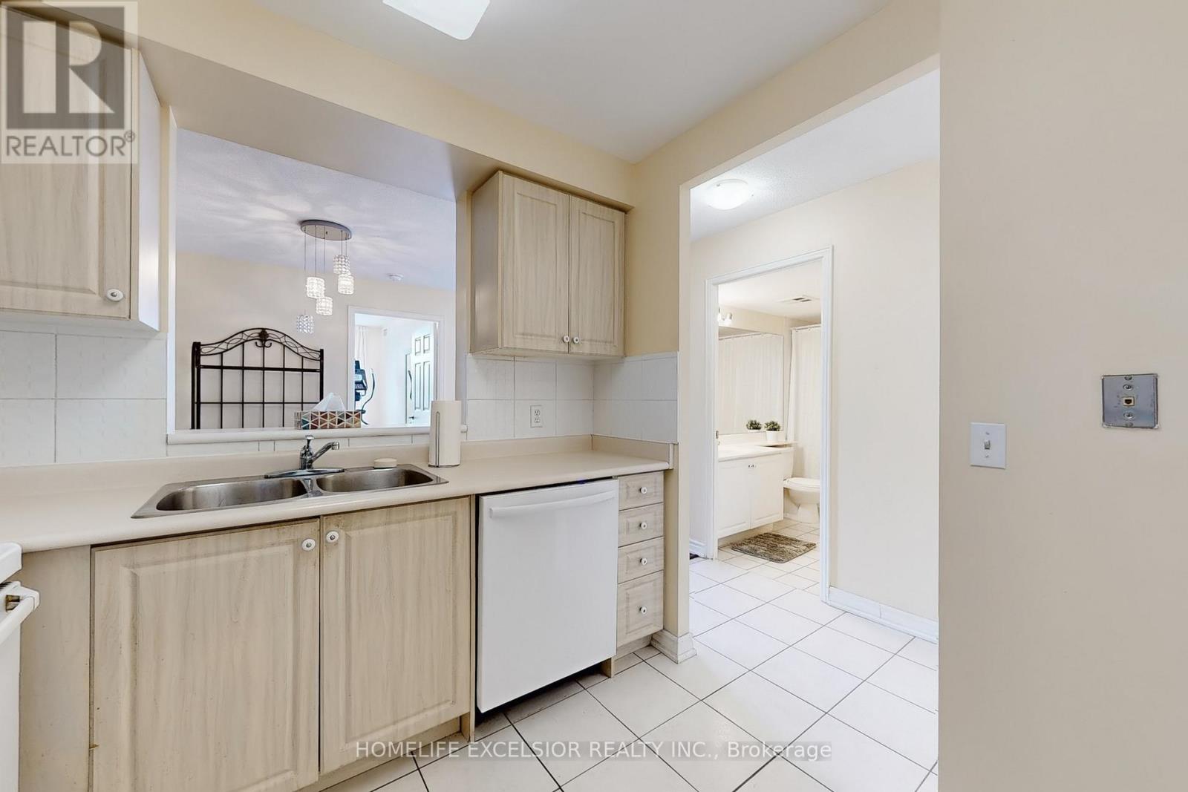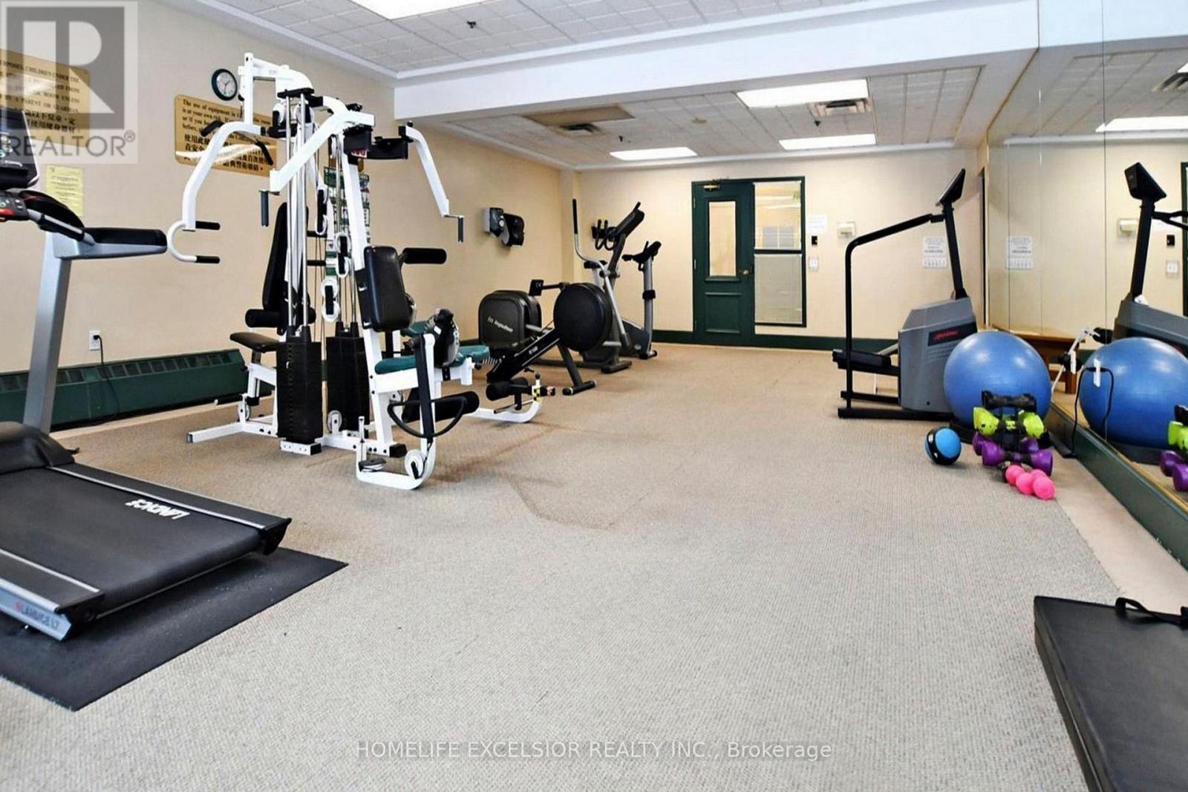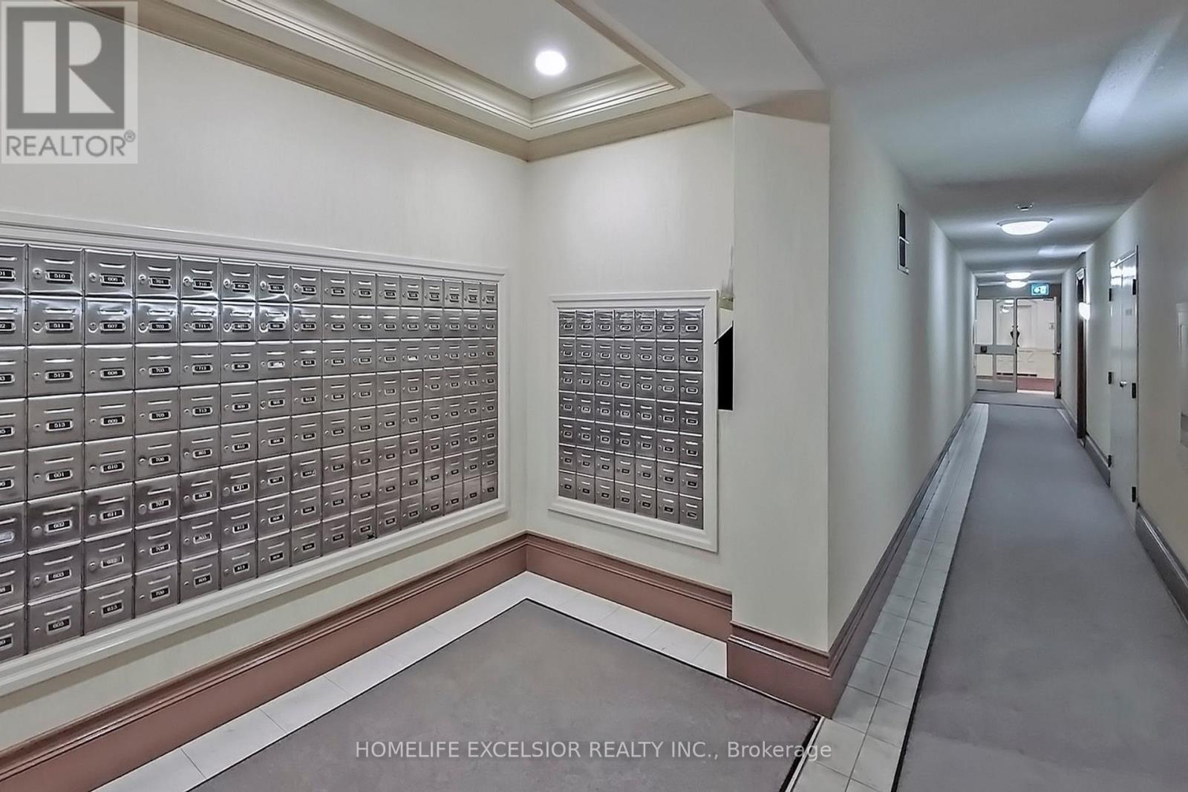1513 - 5001 Finch Avenue Toronto, Ontario M1S 5J9
$565,000Maintenance, Common Area Maintenance, Heat, Electricity, Insurance, Parking, Water
$881.02 Monthly
Maintenance, Common Area Maintenance, Heat, Electricity, Insurance, Parking, Water
$881.02 MonthlyLuxury Condo By Monarch . Panoramic Unobstructed South View Can See Cn Tower. Sun-Fill Room. Very Good Condition 2 Large Bedrooms & 2 Full Baths. Approx 937 Sq Ft. Walk To Woodside Square Mall, Schools, Library & Amenities. Easy Access To Public Transit, Hwy 401. 24 Hrs Ttc Just In Front Of Building. Minutes To Scarborough Town Centre. 24/7 Concierge. Excellent Location! (id:61852)
Property Details
| MLS® Number | E12161038 |
| Property Type | Single Family |
| Neigbourhood | Yonge-Doris |
| Community Name | Agincourt North |
| CommunityFeatures | Pet Restrictions |
| Features | In Suite Laundry |
| ParkingSpaceTotal | 1 |
| PoolType | Indoor Pool |
Building
| BathroomTotal | 2 |
| BedroomsAboveGround | 2 |
| BedroomsTotal | 2 |
| Amenities | Exercise Centre, Recreation Centre, Sauna, Storage - Locker |
| Appliances | Dishwasher, Dryer, Hood Fan, Stove, Washer, Window Coverings, Refrigerator |
| CoolingType | Central Air Conditioning |
| ExteriorFinish | Brick |
| FlooringType | Laminate, Ceramic |
| HeatingFuel | Natural Gas |
| HeatingType | Forced Air |
| SizeInterior | 900 - 999 Sqft |
| Type | Apartment |
Parking
| Underground | |
| Garage |
Land
| Acreage | No |
Rooms
| Level | Type | Length | Width | Dimensions |
|---|---|---|---|---|
| Ground Level | Living Room | 5.58 m | 3.15 m | 5.58 m x 3.15 m |
| Ground Level | Dining Room | 3.05 m | 2.89 m | 3.05 m x 2.89 m |
| Ground Level | Kitchen | 2.64 m | 2.59 m | 2.64 m x 2.59 m |
| Ground Level | Primary Bedroom | 3.85 m | 3.05 m | 3.85 m x 3.05 m |
| Ground Level | Bedroom 2 | 2.76 m | 2.76 m | 2.76 m x 2.76 m |
Interested?
Contact us for more information
Hanan Alhasani
Salesperson
4560 Highway 7 East Suite 800
Markham, Ontario L3R 1M5




































