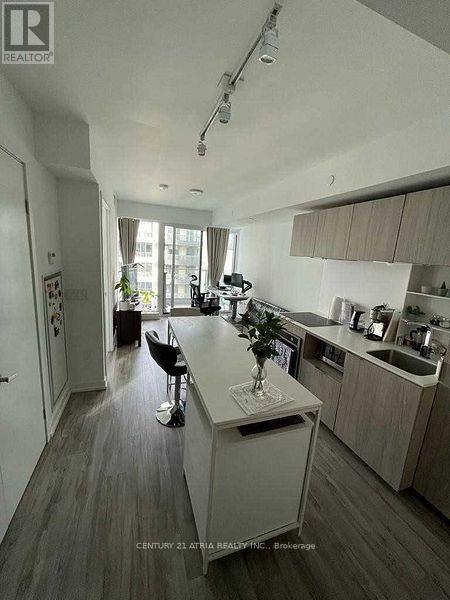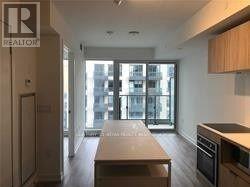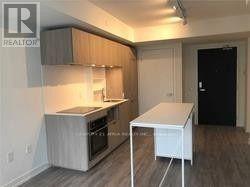1512 - 77 Shuter Street Toronto, Ontario M5B 0B8
$2,180 Monthly
Unit will be repaint and redo caulking in bathroom this weekend. Very Well Kept Unit By Existing Tenants. 4 Years New 88 North 1 Bedroom + Den Unit. Approx 476 Sq Ft + Balcony. 1 Locker Included (Very Near Elevator). Roller Blinds In Both The Living Room And Bedroom, North Facing. Steps Away From St Michael Hospital, Eaton Centre, Queen/ Dundas Subway, Toronto Metropolitan University, Mins Away From Everything You Need. Amenities Including Outdoor Swimming Pool, Gym, Sun Lounger, Bbq And Many More (Photos were taken before tenant moved in) (id:61852)
Property Details
| MLS® Number | C12158109 |
| Property Type | Single Family |
| Neigbourhood | Toronto Centre |
| Community Name | Church-Yonge Corridor |
| AmenitiesNearBy | Hospital, Public Transit, Schools |
| CommunityFeatures | Pet Restrictions |
| Features | Partially Cleared, Balcony, Carpet Free |
| PoolType | Outdoor Pool |
Building
| BathroomTotal | 1 |
| BedroomsAboveGround | 1 |
| BedroomsBelowGround | 1 |
| BedroomsTotal | 2 |
| Age | 0 To 5 Years |
| Amenities | Security/concierge, Exercise Centre, Visitor Parking, Separate Electricity Meters, Storage - Locker |
| Appliances | Blinds, Cooktop, Dishwasher, Dryer, Hood Fan, Microwave, Oven, Washer, Refrigerator |
| CoolingType | Central Air Conditioning |
| ExteriorFinish | Concrete |
| FireProtection | Security Guard, Alarm System, Security System, Smoke Detectors |
| FlooringType | Laminate |
| HeatingFuel | Natural Gas |
| HeatingType | Forced Air |
| SizeInterior | 0 - 499 Sqft |
| Type | Apartment |
Parking
| Underground | |
| Garage |
Land
| Acreage | No |
| LandAmenities | Hospital, Public Transit, Schools |
Rooms
| Level | Type | Length | Width | Dimensions |
|---|---|---|---|---|
| Main Level | Living Room | 6.1 m | 2.8 m | 6.1 m x 2.8 m |
| Main Level | Dining Room | 6.1 m | 2.8 m | 6.1 m x 2.8 m |
| Main Level | Kitchen | 6.1 m | 2.8 m | 6.1 m x 2.8 m |
| Main Level | Primary Bedroom | 3 m | 3.11 m | 3 m x 3.11 m |
| Main Level | Den | 2 m | 1.56 m | 2 m x 1.56 m |
Interested?
Contact us for more information
Frank Hon Mau Ng
Salesperson
C200-1550 Sixteenth Ave Bldg C South
Richmond Hill, Ontario L4B 3K9


















