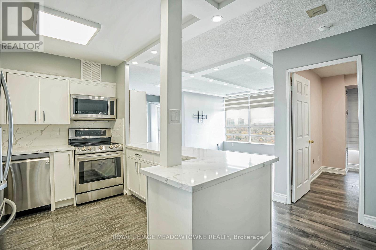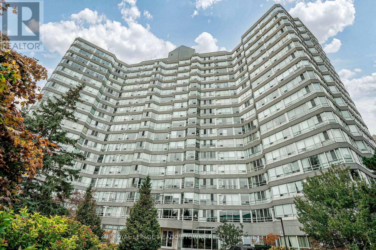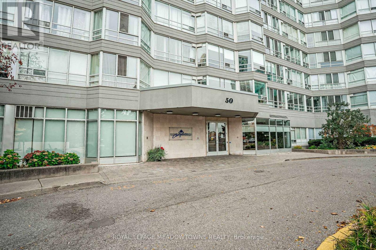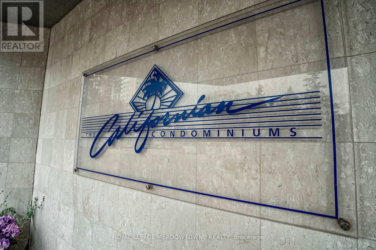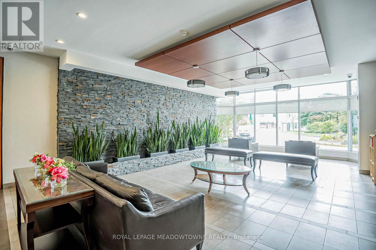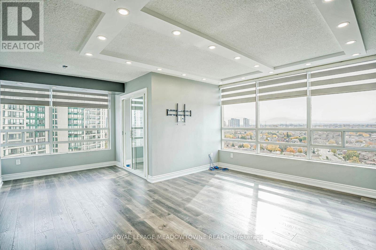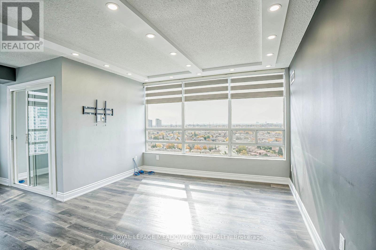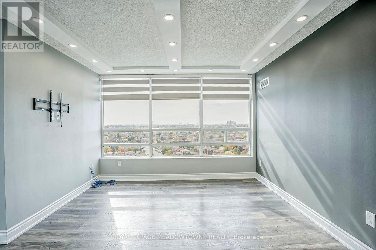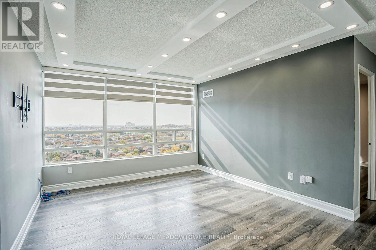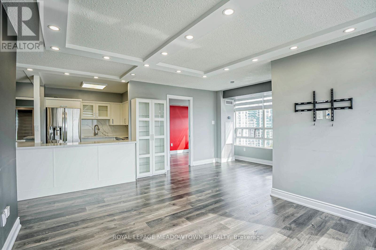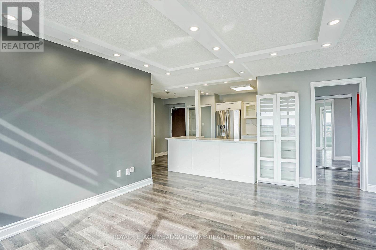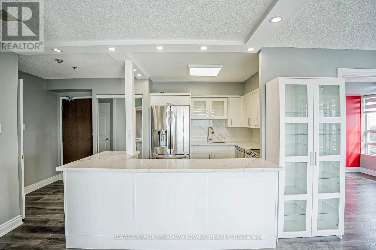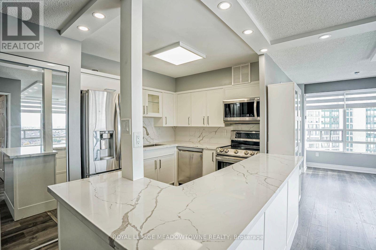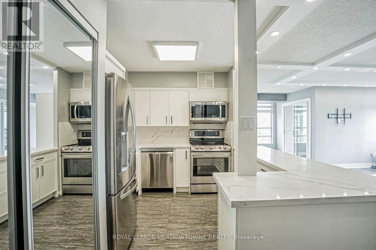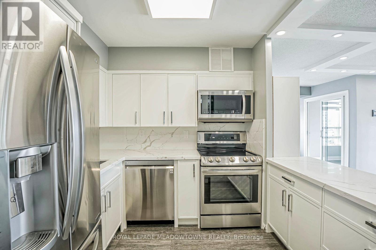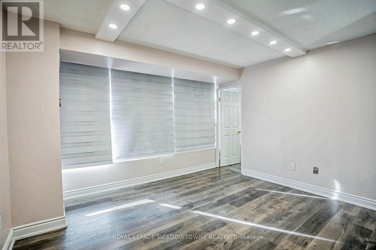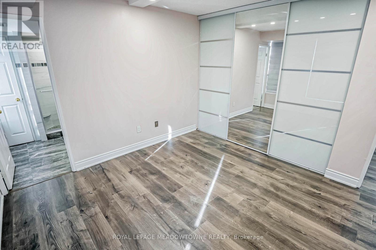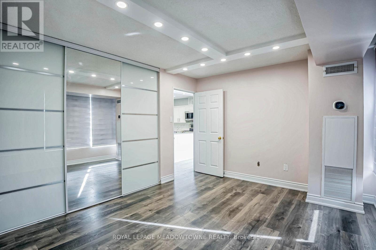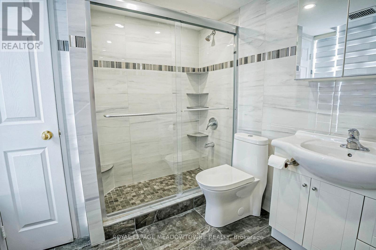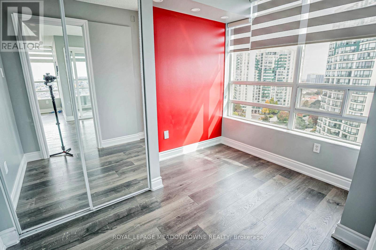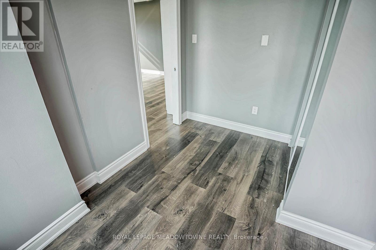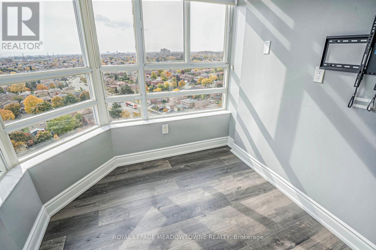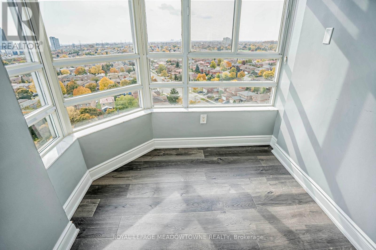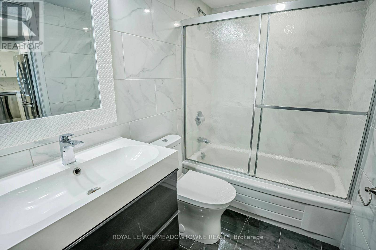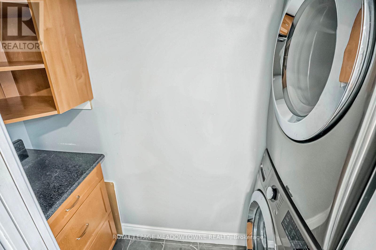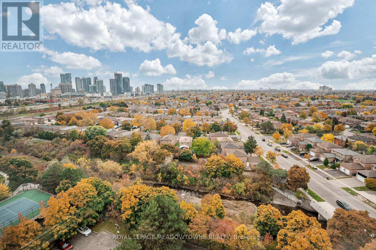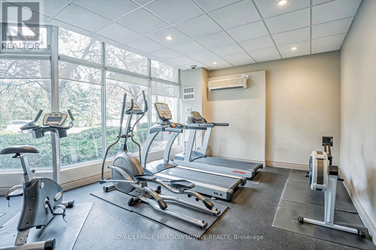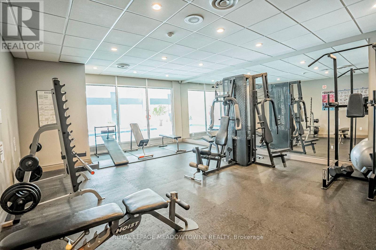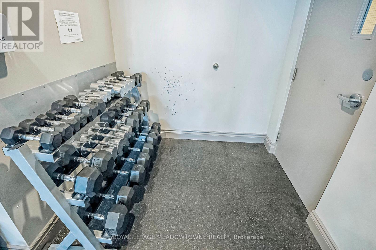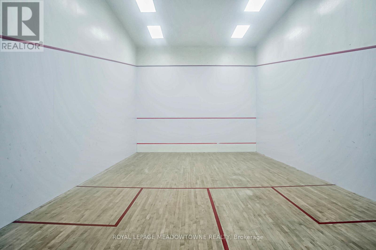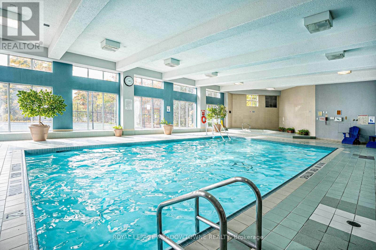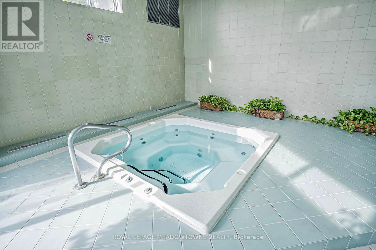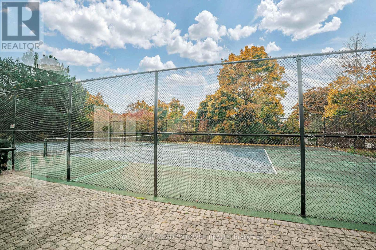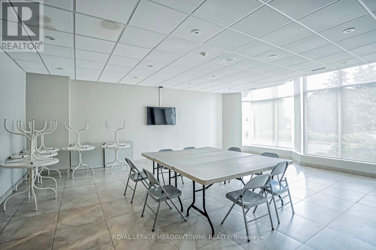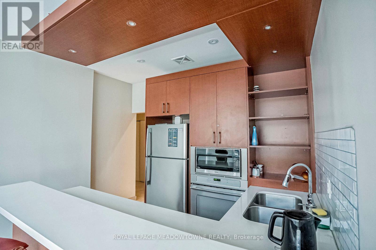1512 - 50 Kingsbridge Garden Circle Mississauga, Ontario L5R 1Y2
$2,900 Monthly
This well-maintained 950 sq. ft. unit is filled with natural light and offers stunning, unobstructed views. The spacious floor plan provides ample room to work or study from home. The kitchen is beautifully designed with quartz countertops and stainless-steel appliances. The sun-drenched living and dining area accommodates a dining table and provides a cozy space to unwind, watch TV, or entertain guests. Enjoy your private balcony with breathtaking views. The unit also features two full bathrooms, in-suite laundry, vertical blinds, and gorgeous laminate flooring throughout. Additional features include underground parking, and a storage locker. Well maintained building. Located in the heart of Mississauga, this unit is close to schools, parks, public transportation, Square One Shopping Centre, the Central Library, and all major highways. You will not be disappointed-this unit is stunning! *Photos from the original listing* (id:61852)
Property Details
| MLS® Number | W12541544 |
| Property Type | Single Family |
| Neigbourhood | Hurontario |
| Community Name | Hurontario |
| AmenitiesNearBy | Hospital, Place Of Worship, Public Transit, Schools |
| CommunityFeatures | Pets Not Allowed, Community Centre, School Bus |
| Features | In Suite Laundry |
| ParkingSpaceTotal | 2 |
| PoolType | Indoor Pool |
Building
| BathroomTotal | 2 |
| BedroomsAboveGround | 2 |
| BedroomsBelowGround | 1 |
| BedroomsTotal | 3 |
| Amenities | Exercise Centre, Party Room, Visitor Parking, Storage - Locker |
| Appliances | Blinds, Dishwasher, Dryer, Microwave, Stove, Washer, Refrigerator |
| BasementType | None |
| CoolingType | Central Air Conditioning |
| ExteriorFinish | Concrete |
| FireProtection | Security Guard |
| HeatingFuel | Natural Gas |
| HeatingType | Forced Air |
| SizeInterior | 900 - 999 Sqft |
| Type | Apartment |
Parking
| Underground | |
| Garage |
Land
| Acreage | No |
| LandAmenities | Hospital, Place Of Worship, Public Transit, Schools |
Rooms
| Level | Type | Length | Width | Dimensions |
|---|---|---|---|---|
| Flat | Living Room | 5.05 m | 3.05 m | 5.05 m x 3.05 m |
| Flat | Dining Room | 2.75 m | 2.55 m | 2.75 m x 2.55 m |
| Flat | Kitchen | 3 m | 2.5 m | 3 m x 2.5 m |
| Flat | Primary Bedroom | 3.85 m | 3.65 m | 3.85 m x 3.65 m |
| Flat | Bedroom 2 | 3.05 m | 2.45 m | 3.05 m x 2.45 m |
| Flat | Solarium | 2.3 m | 2.29 m | 2.3 m x 2.29 m |
Interested?
Contact us for more information
Sandra Diab
Salesperson
6948 Financial Drive Suite A
Mississauga, Ontario L5N 8J4
