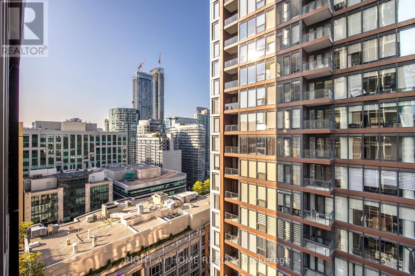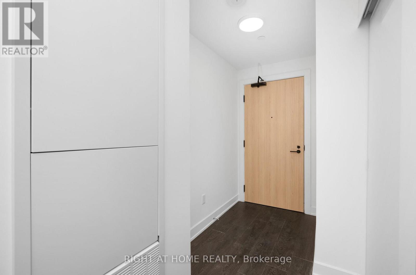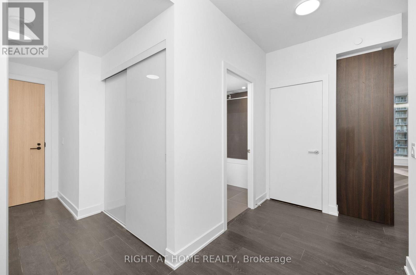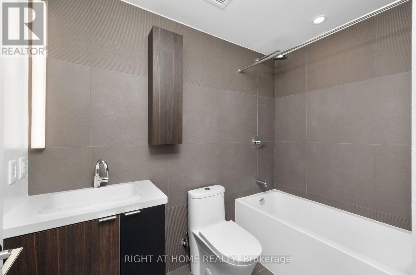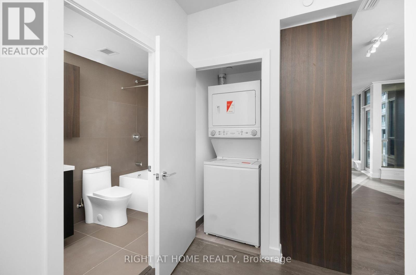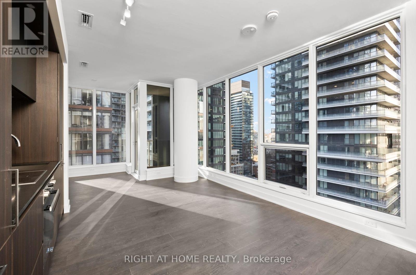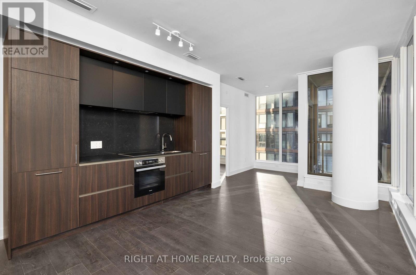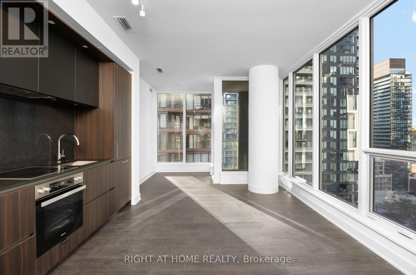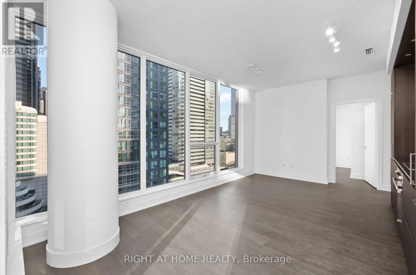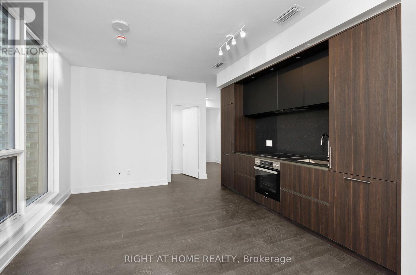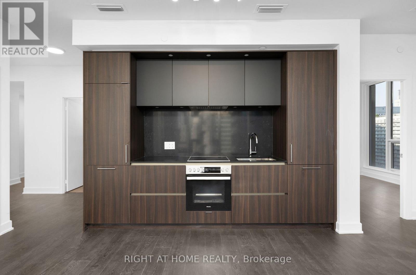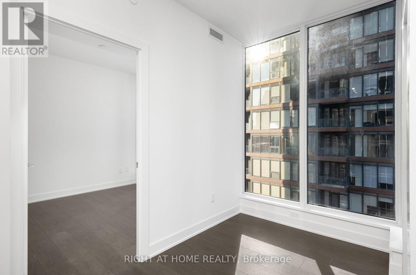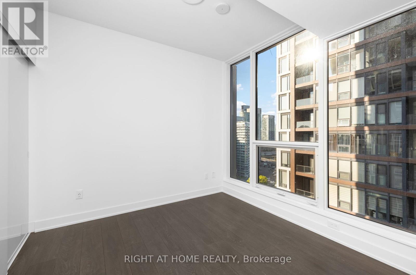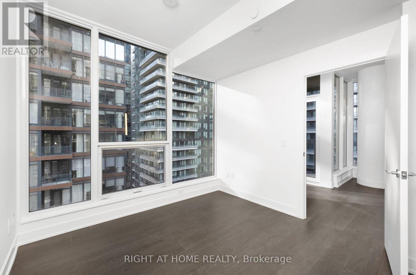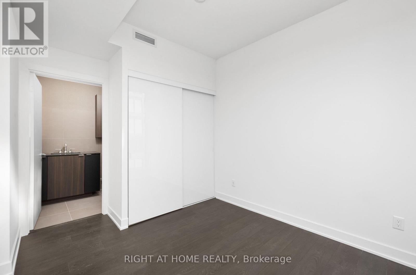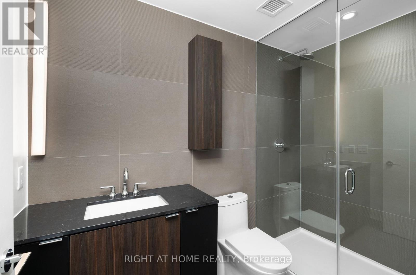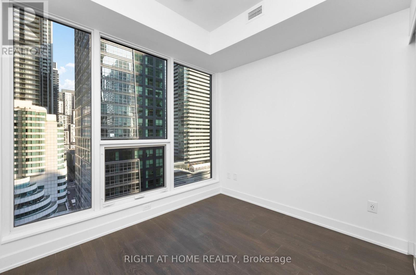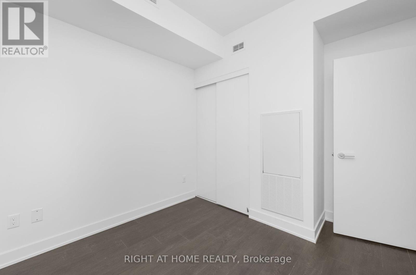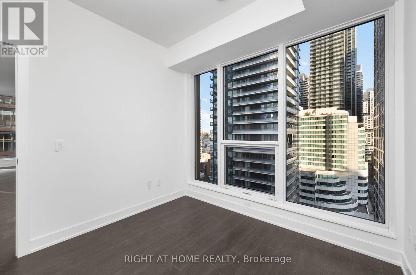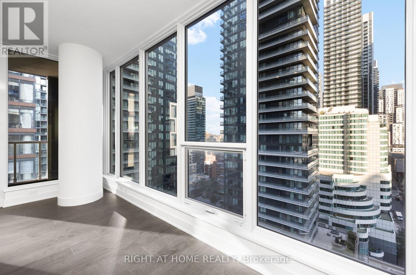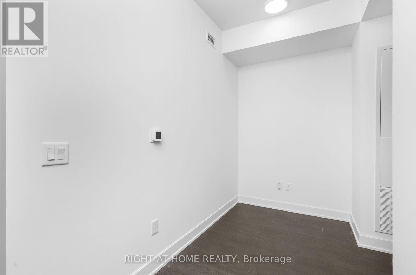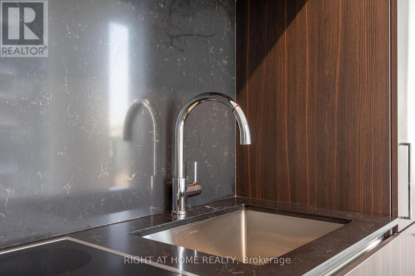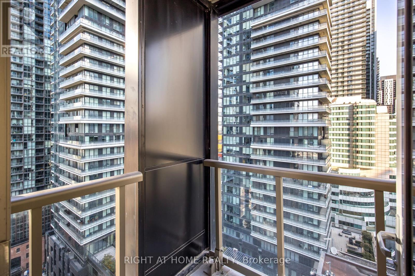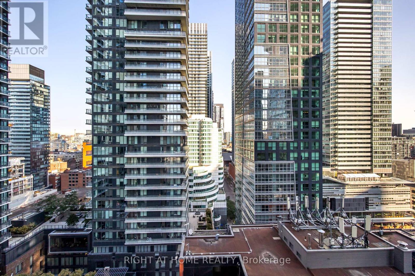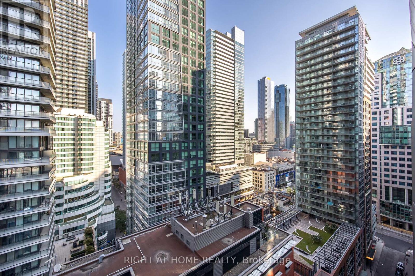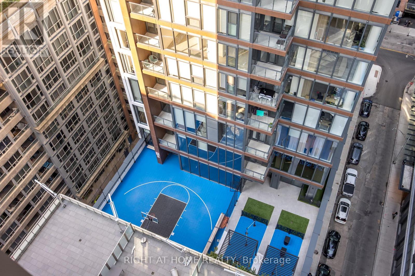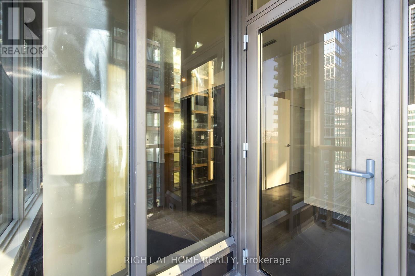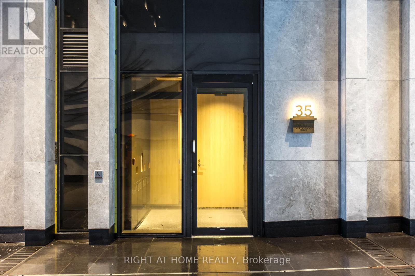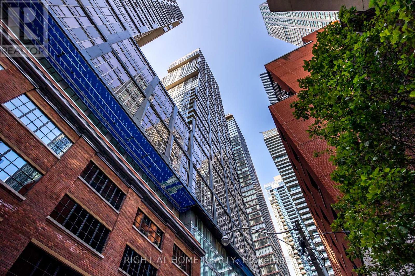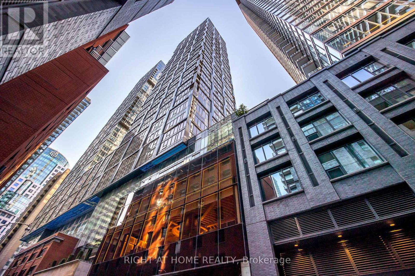1512 - 35 Mercer Street Toronto, Ontario M5V 1H2
3 Bedroom
2 Bathroom
700 - 799 sqft
Central Air Conditioning
Forced Air
$759,000Maintenance, Common Area Maintenance, Insurance
$543.32 Monthly
Maintenance, Common Area Maintenance, Insurance
$543.32 MonthlyWelcome To The Most Talked About Residential Address In The City, Nobu Residences. Brand New High Floor Corner Suite With A Thoughtfully Laid-Out 799 Square Feet Split Floor Plan. Two Bed Two Bath With Study Space. Endless Luxury Amenities From The Minute you Step In. Pool, Sauna, Gym, Outdoor Lounge & Concierge. Located in West Tower Providing Hotel Like Entrance Experience. The City's Best Dining Establishments At Your Door Step! (id:61852)
Property Details
| MLS® Number | C12426172 |
| Property Type | Single Family |
| Neigbourhood | Spadina—Fort York |
| Community Name | Waterfront Communities C1 |
| CommunityFeatures | Pets Allowed With Restrictions |
| Features | Balcony |
Building
| BathroomTotal | 2 |
| BedroomsAboveGround | 2 |
| BedroomsBelowGround | 1 |
| BedroomsTotal | 3 |
| Age | New Building |
| Appliances | All, Blinds |
| BasementType | None |
| CoolingType | Central Air Conditioning |
| ExteriorFinish | Aluminum Siding, Brick Facing |
| HeatingFuel | Natural Gas |
| HeatingType | Forced Air |
| SizeInterior | 700 - 799 Sqft |
| Type | Apartment |
Parking
| No Garage |
Land
| Acreage | No |
Rooms
| Level | Type | Length | Width | Dimensions |
|---|---|---|---|---|
| Main Level | Living Room | 7.2 m | 3.2 m | 7.2 m x 3.2 m |
| Main Level | Kitchen | 7.2 m | 3.2 m | 7.2 m x 3.2 m |
| Main Level | Dining Room | 7.2 m | 3.2 m | 7.2 m x 3.2 m |
| Main Level | Primary Bedroom | 3.05 m | 2.95 m | 3.05 m x 2.95 m |
| Main Level | Bedroom | 3.05 m | 2.95 m | 3.05 m x 2.95 m |
| Main Level | Den | 1.62 m | 3.83 m | 1.62 m x 3.83 m |
Interested?
Contact us for more information
Umar Mutashar
Broker
Right At Home Realty
1396 Don Mills Rd Unit B-121
Toronto, Ontario M3B 0A7
1396 Don Mills Rd Unit B-121
Toronto, Ontario M3B 0A7
