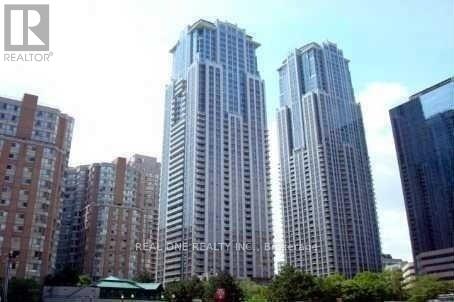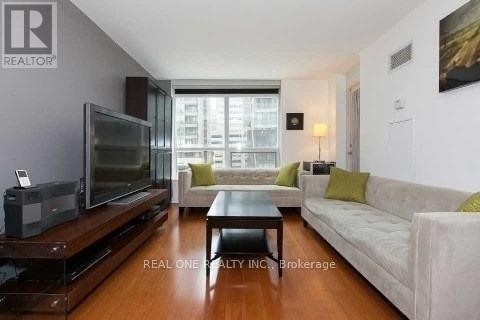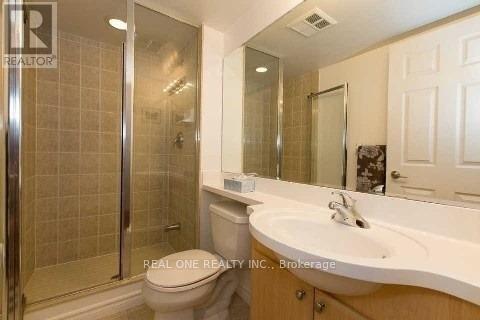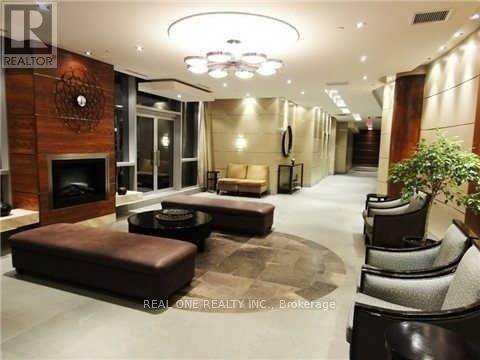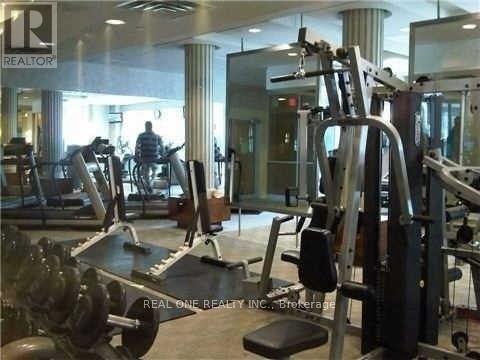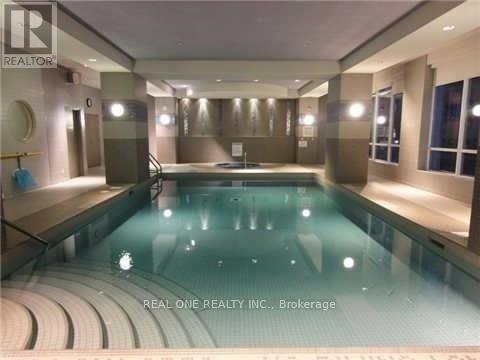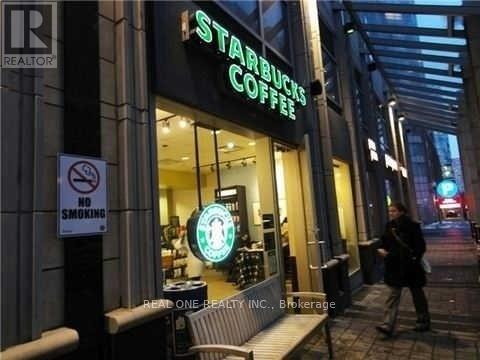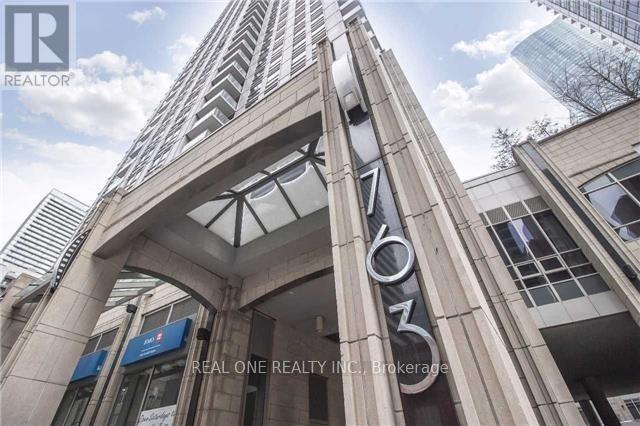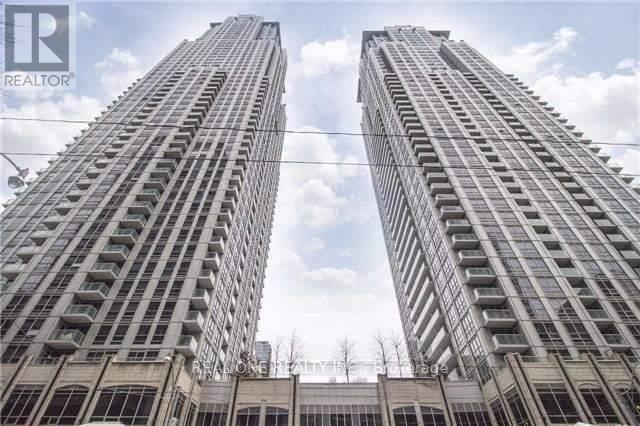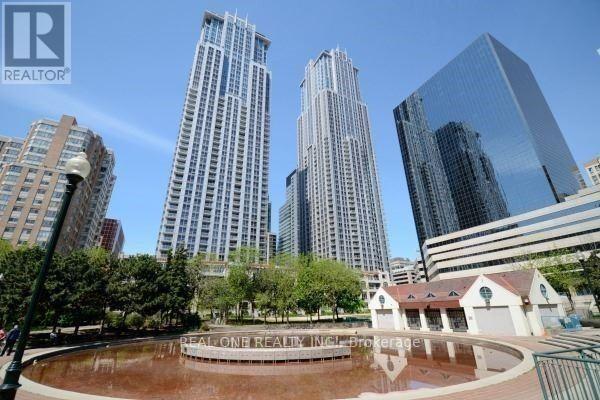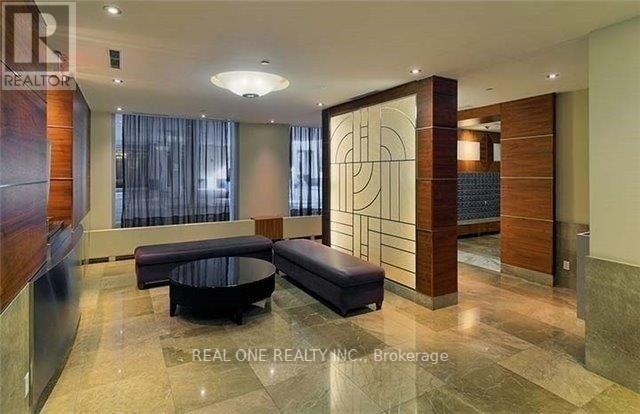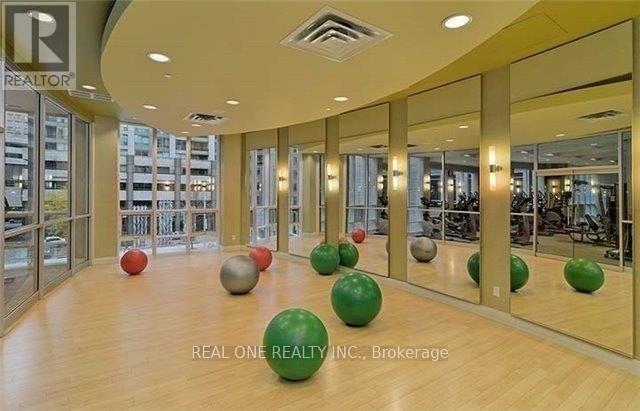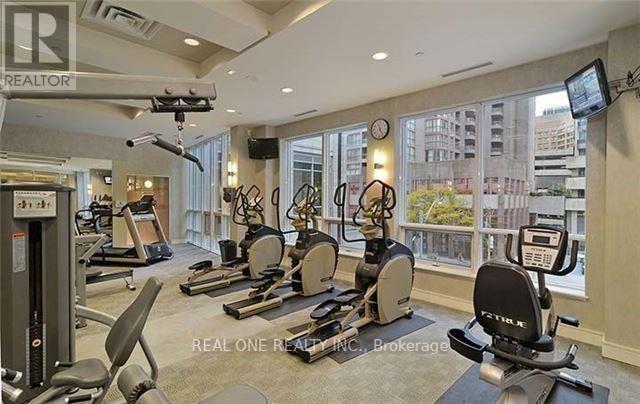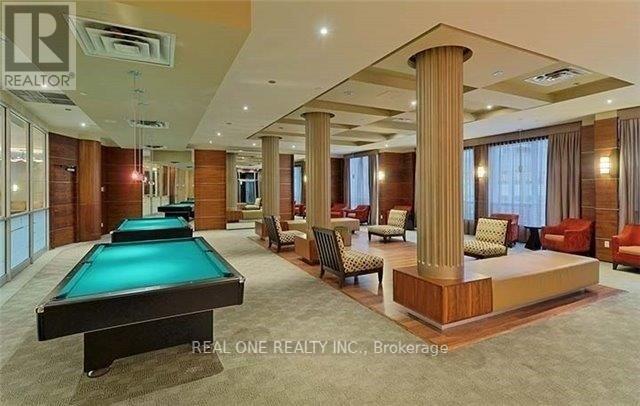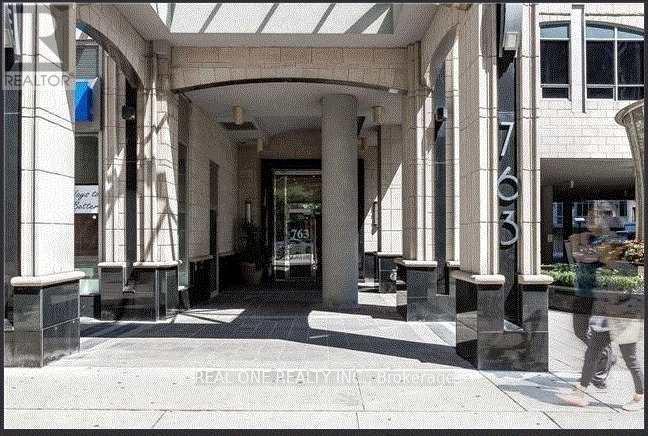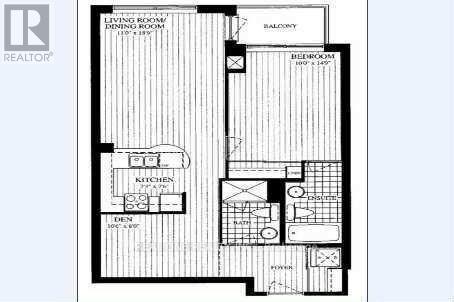1511 - 763 Bay Street Toronto, Ontario M5G 2R3
2 Bedroom
2 Bathroom
700 - 799 sqft
Indoor Pool
Central Air Conditioning
Forced Air
$2,650 Monthly
Large 1 Bedroom + Large Den; Den Can Be Used As 2nd Bedroom; Floor To Ceiling Windows On High Floor In College Park With Great Northwest View; Laminate Floors Throughout; Granite Counters; 2 Full Baths; Most Convenient Location: Walk To Universities, Hospitals, Underground Access To Subway & Shopping, 24-Hour Dominion; Top Of Line Amenities; Business Ctr, Indoor Pool, Sauna, Gym, Billiards, Meeting Room, Party, 24-Hour Security. (id:61852)
Property Details
| MLS® Number | C12444818 |
| Property Type | Single Family |
| Neigbourhood | University—Rosedale |
| Community Name | Bay Street Corridor |
| CommunityFeatures | Pets Allowed With Restrictions |
| Features | Balcony, Carpet Free |
| ParkingSpaceTotal | 1 |
| PoolType | Indoor Pool |
Building
| BathroomTotal | 2 |
| BedroomsAboveGround | 1 |
| BedroomsBelowGround | 1 |
| BedroomsTotal | 2 |
| Amenities | Security/concierge, Exercise Centre, Party Room, Storage - Locker |
| Appliances | Dishwasher, Dryer, Microwave, Stove, Washer, Refrigerator |
| BasementType | None |
| CoolingType | Central Air Conditioning |
| ExteriorFinish | Concrete |
| FlooringType | Laminate |
| HeatingFuel | Natural Gas |
| HeatingType | Forced Air |
| SizeInterior | 700 - 799 Sqft |
| Type | Apartment |
Parking
| No Garage |
Land
| Acreage | No |
Rooms
| Level | Type | Length | Width | Dimensions |
|---|---|---|---|---|
| Ground Level | Living Room | 5.76 m | 3.35 m | 5.76 m x 3.35 m |
| Ground Level | Dining Room | 5.76 m | 3.35 m | 5.76 m x 3.35 m |
| Ground Level | Kitchen | 2.32 m | 2.26 m | 2.32 m x 2.26 m |
| Ground Level | Primary Bedroom | 4.54 m | 3.05 m | 4.54 m x 3.05 m |
| Ground Level | Den | 3.23 m | 2.44 m | 3.23 m x 2.44 m |
Interested?
Contact us for more information
Patrick Yuan
Broker
Real One Realty Inc.
15 Wertheim Court Unit 302
Richmond Hill, Ontario L4B 3H7
15 Wertheim Court Unit 302
Richmond Hill, Ontario L4B 3H7
