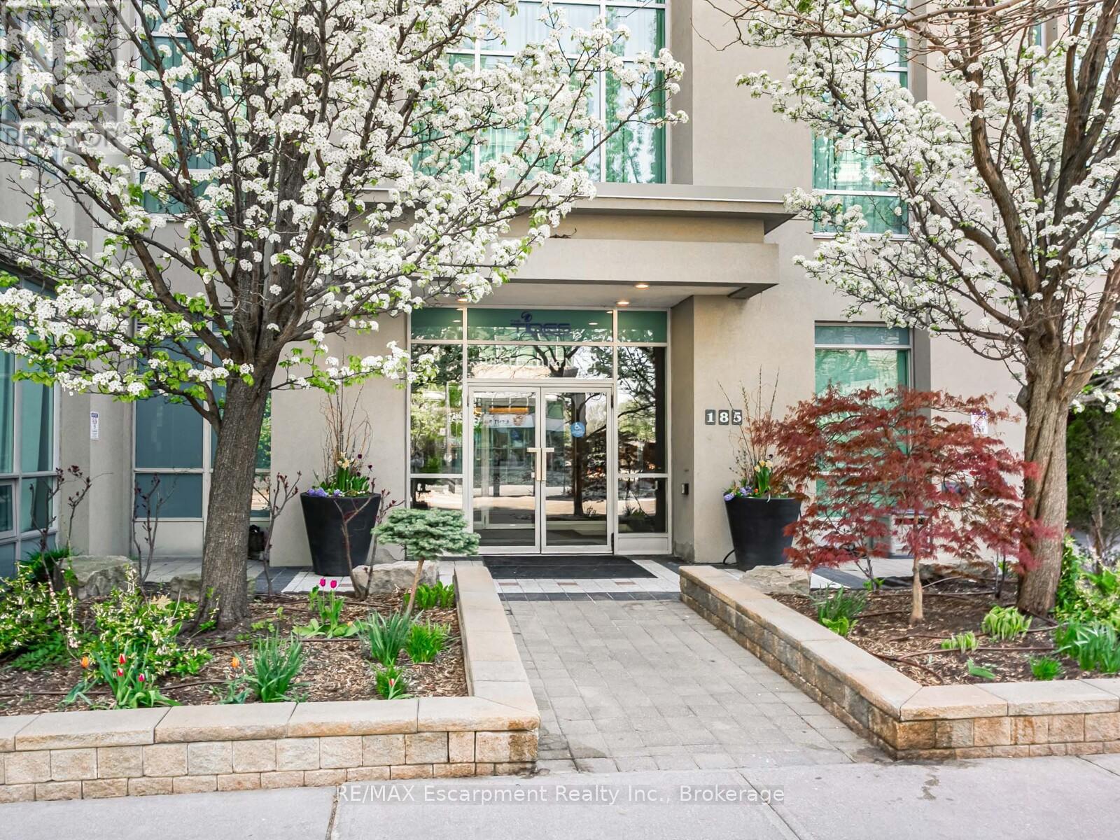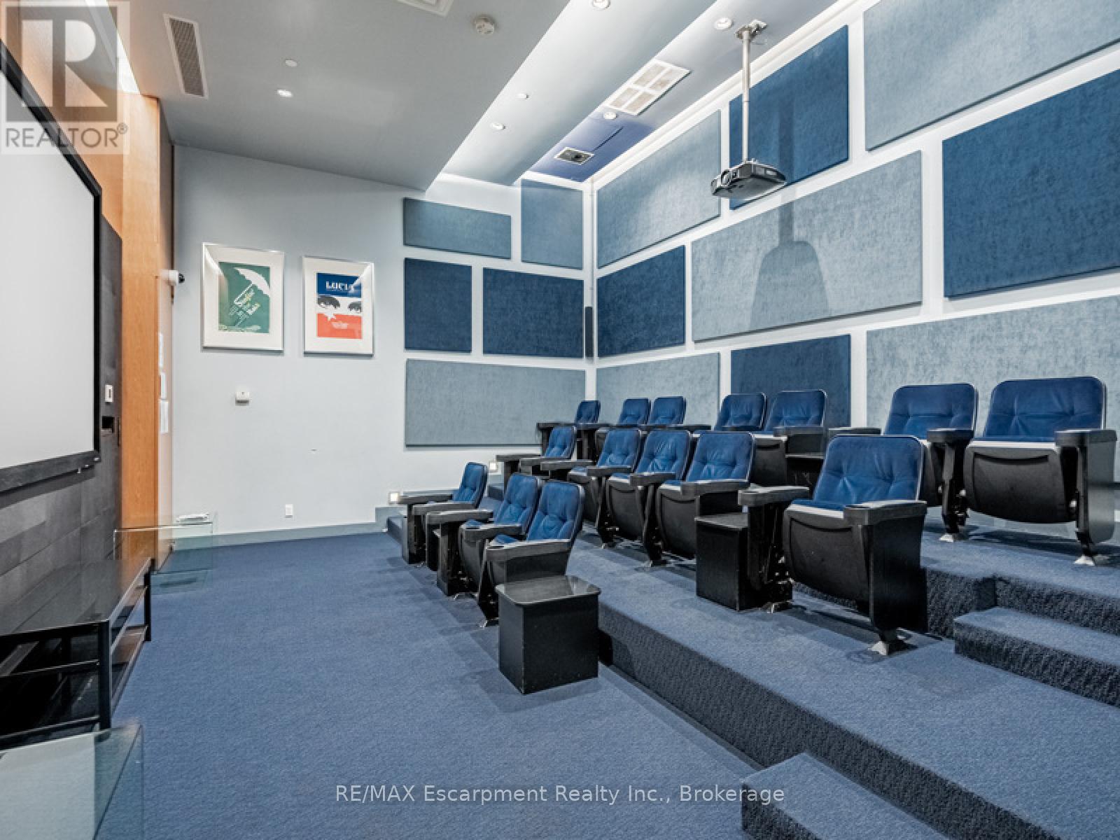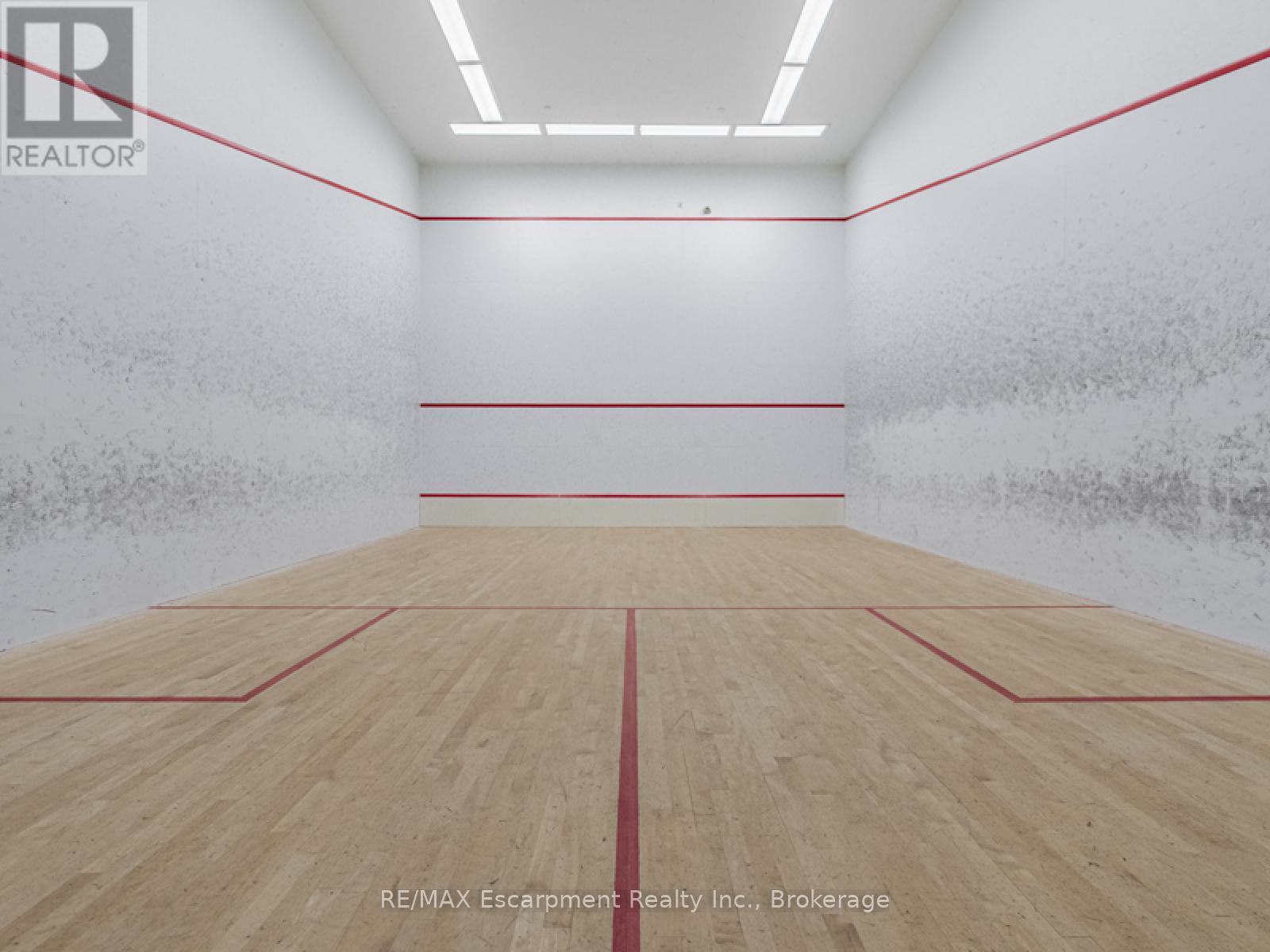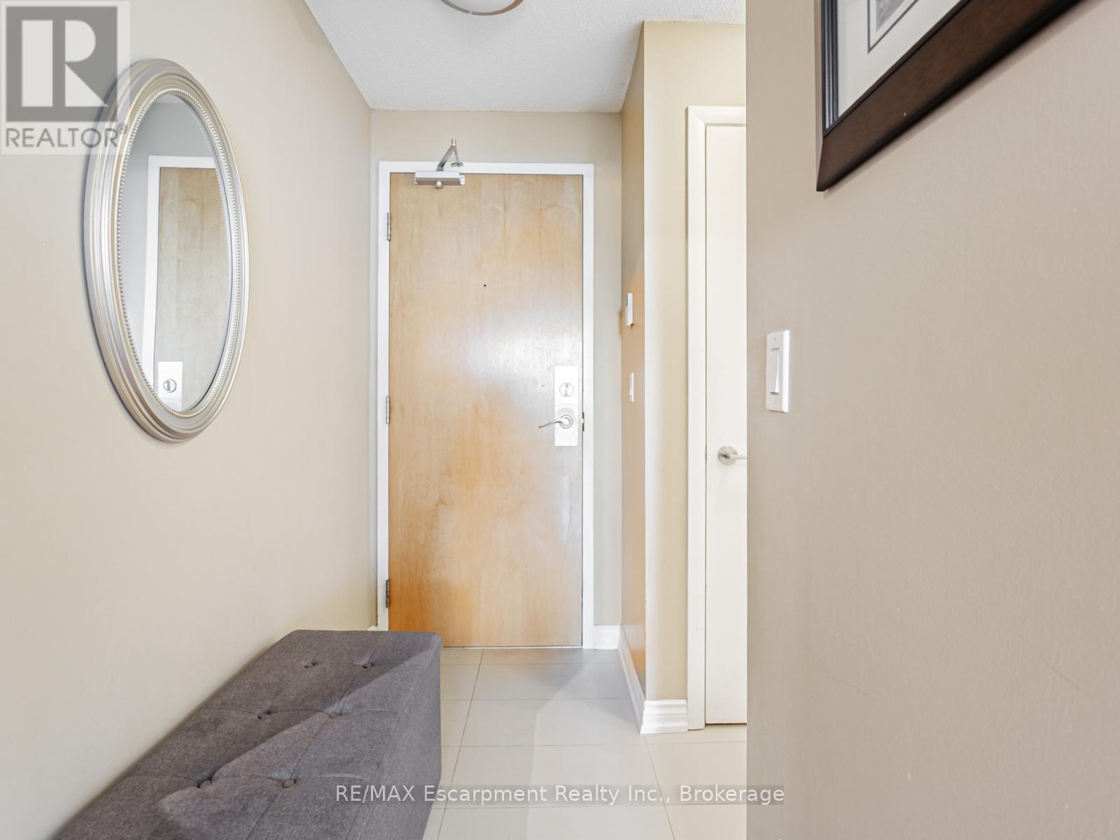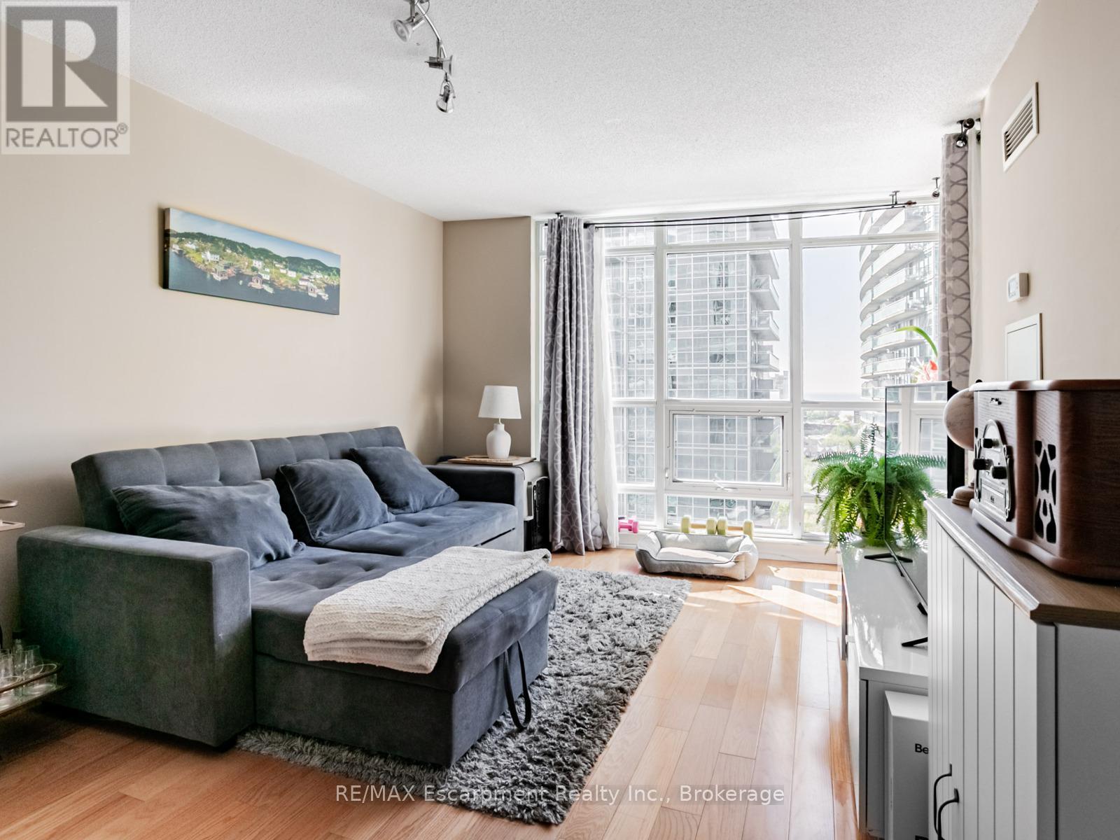1511 - 185 Legion Road N Toronto, Ontario M8Y 0A1
$2,500 Monthly
ALL UTILITIES INCLUDED! Experience waterfront living at its finest with this South-facing 1 Bedroom + Den suite at The Tides! This beautifully maintained home is bursting with natural light, with an open-concept layout with floor-to-ceiling windows, hardwood floors throughout, and stunning granite countertops. The kitchen is equipped with sleek stainless steel appliances, including a stove and built-in dishwasher, perfect for cooking and entertaining.The versatile den offers the option to be used as a home office or dining room...your choice! The spacious bedroom features a double closet and ample natural light. Step outside and enjoy two separate walk-outs leading to a private balcony with views of the water, making it the perfect spot to unwind. Enjoy a prime location just steps from Lakeside Park, scenic walking trails, and the vibrant shops and restaurants at Humber Bay. Plus, you're only minutes from the Gardiner Expressway, TTC, and Go Transit for easy commuting. The Tides also offers a variety of amenities, including an outdoor pool and terrace with BBQ area, party room, theatre room, billiards, gym, sauna, squash courts, and guest suites. Don't miss this opportunity to live in a well-connected and beautifully appointed building. July 1st Possession. Welcome Home! (id:61852)
Property Details
| MLS® Number | W12164954 |
| Property Type | Single Family |
| Community Name | Mimico |
| CommunityFeatures | Pet Restrictions |
| Features | Balcony, In Suite Laundry |
| ParkingSpaceTotal | 1 |
| PoolType | Outdoor Pool |
| Structure | Squash & Raquet Court |
Building
| BathroomTotal | 1 |
| BedroomsAboveGround | 1 |
| BedroomsBelowGround | 1 |
| BedroomsTotal | 2 |
| Amenities | Party Room, Exercise Centre, Storage - Locker, Security/concierge |
| Appliances | Dishwasher, Microwave, Stove, Window Coverings, Refrigerator |
| CoolingType | Central Air Conditioning |
| ExteriorFinish | Brick |
| FlooringType | Tile, Hardwood |
| HeatingFuel | Natural Gas |
| HeatingType | Forced Air |
| SizeInterior | 600 - 699 Sqft |
| Type | Apartment |
Parking
| Underground | |
| Garage |
Land
| Acreage | No |
Rooms
| Level | Type | Length | Width | Dimensions |
|---|---|---|---|---|
| Main Level | Foyer | 1.96 m | 1.12 m | 1.96 m x 1.12 m |
| Main Level | Living Room | 3.91 m | 3.35 m | 3.91 m x 3.35 m |
| Main Level | Dining Room | 3.91 m | 3.35 m | 3.91 m x 3.35 m |
| Main Level | Kitchen | 2.46 m | 2.18 m | 2.46 m x 2.18 m |
| Main Level | Den | 2.24 m | 2.51 m | 2.24 m x 2.51 m |
| Main Level | Bedroom | 3.76 m | 2 m | 3.76 m x 2 m |
| Main Level | Bathroom | 2.59 m | 1.47 m | 2.59 m x 1.47 m |
https://www.realtor.ca/real-estate/28348919/1511-185-legion-road-n-toronto-mimico-mimico
Interested?
Contact us for more information
Jennifer Palozzi
Broker
1320 Cornwall Rd - Unit 103b
Oakville, Ontario L6J 7W5



