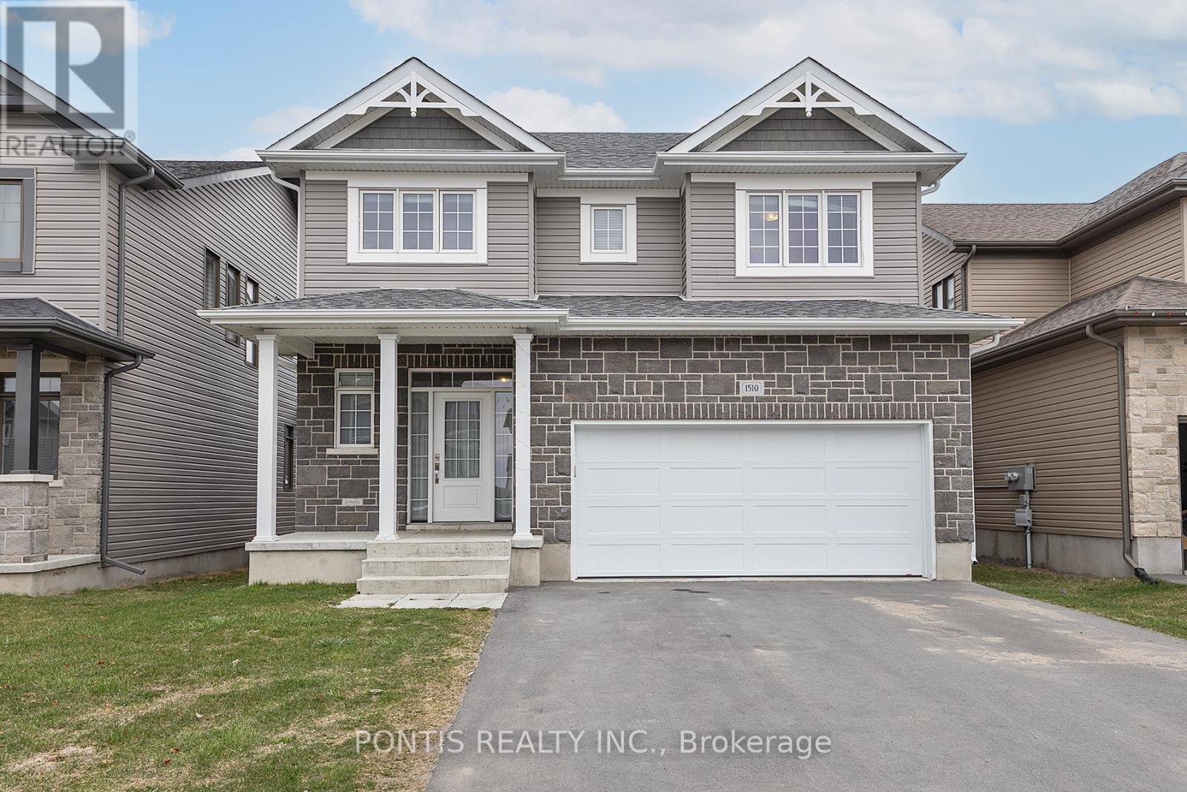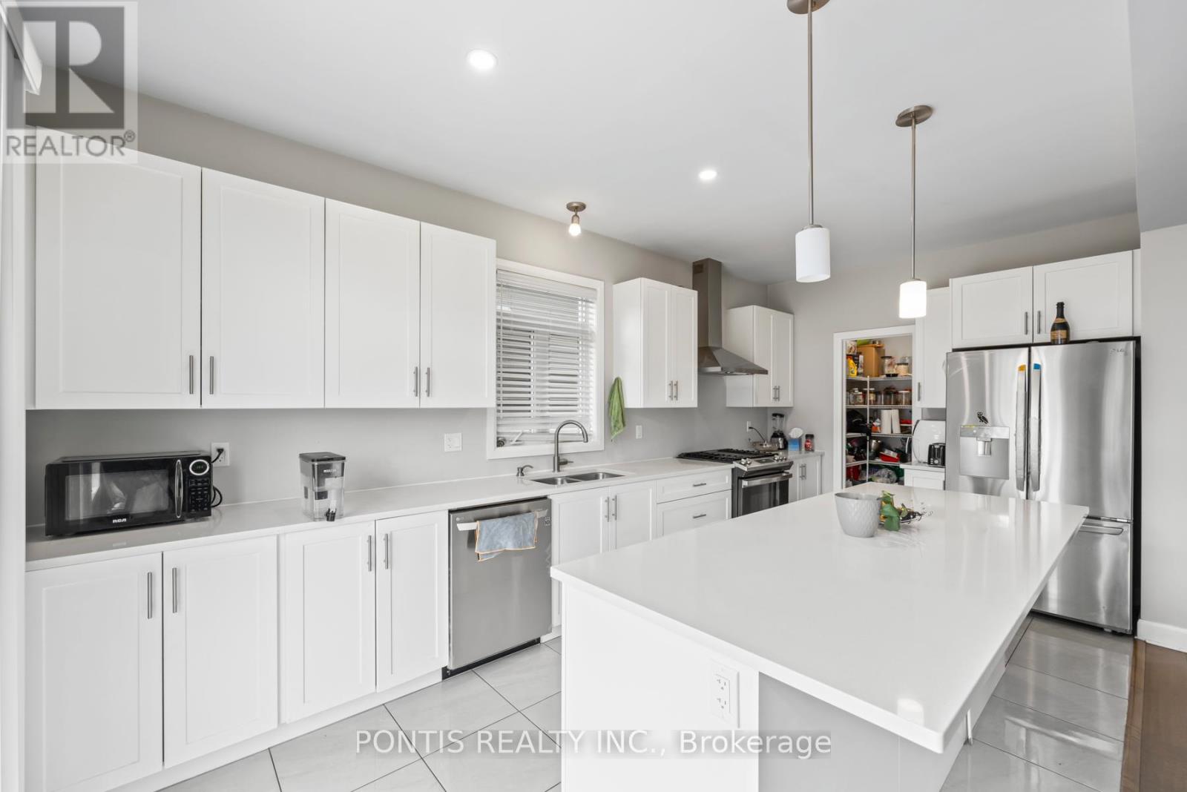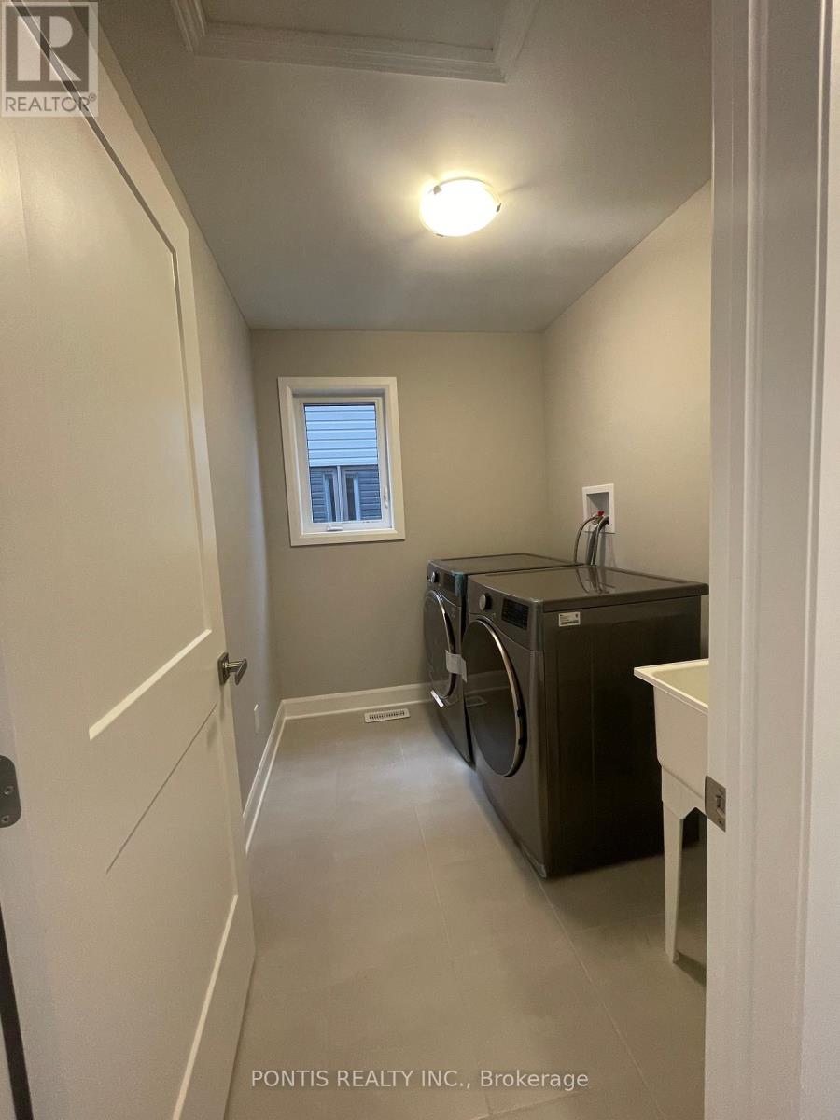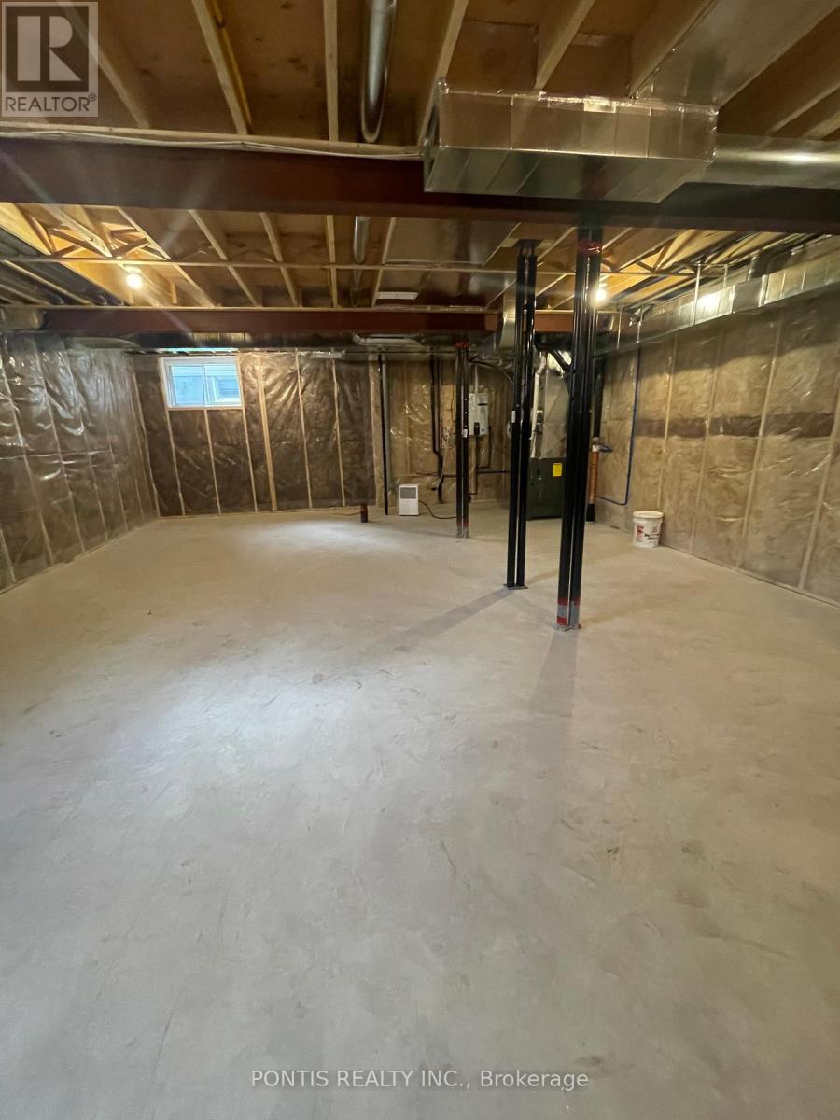1510 Shira Drive Kingston, Ontario K7P 0S3
$844,000
"Nestled in the highly sought-after Woodhaven community, this stunning two-Storey home is perfectly situated just steps from the school and a future park. Boasting 2,250 sq. ft. of elegant living space, it features 3 bedrooms plus a versatile loft, 2.5 bathrooms, and a host of impressive upgrades. The main floor showcases hardwood flooring with 9-foot ceilings, creating a bright and open atmosphere. The living room is inviting with a gas fireplace and pot lighting, a spacious dining area and an upgraded kitchen equipped with quartz countertops, a center island with an extended breakfast bar, a gas range hook-up, a large walk-in pantry, and patio doors leading to the rear yard. Upstairs, you'll find three bedrooms plus a loft that can easily serve as a fourth bedroom. The primary suite is a luxurious retreat with a walk-in closet and a spa-like 5-piece ensuite featuring tile floors, a freestanding soaker tub, a tiled shower with glass doors, and double sinks. The basement offers a separate entrance, 9-foot ceilings, and a bathroom rough in, ideal for future development. Additional highlights include a double car garage with opener, a high-efficiency furnace, HRV system, a 12x12 ft deck, and much more worth about 50k in upgrades". (id:61852)
Property Details
| MLS® Number | X12093375 |
| Property Type | Single Family |
| Community Name | 42 - City Northwest |
| EquipmentType | Water Heater - Electric |
| ParkingSpaceTotal | 6 |
| RentalEquipmentType | Water Heater - Electric |
Building
| BathroomTotal | 3 |
| BedroomsAboveGround | 3 |
| BedroomsTotal | 3 |
| Age | 0 To 5 Years |
| Appliances | Water Heater, Window Coverings |
| BasementDevelopment | Unfinished |
| BasementType | N/a (unfinished) |
| ConstructionStyleAttachment | Detached |
| CoolingType | Central Air Conditioning |
| ExteriorFinish | Stone, Vinyl Siding |
| FireplacePresent | Yes |
| FoundationType | Unknown |
| HalfBathTotal | 1 |
| HeatingFuel | Natural Gas |
| HeatingType | Forced Air |
| StoriesTotal | 2 |
| SizeInterior | 2000 - 2500 Sqft |
| Type | House |
| UtilityWater | Municipal Water |
Parking
| Attached Garage | |
| Garage |
Land
| Acreage | No |
| Sewer | Sanitary Sewer |
| SizeDepth | 105 Ft ,9 In |
| SizeFrontage | 40 Ft |
| SizeIrregular | 40 X 105.8 Ft |
| SizeTotalText | 40 X 105.8 Ft |
Rooms
| Level | Type | Length | Width | Dimensions |
|---|---|---|---|---|
| Second Level | Bathroom | 3.35 m | 1.68 m | 3.35 m x 1.68 m |
| Second Level | Laundry Room | 1.85 m | 2.44 m | 1.85 m x 2.44 m |
| Second Level | Primary Bedroom | 4.67 m | 4.6 m | 4.67 m x 4.6 m |
| Second Level | Other | 2.08 m | 4.55 m | 2.08 m x 4.55 m |
| Second Level | Bedroom | 5.11 m | 3.91 m | 5.11 m x 3.91 m |
| Second Level | Bedroom | 3.53 m | 3.48 m | 3.53 m x 3.48 m |
| Second Level | Loft | 3.1 m | 3.91 m | 3.1 m x 3.91 m |
| Main Level | Living Room | 5.16 m | 3.89 m | 5.16 m x 3.89 m |
| Main Level | Kitchen | 5.56 m | 2.77 m | 5.56 m x 2.77 m |
| Main Level | Dining Room | 4.8 m | 2.46 m | 4.8 m x 2.46 m |
| Main Level | Mud Room | 1.47 m | 1.57 m | 1.47 m x 1.57 m |
| Main Level | Bathroom | 1.47 m | 1.63 m | 1.47 m x 1.63 m |
Interested?
Contact us for more information
Gopal Madala
Broker
7275 Rapistan Court
Mississauga, Ontario L5N 5Z4




































