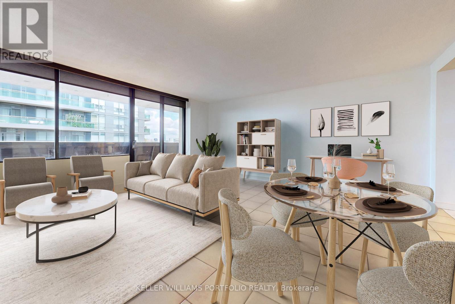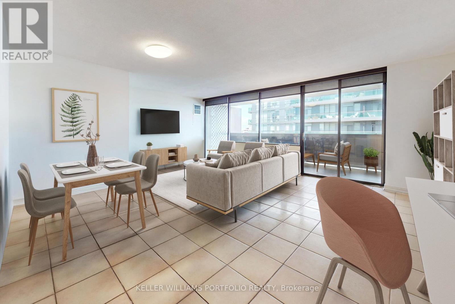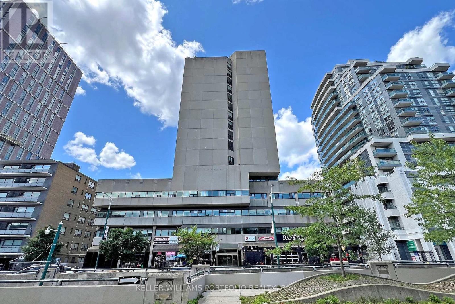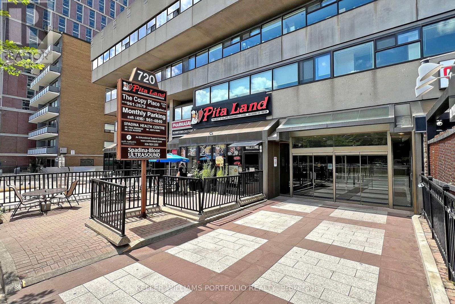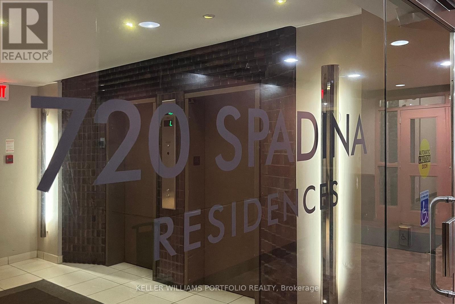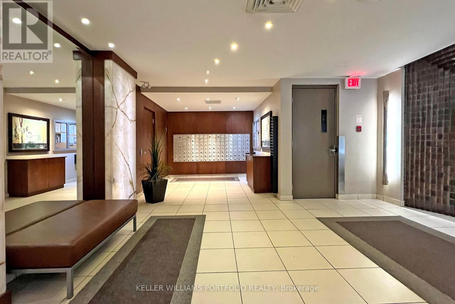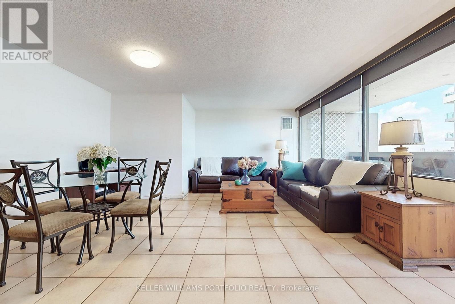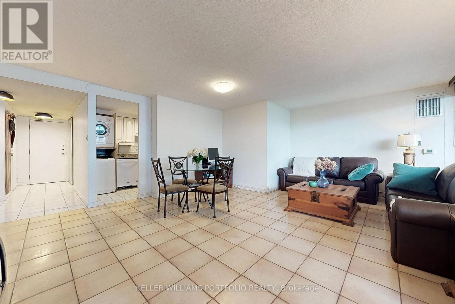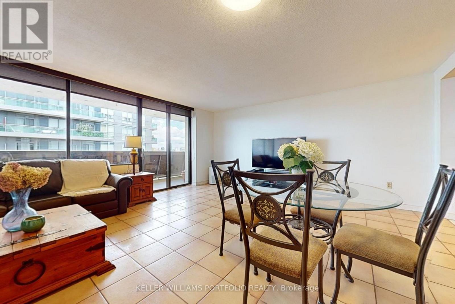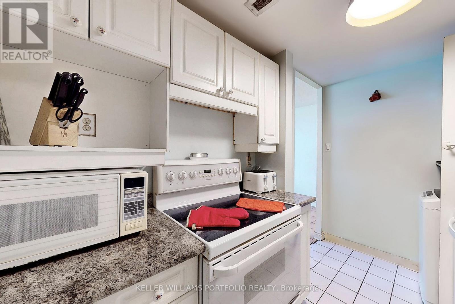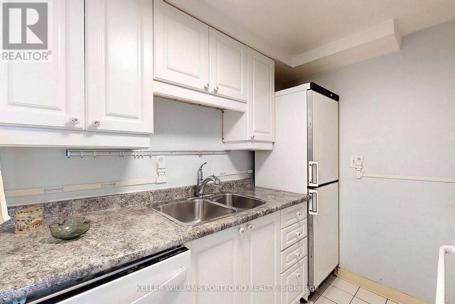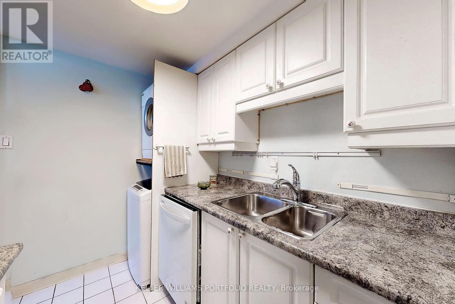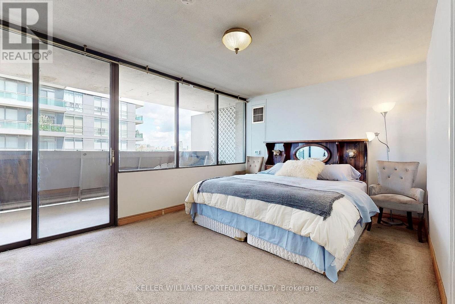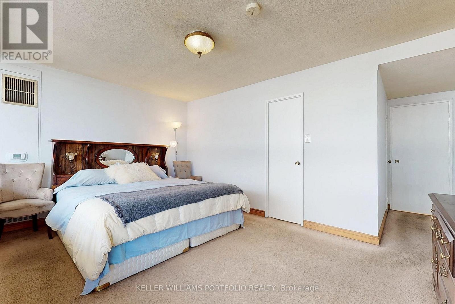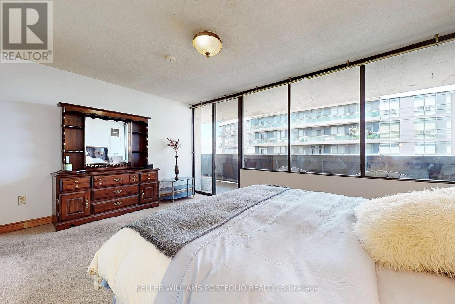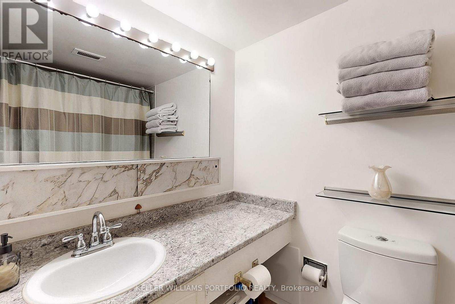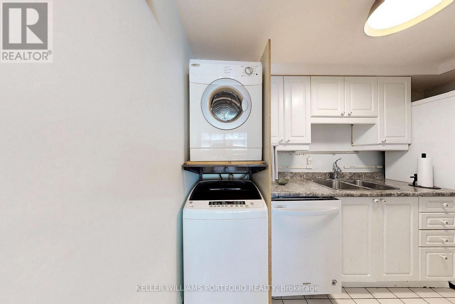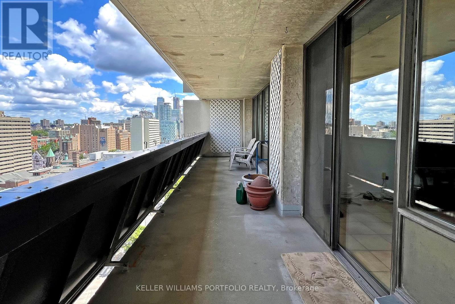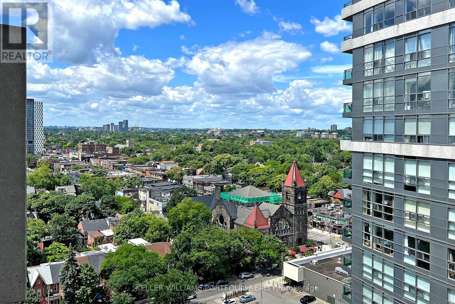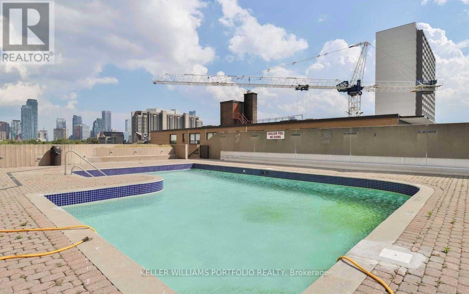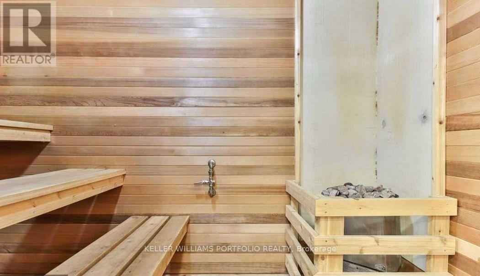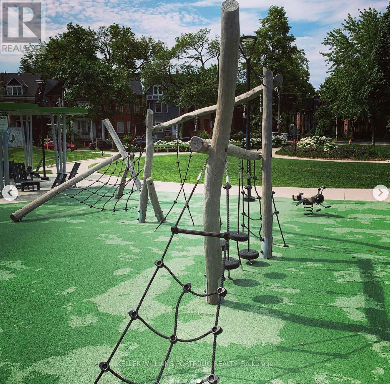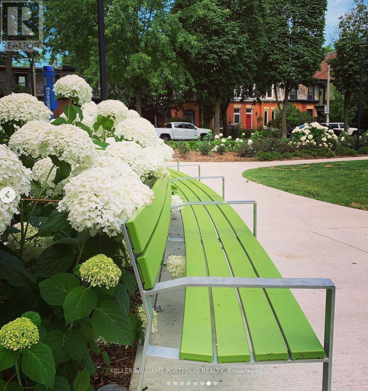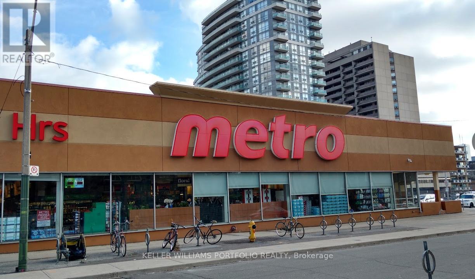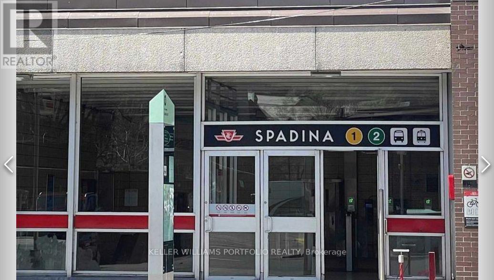1510 - 720 Spadina Avenue Toronto, Ontario M5S 2T9
$369,000Maintenance, Heat, Electricity, Water, Common Area Maintenance, Insurance
$1,394.45 Monthly
Maintenance, Heat, Electricity, Water, Common Area Maintenance, Insurance
$1,394.45 MonthlyWhat a deal! This OVERSIZED 1-bed, 1-bath, 850 sq.ft. apartment, is just steps to prime Bloor & Spadina. Offering UNBEATABLE space, value, location and convenience! Move in as is, or update and create your dream home The SPACIOUS living area easily accommodates both your lifestyle and work-from-home needs. The HUGE balcony, stretching the full width of the unit, is the perfect spot to unwind. With everything at your doorstep, you can ditch the car and embrace a healthy walkable lifestyle. Enjoy the Bloor Street scene: shops dining, cafés, theatre, nearby parks, and hot spots like Yorkville, Kensington Market, ROM, plus a short walk to University of Toronto, and major hospitals. Subway is a one minute walk - connect to the rest of the city in no time. Perfect as a downtown pied-à-terre, ideal for down-sizers, savvy investors seeking better returns than smaller, pricier condos, and first-time buyers - why pay rent when you can own and build equity? Don't miss this exceptional opportunity! EXTRAS: Ensuite storage + ensuite laundry for your convenience, plus access to a lovely outdoor pool, sauna, and exercise room. Metro is around the corner, subway a minute away, and a community/fitness centre right next door. MONTHLY FEES INCLUDE ALL PROPERTY TAXES + UTILITIES. Onsite parking available for$150 mthly. Some photos virtually staged. (id:61852)
Property Details
| MLS® Number | C12434270 |
| Property Type | Single Family |
| Neigbourhood | Kensington Market |
| Community Name | University |
| AmenitiesNearBy | Hospital, Park, Place Of Worship, Public Transit |
| CommunityFeatures | Pets Allowed With Restrictions, Community Centre |
| Features | Balcony, In Suite Laundry |
| PoolType | Outdoor Pool |
| ViewType | View |
Building
| BathroomTotal | 1 |
| BedroomsAboveGround | 1 |
| BedroomsTotal | 1 |
| Amenities | Sauna, Exercise Centre |
| Appliances | Window Coverings |
| BasementType | None |
| CoolingType | Central Air Conditioning |
| ExteriorFinish | Concrete |
| FireProtection | Security System |
| HeatingFuel | Natural Gas |
| HeatingType | Forced Air |
| SizeInterior | 800 - 899 Sqft |
| Type | Apartment |
Parking
| Underground | |
| Garage |
Land
| Acreage | No |
| LandAmenities | Hospital, Park, Place Of Worship, Public Transit |
Rooms
| Level | Type | Length | Width | Dimensions |
|---|---|---|---|---|
| Flat | Foyer | 2.39 m | 1.17 m | 2.39 m x 1.17 m |
| Flat | Living Room | 6.25 m | 5.17 m | 6.25 m x 5.17 m |
| Flat | Dining Room | 6.25 m | 5.17 m | 6.25 m x 5.17 m |
| Flat | Kitchen | 3 m | 1.78 m | 3 m x 1.78 m |
| Flat | Primary Bedroom | 5.38 m | 4.72 m | 5.38 m x 4.72 m |
https://www.realtor.ca/real-estate/28929298/1510-720-spadina-avenue-toronto-university-university
Interested?
Contact us for more information
Fern Goldhar
Salesperson
3284 Yonge Street #100
Toronto, Ontario M4N 3M7
