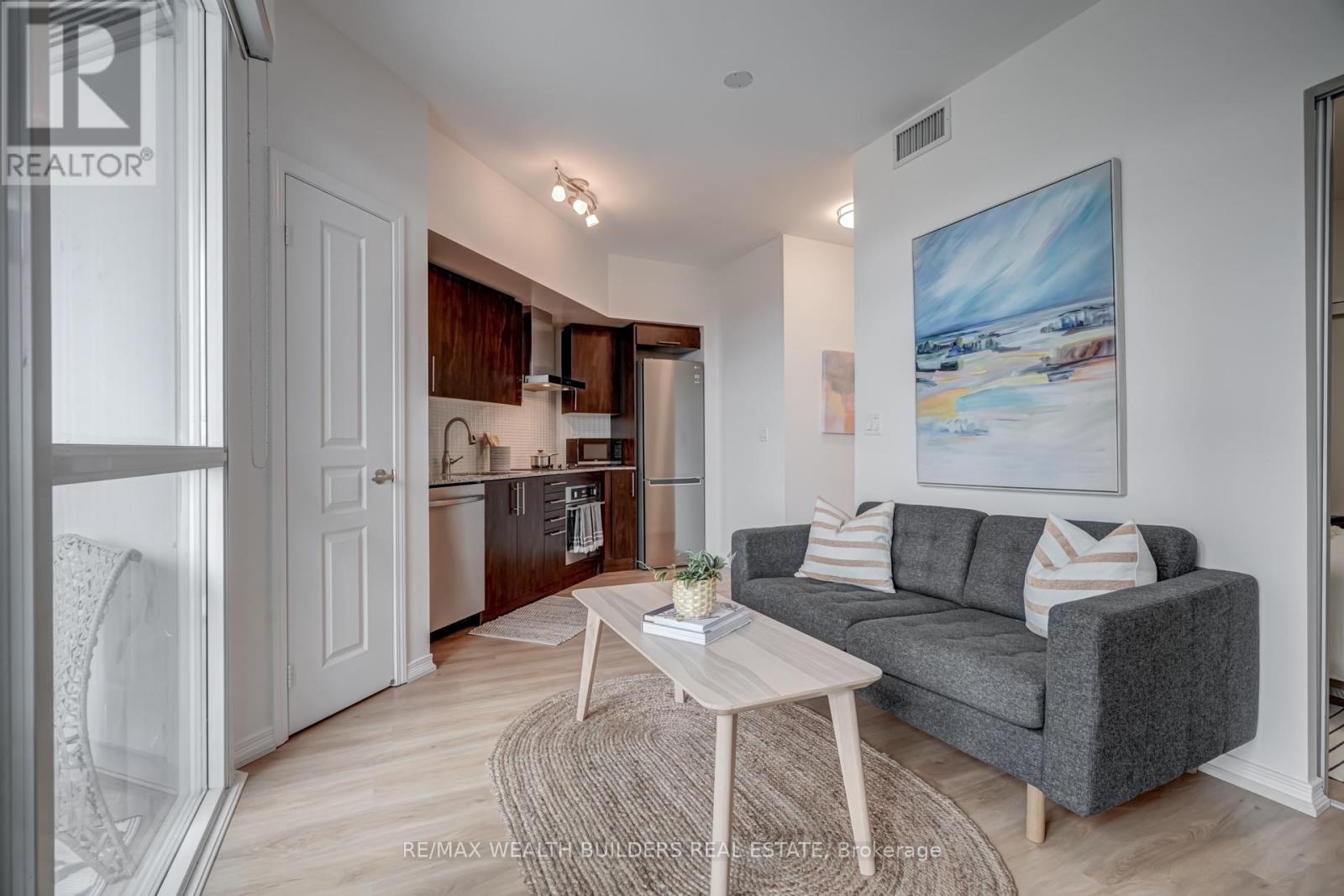1510 - 352 Front Street W Toronto, Ontario M5V 0K3
$2,200 Monthly
Live steps from everything at Fly Condos! This bright 1-bed features floor-to-ceiling windows, a sleek kitchen with new integrated oven plus newer fridge/dishwasher, luxury vinyl throughout, smooth ceilings, frosted bedroom doors, and an in-suite washer/dryer. Locker included. A+ location: minutes to Union Station, PATH, Financial District, King West, TIFF Lightbox, Waterfront, top dining, groceries, and nightlife. Building perks: fitness centre, sauna, rooftop lounge, business boardroom, ground-floor espresso bar, and dog park next door. Transit Score 100/Walk Score 99downtown at your door. (id:61852)
Property Details
| MLS® Number | C12433181 |
| Property Type | Single Family |
| Community Name | Waterfront Communities C1 |
| CommunityFeatures | Pet Restrictions |
| Features | Balcony |
| ParkingSpaceTotal | 1 |
Building
| BathroomTotal | 1 |
| BedroomsAboveGround | 1 |
| BedroomsTotal | 1 |
| Age | 11 To 15 Years |
| Amenities | Security/concierge, Exercise Centre, Party Room, Storage - Locker |
| Appliances | Window Coverings |
| CoolingType | Central Air Conditioning |
| ExteriorFinish | Concrete |
| FlooringType | Vinyl |
| HeatingFuel | Natural Gas |
| HeatingType | Forced Air |
| SizeInterior | 500 - 599 Sqft |
| Type | Apartment |
Parking
| Underground | |
| Garage |
Land
| Acreage | No |
Rooms
| Level | Type | Length | Width | Dimensions |
|---|---|---|---|---|
| Main Level | Living Room | 6.06 m | 2.83 m | 6.06 m x 2.83 m |
| Main Level | Dining Room | 6.06 m | 2.83 m | 6.06 m x 2.83 m |
| Main Level | Kitchen | 6.06 m | 2.83 m | 6.06 m x 2.83 m |
| Main Level | Primary Bedroom | 2.83 m | 3.35 m | 2.83 m x 3.35 m |
| Main Level | Bathroom | 2.4 m | 2 m | 2.4 m x 2 m |
Interested?
Contact us for more information
Niesh Dissanayake
Salesperson
45 Harbour Square #2
Toronto, Ontario M5J 2G4























