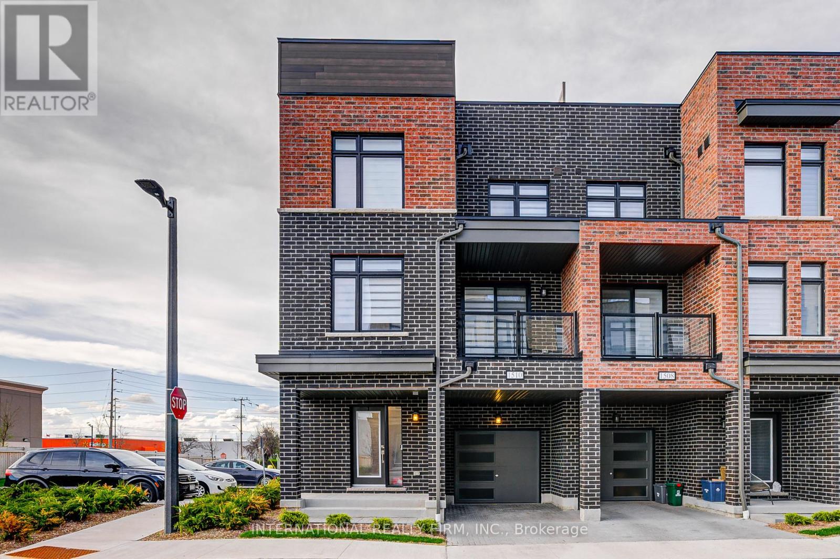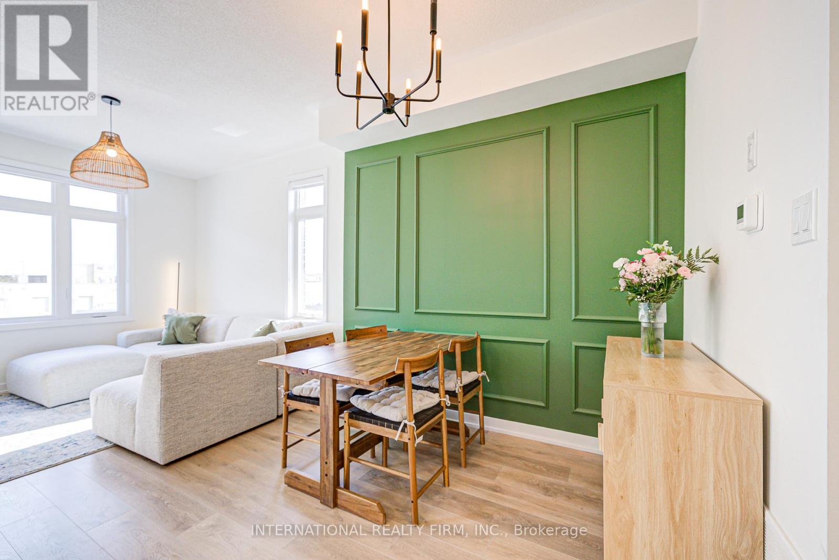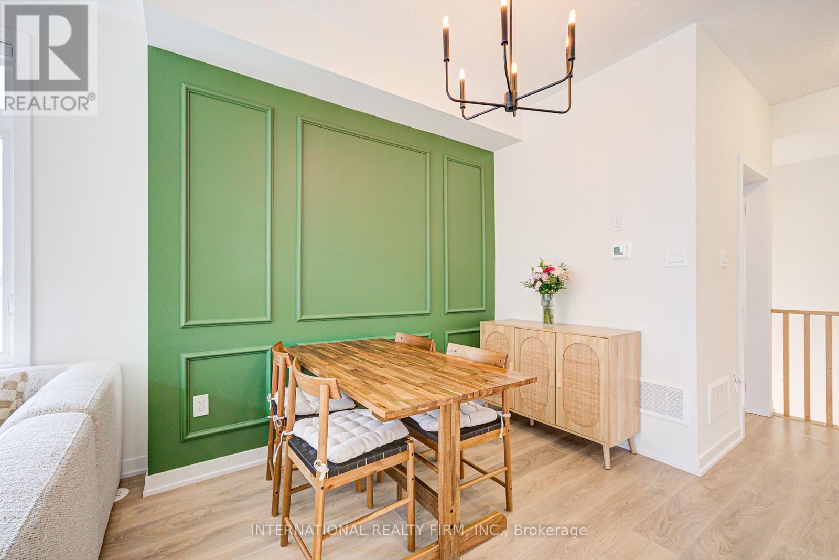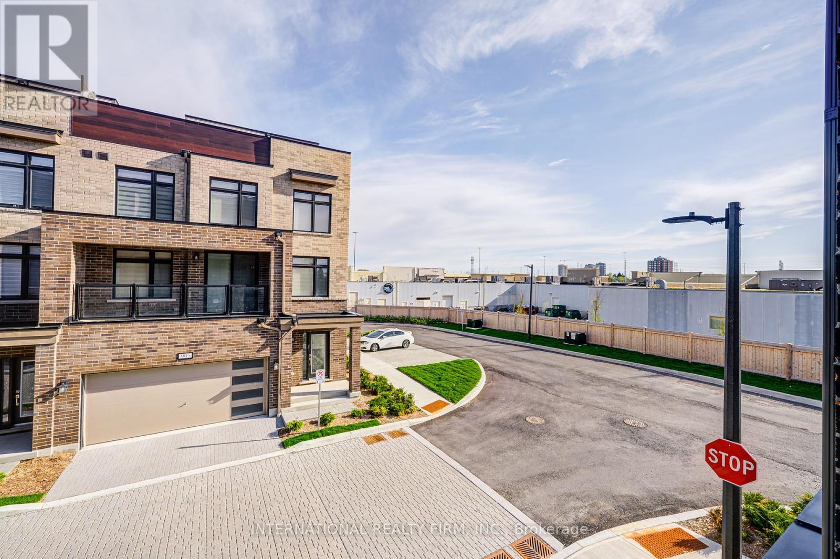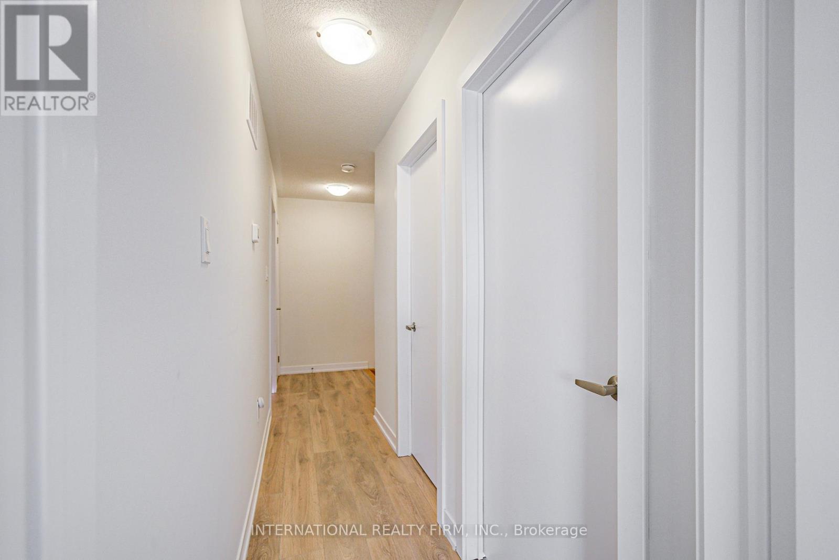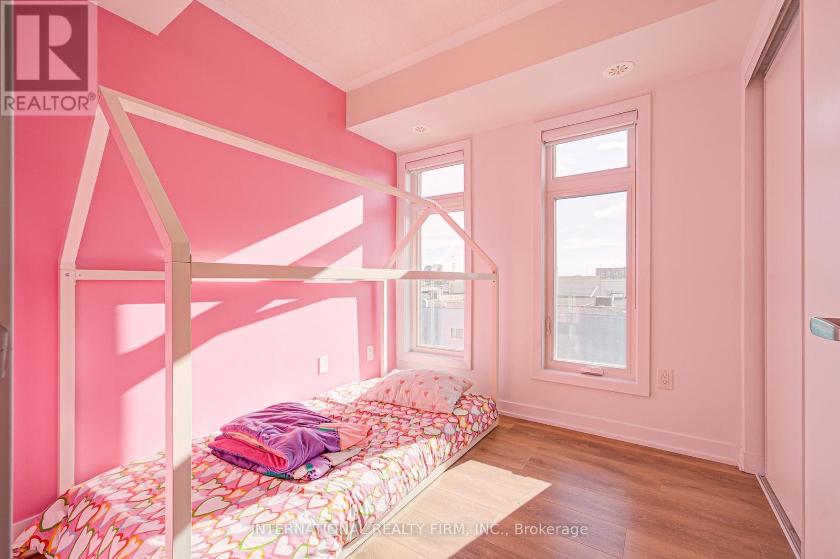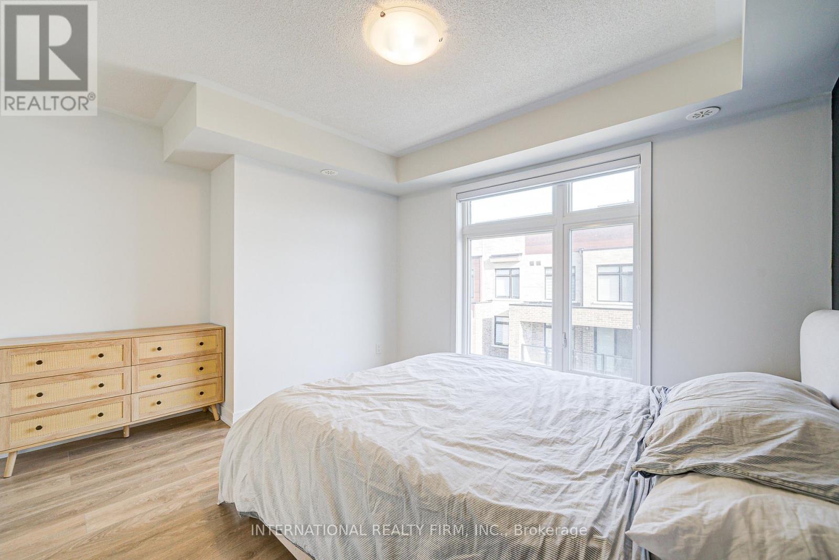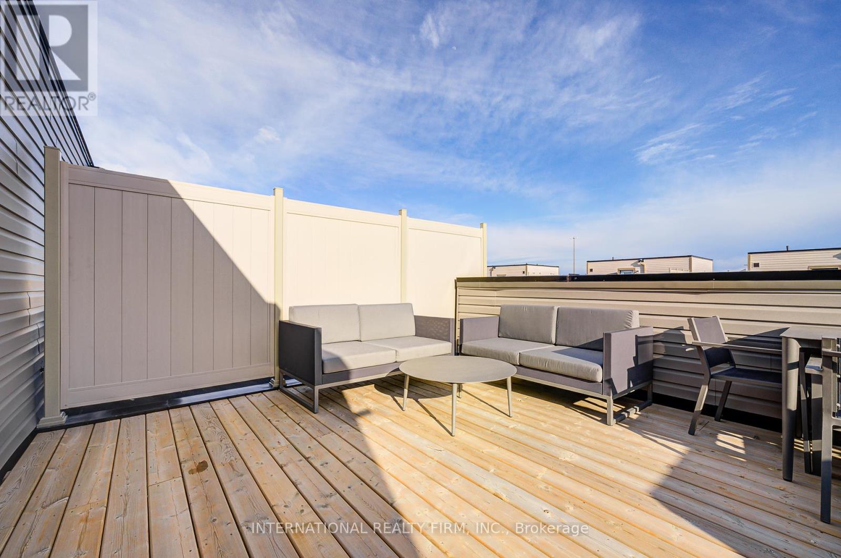1510 - 1865 Pickering Parkway Pickering, Ontario L1V 0H2
$749,888Maintenance,
$285 Monthly
Maintenance,
$285 MonthlyDiscover contemporary urban living at 1865 Pickering Pkwy a beautifully upgraded 3-storey townhome in the vibrant City walk community by Metropia. This 3+1 bedroom, 2.5 bath home offers modern finishes, wide plank flooring, and carpet-free living throughout. The entry-level features a spacious foyer, large closet, and a flexible bonus room-perfect for a home office, gym, or play area with direct access to the garage. The second floor boasts an open-concept layout with high ceilings, a sunlit living and dining area, and a walk-out to a covered balcony. The upgraded kitchen includes stainless steel appliances, a large island, and ample cabinet space. Upstairs, the primary bedroom features a walk-in closet and 4-piece ensuite, with two additional bedrooms and a full bath completing the upper level. Enjoy a fully finished rooftop terrace-perfect for relaxing or entertaining-with stylish patio furniture and space for a barbecue. Parking for two with a built-in garage and private driveway. Ideally located minutes from Hwy 401, Pickering GO, schools, parks, and the future Pickering City Centre. Taxes Not Assessed (id:61852)
Open House
This property has open houses!
2:00 pm
Ends at:4:00 pm
2:00 pm
Ends at:4:00 pm
Property Details
| MLS® Number | E12167014 |
| Property Type | Single Family |
| Community Name | Village East |
| CommunityFeatures | Pet Restrictions |
| ParkingSpaceTotal | 2 |
Building
| BathroomTotal | 3 |
| BedroomsAboveGround | 3 |
| BedroomsBelowGround | 1 |
| BedroomsTotal | 4 |
| Age | 0 To 5 Years |
| Appliances | Garage Door Opener Remote(s), Water Heater - Tankless, Water Heater, Water Meter |
| CoolingType | Central Air Conditioning |
| ExteriorFinish | Brick |
| HalfBathTotal | 1 |
| HeatingFuel | Natural Gas |
| HeatingType | Forced Air |
| StoriesTotal | 3 |
| SizeInterior | 1400 - 1599 Sqft |
| Type | Row / Townhouse |
Parking
| Attached Garage | |
| Garage |
Land
| Acreage | No |
Rooms
| Level | Type | Length | Width | Dimensions |
|---|---|---|---|---|
| Main Level | Kitchen | 4.91 m | 2.62 m | 4.91 m x 2.62 m |
| Main Level | Dining Room | 6.1 m | 3.57 m | 6.1 m x 3.57 m |
| Upper Level | Bedroom | 2.4 m | 2.53 m | 2.4 m x 2.53 m |
| Upper Level | Bedroom 2 | 2.4 m | 2.53 m | 2.4 m x 2.53 m |
| Upper Level | Bedroom 3 | 3.23 m | 2.9 m | 3.23 m x 2.9 m |
| Ground Level | Office | 3.02 m | 3.17 m | 3.02 m x 3.17 m |
Interested?
Contact us for more information
Sam Boromand
Salesperson
101 Brock St South 3rd Flr
Whitby, Ontario L1N 4J9
