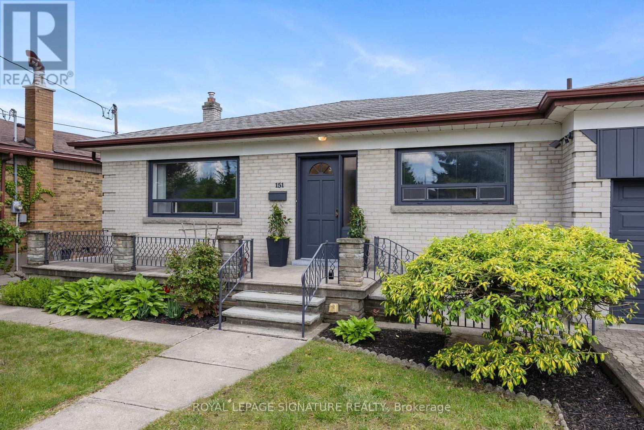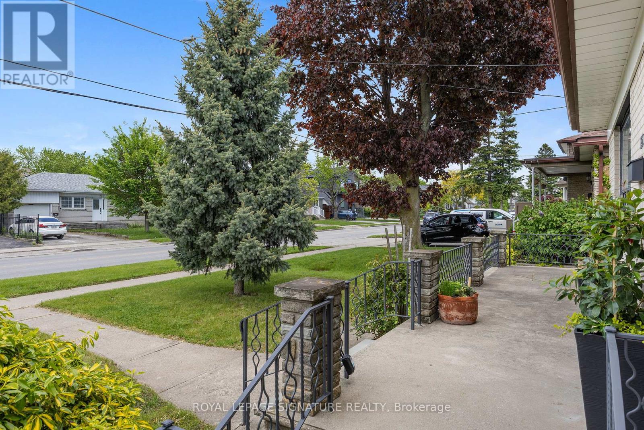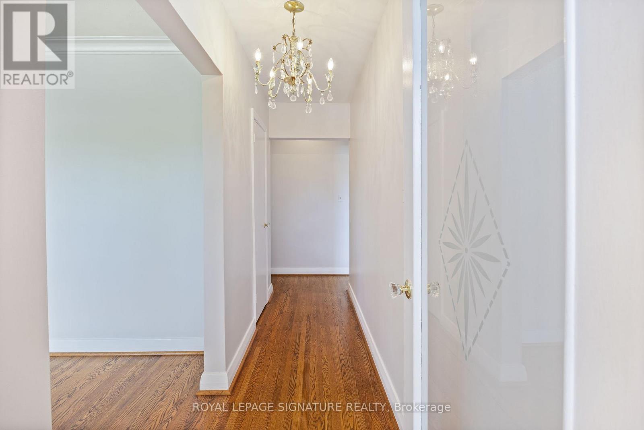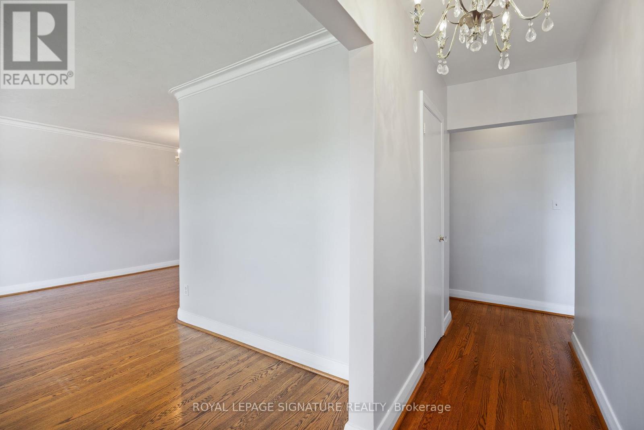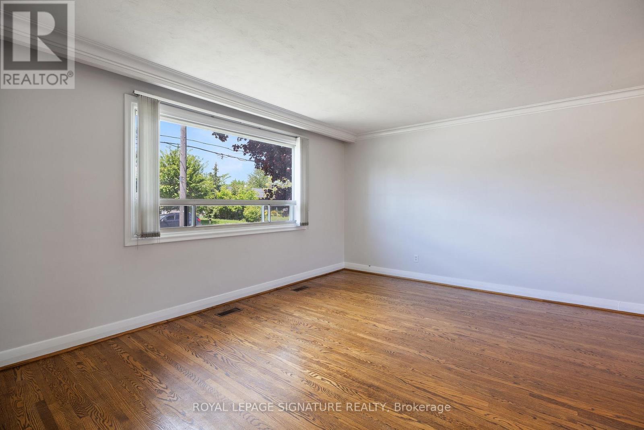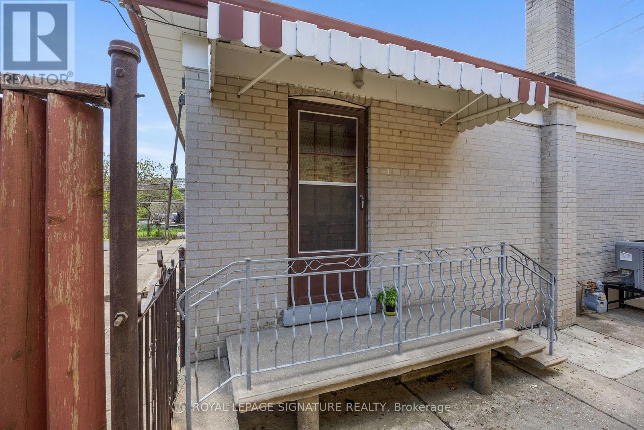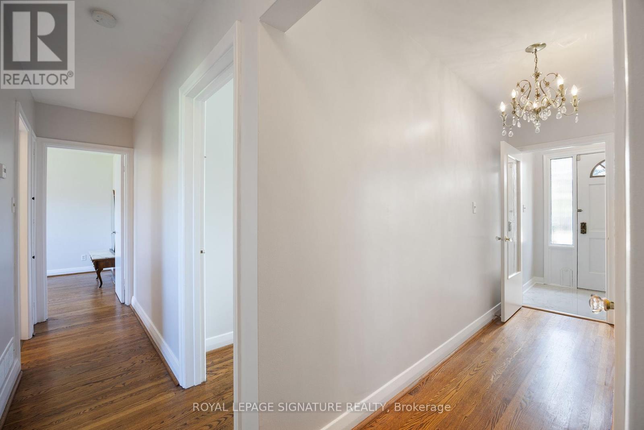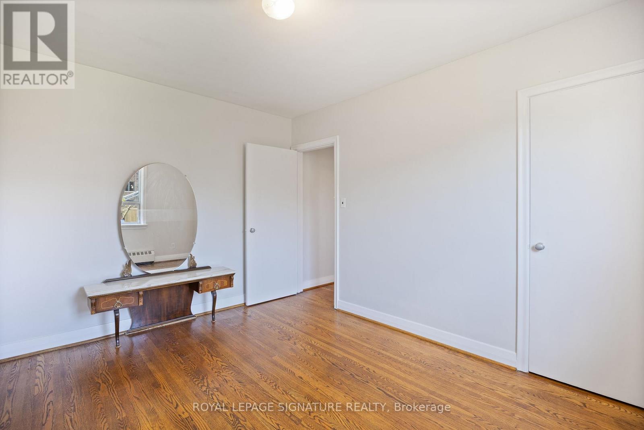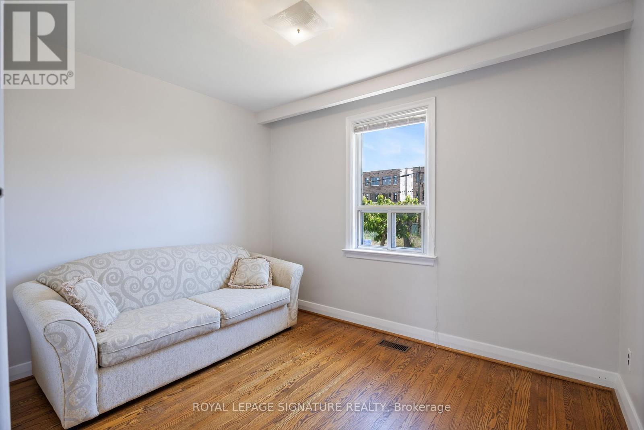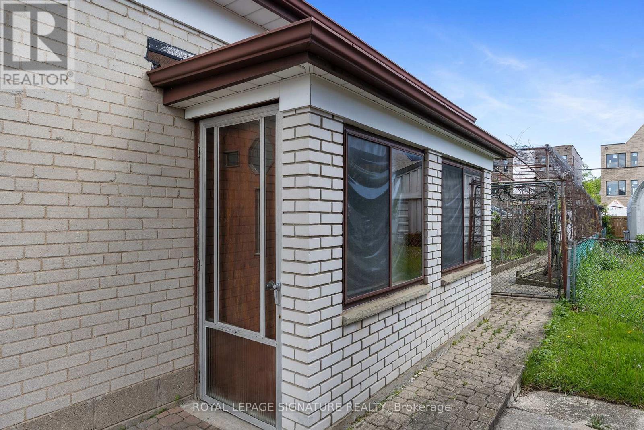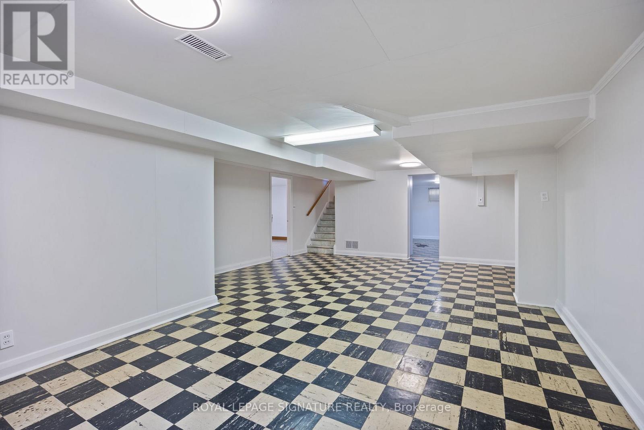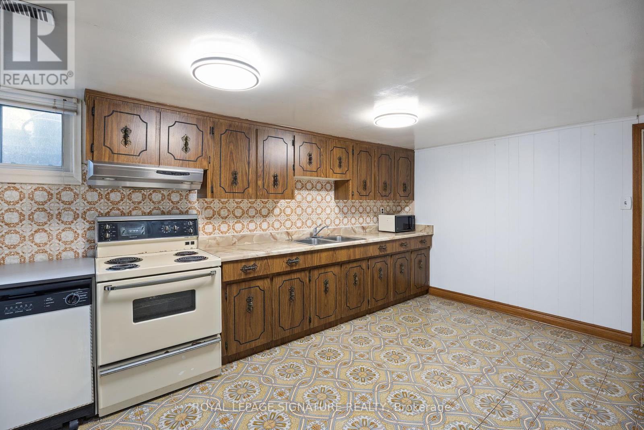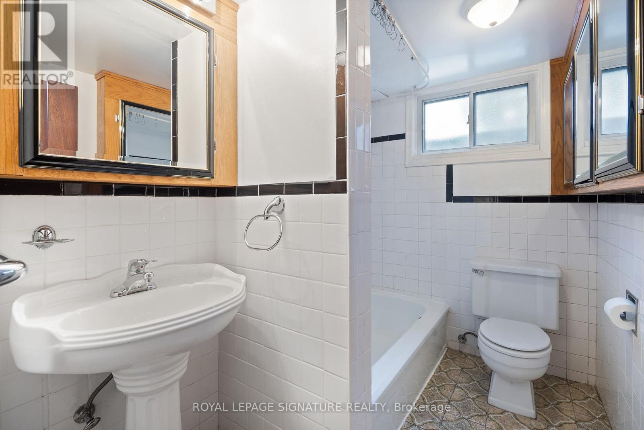151 Ranee Avenue Toronto, Ontario M6A 1N3
$1,388,000
Welcome to 151 Ranee Avenue. A well-maintained bungalow on a premium 56X132 lot in a prime central location. This lovely home features 3 spacious bedrooms, an open concept eat-in kitchen spilling onto a combined large living and dining room and beautiful hardwood flooring throughout the main floor. Fully finished basement is ideal for rental income or extended family, complete with separate side entrance , generous living and dining area , bedroom , large kitchen and laundry. Enjoy the massive south-facing backyard , perfect for entertaining , gardening or future expansion. Unbeatable location with a convenient short walk to Yorkdale Subway station , Yorkdale Go Bus Terminal , TTC and Yorkdale Mall, as well as minutes from 401/400, Allen Road, schools and hospitals. A wonderful opportunity for families looking for space and convenience in the city or investors desiring long-term potential value. The Seller and the listing agent make no representations or warranties regarding the retrofit status of the basement apartment. (id:61852)
Open House
This property has open houses!
2:00 pm
Ends at:4:00 pm
2:00 pm
Ends at:4:00 pm
Property Details
| MLS® Number | C12180838 |
| Property Type | Single Family |
| Neigbourhood | North York |
| Community Name | Englemount-Lawrence |
| Features | Carpet Free, In-law Suite |
| ParkingSpaceTotal | 3 |
Building
| BathroomTotal | 2 |
| BedroomsAboveGround | 3 |
| BedroomsBelowGround | 1 |
| BedroomsTotal | 4 |
| Appliances | Freezer, Two Stoves, Washer, Window Coverings, Refrigerator |
| ArchitecturalStyle | Bungalow |
| BasementFeatures | Apartment In Basement, Separate Entrance |
| BasementType | N/a |
| ConstructionStyleAttachment | Detached |
| CoolingType | Central Air Conditioning |
| ExteriorFinish | Brick |
| FlooringType | Hardwood, Tile |
| FoundationType | Unknown |
| HeatingFuel | Natural Gas |
| HeatingType | Forced Air |
| StoriesTotal | 1 |
| SizeInterior | 700 - 1100 Sqft |
| Type | House |
| UtilityWater | Municipal Water |
Parking
| Attached Garage | |
| Garage |
Land
| Acreage | No |
| Sewer | Sanitary Sewer |
| SizeDepth | 132 Ft |
| SizeFrontage | 56 Ft |
| SizeIrregular | 56 X 132 Ft |
| SizeTotalText | 56 X 132 Ft |
Rooms
| Level | Type | Length | Width | Dimensions |
|---|---|---|---|---|
| Basement | Living Room | 7.59 m | 5.09 m | 7.59 m x 5.09 m |
| Basement | Kitchen | 4.88 m | 3.57 m | 4.88 m x 3.57 m |
| Basement | Bedroom | 5.19 m | 4.05 m | 5.19 m x 4.05 m |
| Ground Level | Living Room | 5.25 m | 6.19 m | 5.25 m x 6.19 m |
| Ground Level | Dining Room | 5.25 m | 6.19 m | 5.25 m x 6.19 m |
| Ground Level | Kitchen | 4.12 m | 2.73 m | 4.12 m x 2.73 m |
| Ground Level | Primary Bedroom | 3.2 m | 5.14 m | 3.2 m x 5.14 m |
| Ground Level | Bedroom 2 | 3.04 m | 3.8 m | 3.04 m x 3.8 m |
| Ground Level | Bedroom 3 | 3.36 m | 2.73 m | 3.36 m x 2.73 m |
Utilities
| Cable | Installed |
| Electricity | Installed |
| Sewer | Installed |
Interested?
Contact us for more information
Guiti Zarif-Negahban
Salesperson
8 Sampson Mews Suite 201 The Shops At Don Mills
Toronto, Ontario M3C 0H5


