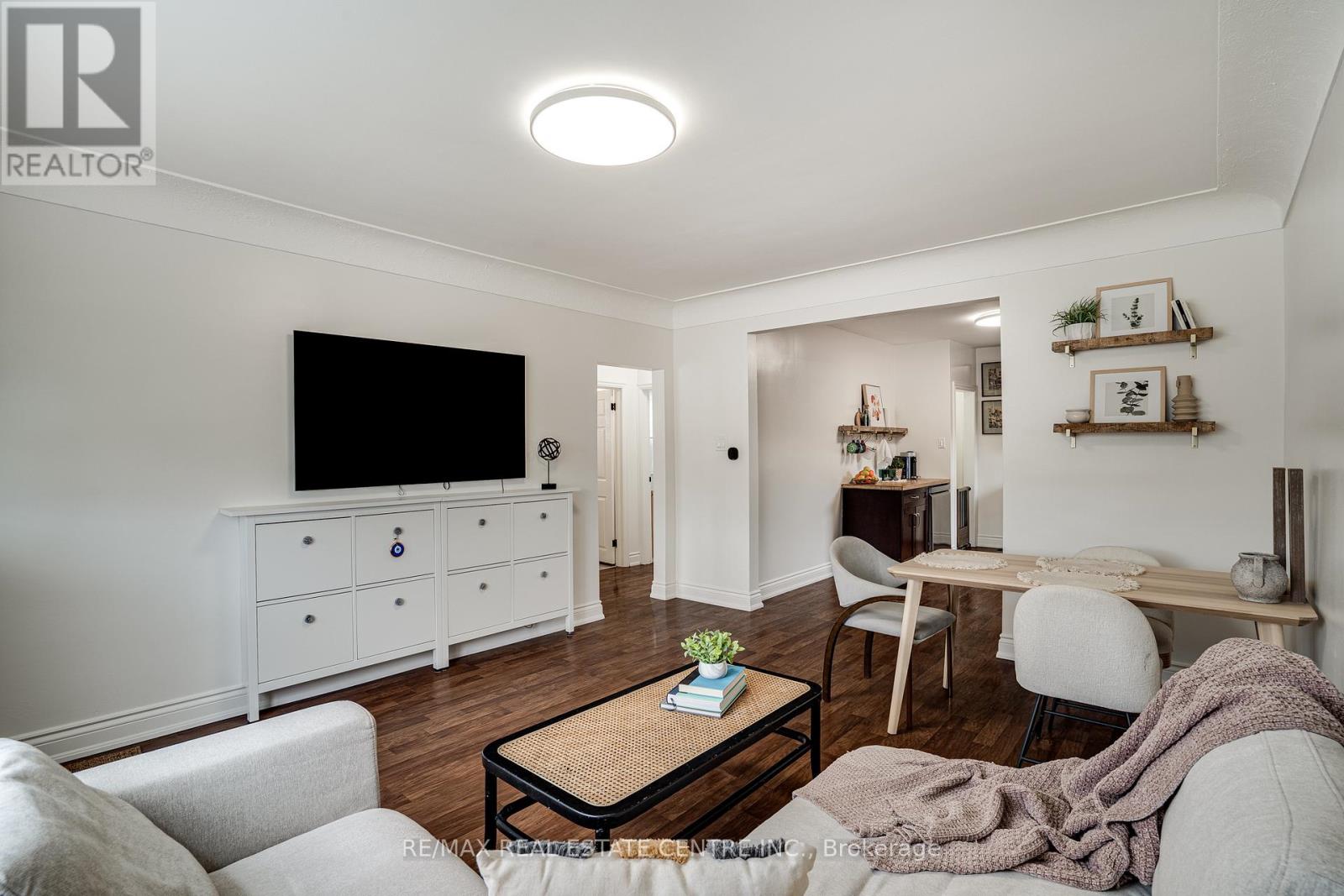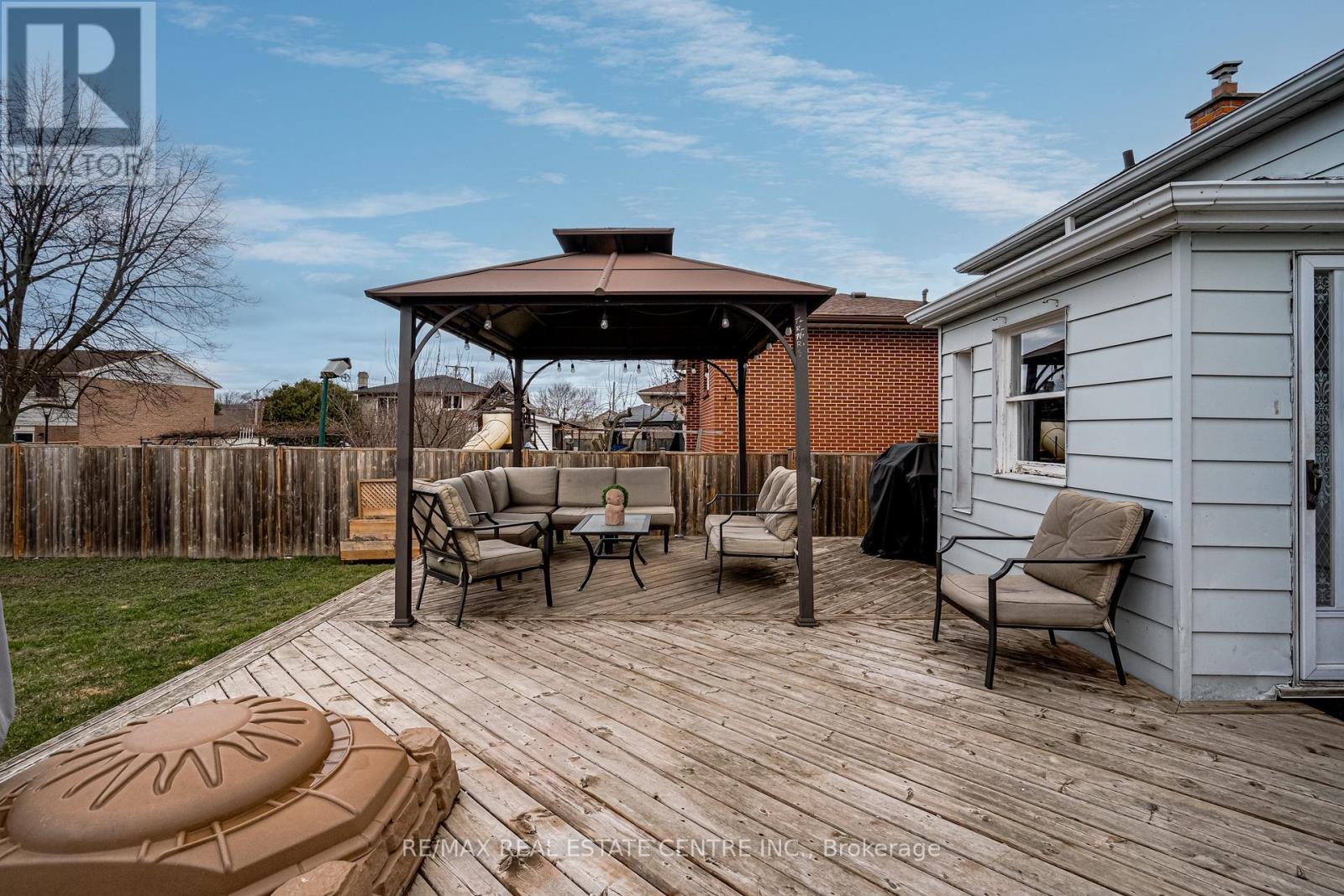151 Corman Avenue Hamilton, Ontario L8G 3W5
$674,900
Charming Bungalow with Escarpment Views 151 Corman Ave, Stoney Creek Nestled in a picturesque Stoney Creek neighbourhood, this beautifully updated bungalow offers the perfect blend of charm, comfort, and convenience. Situated on a spacious 50 x 143 ft lot, this home welcomes you with a 6+ car driveway, providing ample parking for family and guests. Step inside to a bright and inviting space, where large windows fill the home with natural light. The custom maple kitchen is designed for both everyday meals and special gatherings, complemented by pot lights and fresh paint for a modern touch. The seamless layout enhances the homes warm and functional appeal. The finished basement with a separate entrance offers endless possibilitieswhether as an additional living space, guest suite, or rental opportunity. Outside, the private fenced yard is a true retreat. A spacious 21' x 21' deck is perfect for entertaining, complete with a gas BBQ hookup for effortless summer evenings. Enjoy stunning Escarpment views while relaxing in your outdoor oasis. A detached garage adds extra storage and convenience. With trails, parks, and schools just steps away, plus public transit and essential amenities within walking distance, this home is ideal for families, first-time buyers, or investors. Location. Lifestyle. Opportunity. (id:61852)
Property Details
| MLS® Number | X12055500 |
| Property Type | Single Family |
| Neigbourhood | Cherry Heights |
| Community Name | Stoney Creek |
| EquipmentType | Water Heater |
| ParkingSpaceTotal | 8 |
| RentalEquipmentType | Water Heater |
| Structure | Deck |
Building
| BathroomTotal | 2 |
| BedroomsAboveGround | 2 |
| BedroomsTotal | 2 |
| Age | 51 To 99 Years |
| Appliances | Water Heater, Dishwasher, Dryer, Freezer, Microwave, Stove, Washer, Window Coverings, Refrigerator |
| ArchitecturalStyle | Bungalow |
| BasementDevelopment | Finished |
| BasementFeatures | Separate Entrance |
| BasementType | N/a (finished) |
| ConstructionStyleAttachment | Detached |
| CoolingType | Central Air Conditioning |
| ExteriorFinish | Aluminum Siding |
| FoundationType | Block |
| HeatingFuel | Natural Gas |
| HeatingType | Forced Air |
| StoriesTotal | 1 |
| SizeInterior | 700 - 1100 Sqft |
| Type | House |
| UtilityWater | Municipal Water |
Parking
| Detached Garage | |
| Garage |
Land
| Acreage | No |
| Sewer | Sanitary Sewer |
| SizeDepth | 143 Ft |
| SizeFrontage | 50 Ft |
| SizeIrregular | 50 X 143 Ft |
| SizeTotalText | 50 X 143 Ft |
| ZoningDescription | Res |
Rooms
| Level | Type | Length | Width | Dimensions |
|---|---|---|---|---|
| Lower Level | Recreational, Games Room | 7.57 m | 4.88 m | 7.57 m x 4.88 m |
| Lower Level | Bathroom | 2.97 m | 1.8 m | 2.97 m x 1.8 m |
| Lower Level | Laundry Room | 2.11 m | 1.8 m | 2.11 m x 1.8 m |
| Main Level | Family Room | 4.52 m | 3.89 m | 4.52 m x 3.89 m |
| Main Level | Kitchen | 4.24 m | 3.23 m | 4.24 m x 3.23 m |
| Main Level | Primary Bedroom | 3.48 m | 3.3 m | 3.48 m x 3.3 m |
| Main Level | Bedroom | 3.28 m | 3.18 m | 3.28 m x 3.18 m |
| Main Level | Bathroom | 2.11 m | 2.01 m | 2.11 m x 2.01 m |
Utilities
| Cable | Installed |
| Sewer | Installed |
https://www.realtor.ca/real-estate/28105792/151-corman-avenue-hamilton-stoney-creek-stoney-creek
Interested?
Contact us for more information
Daniel Ciccone
Salesperson
1070 Stone Church Rd E #42a
Hamilton, Ontario L8W 3K8













































