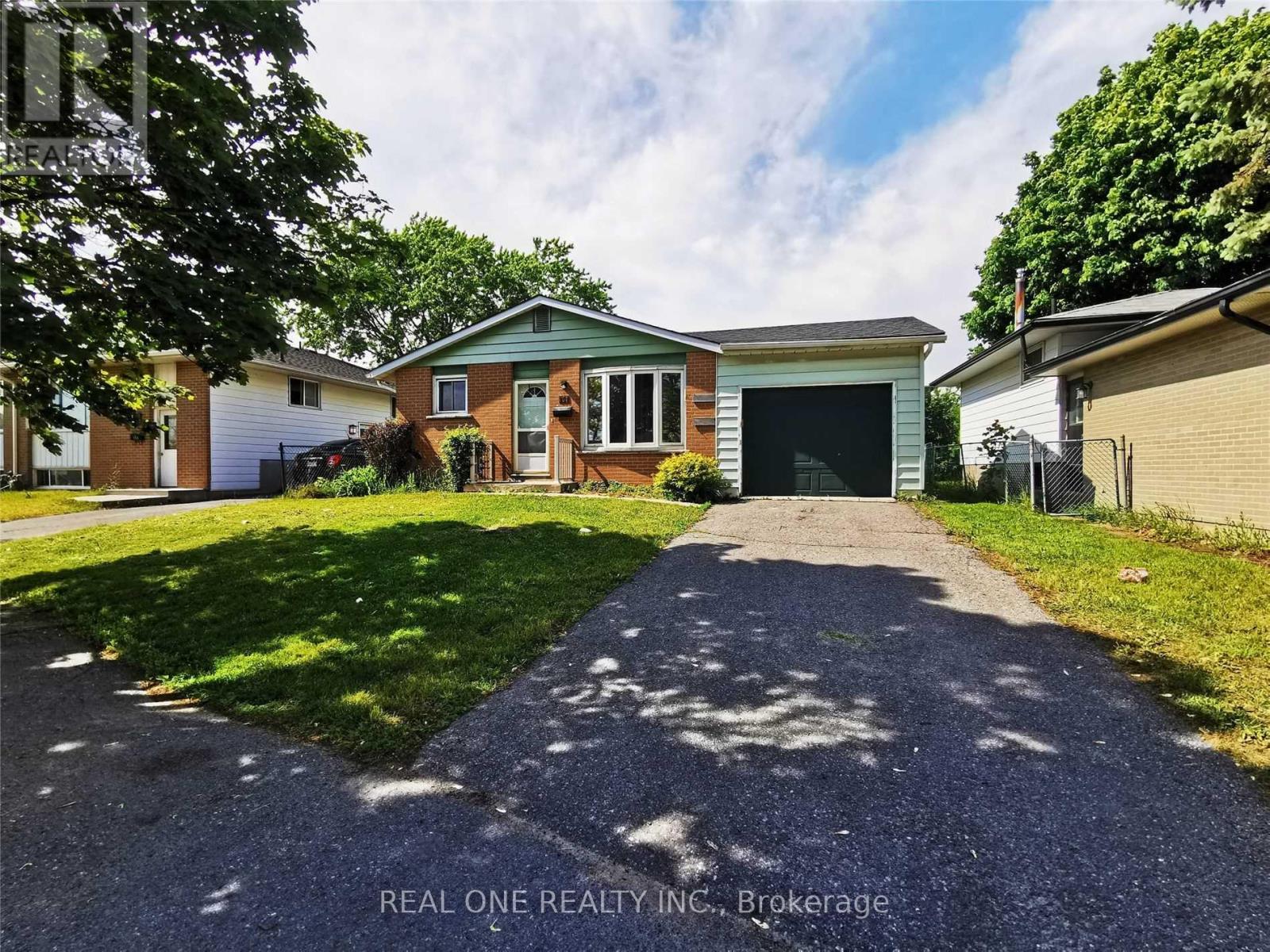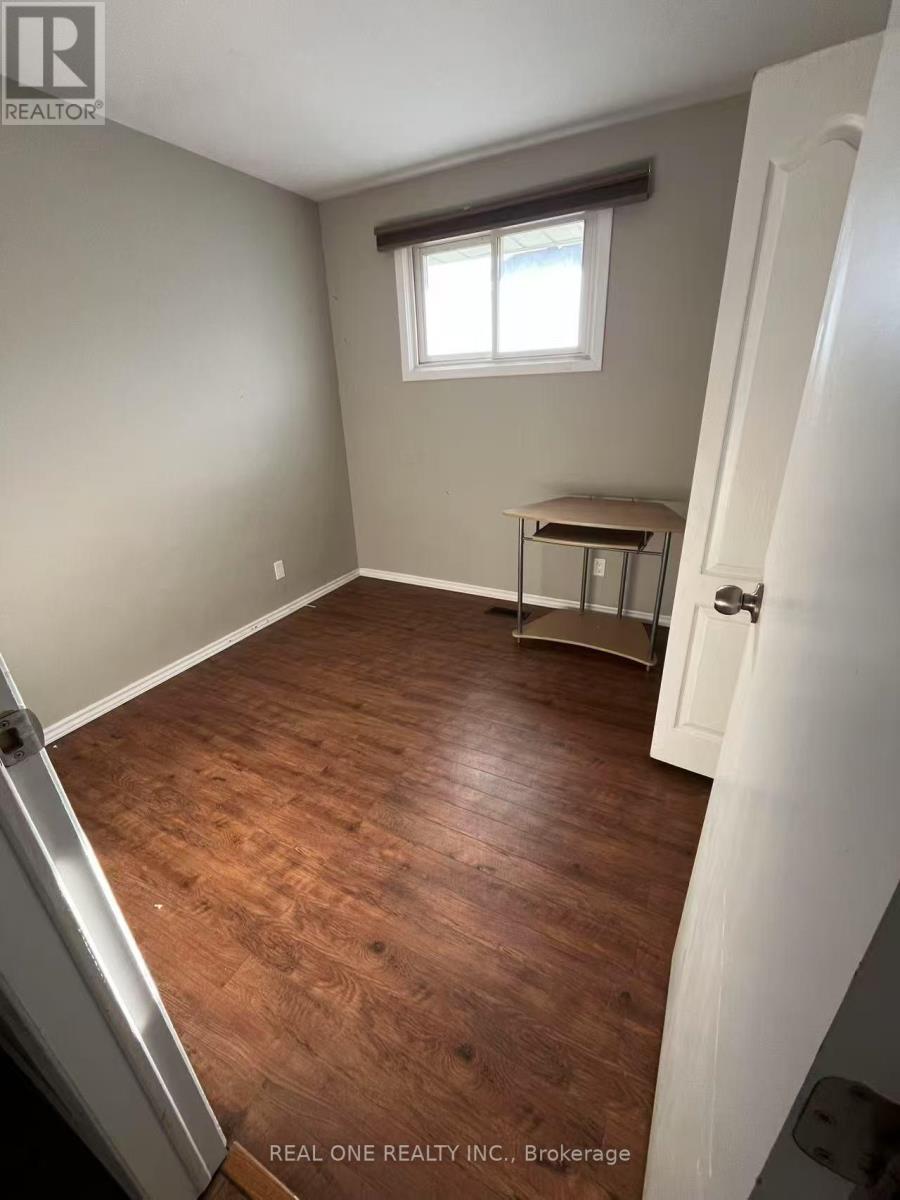151 Calderwood Drive Kingston, Ontario K7M 6L5
5 Bedroom
2 Bathroom
1100 - 1500 sqft
Forced Air
$2,900 Monthly
Conveniently located only 2 minutes from the nearest bus stop and in close proximity to Queens University, this well-maintained home features 3 bedrooms and a full 4-piece bathroom on the upper level. The lower level offers 2 additional bedrooms and a 3-piece bathroom, ideal for families or shared accommodations. Additional highlights include parking for 3 or more vehicles, two separate entrances, and a carpet-free interior in excellent, clean condition. Situated near all essential amenities, public transit, parks, schools, and more. (id:61852)
Property Details
| MLS® Number | X12129350 |
| Property Type | Single Family |
| Community Name | 18 - Central City West |
| Features | Carpet Free |
| ParkingSpaceTotal | 3 |
Building
| BathroomTotal | 2 |
| BedroomsAboveGround | 5 |
| BedroomsTotal | 5 |
| Age | 31 To 50 Years |
| Appliances | Dryer, Microwave, Stove, Washer, Refrigerator |
| BasementDevelopment | Finished |
| BasementType | N/a (finished) |
| ConstructionStyleAttachment | Detached |
| ExteriorFinish | Aluminum Siding, Brick |
| FoundationType | Poured Concrete |
| HeatingFuel | Natural Gas |
| HeatingType | Forced Air |
| StoriesTotal | 2 |
| SizeInterior | 1100 - 1500 Sqft |
| Type | House |
| UtilityWater | Municipal Water |
Parking
| Garage |
Land
| Acreage | No |
| Sewer | Sanitary Sewer |
Rooms
| Level | Type | Length | Width | Dimensions |
|---|---|---|---|---|
| Second Level | Bedroom | 3.9 m | 3.22 m | 3.9 m x 3.22 m |
| Second Level | Bedroom 2 | 2.77 m | 3.76 m | 2.77 m x 3.76 m |
| Second Level | Bedroom 3 | 2.77 m | 3.76 m | 2.77 m x 3.76 m |
| Basement | Laundry Room | 3.1 m | 3.1 m | 3.1 m x 3.1 m |
| Basement | Bedroom | 2.81 m | 2.95 m | 2.81 m x 2.95 m |
| Basement | Bedroom | 2.92 m | 3.1 m | 2.92 m x 3.1 m |
| Basement | Bathroom | 2.92 m | 3.1 m | 2.92 m x 3.1 m |
| Main Level | Living Room | 6.05 m | 3.1 m | 6.05 m x 3.1 m |
| Main Level | Kitchen | 4.34 m | 3.63 m | 4.34 m x 3.63 m |
Interested?
Contact us for more information
Tina Xu
Salesperson
Real One Realty Inc.
15 Wertheim Court Unit 302
Richmond Hill, Ontario L4B 3H7
15 Wertheim Court Unit 302
Richmond Hill, Ontario L4B 3H7












