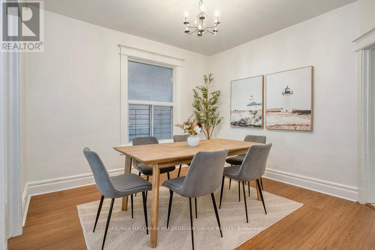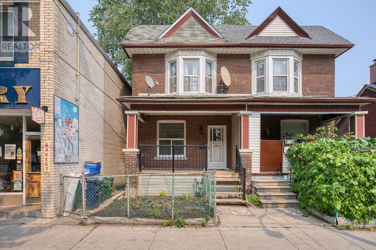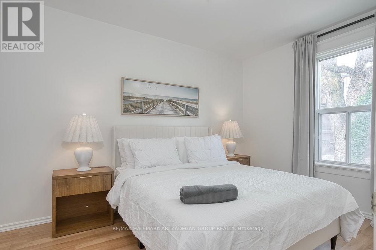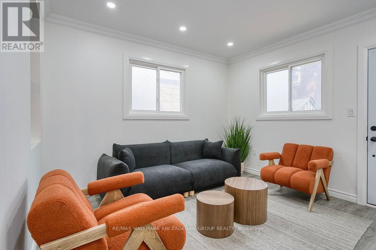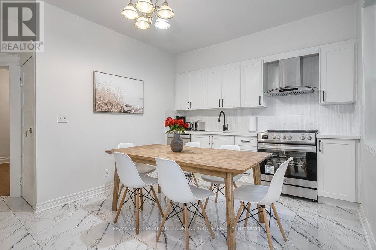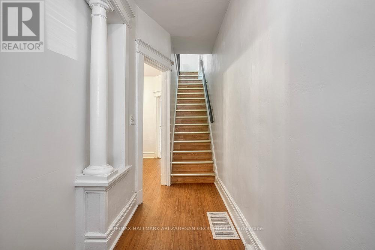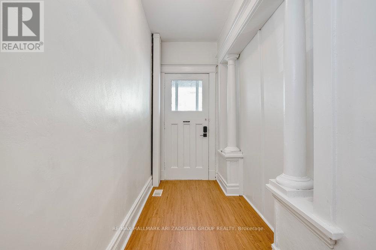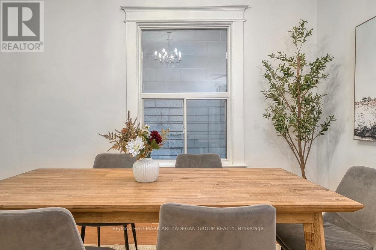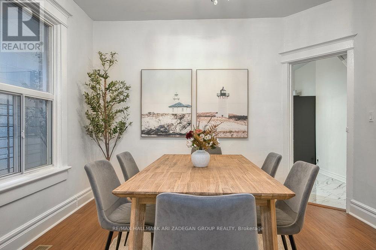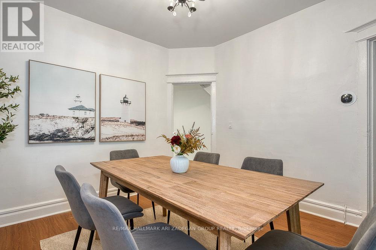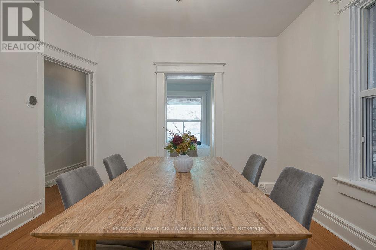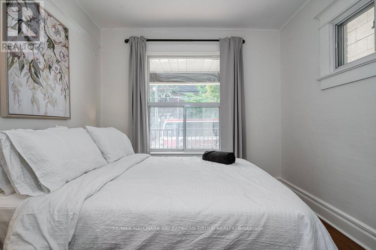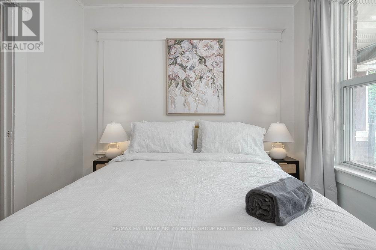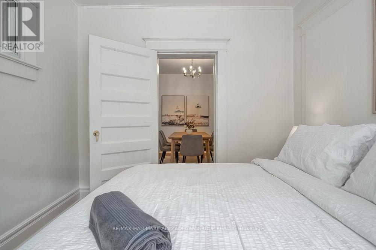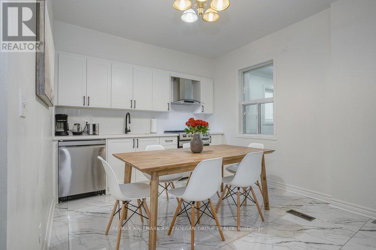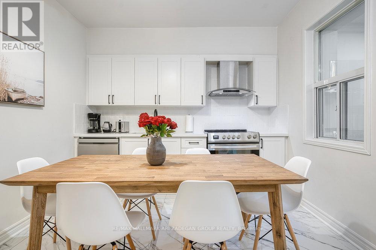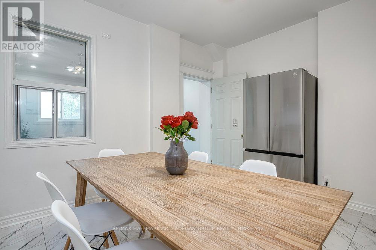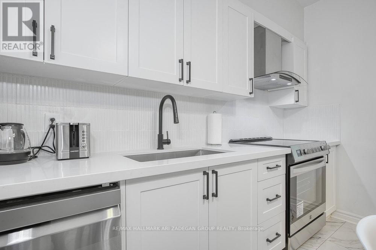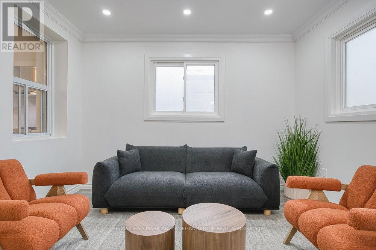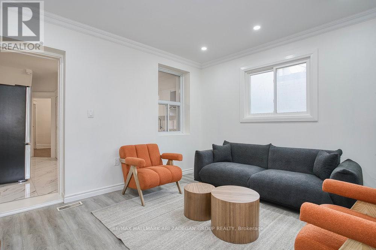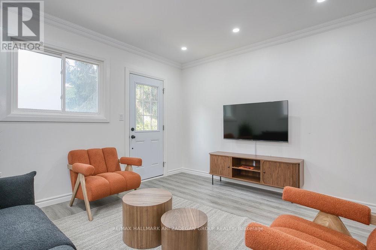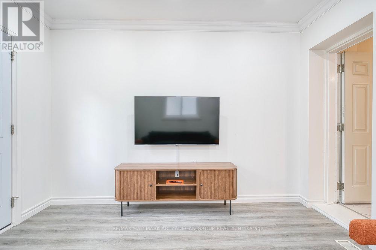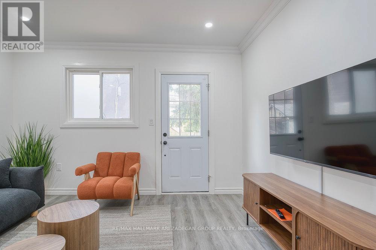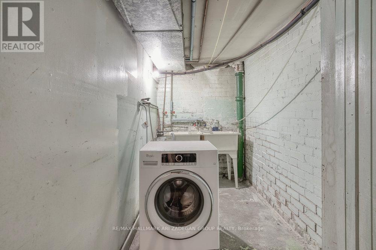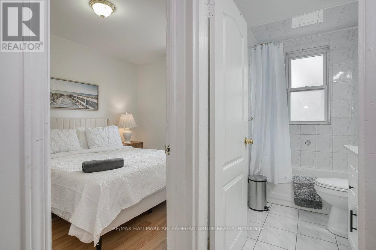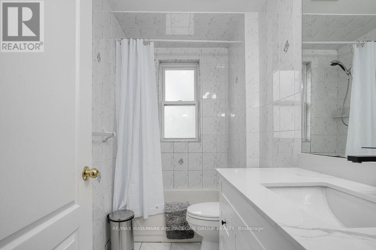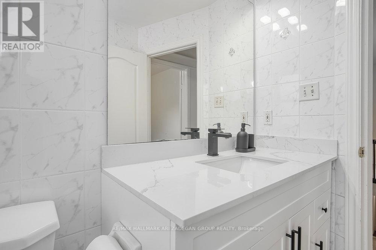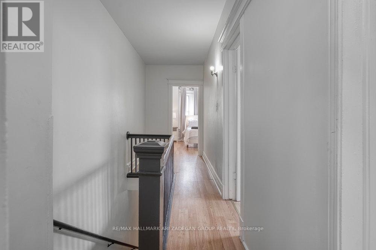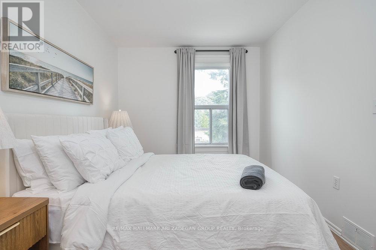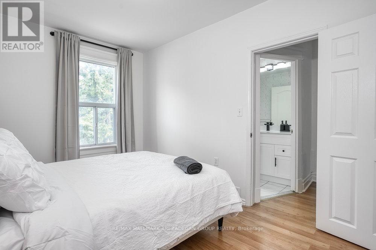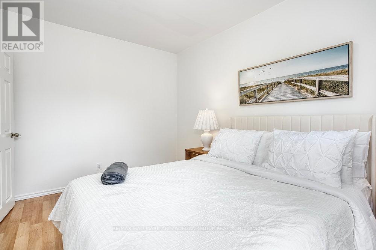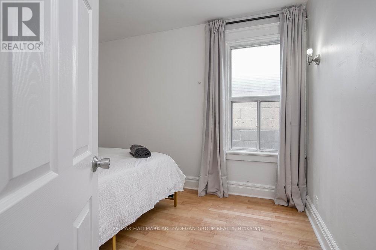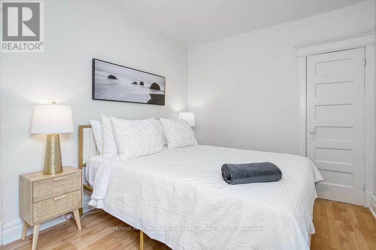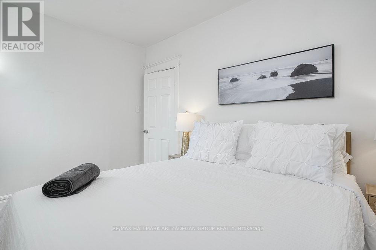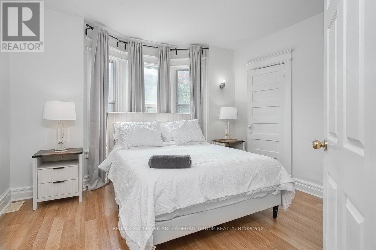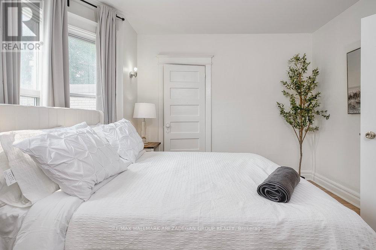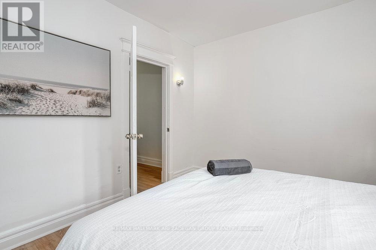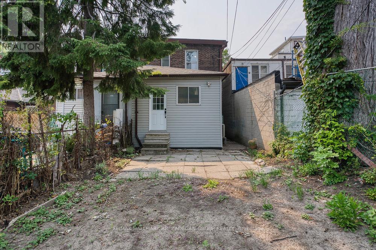151 Broadview Avenue Toronto, Ontario M4M 2E9
$5,100 Monthly
Charming Riverside Home - Walk to Queen St. E. Welcome to your private urban retreat in the heart of Toronto's vibrant Riverside neighborhood. This stylish and thoughtfully designed entire home offers the perfect blend of comfort, charm, and convenience-ideal for families, couples, or business travelers looking to explore the city from a local's perspective.The space The SpaceThis cozy home features a bright open-concept living and dining area, a fully equipped kitchen, comfortable bedrooms, and a private outdoor space-perfect for morning coffee or relaxing after a day in the city. This fully furnished home offers a relaxed, convenient base to enjoy everything Toronto has to offer. (id:61852)
Property Details
| MLS® Number | E12486175 |
| Property Type | Single Family |
| Neigbourhood | Toronto—Danforth |
| Community Name | South Riverdale |
Building
| BathroomTotal | 2 |
| BedroomsAboveGround | 4 |
| BedroomsBelowGround | 1 |
| BedroomsTotal | 5 |
| Amenities | Separate Heating Controls |
| BasementDevelopment | Finished |
| BasementType | N/a (finished) |
| ConstructionStyleAttachment | Semi-detached |
| CoolingType | Central Air Conditioning |
| ExteriorFinish | Brick |
| FlooringType | Laminate, Hardwood, Tile |
| FoundationType | Unknown |
| HeatingFuel | Natural Gas |
| HeatingType | Forced Air |
| StoriesTotal | 2 |
| SizeInterior | 1100 - 1500 Sqft |
| Type | House |
Parking
| No Garage |
Land
| Acreage | No |
| Sewer | Sanitary Sewer |
| SizeDepth | 100 Ft |
| SizeFrontage | 20 Ft |
| SizeIrregular | 20 X 100 Ft |
| SizeTotalText | 20 X 100 Ft |
Rooms
| Level | Type | Length | Width | Dimensions |
|---|---|---|---|---|
| Second Level | Primary Bedroom | 3.028 m | 3.691 m | 3.028 m x 3.691 m |
| Second Level | Bedroom 2 | 3.74 m | 2.769 m | 3.74 m x 2.769 m |
| Second Level | Bedroom 3 | 4.032 m | 2.769 m | 4.032 m x 2.769 m |
| Basement | Den | 2.677 m | 3.235 m | 2.677 m x 3.235 m |
| Basement | Kitchen | 3.113 m | 2.76 m | 3.113 m x 2.76 m |
| Main Level | Bedroom 4 | 3.03 m | 3.025 m | 3.03 m x 3.025 m |
| Main Level | Kitchen | 3.203 m | 4.469 m | 3.203 m x 4.469 m |
Interested?
Contact us for more information
Ari Zadegan
Broker of Record
208-52 Scarsdale Rd
Toronto, Ontario M3B 2R7
Jonathan Zadegan
Broker
208-52 Scarsdale Rd
Toronto, Ontario M3B 2R7
