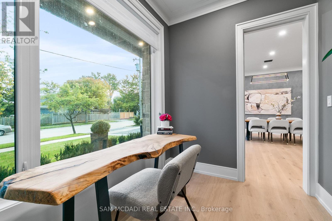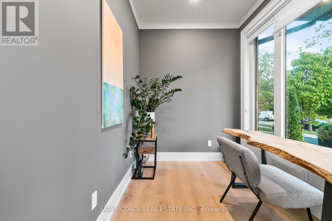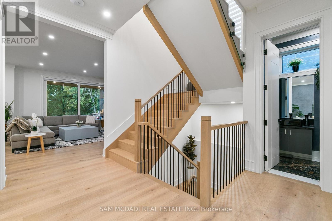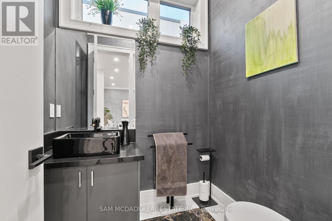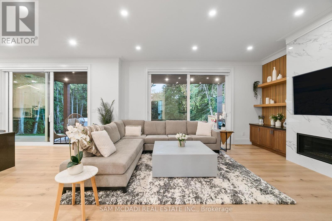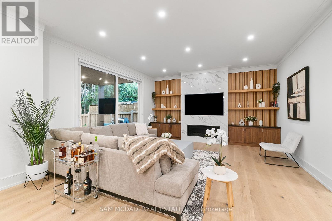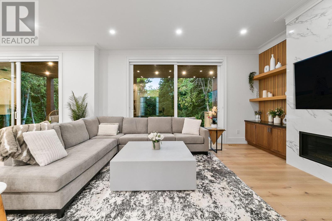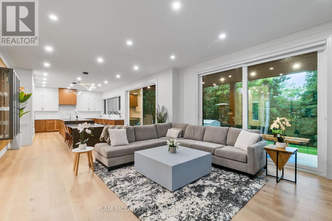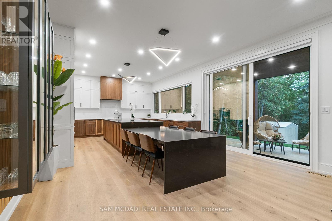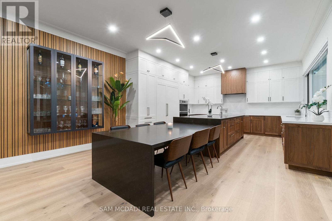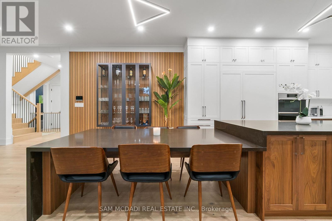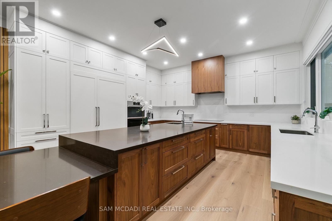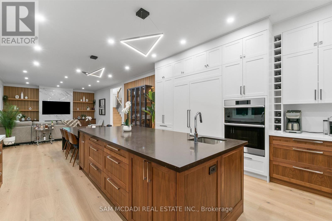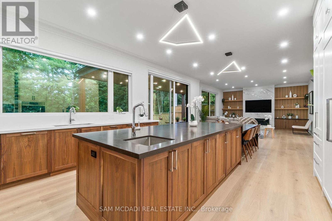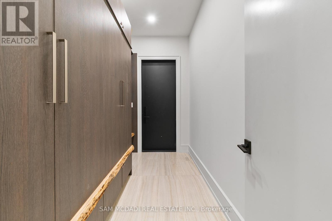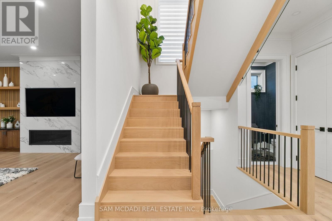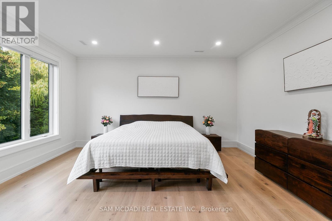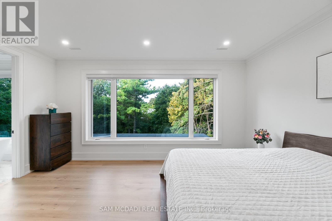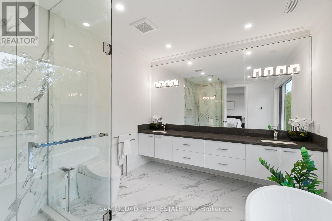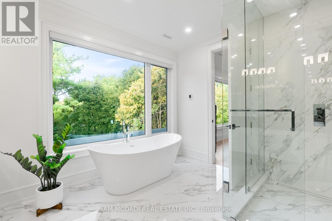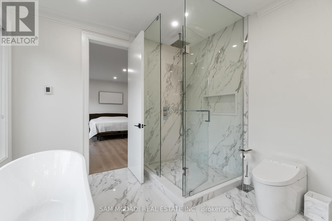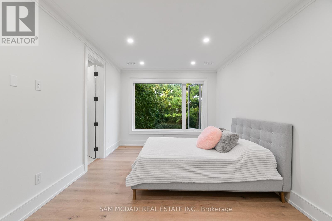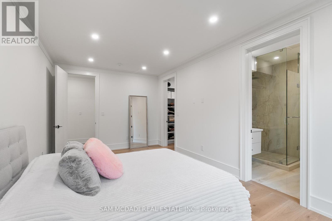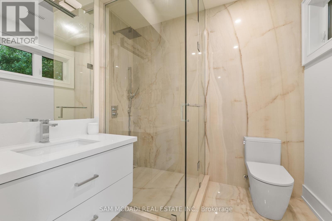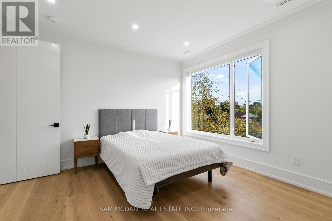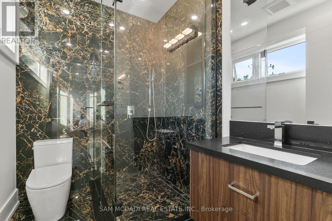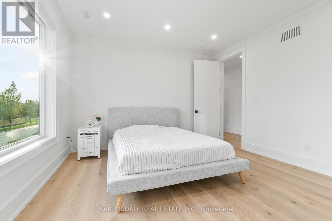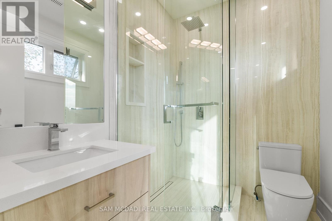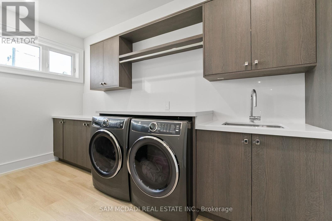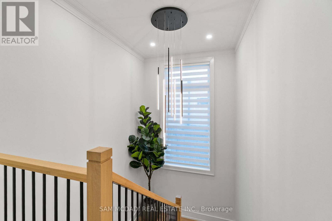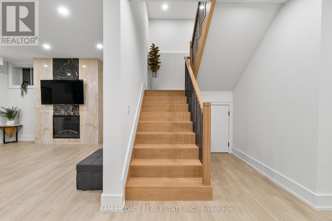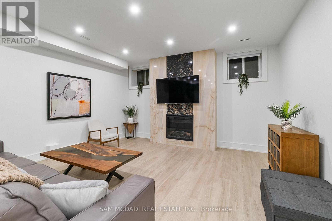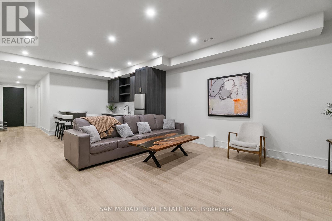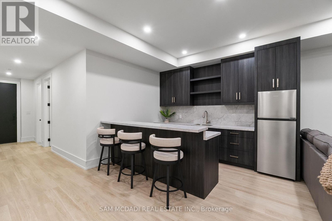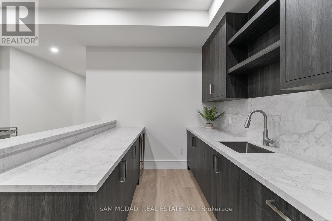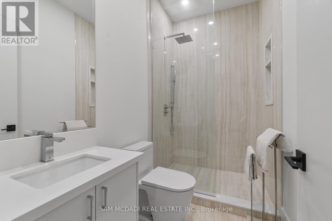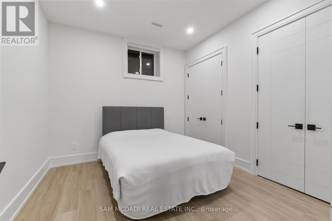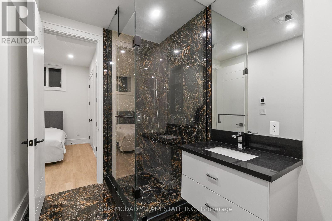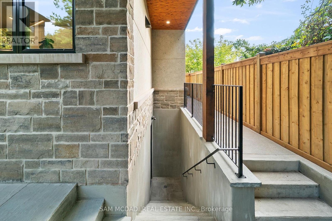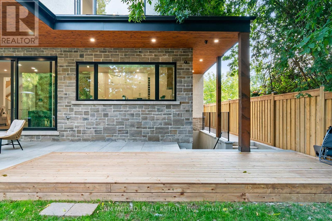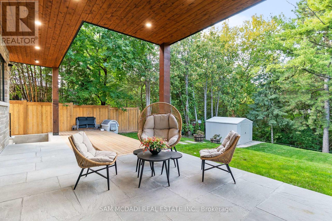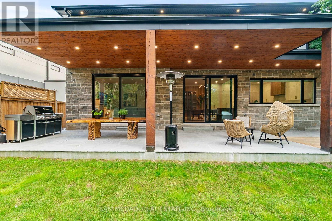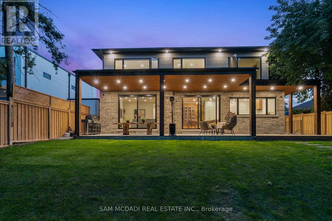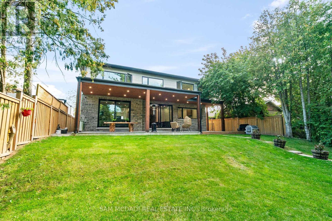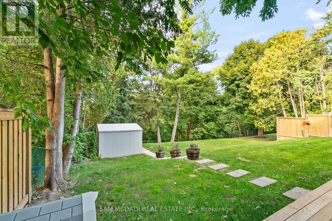1509 Pembroke Drive Oakville, Ontario L6H 1V6
$3,888,000
This brand-new custom estate unfolds across more than 4,600 sq ft of meticulously finished living space on a rare 60-ft ravine lot with a gently flowing creek. Ten-foot ceilings and oversized windows flood the house with natural light. White oak hardwood flows seamlessly through main areas, while heated Versace porcelain tile underfoot in all baths and the mudroom transforms daily routines into spa-like indulgences. At its heart, a bespoke chefs kitchen clad in solid walnut-paneled walls features full-extension pull-out storage, built-in Dacor refrigerator and wall oven, a side-run induction cooktop, and lustrous quartz counters. In the adjacent family room, a electric fireplace clad in floor-to-ceiling artisan stone creates an inviting focal point for lavish gatherings. Descend to the walk-up lower level to discover a secondary lounge anchored by a gas fireplace and a built-in wet bar which includes a Hisense fridge ideal for casual entertaining or home-theater nights. Engineered on 2X6 exterior walls with high-performance spray-foam insulation, this residence delivers superior thermal efficiency, acoustic privacy, and unwavering comfort. Pre-wiring for smart-home integration, security cameras, high-speed data, and high-efficiency HVAC systems ensures modern convenience. Completing this turnkey offering is a big two-car garage with epoxy-coated floors, built-in shelving, and remote-control access to a mudroom with bench seating, cubbies, and a powder room. Outside, a covered patio supported by massive white oak posts and accented by exterior pot-lights sets a stage for year-round al fresco dining against verdant ravine vistas. Situated in Oakville's coveted south end, you're mere minutes from top-ranked schools, boutique shopping, gourmet dining, and major commuter routes. 1509 Pembroke Drive exemplifies Oakville luxury. (id:61852)
Property Details
| MLS® Number | W12404802 |
| Property Type | Single Family |
| Neigbourhood | Sunningdale |
| Community Name | 1003 - CP College Park |
| AmenitiesNearBy | Hospital, Park, Schools |
| Features | Wooded Area, Ravine, Carpet Free |
| ParkingSpaceTotal | 6 |
| Structure | Shed |
Building
| BathroomTotal | 7 |
| BedroomsAboveGround | 4 |
| BedroomsBelowGround | 1 |
| BedroomsTotal | 5 |
| Age | 0 To 5 Years |
| Amenities | Fireplace(s) |
| Appliances | Garage Door Opener Remote(s), Water Heater, Cooktop, Dishwasher, Dryer, Freezer, Garage Door Opener, Oven, Washer, Window Coverings, Refrigerator |
| BasementDevelopment | Finished |
| BasementFeatures | Walk-up |
| BasementType | N/a (finished) |
| ConstructionStyleAttachment | Detached |
| CoolingType | Central Air Conditioning |
| ExteriorFinish | Stone, Stucco |
| FireProtection | Security System, Smoke Detectors |
| FireplacePresent | Yes |
| FireplaceTotal | 2 |
| FlooringType | Hardwood |
| FoundationType | Poured Concrete |
| HalfBathTotal | 1 |
| HeatingFuel | Natural Gas |
| HeatingType | Forced Air |
| StoriesTotal | 2 |
| SizeInterior | 3000 - 3500 Sqft |
| Type | House |
| UtilityWater | Municipal Water |
Parking
| Garage |
Land
| Acreage | No |
| FenceType | Fully Fenced |
| LandAmenities | Hospital, Park, Schools |
| Sewer | Sanitary Sewer |
| SizeDepth | 150 Ft |
| SizeFrontage | 60 Ft |
| SizeIrregular | 60 X 150 Ft |
| SizeTotalText | 60 X 150 Ft|under 1/2 Acre |
| SurfaceWater | River/stream |
Rooms
| Level | Type | Length | Width | Dimensions |
|---|---|---|---|---|
| Second Level | Bedroom | 5.22 m | 4.85 m | 5.22 m x 4.85 m |
| Second Level | Bedroom 2 | 3.44 m | 5.82 m | 3.44 m x 5.82 m |
| Second Level | Bedroom 3 | 3.9 m | 4 m | 3.9 m x 4 m |
| Second Level | Bedroom 4 | 3.79 m | 3.99 m | 3.79 m x 3.99 m |
| Second Level | Laundry Room | 2.31 m | 4.3 m | 2.31 m x 4.3 m |
| Basement | Bedroom 5 | 3.45 m | 3.39 m | 3.45 m x 3.39 m |
| Basement | Kitchen | 3.57 m | 4.64 m | 3.57 m x 4.64 m |
| Basement | Recreational, Games Room | 4.86 m | 5.19 m | 4.86 m x 5.19 m |
| Basement | Office | 3.35 m | 2.74 m | 3.35 m x 2.74 m |
| Main Level | Kitchen | 8.73 m | 4.85 m | 8.73 m x 4.85 m |
| Main Level | Dining Room | 3.78 m | 5.05 m | 3.78 m x 5.05 m |
| Main Level | Living Room | 5.1 m | 5.18 m | 5.1 m x 5.18 m |
| Main Level | Office | 3.12 m | 2.2 m | 3.12 m x 2.2 m |
| Main Level | Mud Room | 3.7 m | 1.87 m | 3.7 m x 1.87 m |
Utilities
| Cable | Installed |
| Electricity | Installed |
| Sewer | Installed |
Interested?
Contact us for more information
Sam Allan Mcdadi
Salesperson
110 - 5805 Whittle Rd
Mississauga, Ontario L4Z 2J1





