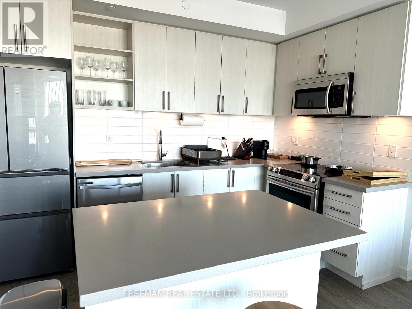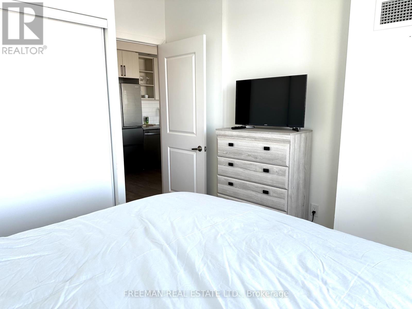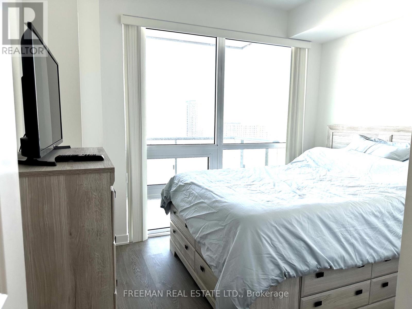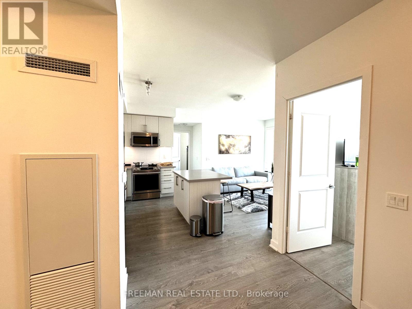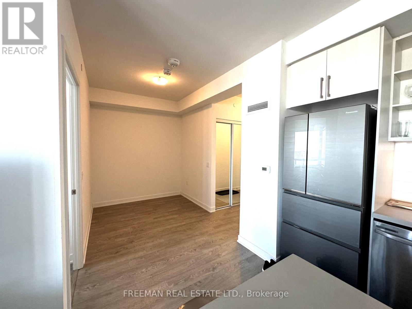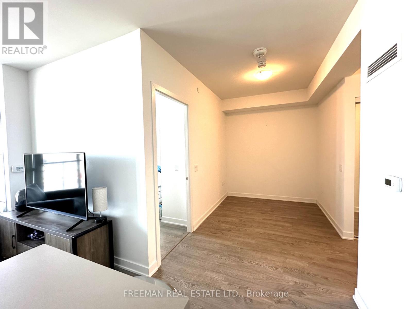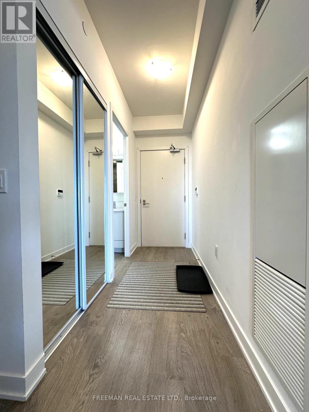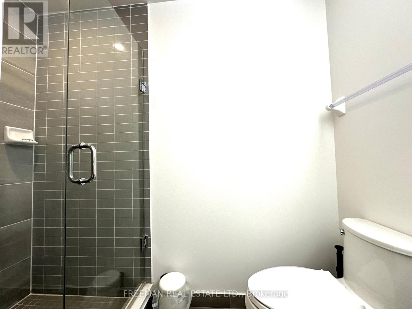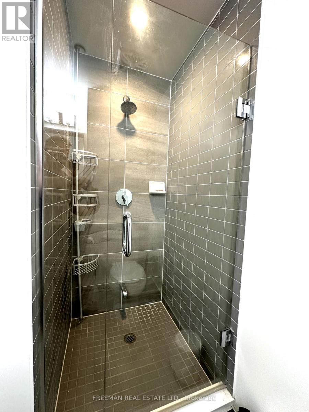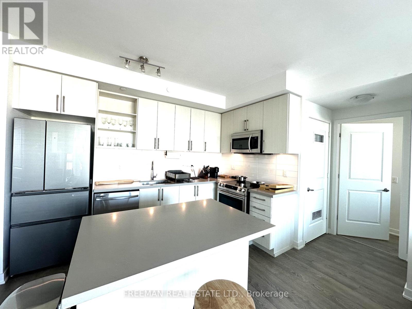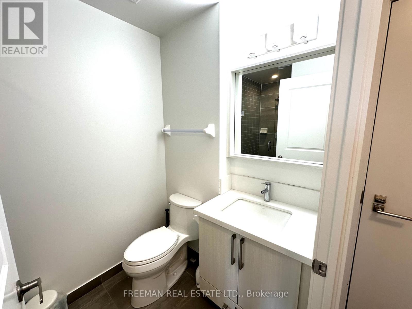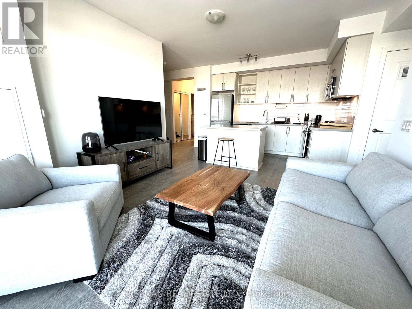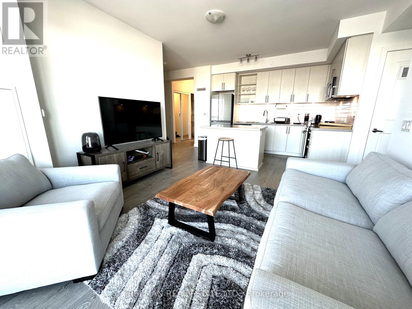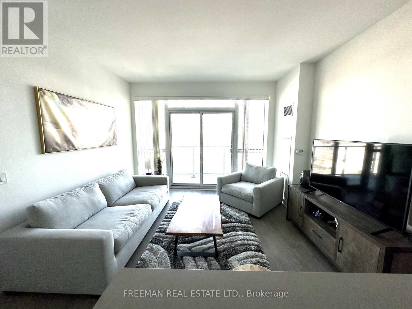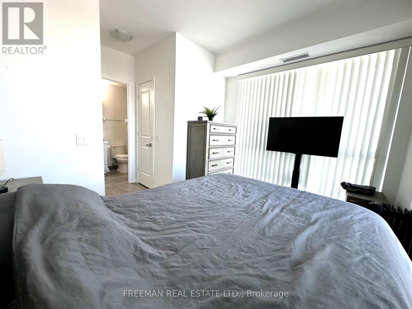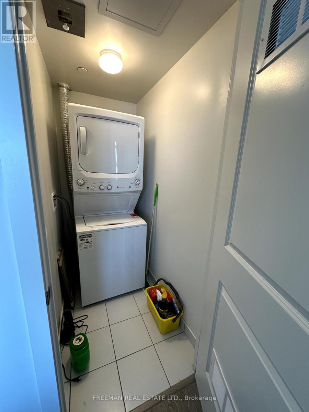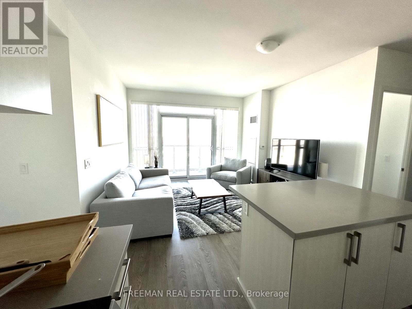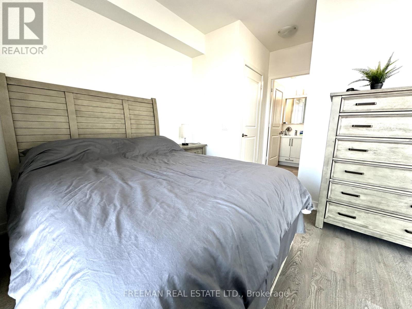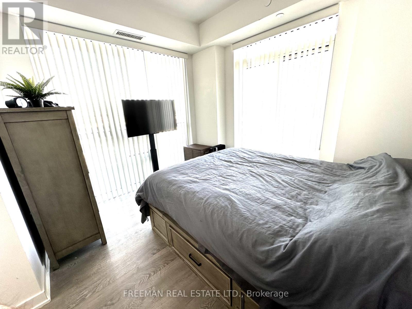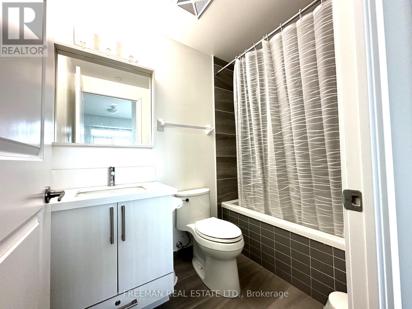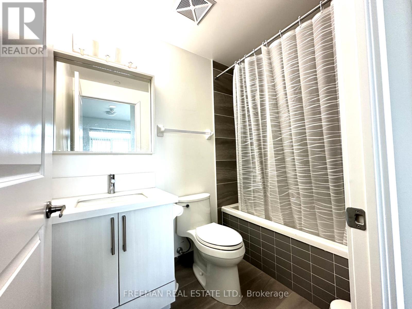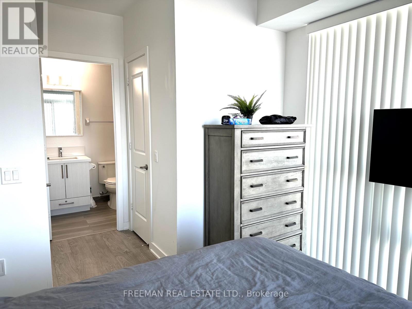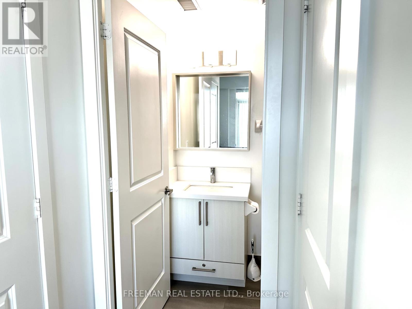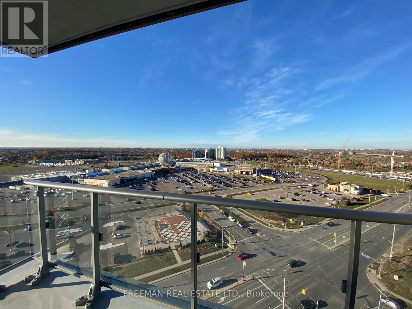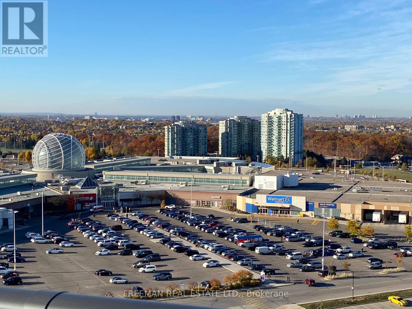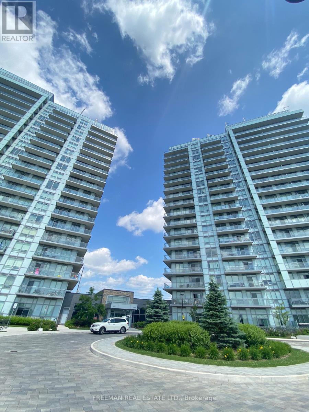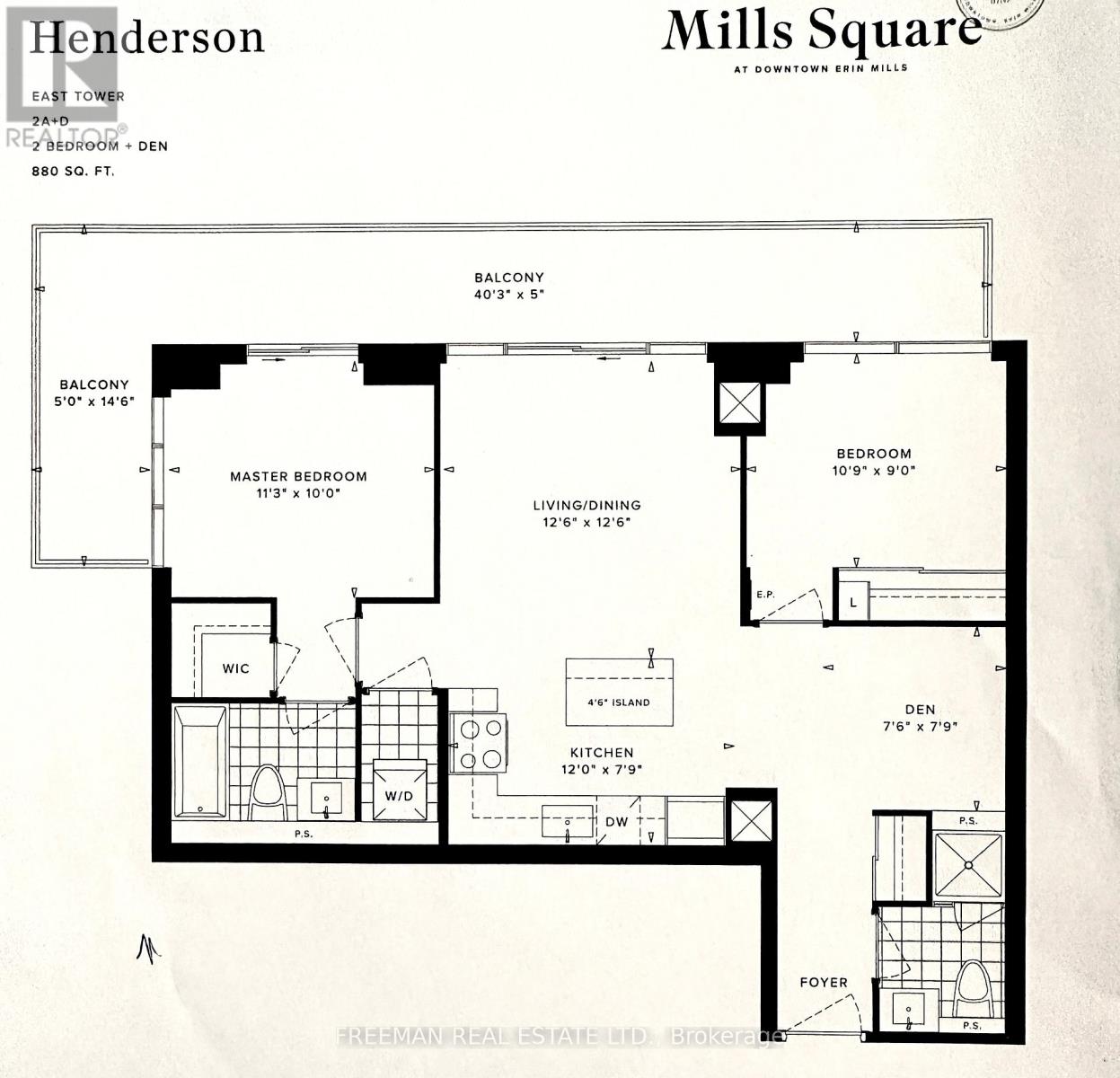1509 - 4699 Glen Erin Drive Mississauga, Ontario L5M 2E5
$3,100 Monthly
Discover this bright and spacious corner suite featuring 9-foot ceilings and floor-to-ceiling windows that flood the home with natural light. The open-concept layout includes a generous den that offers versatile use as a home office, study, or can be converted into a comfortable third bedroom.Perfectly situated in the heart of Erin Mills, youre steps away from Erin Mills Town Centre, grocery stores, restaurants, Credit Valley Hospital, and top-ranked schools. Commuting is effortless with quick access to Hwy 403 and 401.Enjoy the added convenience of TWO(2) premium parking spots on P2, right next to the elevator a rare find.This home combines modern comfort, luxury finishes, and unbeatable location. Don't miss your chance--schedule a viewing today! (id:61852)
Property Details
| MLS® Number | W12439293 |
| Property Type | Single Family |
| Neigbourhood | Central Erin Mills |
| Community Name | Central Erin Mills |
| CommunityFeatures | Pet Restrictions |
| Features | Balcony, Carpet Free |
| ParkingSpaceTotal | 2 |
Building
| BathroomTotal | 2 |
| BedroomsAboveGround | 2 |
| BedroomsBelowGround | 1 |
| BedroomsTotal | 3 |
| Amenities | Storage - Locker |
| CoolingType | Central Air Conditioning |
| ExteriorFinish | Concrete |
| HeatingFuel | Natural Gas |
| HeatingType | Forced Air |
| SizeInterior | 800 - 899 Sqft |
| Type | Apartment |
Parking
| Underground | |
| Garage |
Land
| Acreage | No |
Interested?
Contact us for more information
Yuhan Ko
Salesperson
988 Bathurst Street
Toronto, Ontario M5R 3G6
Kevin Chou
Salesperson
988 Bathurst Street
Toronto, Ontario M5R 3G6

