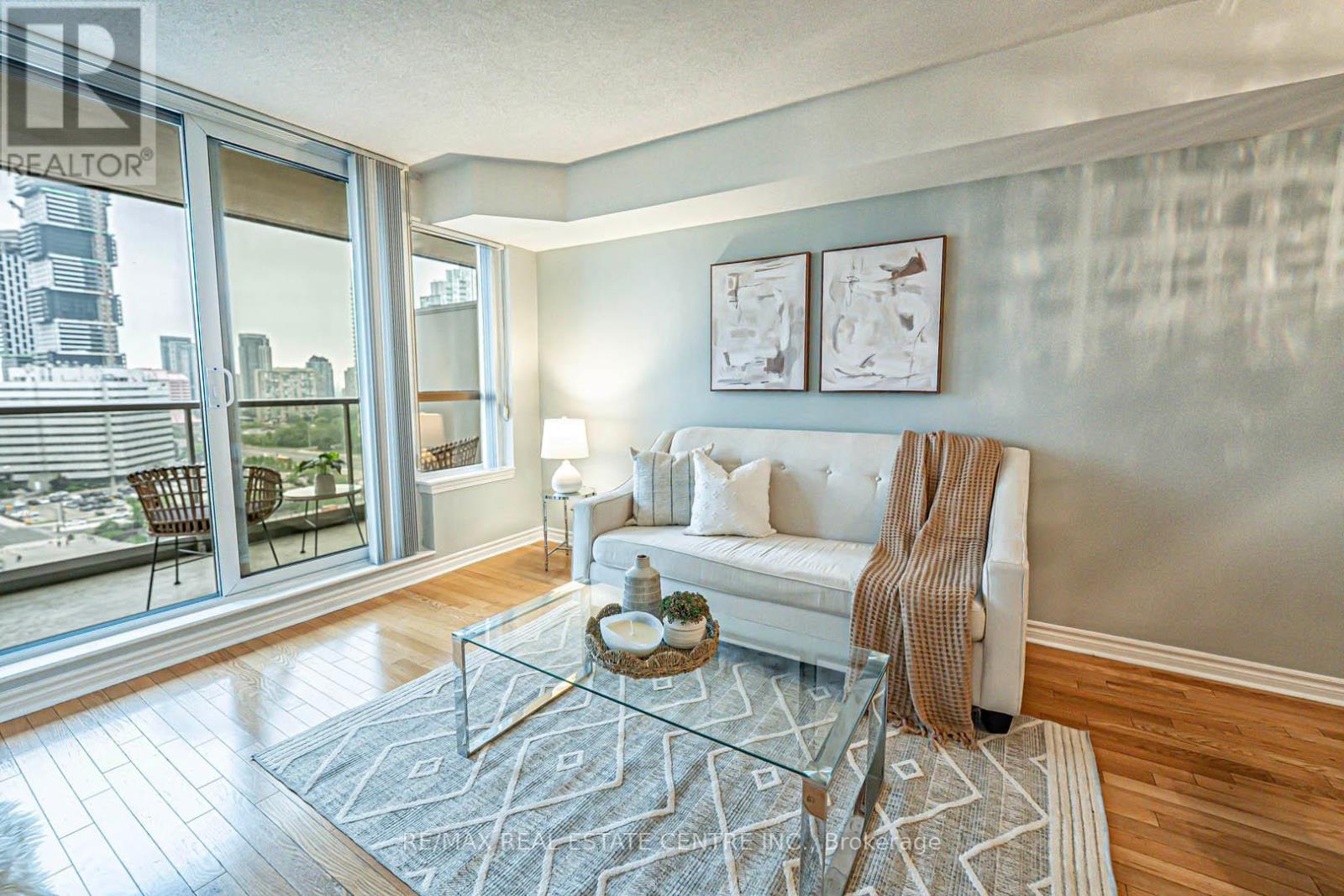1509 - 4080 Living Arts Drive Mississauga, Ontario L5B 4M8
$539,000Maintenance, Common Area Maintenance, Heat, Insurance, Parking, Water
$653.86 Monthly
Maintenance, Common Area Maintenance, Heat, Insurance, Parking, Water
$653.86 MonthlyPanoramic Views of City Hall + Celebration Square! Watch the Fireworks, Seasonal Festivals, Skating Rink right from your huge balcony. Unobstructed Views - Rare. Bright unit with separate den > large enough for a single bed and desk! Modern Kitchen with Brand New Stainless Steel Fridge, Range and Dishwasher. Functional + Open Concept Layout with Hardwood Floors. 2 Full Bathrooms. Plus Parking and Locker. 5 Star Amenities: Indoor Swimming Pool, Hot Tub, Gym, Weights Room, Party Room and Kitchen, Outdoor BBQ, 24hr Security. Live @ Capital Towers. Steps to Living Arts Centre, cafes, park, shops, Sheridan College, Central Library, Transit, HWY 403/401, GO Transit. Prime Urban living in downtown Mississauga! ** Ground Floor of building includes direct access to Second Cup, Medical Centre + Pharamcy, Rabba Fine Foods, Salon & Spa and More. (id:61852)
Property Details
| MLS® Number | W12213478 |
| Property Type | Single Family |
| Community Name | City Centre |
| AmenitiesNearBy | Public Transit, Schools |
| CommunityFeatures | Pet Restrictions, Community Centre |
| Features | Balcony, In Suite Laundry |
| ParkingSpaceTotal | 1 |
| PoolType | Indoor Pool |
| ViewType | View |
Building
| BathroomTotal | 2 |
| BedroomsAboveGround | 1 |
| BedroomsBelowGround | 1 |
| BedroomsTotal | 2 |
| Age | 11 To 15 Years |
| Amenities | Security/concierge, Exercise Centre, Party Room, Visitor Parking, Storage - Locker |
| Appliances | Blinds, Dishwasher, Dryer, Microwave, Stove, Washer, Refrigerator |
| CoolingType | Central Air Conditioning |
| ExteriorFinish | Concrete |
| FlooringType | Hardwood |
| HeatingFuel | Natural Gas |
| HeatingType | Forced Air |
| SizeInterior | 700 - 799 Sqft |
| Type | Apartment |
Parking
| Underground | |
| Garage |
Land
| Acreage | No |
| LandAmenities | Public Transit, Schools |
Rooms
| Level | Type | Length | Width | Dimensions |
|---|---|---|---|---|
| Ground Level | Living Room | 5.97 m | 3.6 m | 5.97 m x 3.6 m |
| Ground Level | Kitchen | 2.47 m | 2.42 m | 2.47 m x 2.42 m |
| Ground Level | Dining Room | 5.97 m | 3.6 m | 5.97 m x 3.6 m |
| Ground Level | Primary Bedroom | 3.05 m | 2.85 m | 3.05 m x 2.85 m |
| Ground Level | Den | 2.46 m | 2.16 m | 2.46 m x 2.16 m |
Interested?
Contact us for more information
Judy Chen
Broker
1140 Burnhamthorpe Rd W #141-A
Mississauga, Ontario L5C 4E9
George Chen
Salesperson
1140 Burnhamthorpe Rd W #141-A
Mississauga, Ontario L5C 4E9




























