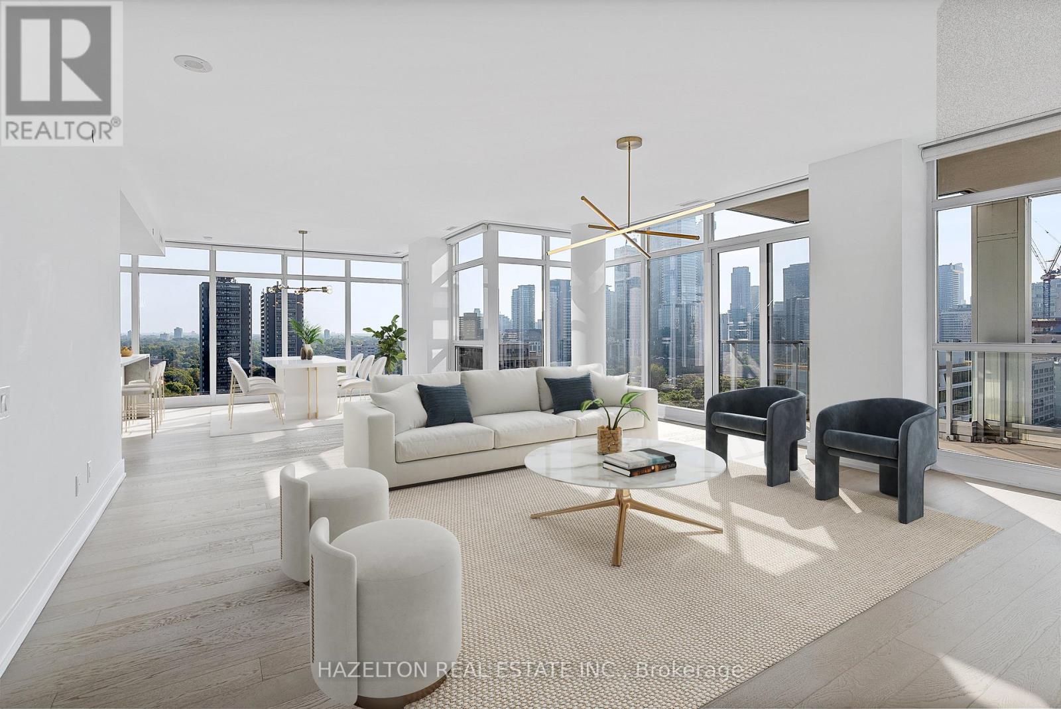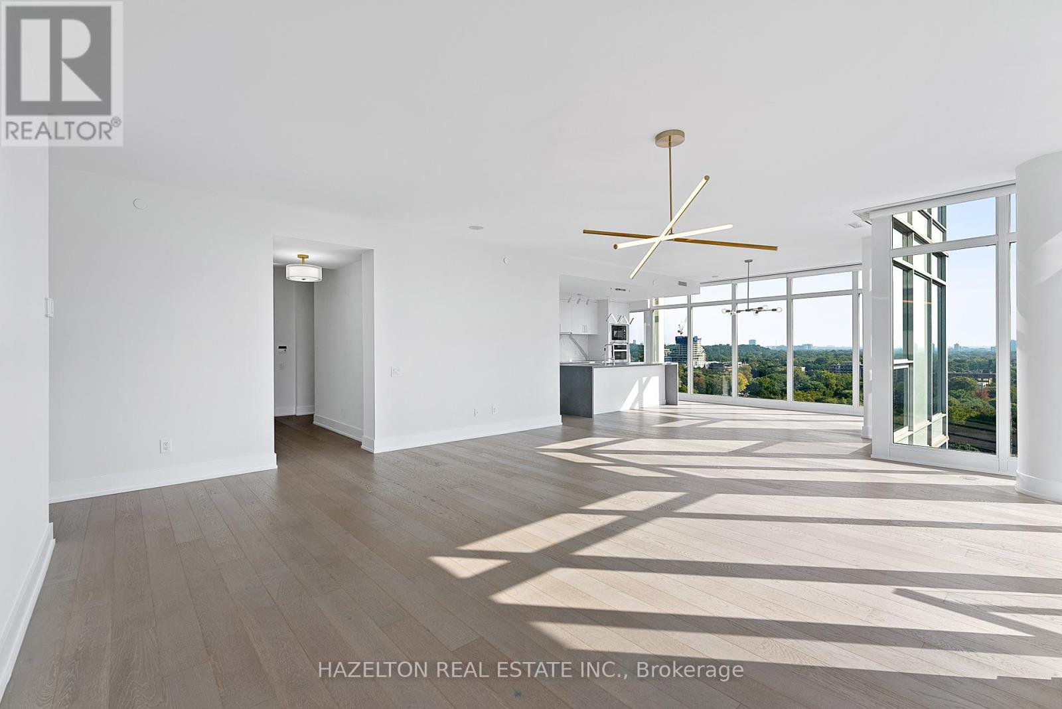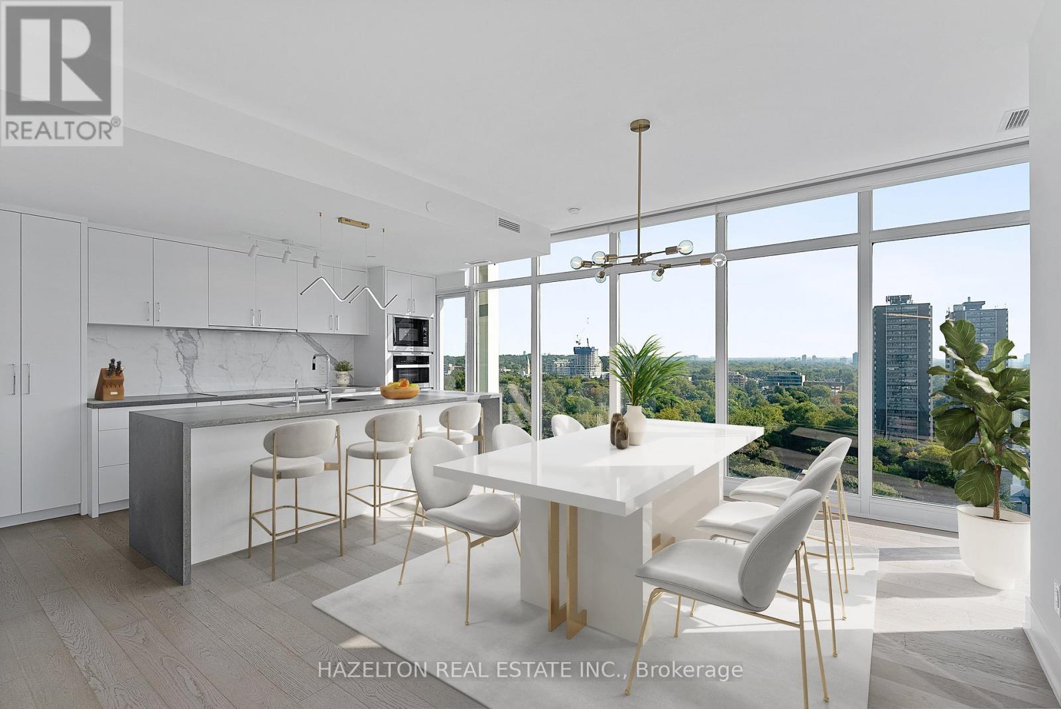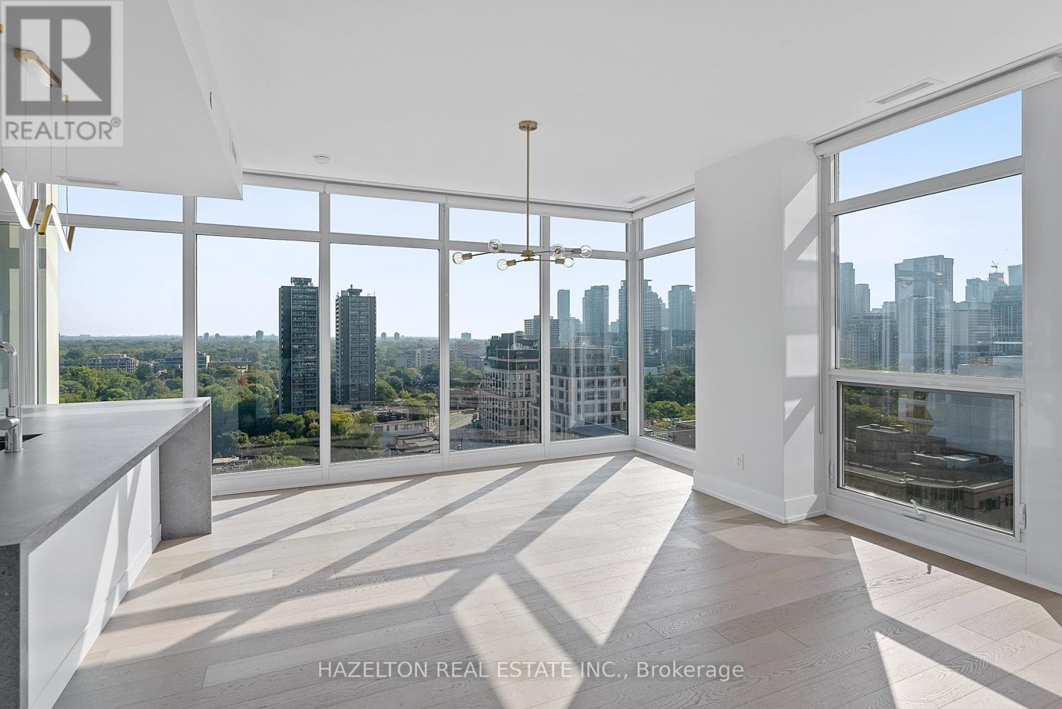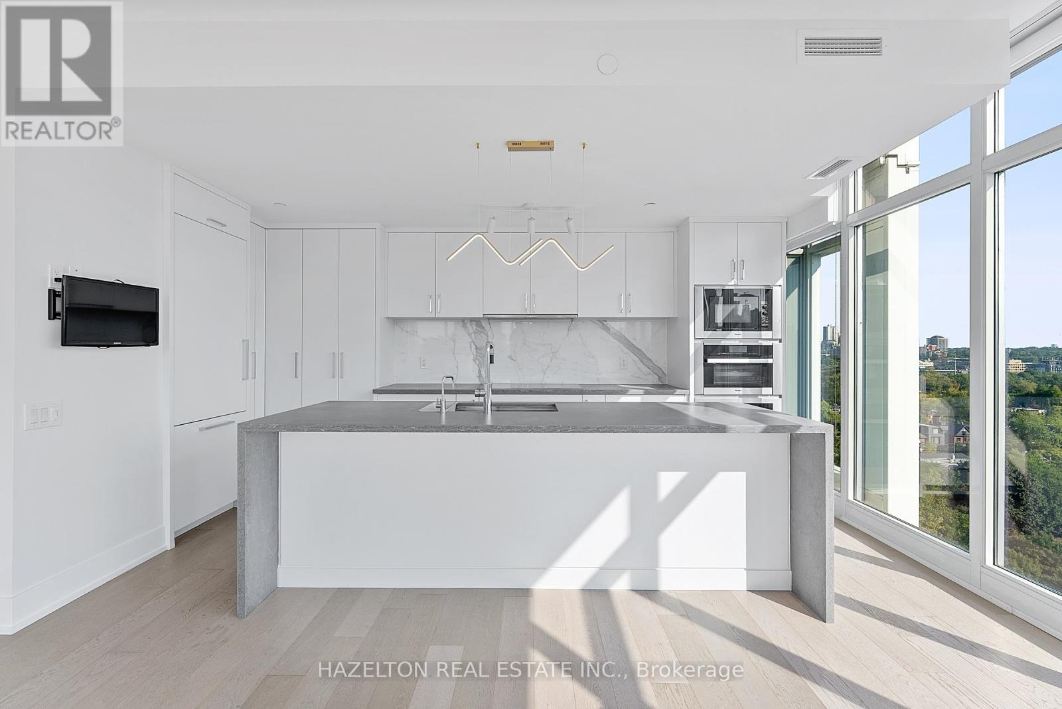1509 - 170 Avenue Road Toronto, Ontario M5R 0A4
$2,699,000Maintenance, Parking, Water, Insurance, Common Area Maintenance, Heat
$1,867.42 Monthly
Maintenance, Parking, Water, Insurance, Common Area Maintenance, Heat
$1,867.42 MonthlyA rare find in Yorkville, this nearly 2,000 sqf southeast corner suite offers a thoughtful layout ideal for those downsizing without giving up space or function. The split-bedroom floor plan ensures privacy, while a third full-sized room currently used as an office, can easily convert to a true bedroom, making this a rare 3-bedroom condo opportunity. The open-concept living and dining area is wrapped in floor-to-ceiling windows and finished with upgraded engineered hardwood floors. The kitchen offers ample storage with an upgraded pantry, induction cooktop, triple ovens, and island fridge drawers. Both bedrooms feature walk-in closets and marble ensuite baths. A full laundry room with sink and built-in storage adds practical convenience.With three balcony walkouts, superb amenities, and a location steps from Yorkville, Summerhill, and Ramsden Park, this home combines comfort, scale, and flexibility. Walking distance to the best shopping, dining and entertainment Yorkville has to offer. (id:61852)
Property Details
| MLS® Number | C12298181 |
| Property Type | Single Family |
| Neigbourhood | Toronto—St. Paul's |
| Community Name | Annex |
| CommunityFeatures | Pet Restrictions |
| Features | Balcony |
| ParkingSpaceTotal | 2 |
| PoolType | Indoor Pool |
Building
| BathroomTotal | 3 |
| BedroomsAboveGround | 3 |
| BedroomsTotal | 3 |
| Age | 6 To 10 Years |
| Amenities | Security/concierge, Exercise Centre, Party Room, Storage - Locker |
| Appliances | Cooktop, Dishwasher, Dryer, Freezer, Microwave, Oven, Washer, Water Treatment, Window Coverings, Refrigerator |
| CoolingType | Central Air Conditioning |
| FlooringType | Tile |
| HalfBathTotal | 1 |
| HeatingFuel | Natural Gas |
| HeatingType | Forced Air |
| SizeInterior | 1800 - 1999 Sqft |
| Type | Apartment |
Parking
| Underground | |
| Garage |
Land
| Acreage | No |
Rooms
| Level | Type | Length | Width | Dimensions |
|---|---|---|---|---|
| Main Level | Great Room | 6.6 m | 5.9 m | 6.6 m x 5.9 m |
| Main Level | Dining Room | 3.7 m | 4.2 m | 3.7 m x 4.2 m |
| Main Level | Primary Bedroom | 3.5 m | 5.9 m | 3.5 m x 5.9 m |
| Main Level | Bedroom 2 | 3.8 m | 3.1 m | 3.8 m x 3.1 m |
| Main Level | Office | 3.3 m | 4.6 m | 3.3 m x 4.6 m |
| Main Level | Laundry Room | 2.1 m | 2.7 m | 2.1 m x 2.7 m |
https://www.realtor.ca/real-estate/28633992/1509-170-avenue-road-toronto-annex-annex
Interested?
Contact us for more information
David Morales Torres
Salesperson
158 Davenport Rd 2nd Flr
Toronto, Ontario M5R 1J2
